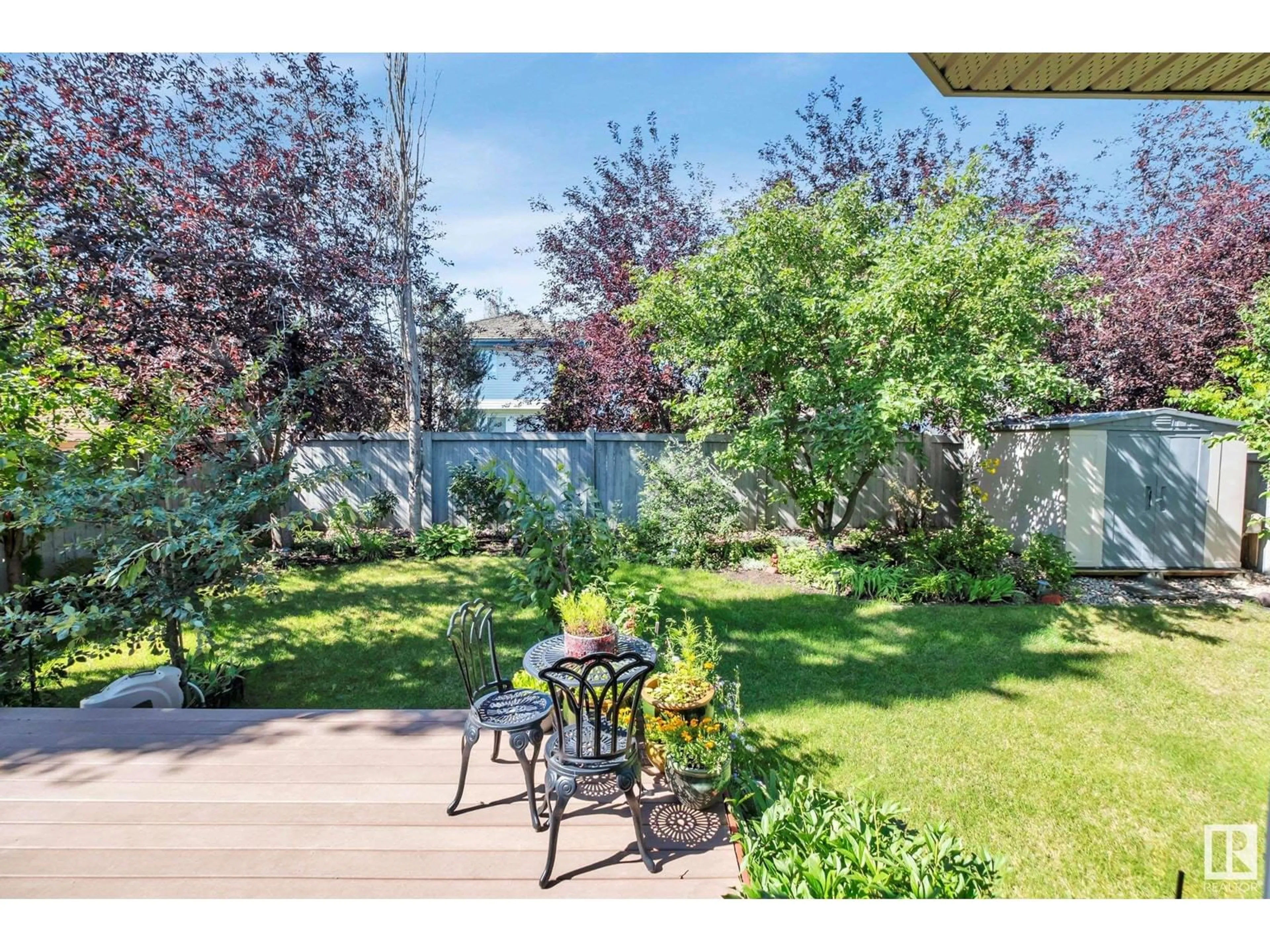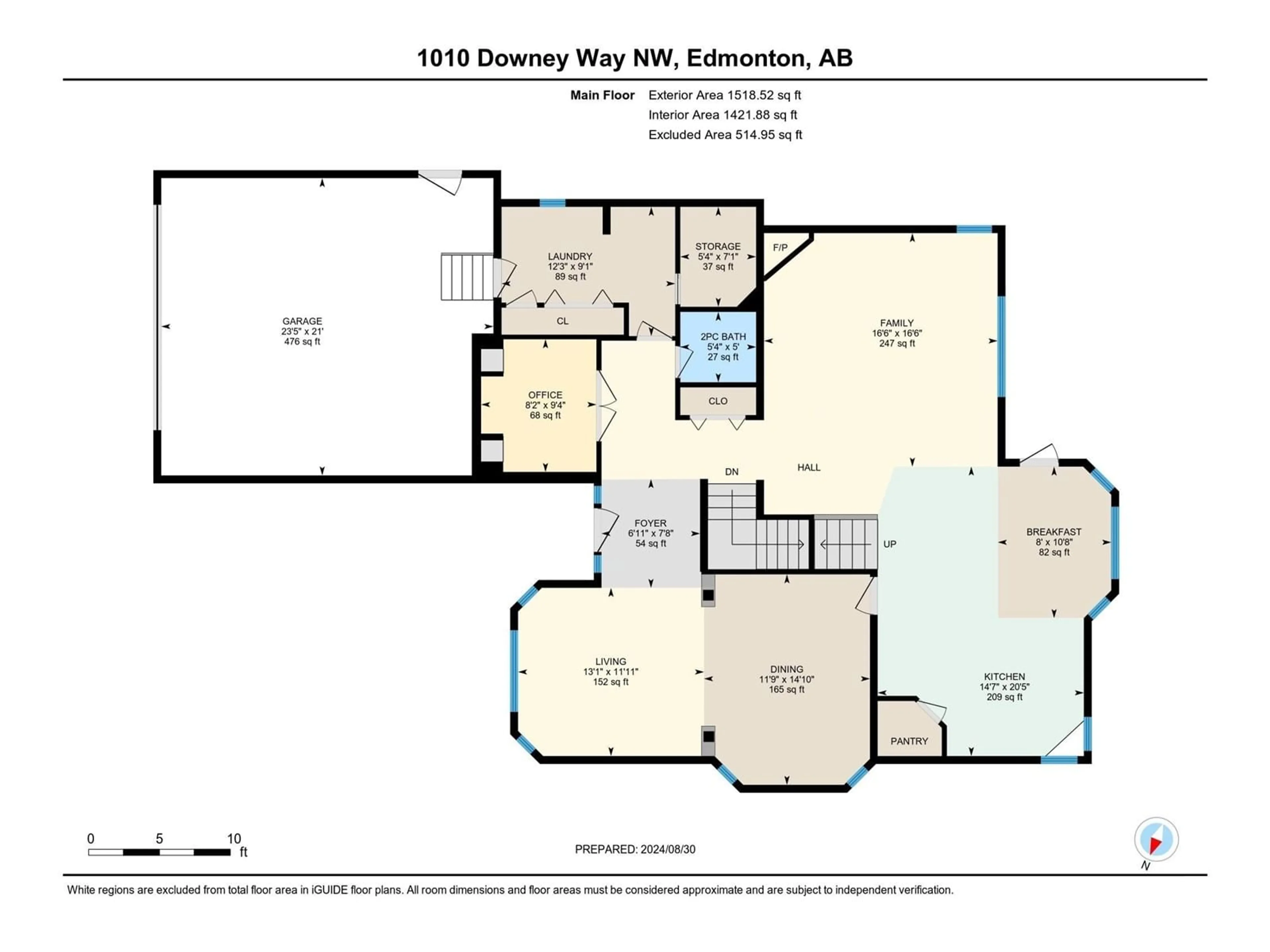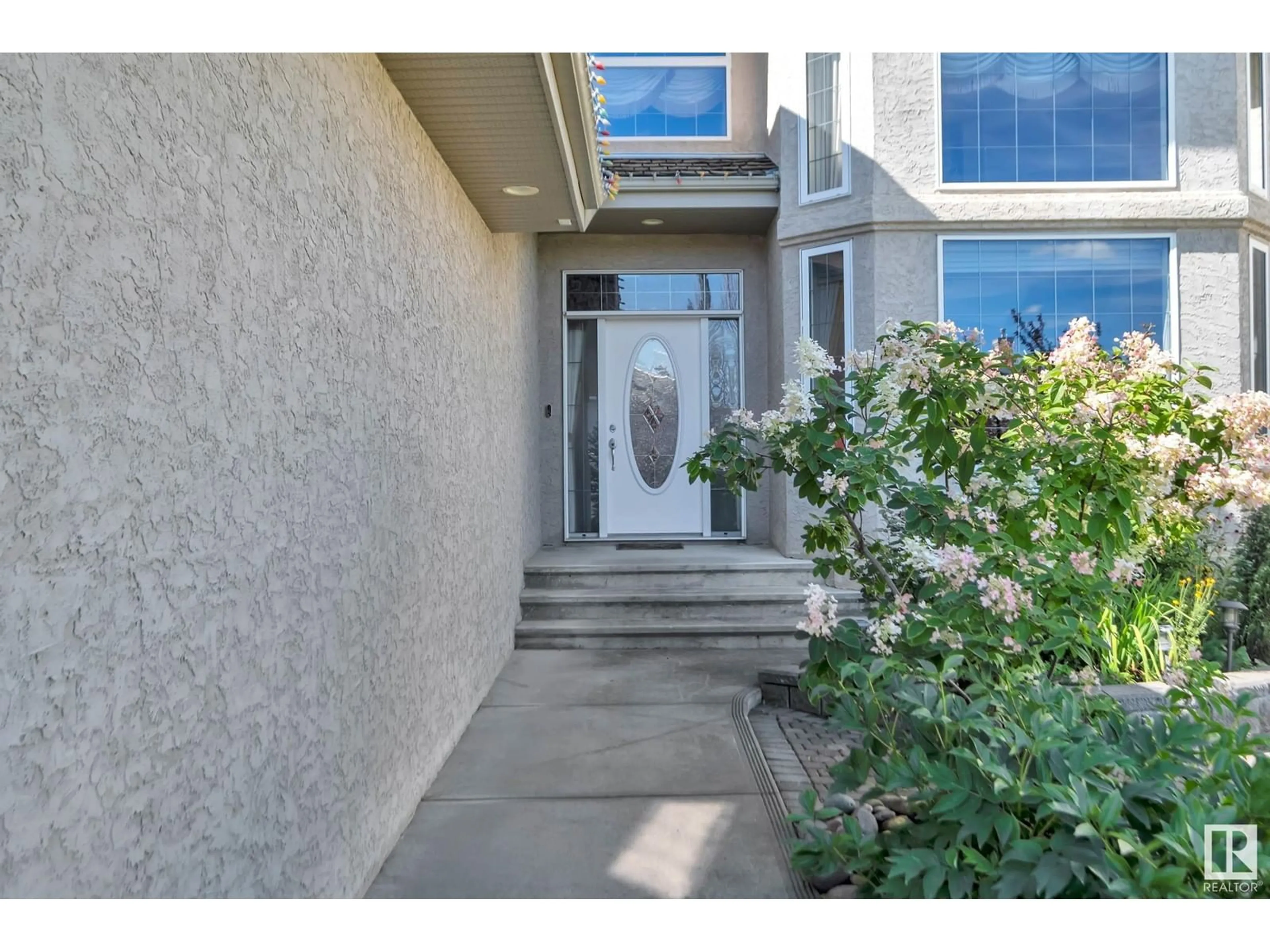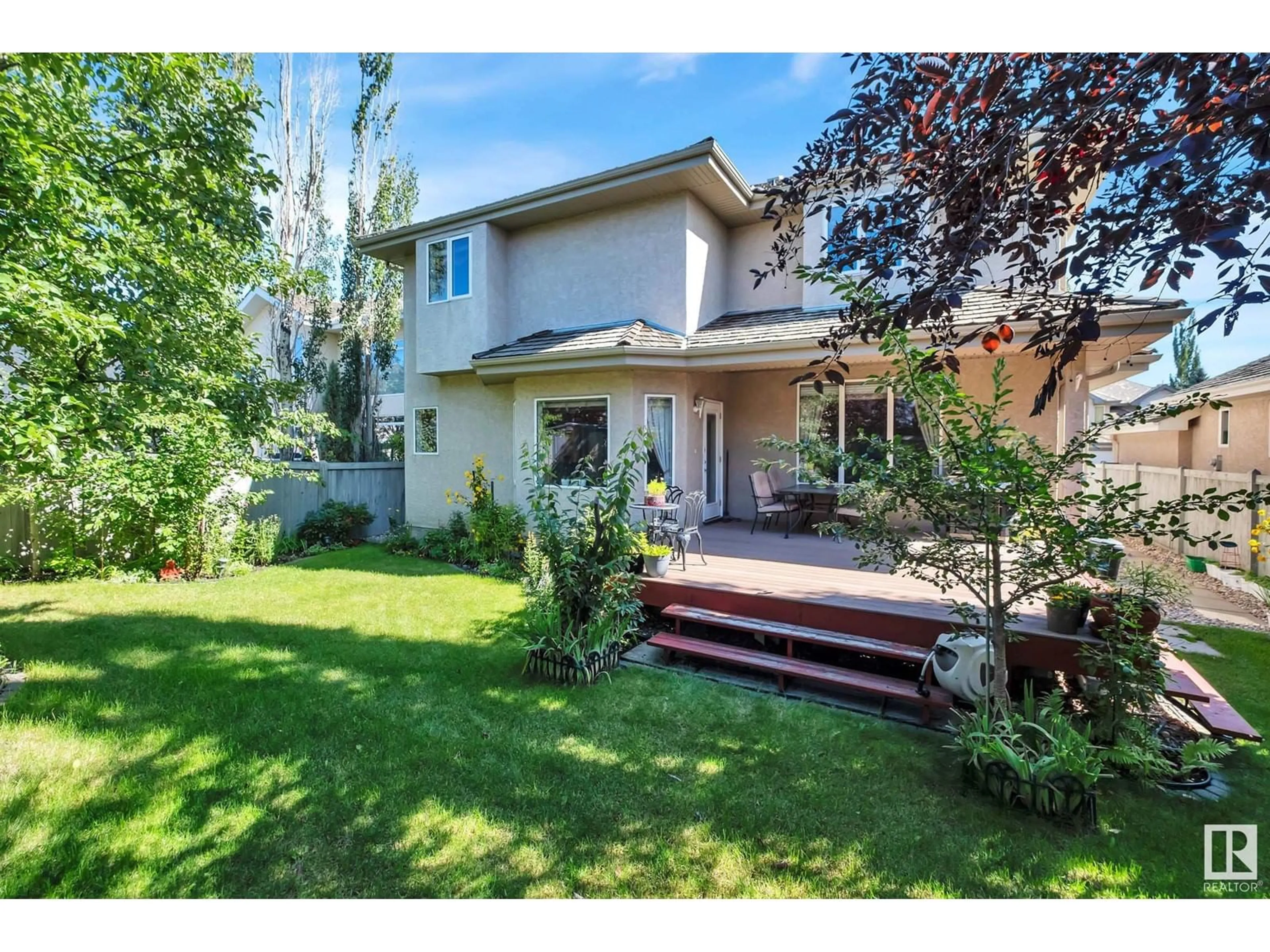1010 DOWNEY WY, Edmonton, Alberta T6M2V4
Contact us about this property
Highlights
Estimated ValueThis is the price Wahi expects this property to sell for.
The calculation is powered by our Instant Home Value Estimate, which uses current market and property price trends to estimate your home’s value with a 90% accuracy rate.Not available
Price/Sqft$250/sqft
Est. Mortgage$3,178/mo
Tax Amount ()-
Days On Market12 days
Description
Welcome to this spacious 4 bedroom, 2.5 bathroom home in the sought-after community of Donsdale. With 2,955 sq ft of living space, it offers a functional layout ideal for comfortable family living. The main floor features a bright family room with large windows, a well-equipped kitchen with plenty of cabinetry, formal living and dining areas, and a versatile flex room perfect for a home office, playroom, or library. Upstairs, the spacious primary suite boasts a walk-in closet and ensuite with a soaker tub and separate shower. Three additional bedrooms provide ample room for family or guests. The west-facing backyard is beautifully landscaped with mature trees, green space, and a cozy patio—perfect for summer BBQs or quiet evenings. Additional highlights include central A/C, an oversized double-attached garage, and a large 53x119 lot. Located on a quiet, family-friendly street just minutes from river valley trails, top-rated schools, shopping, and all major amenities. (id:39198)
Property Details
Interior
Features
Main level Floor
Living room
Dining room
Kitchen
Bonus Room
Property History
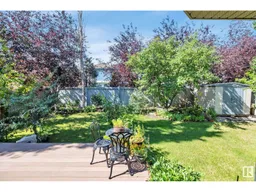 53
53
