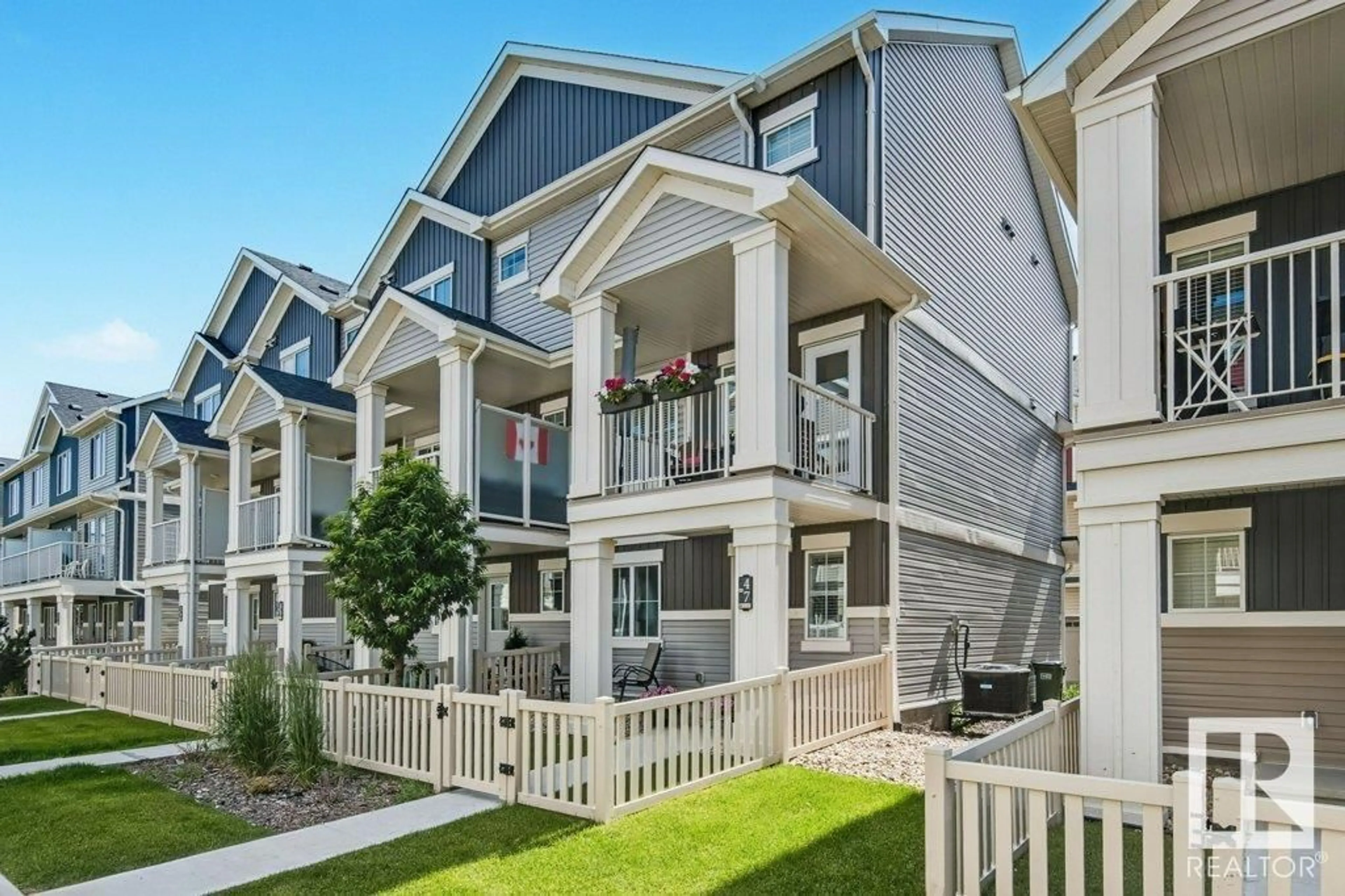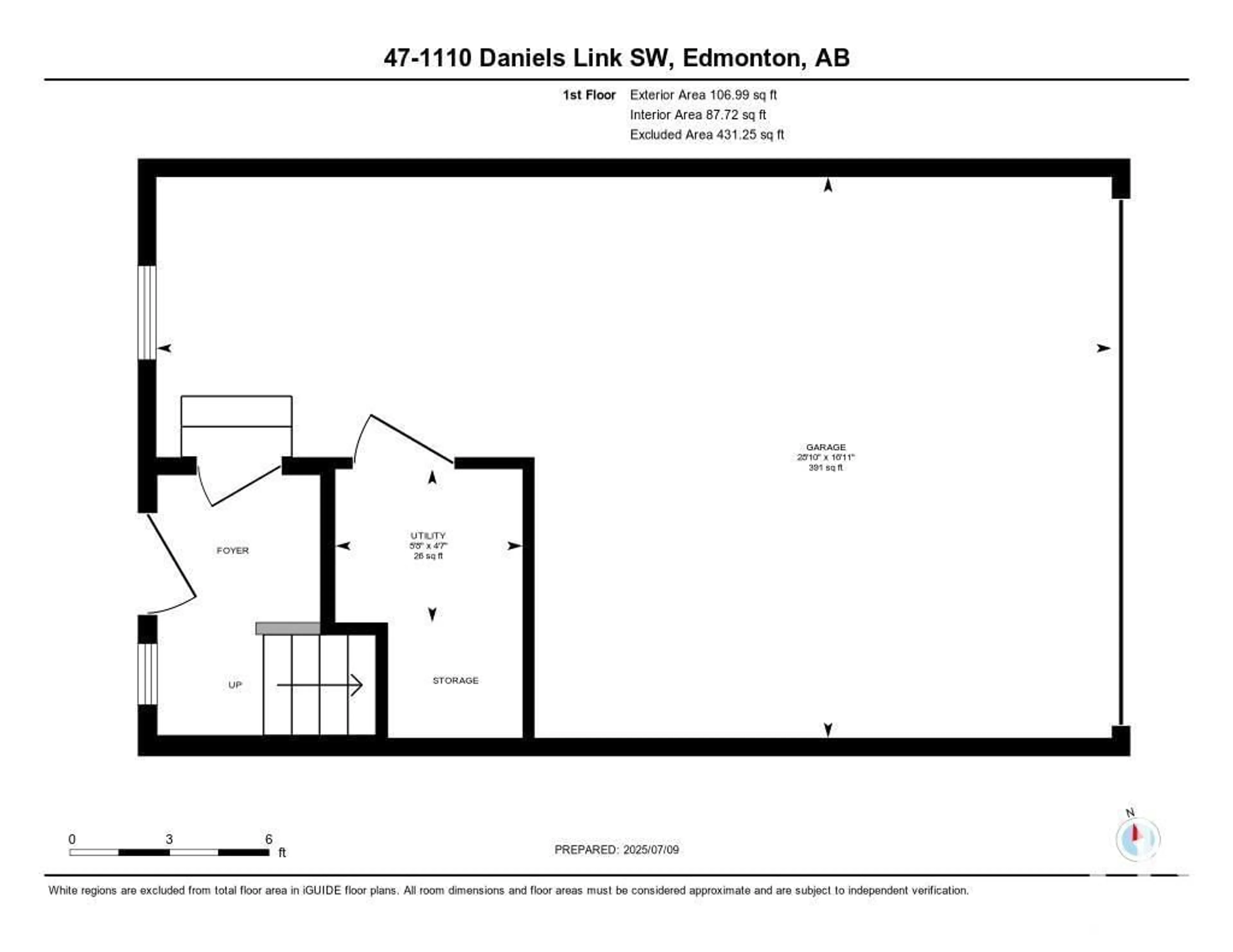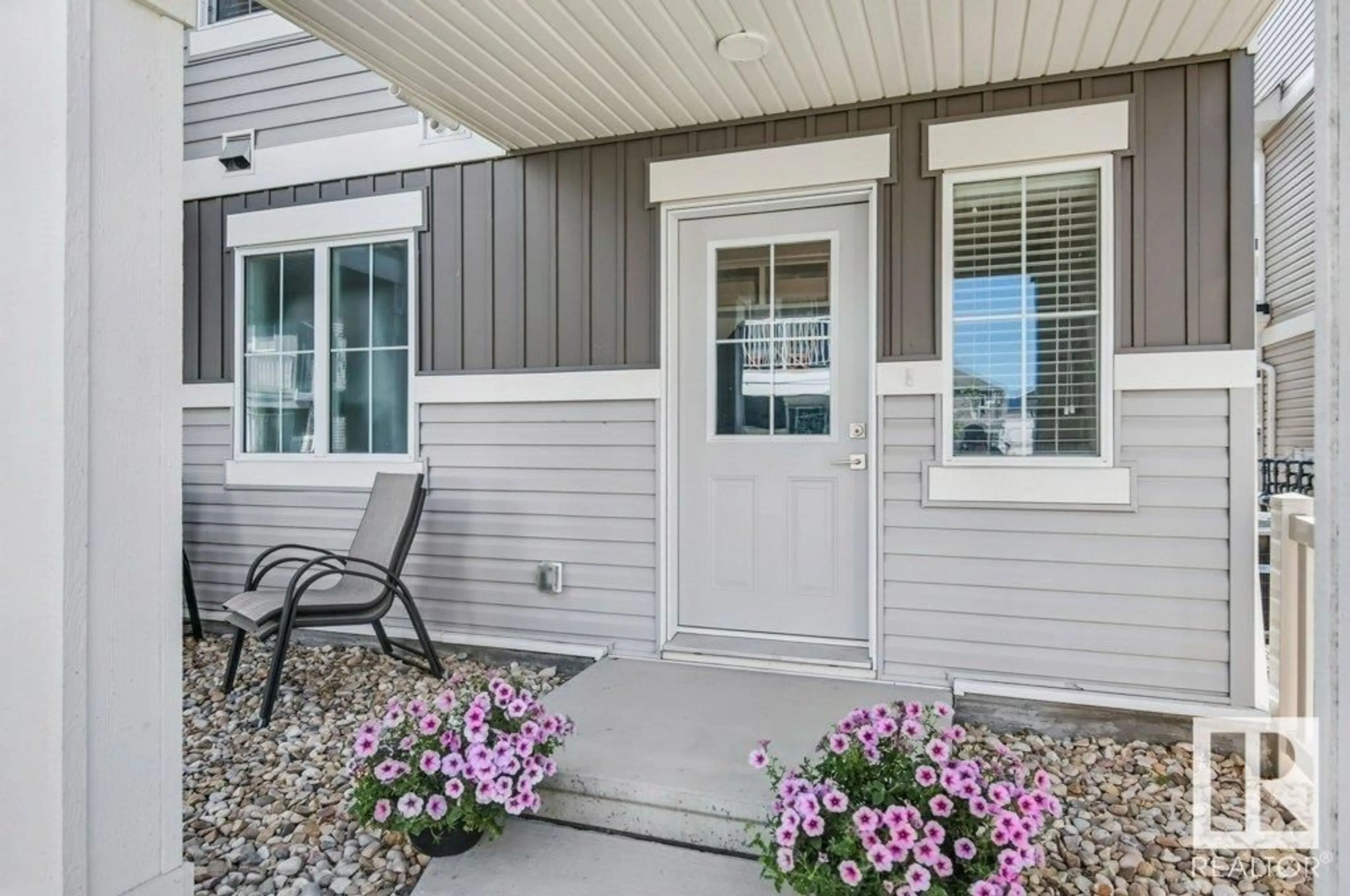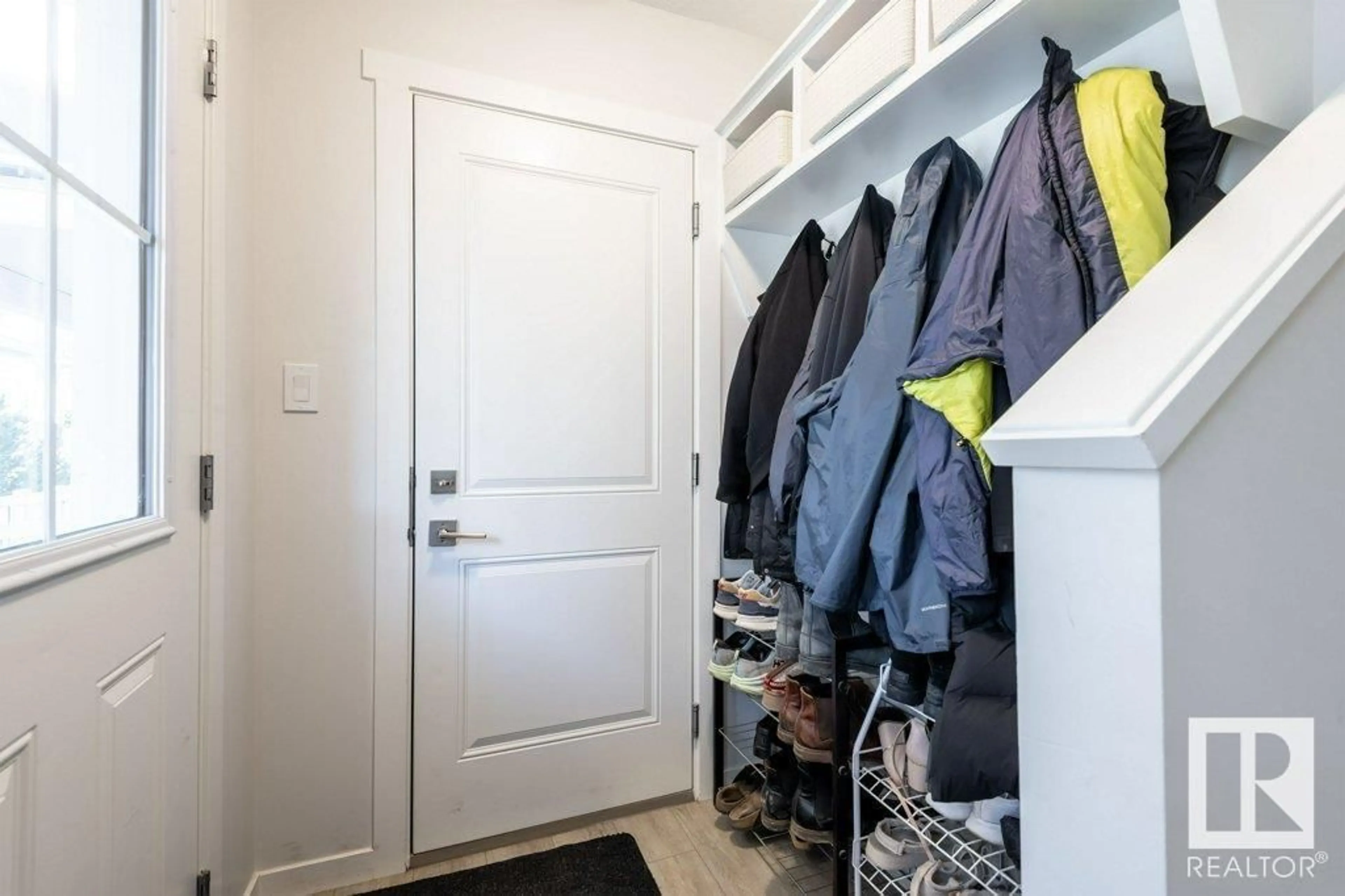47 - 1110 DANIELS LINK LI, Edmonton, Alberta T6W4N6
Contact us about this property
Highlights
Estimated valueThis is the price Wahi expects this property to sell for.
The calculation is powered by our Instant Home Value Estimate, which uses current market and property price trends to estimate your home’s value with a 90% accuracy rate.Not available
Price/Sqft$276/sqft
Monthly cost
Open Calculator
Description
Elegant End-Unit Townhome! Enjoy elevated living in this like-new, three-story residence designed for comfort and style. The open-concept main level showcases a gourmet kitchen with quartz countertops, premium stainless-steel appliances, a custom buffet in the dining area, flowing into a bright living room with balcony access, a refined powder room and a walk-in pantry. The Upstairs offers two spacious bedrooms, including a sophisticated primary suite with walk-in closet and 4-piece ensuite, plus a full bath and for your convenience, an upper-floor laundry. The entry level provides a welcoming foyer, double-attached garage, and an ample storage area. Central A/C adds year-round comfort. Perfectly located near schools, boutique shopping, green spaces, and transit—this home offers a timeless blend of elegance, functionality, and investment potential. (id:39198)
Property Details
Interior
Features
Main level Floor
Living room
5.18 x 3.5Dining room
3.81 x 2.32Kitchen
3.87 x 2.99Condo Details
Amenities
Vinyl Windows
Inclusions
Property History
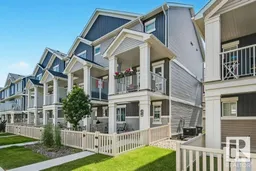 40
40
