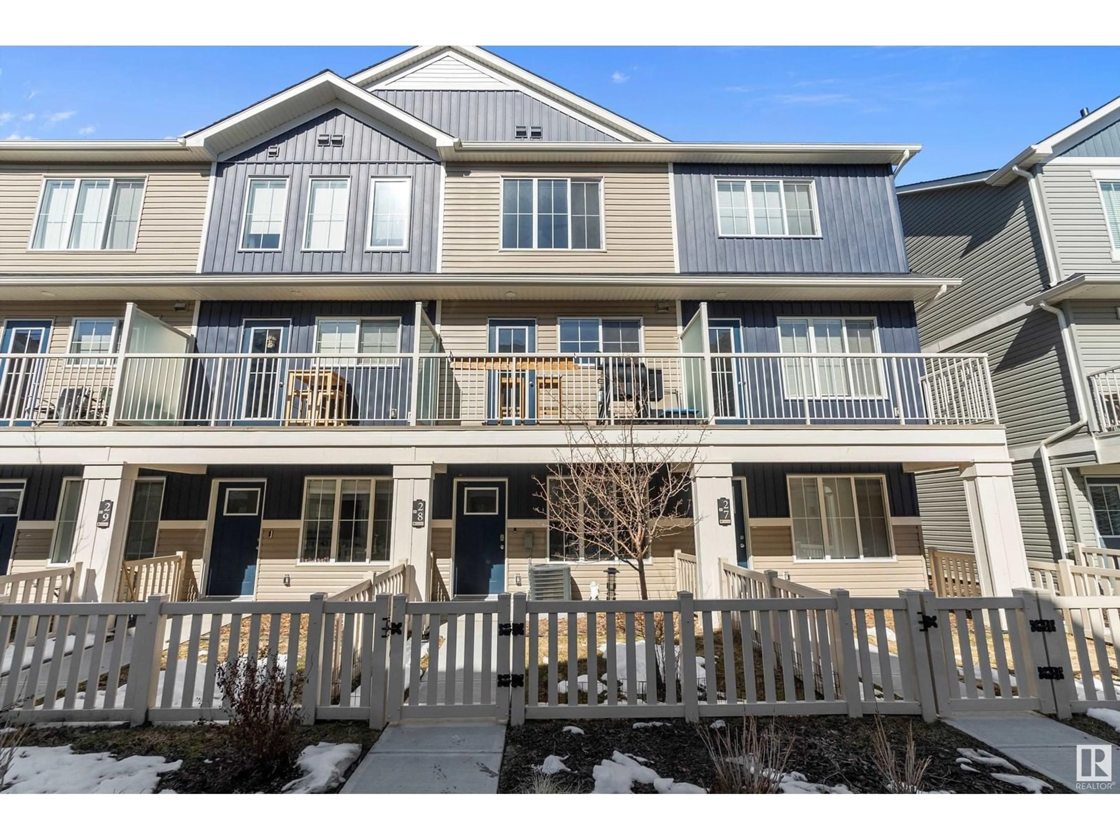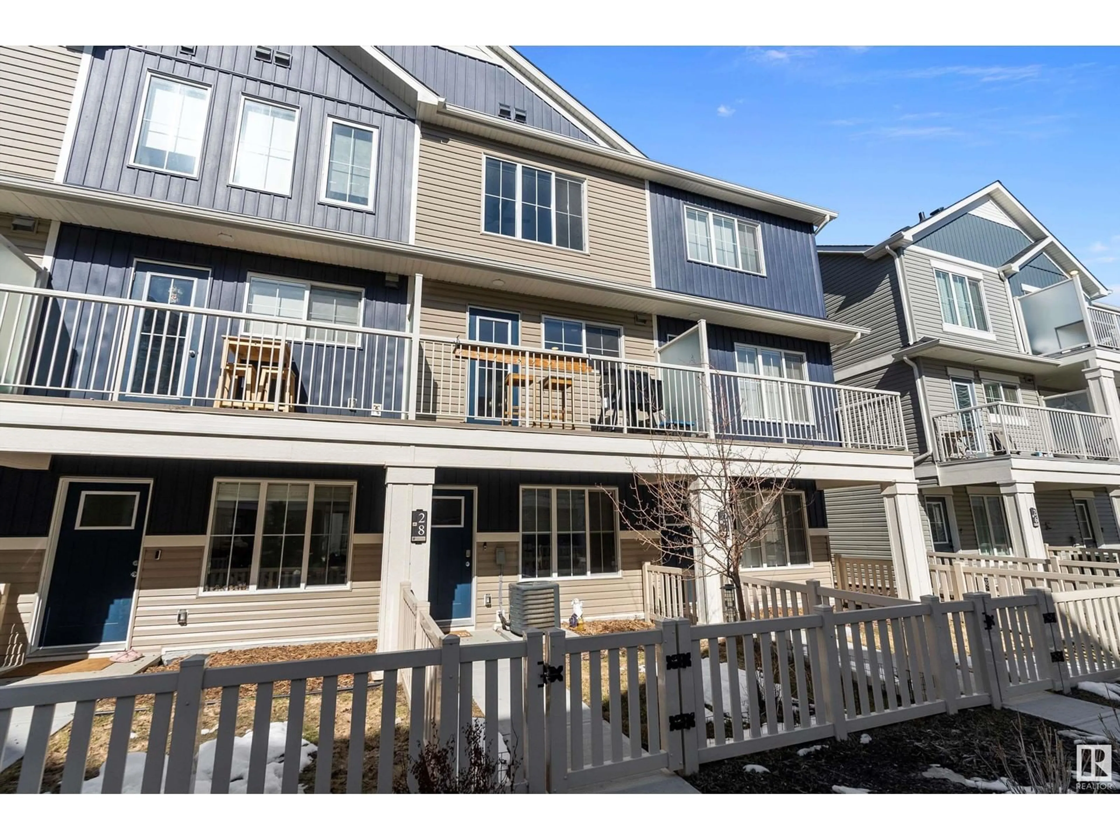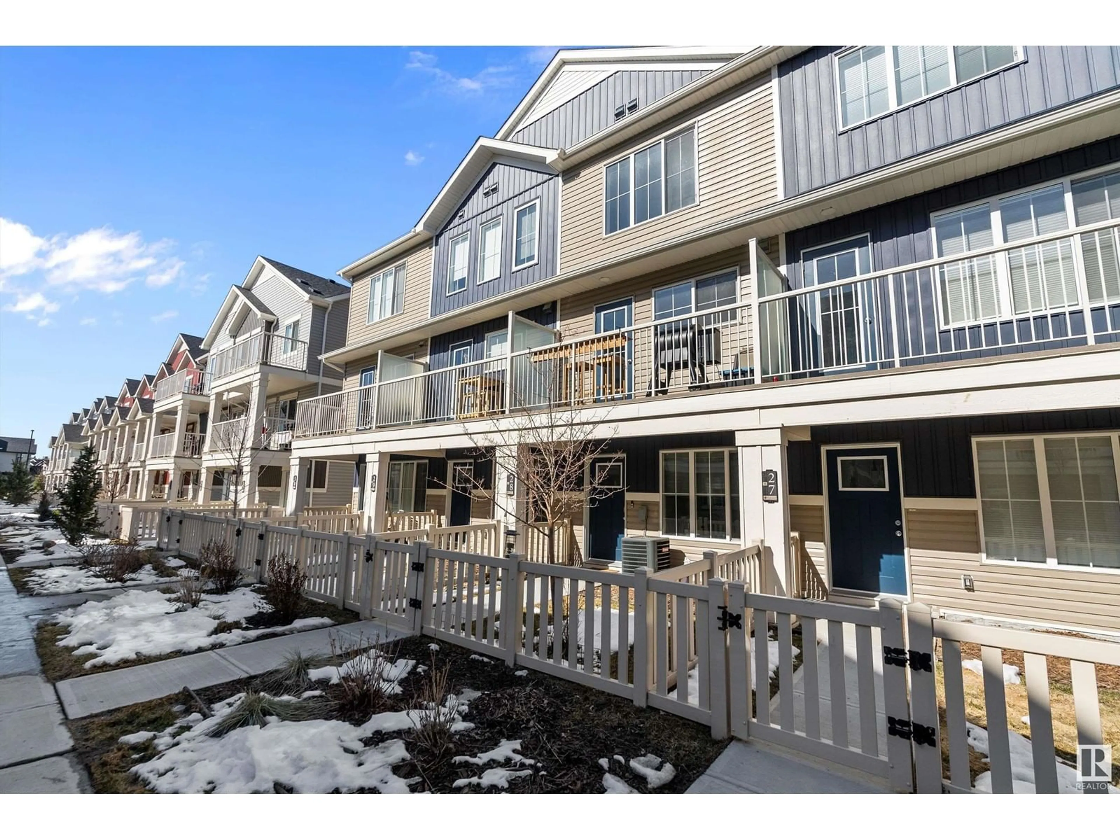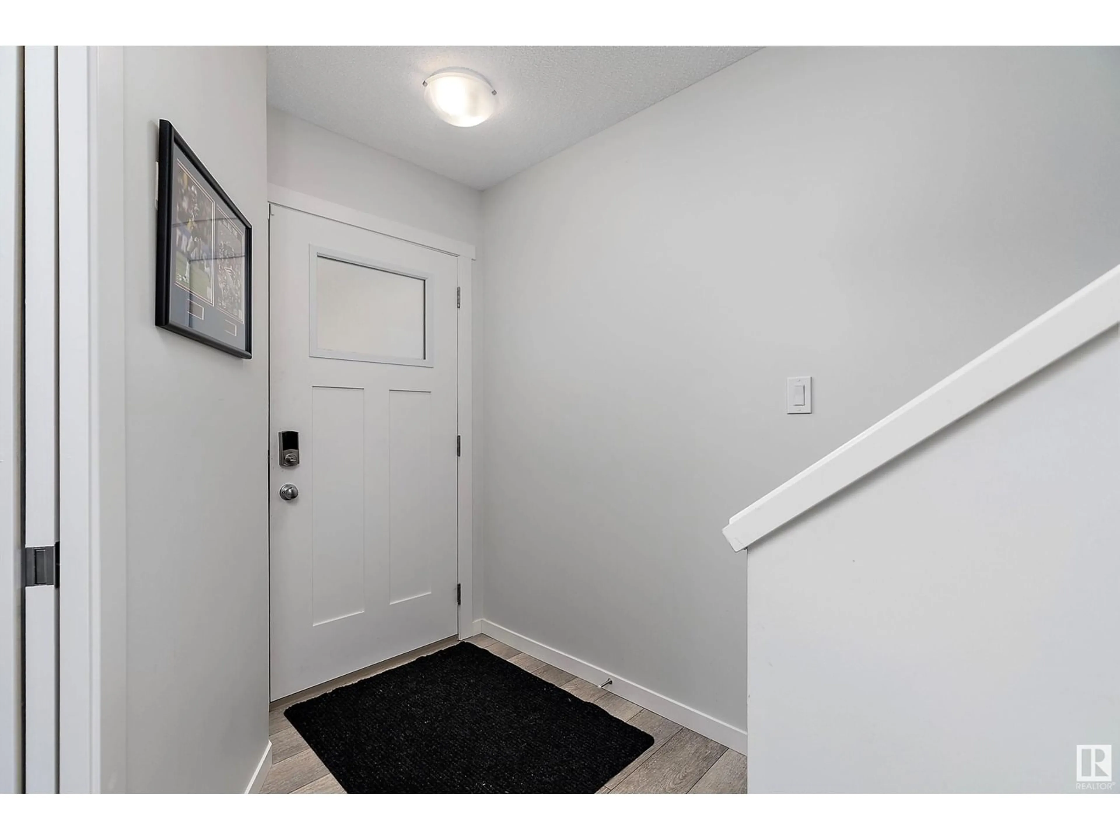#28 - 1110 DANIELS LINK LI, Edmonton, Alberta T6W4N6
Contact us about this property
Highlights
Estimated ValueThis is the price Wahi expects this property to sell for.
The calculation is powered by our Instant Home Value Estimate, which uses current market and property price trends to estimate your home’s value with a 90% accuracy rate.Not available
Price/Sqft$287/sqft
Est. Mortgage$1,434/mo
Maintenance fees$229/mo
Tax Amount ()-
Days On Market28 days
Description
Welcome to this stunning, MODERN townhome built by Streetside Developments, offering style & functionality in the desirable community of Desrochers. With LOW CONDO FEES & thoughtful UPGRADES, this 2 bedroom + DEN home awaits! Step inside to find a private home office, a 2-pc bathroom, and convenient garage access. Upstairs, the home features a state-of-the-art kitchen with stainless steel appliances, quartz countertops, a custom pantry, and ample storage. The open-concept layout seamlessly connects the kitchen to the bright dining/living areas, highlighted by a custom built-in TV feature wall and electric fireplace—perfect for relaxing or entertaining. Step out onto your balcony to enjoy the BBQ or unwind on the patio! The upper level is complete with a spacious primary bedroom, a 3- pc ensuite, a second well-sized bedroom, and another 4-pc bathroom! Not to mention the convenience of UPSTAIRS LAUNDRY! UPGRADES INCLUDE: A/C, California Closets (Primary & Den), E/V plug in the garage, and more! (id:39198)
Property Details
Interior
Features
Main level Floor
Living room
4.02 x 3.89Dining room
2.76 x 2.77Kitchen
3.2 x 3.32Condo Details
Amenities
Ceiling - 9ft, Vinyl Windows
Inclusions
Property History
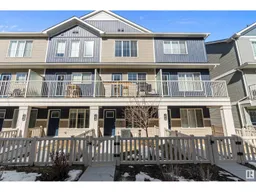 41
41
