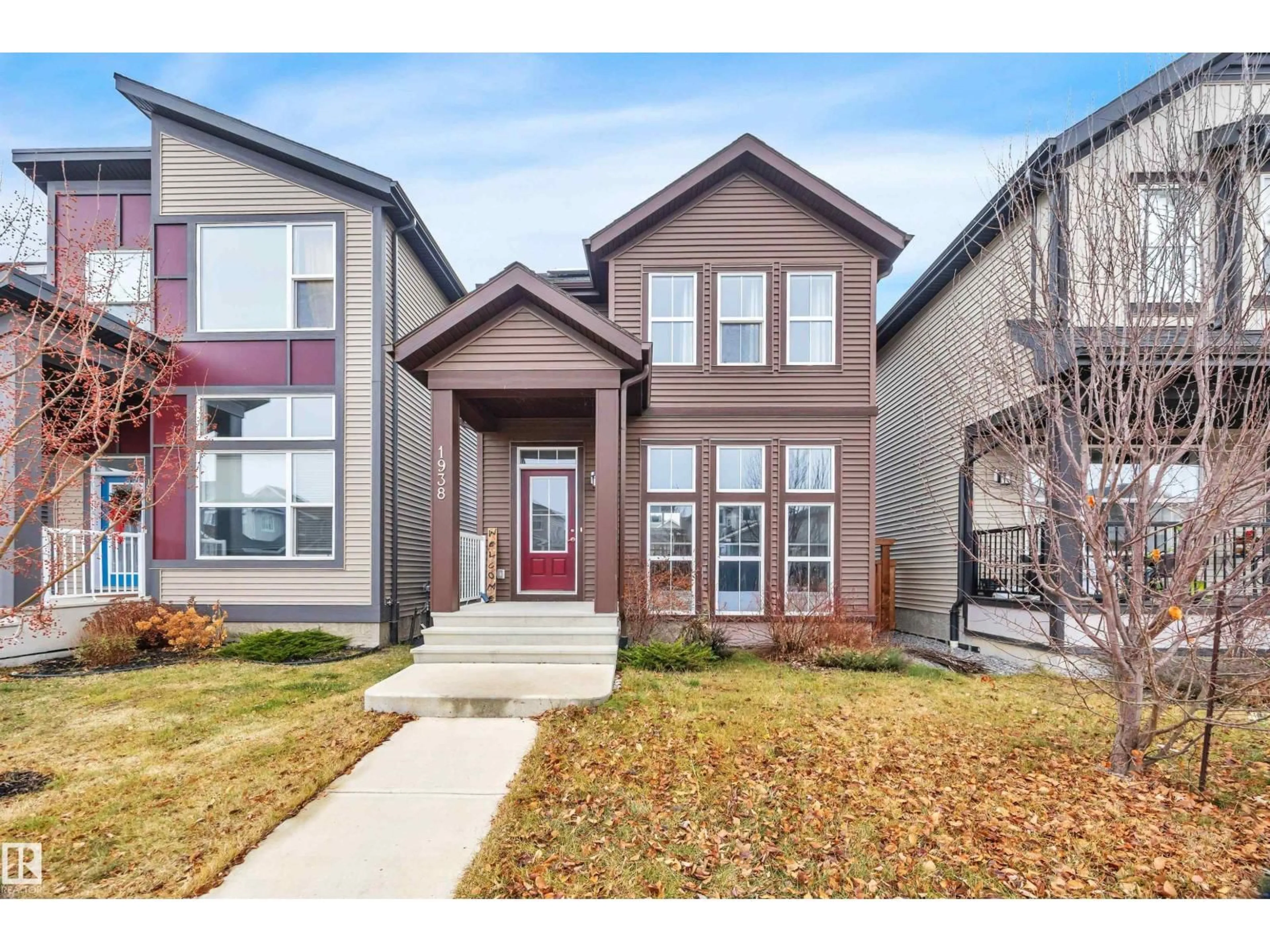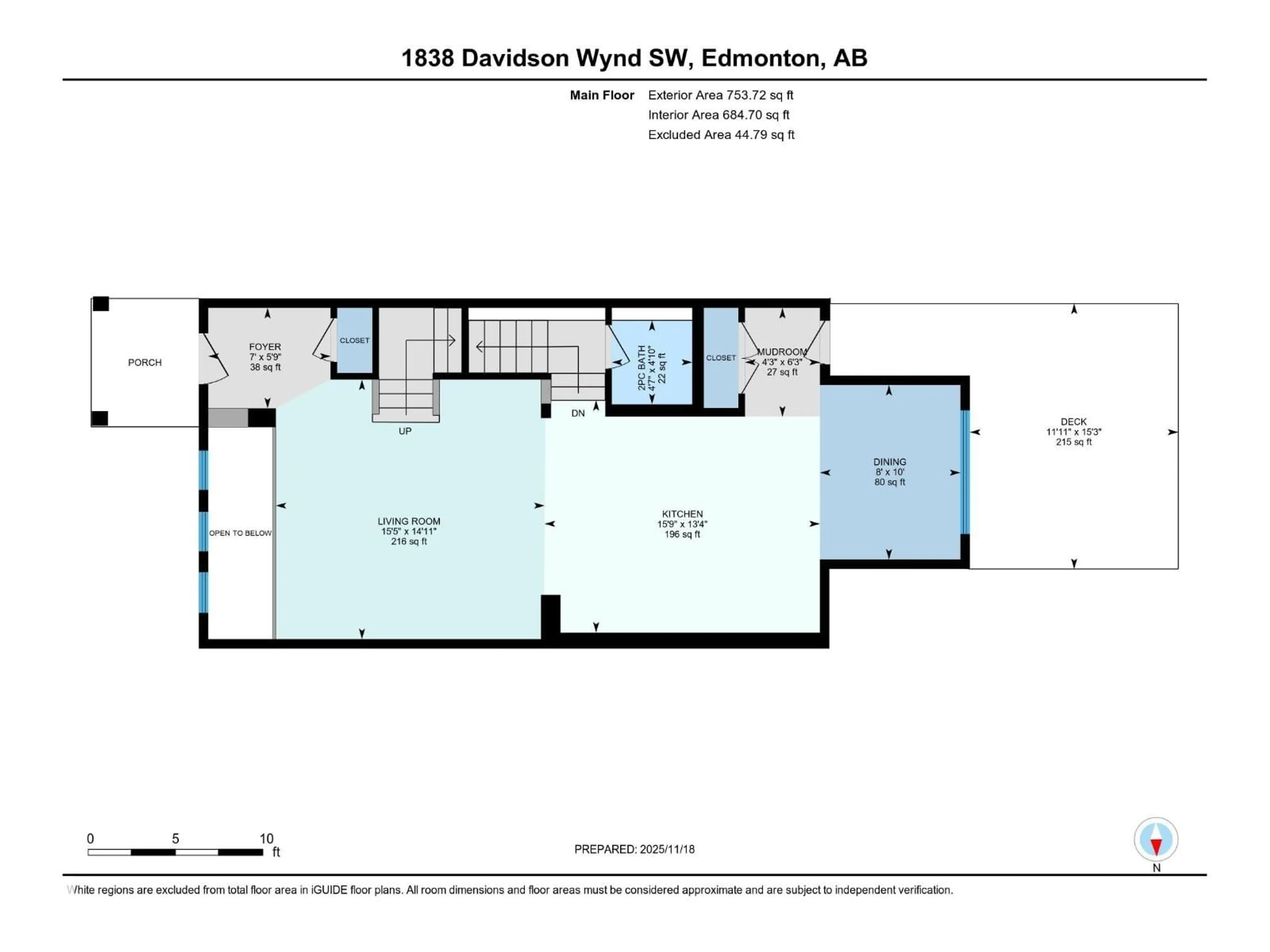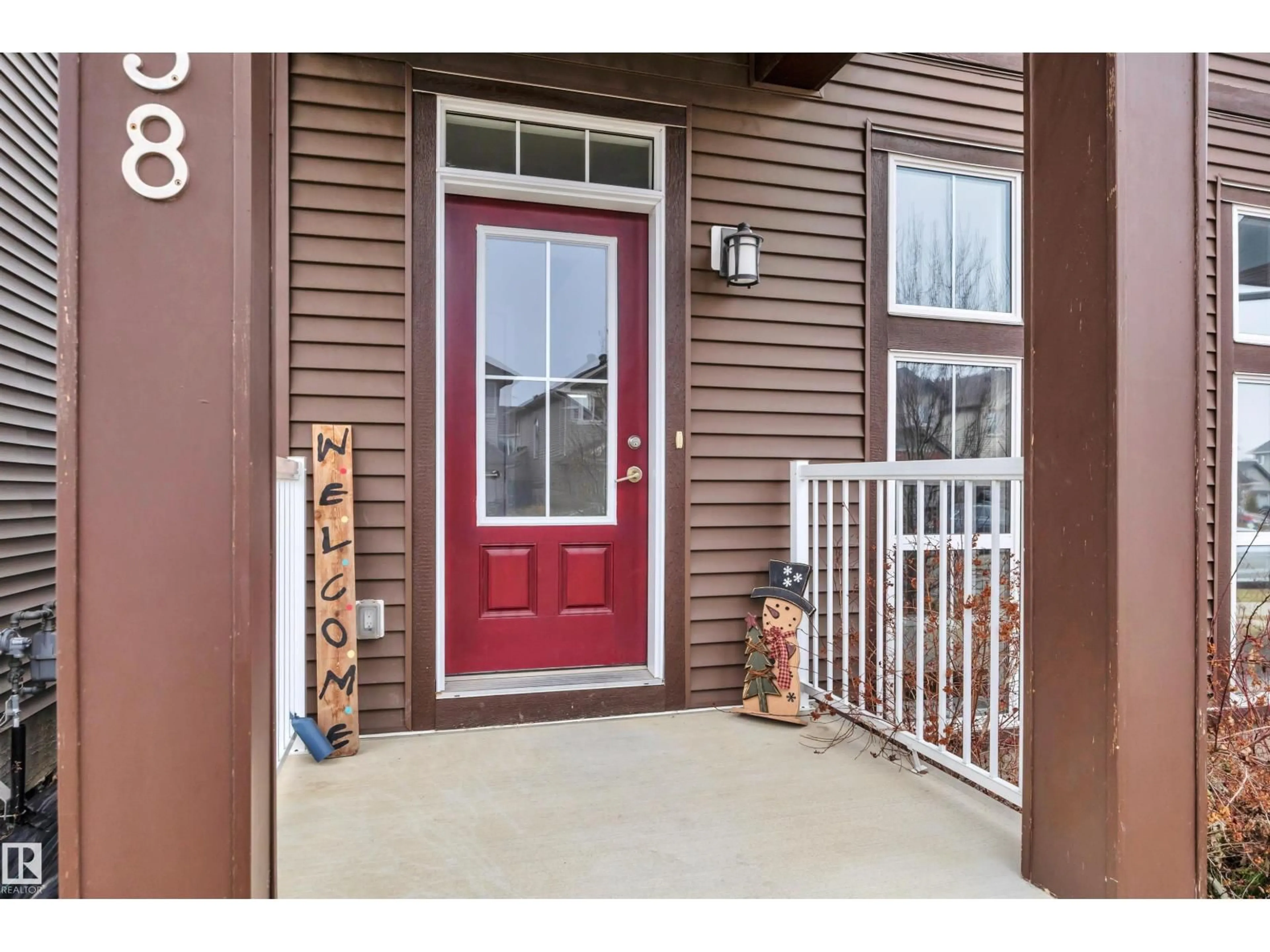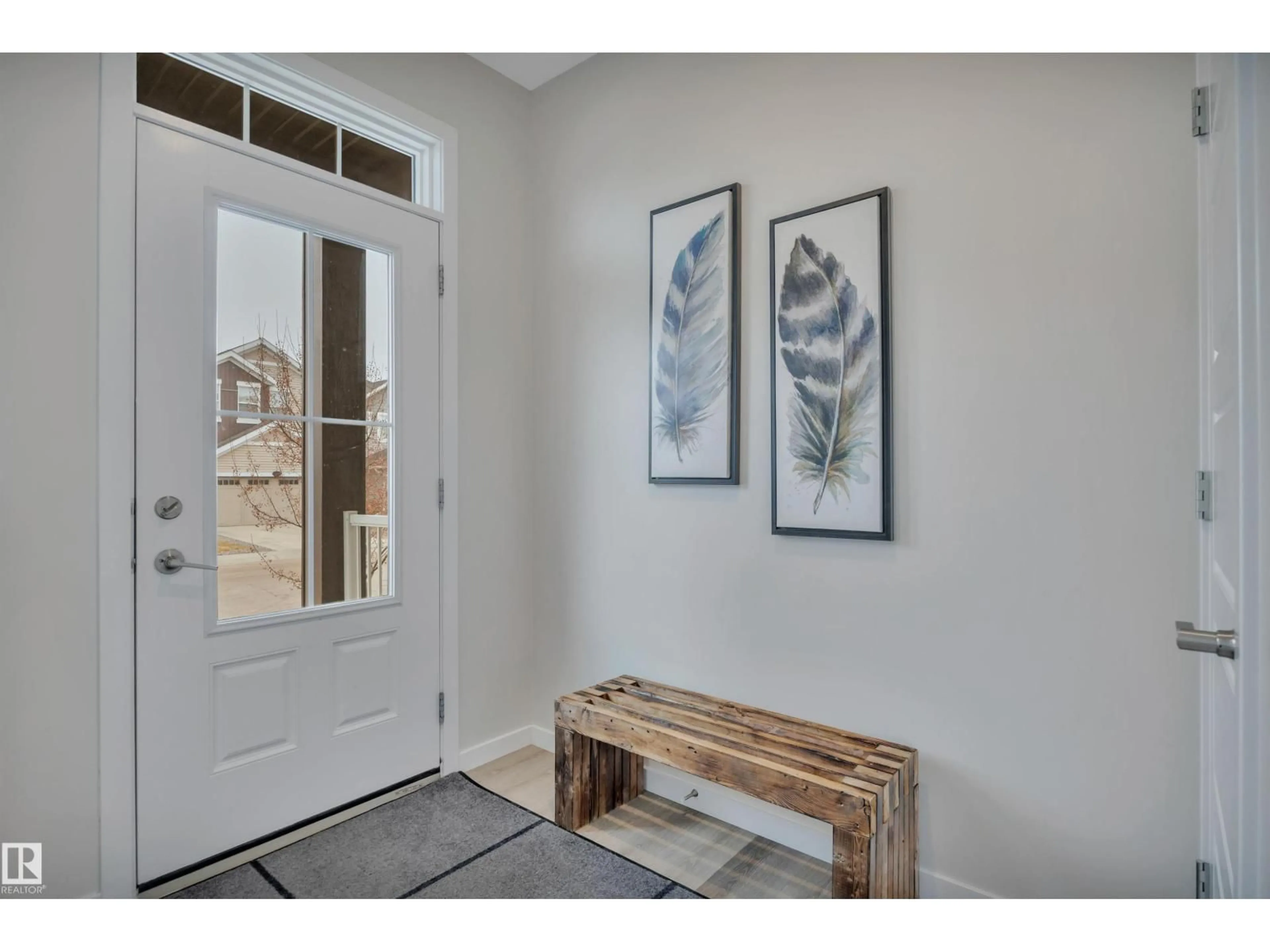1938 DAVIDSON WD, Edmonton, Alberta T6W3J4
Contact us about this property
Highlights
Estimated valueThis is the price Wahi expects this property to sell for.
The calculation is powered by our Instant Home Value Estimate, which uses current market and property price trends to estimate your home’s value with a 90% accuracy rate.Not available
Price/Sqft$346/sqft
Monthly cost
Open Calculator
Description
Stunning 2 story in Southwest Edmonton! Bright and grand feeling as you walk in with high ceilings and walls of windows facing East and West drenching this home with sun, white cabinets with quartz counters, large island and a dining area with 11 foot ceilings. Basement has 9' ceilings, a large rec room that is open to above bathing the basement in natural light as well. Primary bedroom has large windows, walk in closet and en suite. Home totals 3 bedrooms, 2 and a half bathrooms and has room for another in the basement if you wish. This home also includes Air Conditioning, solar panels and a brand new double garage! If a hot tub is your wish the West facing deck has been built to carry one and electrical is installed and ready to hook up! This home is conveniently located 1 block from an elementary school, 3 blocks from a high school and rec centre, 4 blocks from shopping and has easy access to 41st ave. (id:39198)
Property Details
Interior
Features
Main level Floor
Living room
4.53 x 4.7Dining room
3.05 x 2.45Kitchen
4.06 x 4.81Property History
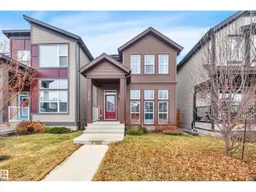 46
46
