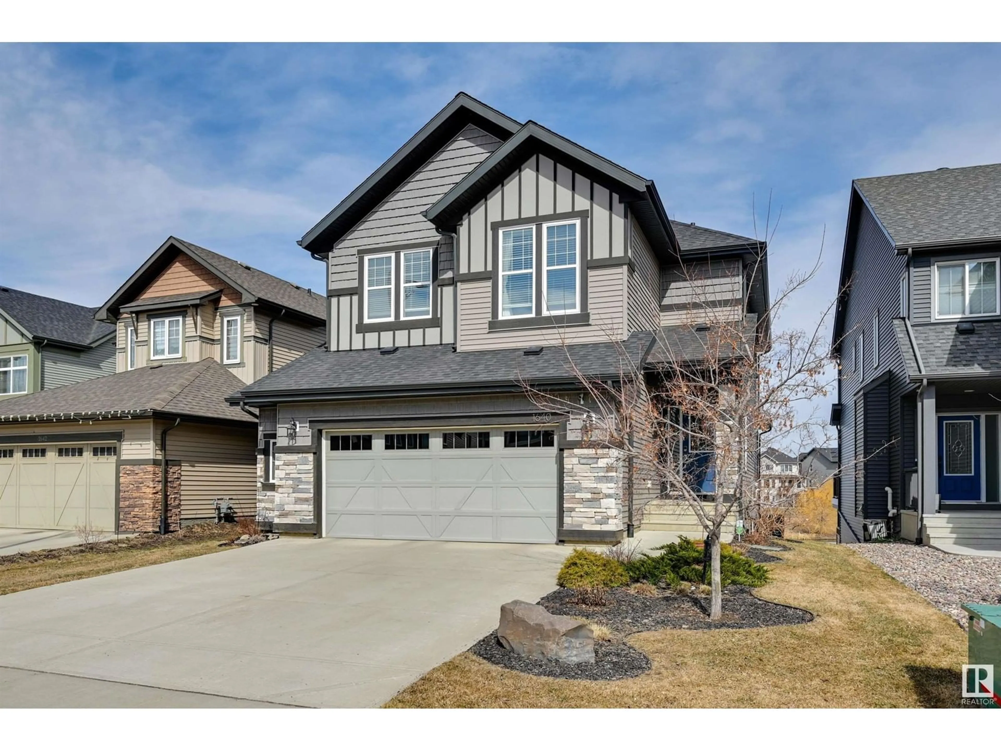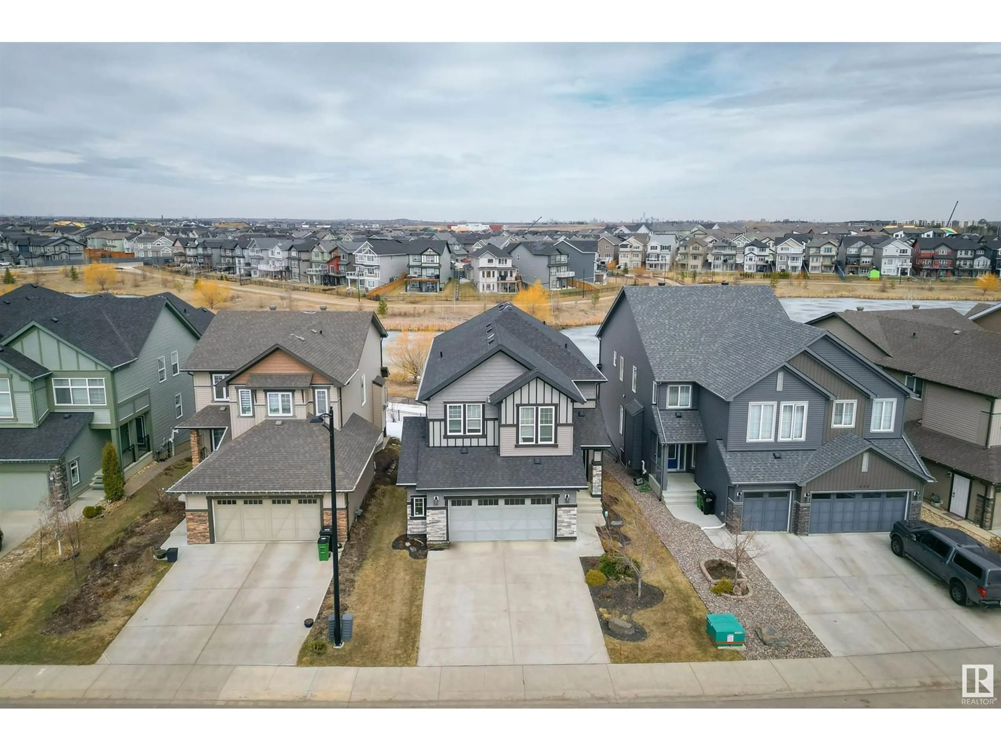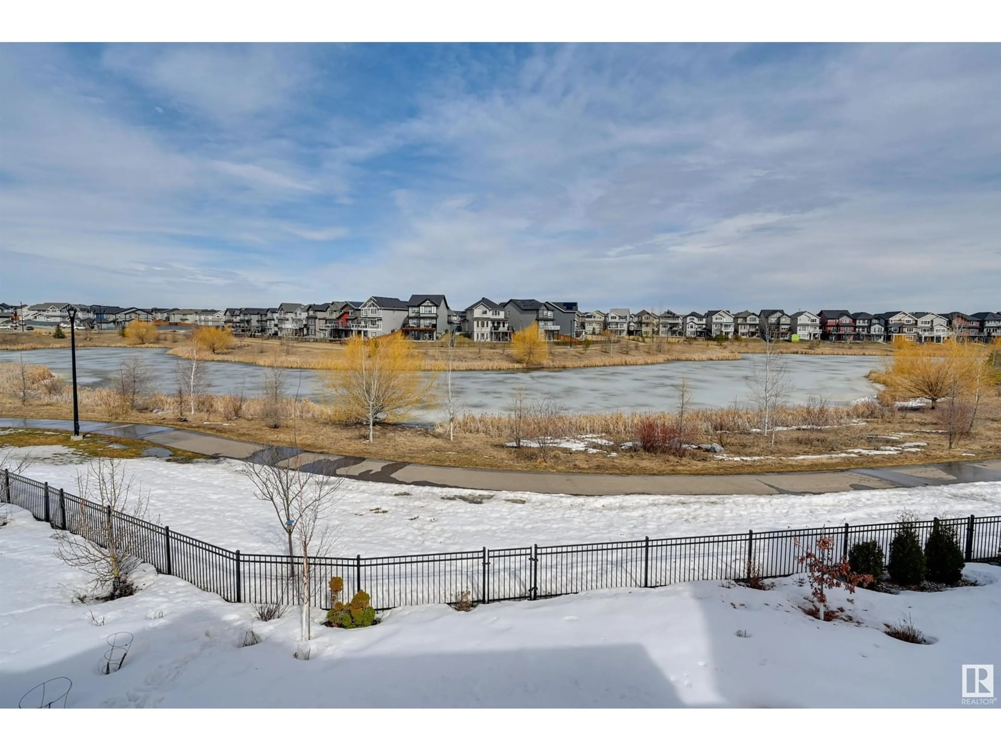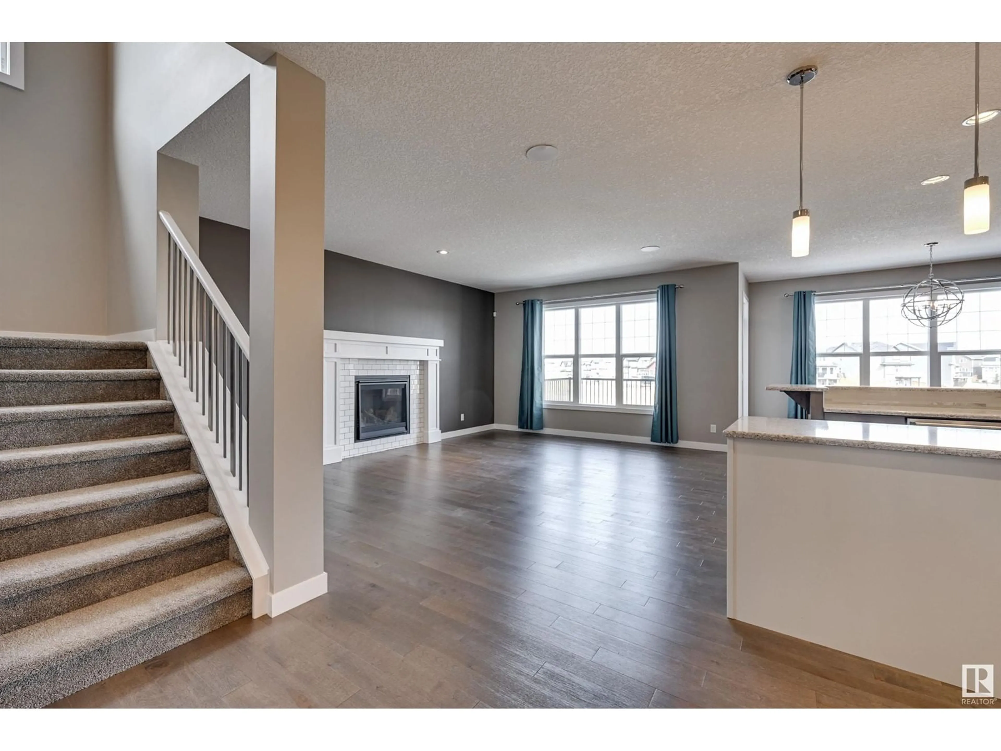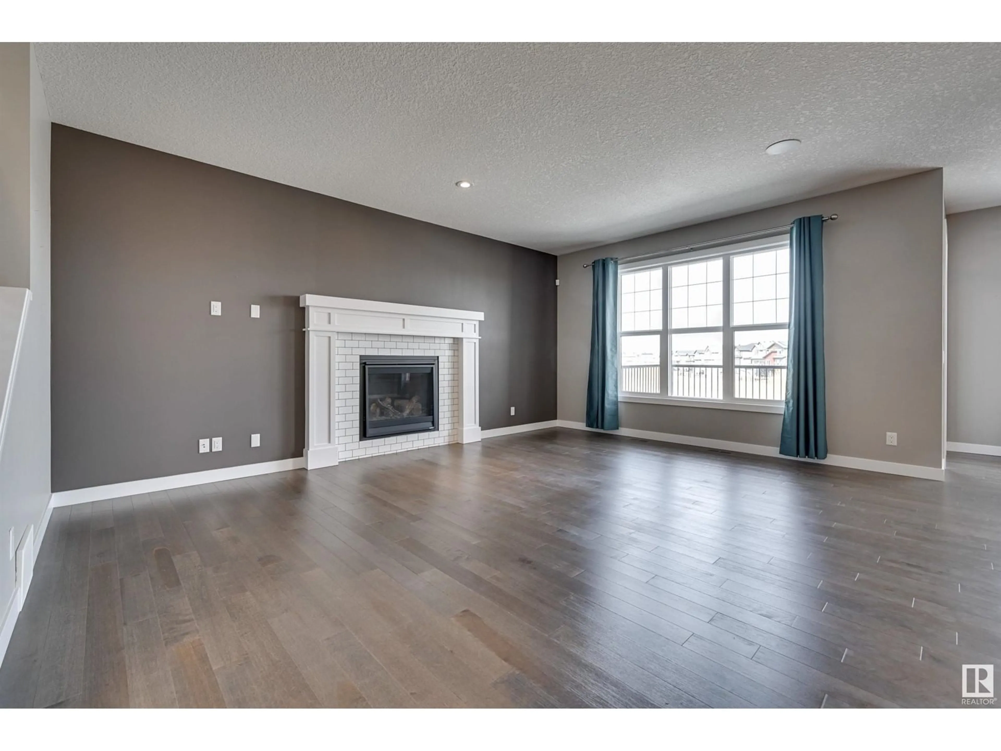1640 DAVIDSON GR, Edmonton, Alberta T6W3J3
Contact us about this property
Highlights
Estimated ValueThis is the price Wahi expects this property to sell for.
The calculation is powered by our Instant Home Value Estimate, which uses current market and property price trends to estimate your home’s value with a 90% accuracy rate.Not available
Price/Sqft$322/sqft
Est. Mortgage$3,435/mo
Tax Amount ()-
Days On Market30 days
Description
Enjoy picturesque VIEWS of a POND from this STUNNING 2480 sqft 2 storey JAYMAN home with HIGH END FINISHES, a WALK-OUT basement with a total of 4 bedrooms, 3.5 bathrooms. Upgraded with AC, 24x24 HEATED GARAGE w/floor drain, quartz counters throughout, Electrolux appliances, 4 zone sound system & SOLAR READY! The main floor has an open concept with great sized rooms overlooking the pond. The gourmet kitchen has a gas stove plus a 2nd oven built-in. Gas fireplace in the living room & hardwood throughout the main level. Integrated mudroom from the garage. Upstairs there is a large bonus room, laundry, 2 bedrooms with a full bathroom & the primary suite. Primary suite overlooks the pond, has his & her walk-in closets & a luxurious 5 piece bathroom w/ soaker tub, walk-in shower, dual vanities & make up area. The walk-out basement has a rec room with a linear electric F/P, wet bar, 4th bedroom, full bath & storage. Landscaped yard, flagstone patio with a firepit. Family friendly community, shows very well! (id:39198)
Property Details
Interior
Features
Upper Level Floor
Bonus Room
4.26 x 4.3Bedroom 2
4.49 x 3.25Bedroom 3
3.43 x 3.01Primary Bedroom
5.86 x 3.83Exterior
Parking
Garage spaces -
Garage type -
Total parking spaces 4
Property History
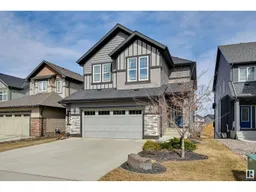 73
73
