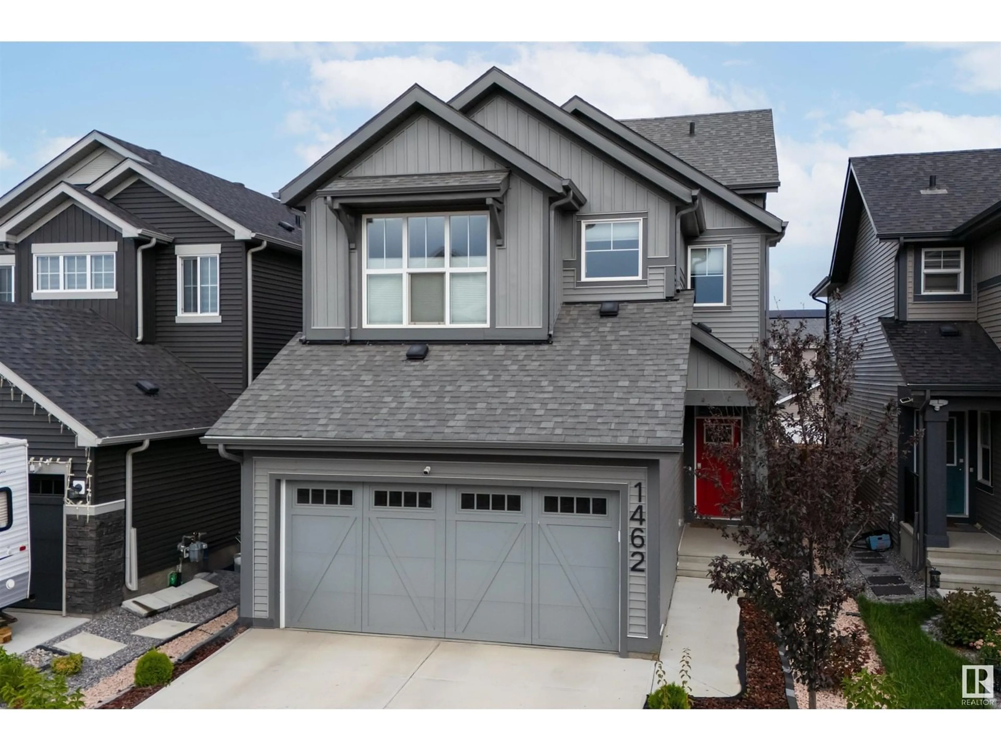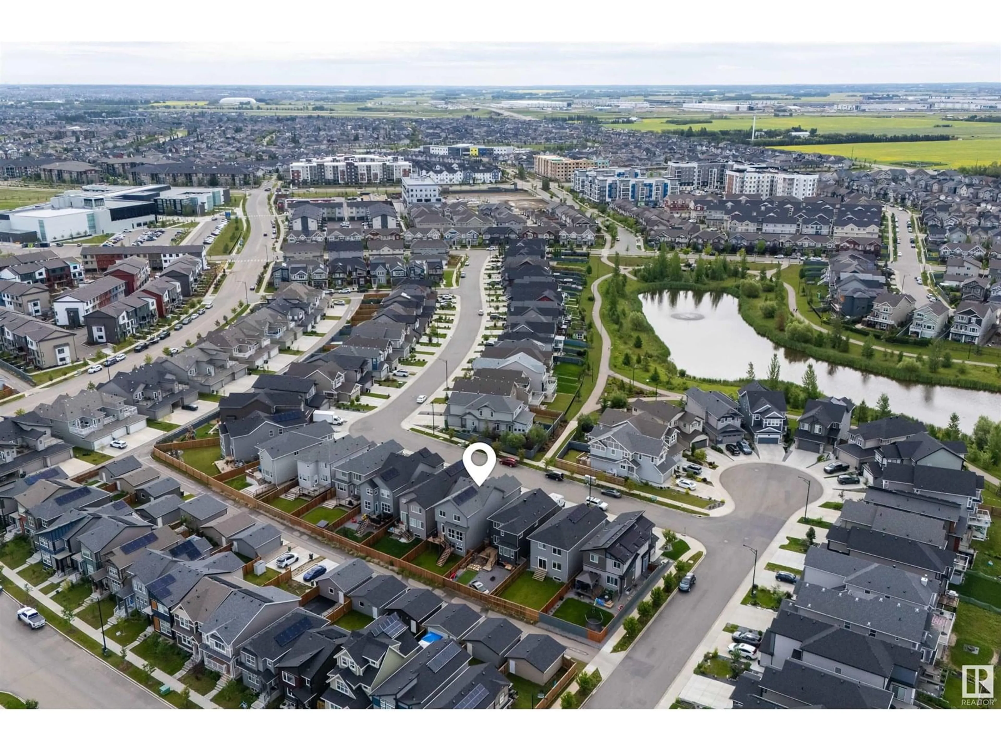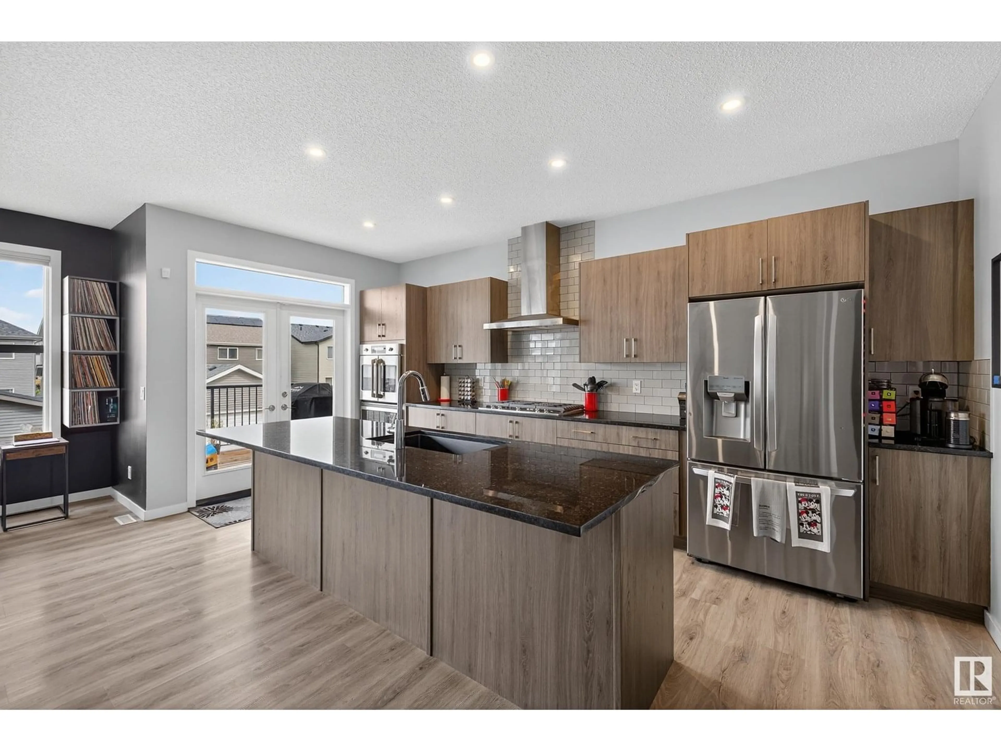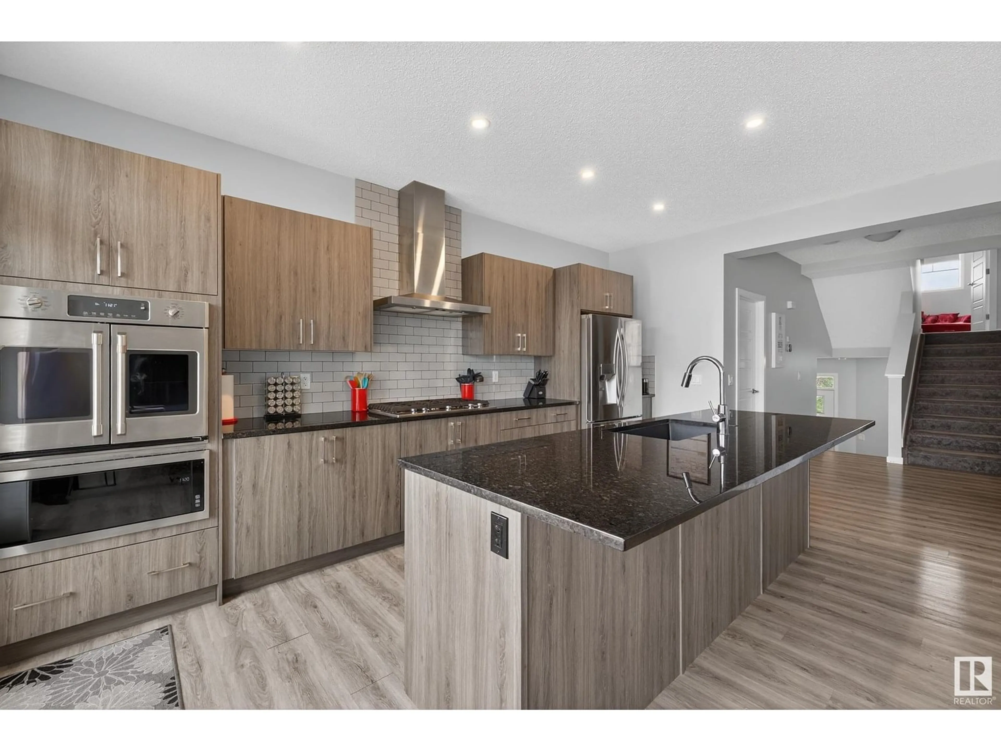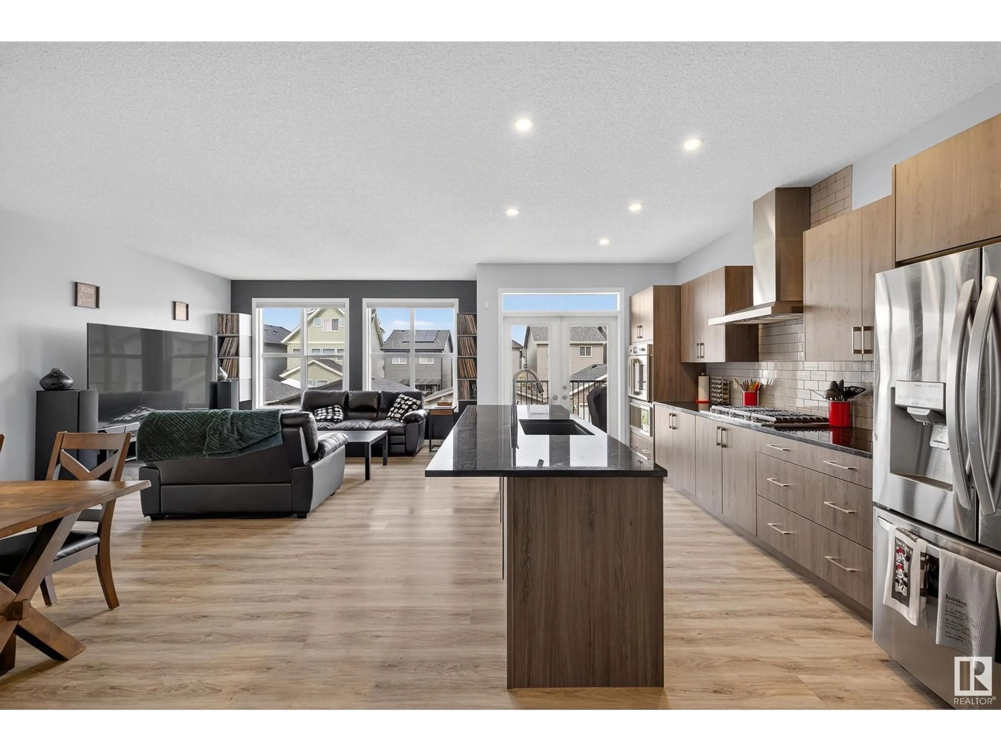1462 DARBY GREEN GR, Edmonton, Alberta T6E2E7
Contact us about this property
Highlights
Estimated valueThis is the price Wahi expects this property to sell for.
The calculation is powered by our Instant Home Value Estimate, which uses current market and property price trends to estimate your home’s value with a 90% accuracy rate.Not available
Price/Sqft$255/sqft
Monthly cost
Open Calculator
Description
Look no further! This 2,348 SqFt Custom 2-Storey tastefully designed & built by Jayman is located in the heart of Desrochers. 3 Bedrms; 2.5 Bath & an Extra-Deep (24.5') Double Attached Garage. The 9' Main has Vinyl Plank flooring throughout. The Kitchen is fit for a gourmet chef - boasting plenty of Granite Countertops; Cabinets; a large Island; W/I pantry & S/S appliances including a Gas Cooktop & an extraordinary, High-End French-Door Oven. The spacious Living Rm has large windows & the patio doors lead you out onto the deck & fully landscaped/fenced yard to take advantage of the sun. The Dining Rm & Flex Rm (need a den or children's homework or play area?) complete this floor. The Upper Floors incl. a massive Primary Bedrm w. a W/I Closet & a gorgeous Ensuite (2 sinks; Granite; tiled Shower & Soaker Tub) & a view of the pond! Further up the stairs you will find a Bonus Rm; 2 Bedrms; Main Bathrm & a separate Laundry Rm! UPGRADES; SOLAR System; On-Demand Hot Water; A/C; Powered Blinds; Some New Paint.WOW (id:39198)
Property Details
Interior
Features
Main level Floor
Living room
4.23 x 4.11Dining room
4.23 x 2.66Kitchen
2.78 x 5.3Den
2.86 x 2.42Exterior
Parking
Garage spaces -
Garage type -
Total parking spaces 4
Property History
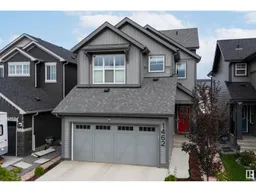 44
44
