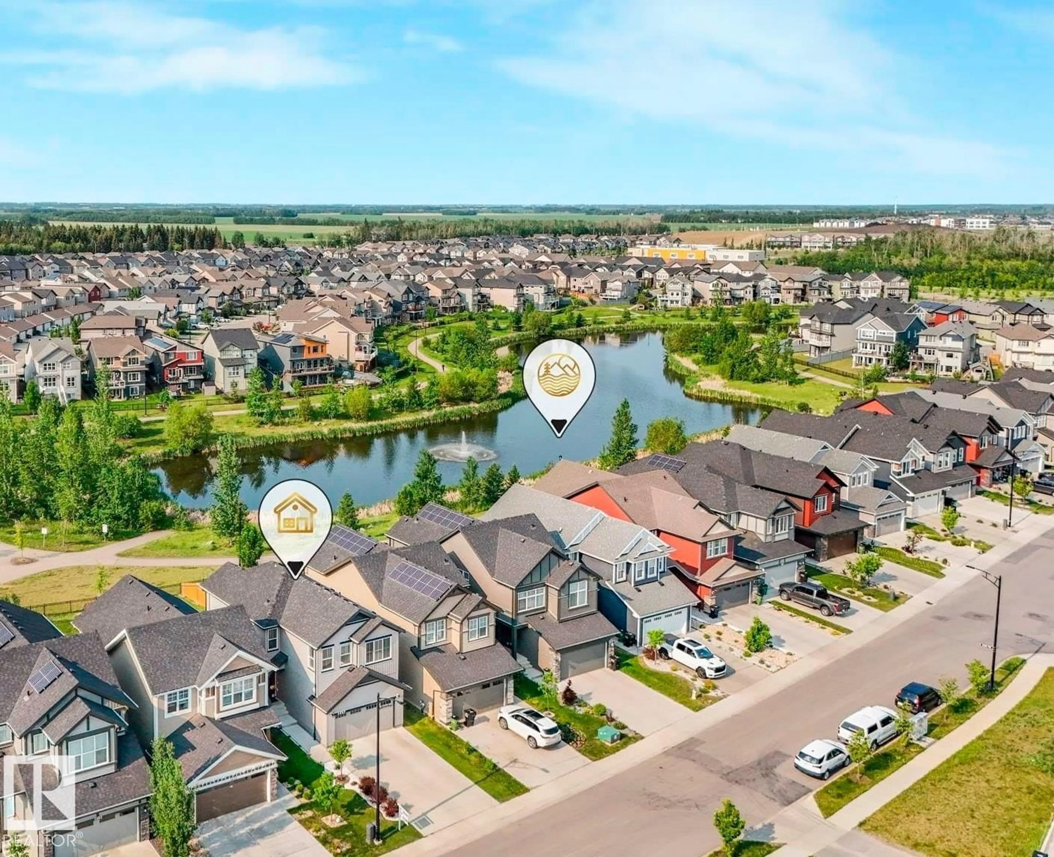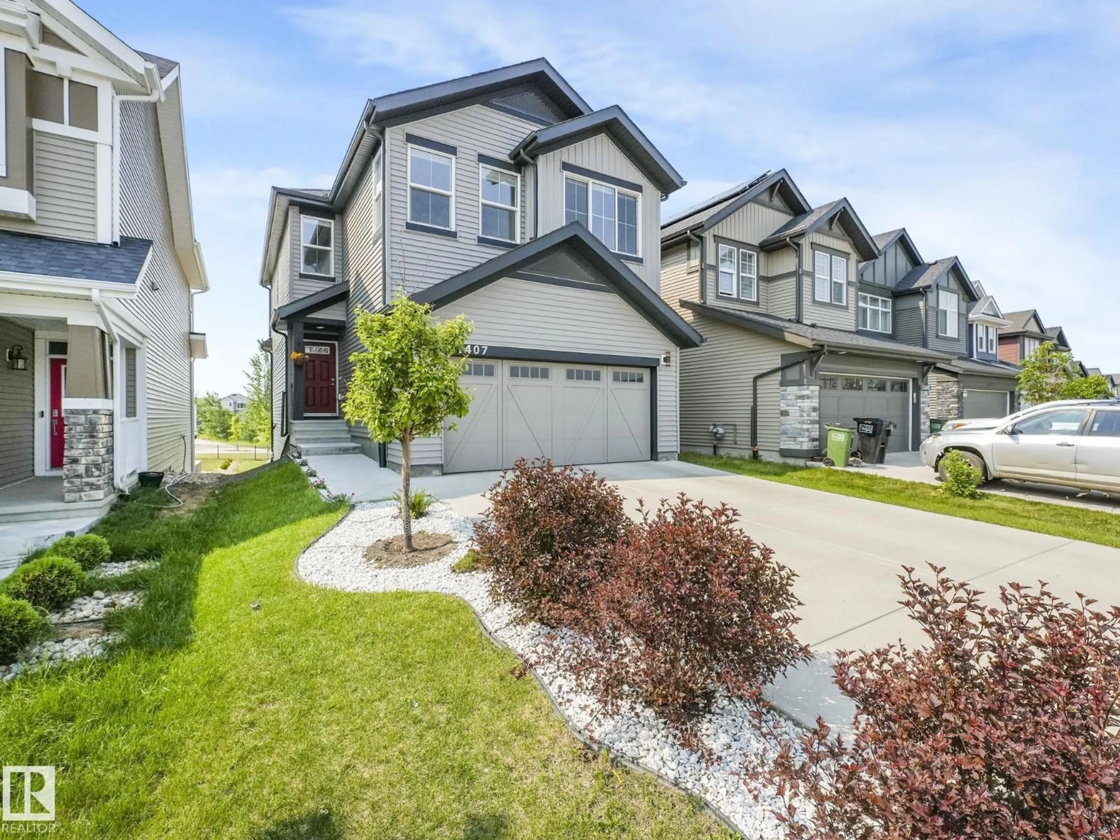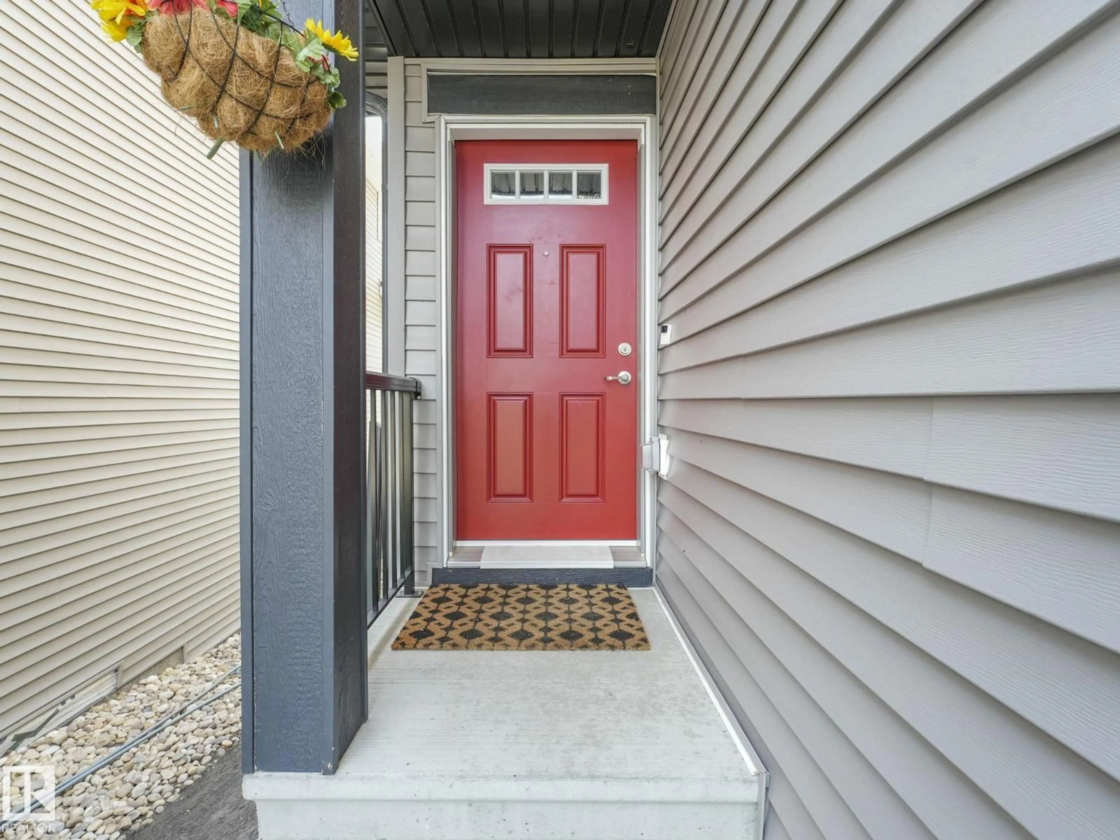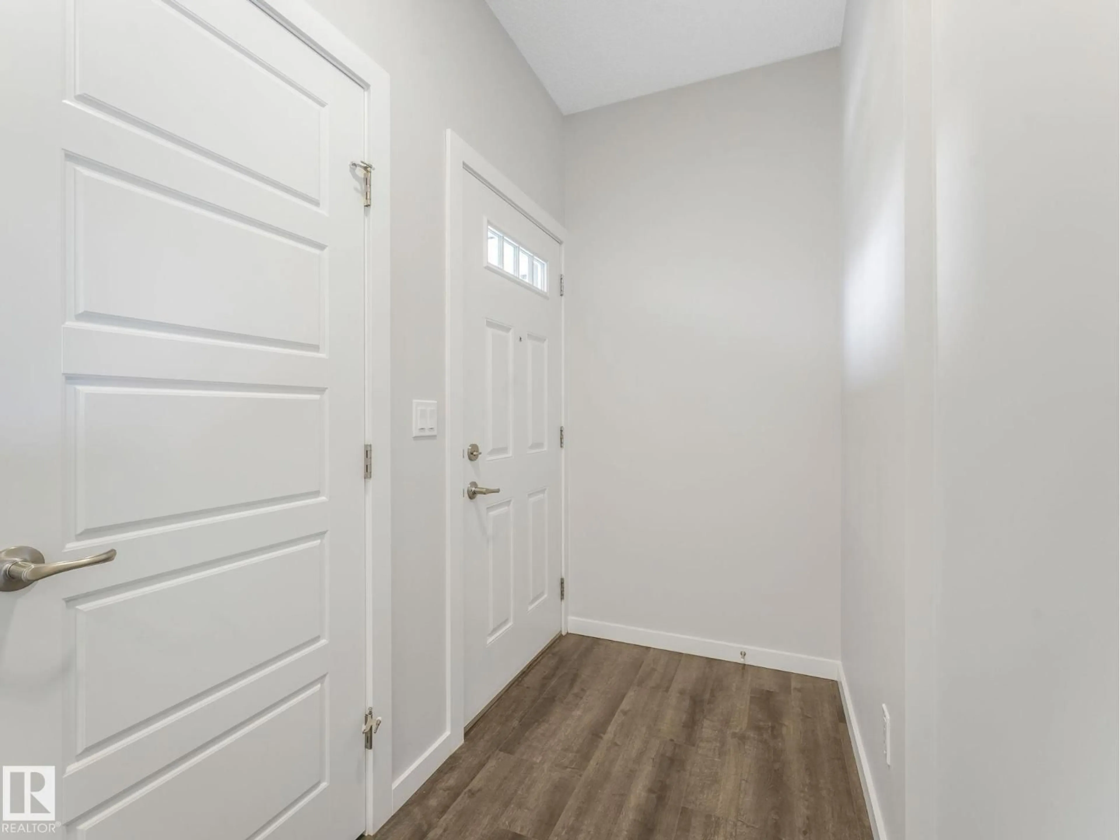1407 DARBY GREEN GR, Edmonton, Alberta T6W4N4
Contact us about this property
Highlights
Estimated valueThis is the price Wahi expects this property to sell for.
The calculation is powered by our Instant Home Value Estimate, which uses current market and property price trends to estimate your home’s value with a 90% accuracy rate.Not available
Price/Sqft$379/sqft
Monthly cost
Open Calculator
Description
Welcome to 1407 Darby Green! This stylish 1,711 sq ft 2-storey walkout backs onto a beautiful pond and greenspace in family-friendly Desrochers. The open-concept main floor is bright and inviting, featuring a crisp white kitchen with stainless steel appliances and a dining area that flows out to a large deck with glass railings, perfect for morning coffee or evening sunsets. Upstairs offers three spacious bedrooms, including a primary suite with stunning pond views and a spa-like 5-piece ensuite, plus convenient upstairs laundry and a second full bath. The fully finished walkout basement adds a large rec room and another 4-piece bath, with plenty of flexibility for your family’s needs. Enjoy modern living with smart home system, an extended driveway, and a oversized heated double garage. The landscaped yard features irrigation, walking paths right out back, and even a Honeycrisp apple tree. Desrochers is known for great schools, trails, and quick access to Hwy2, the Henday, and everyday amenities. (id:39198)
Property Details
Interior
Features
Main level Floor
Living room
13' x 11'8"Dining room
9'4" x 11'4"Kitchen
9'4" x 11'4"Exterior
Parking
Garage spaces -
Garage type -
Total parking spaces 4
Property History
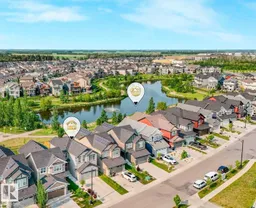 74
74
