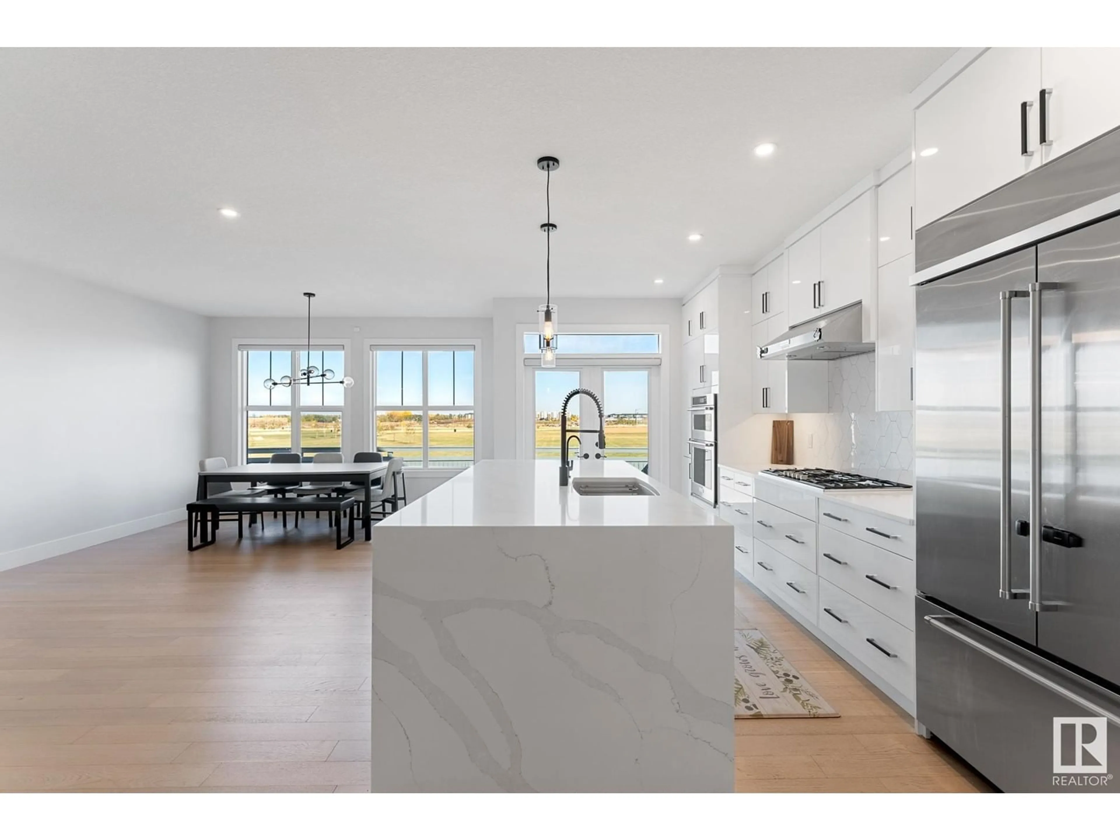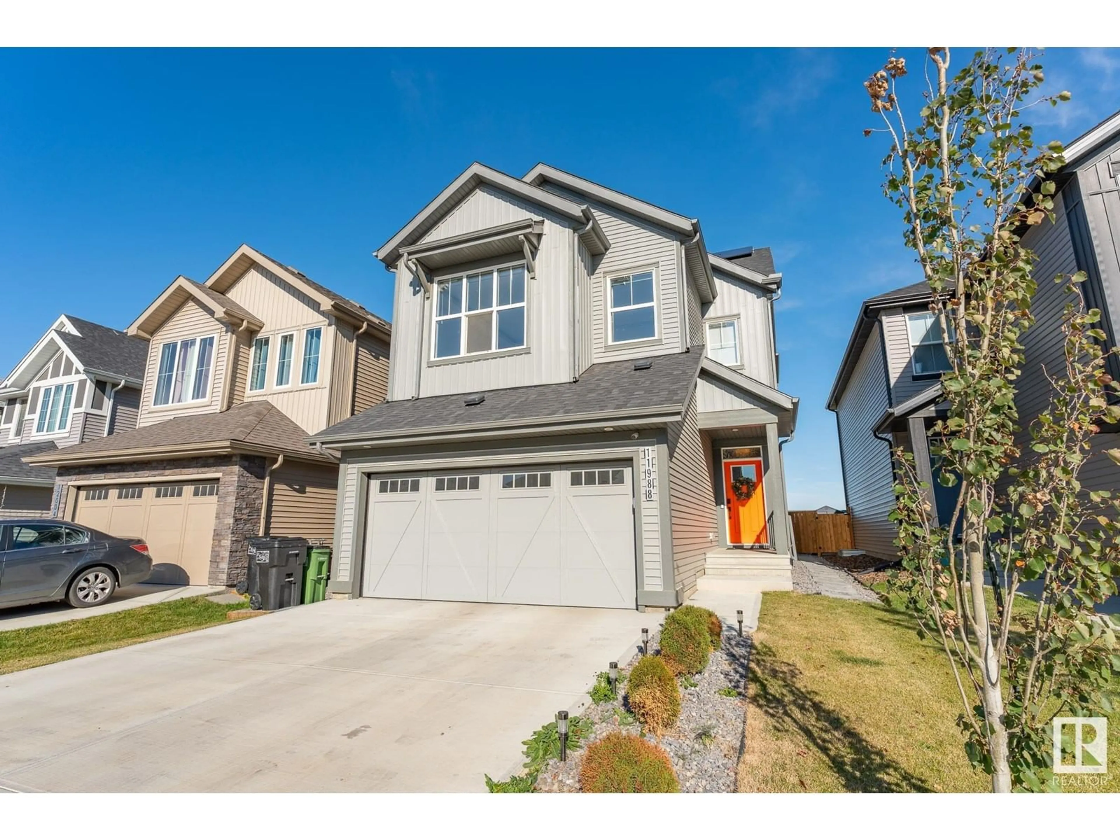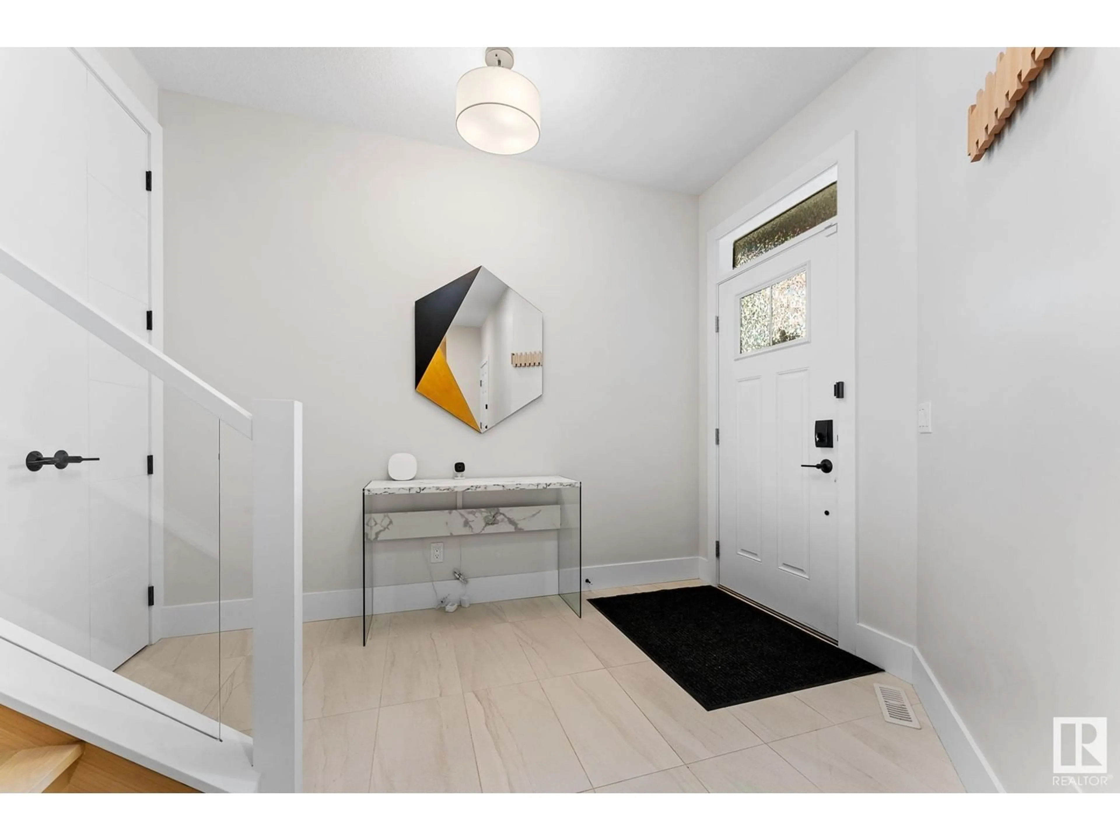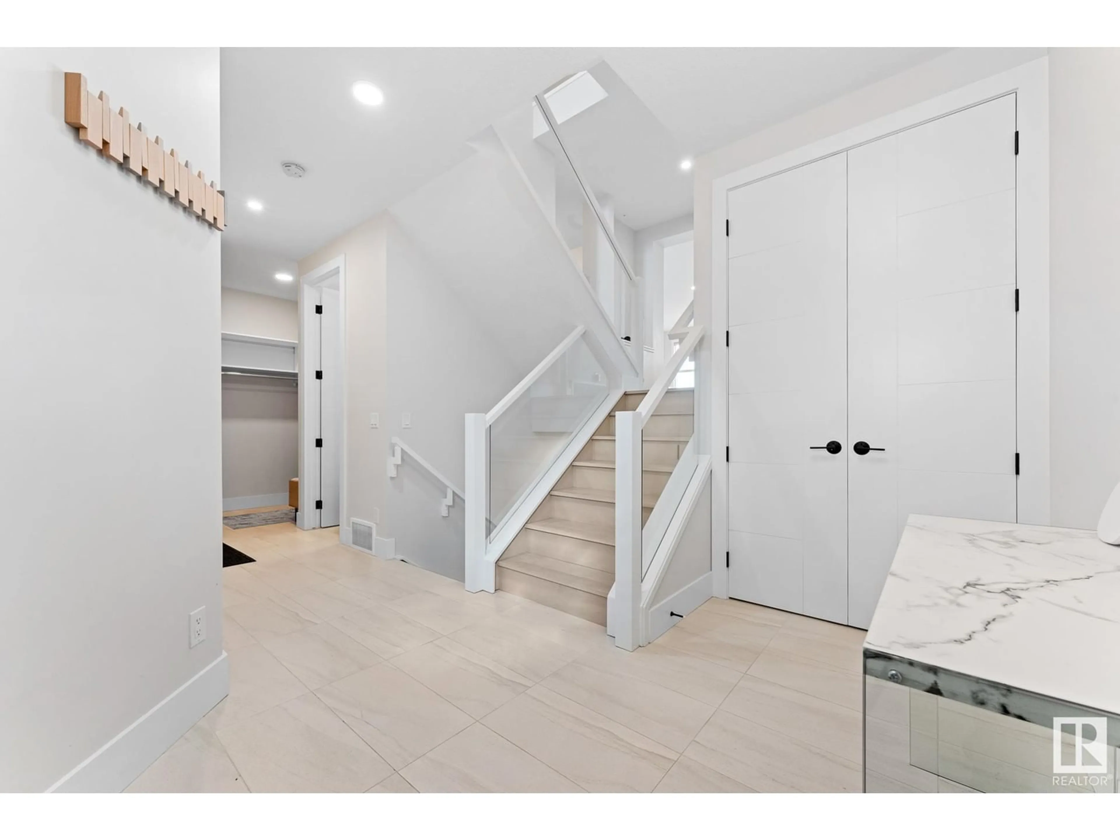11988 34 AV SW, Edmonton, Alberta T6W4Y2
Contact us about this property
Highlights
Estimated ValueThis is the price Wahi expects this property to sell for.
The calculation is powered by our Instant Home Value Estimate, which uses current market and property price trends to estimate your home’s value with a 90% accuracy rate.Not available
Price/Sqft$305/sqft
Est. Mortgage$3,006/mo
Tax Amount ()-
Days On Market21 days
Description
Welcome to this STUNNING 4-level split home on a FULL-SIZE lot in the family-friendly community of Desrochers. Packed with LUXURIOUS upgrades, this home backs onto GREEN SPACE and is close to schools, shopping, and amenities. The main level features BEAUTIFUL hardwood flooring and an inviting living room with an electric fireplace against a FULLY TILED wall. The kitchen is a CHEF’S DREAM, boasting UPGRADED cabinets to the ceiling, QUARTZ countertops with a striking WATERFALL island, a BUILT-IN gas cooktop, double KitchenAid fridge, wall oven, microwave, and beverage cooler. Upstairs, the SPACIOUS primary suite offers HEATED FLOORS in the ensuite, dual sinks, a TOWEL WARMER, a Kohler SMART toilet, and a GLASS TILE shower. A level up brings you to two additional bedrooms, a BONUS room, convenient UPSTAIRS LAUNDRY, and another 5-piece bathroom. This home includes Hunter Douglas electric blinds, SIX solar panels, and a double car garage with EPOXY flooring and a drain. A perfect blend of STYLE and LUXURY! (id:39198)
Property Details
Interior
Features
Main level Floor
Living room
4.12 m x 4.5 mDining room
4.12 m x 1.9 mKitchen
2.85 m x 5.2 mDen
2.96 m x 2.3 mProperty History
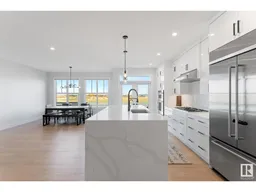 50
50
