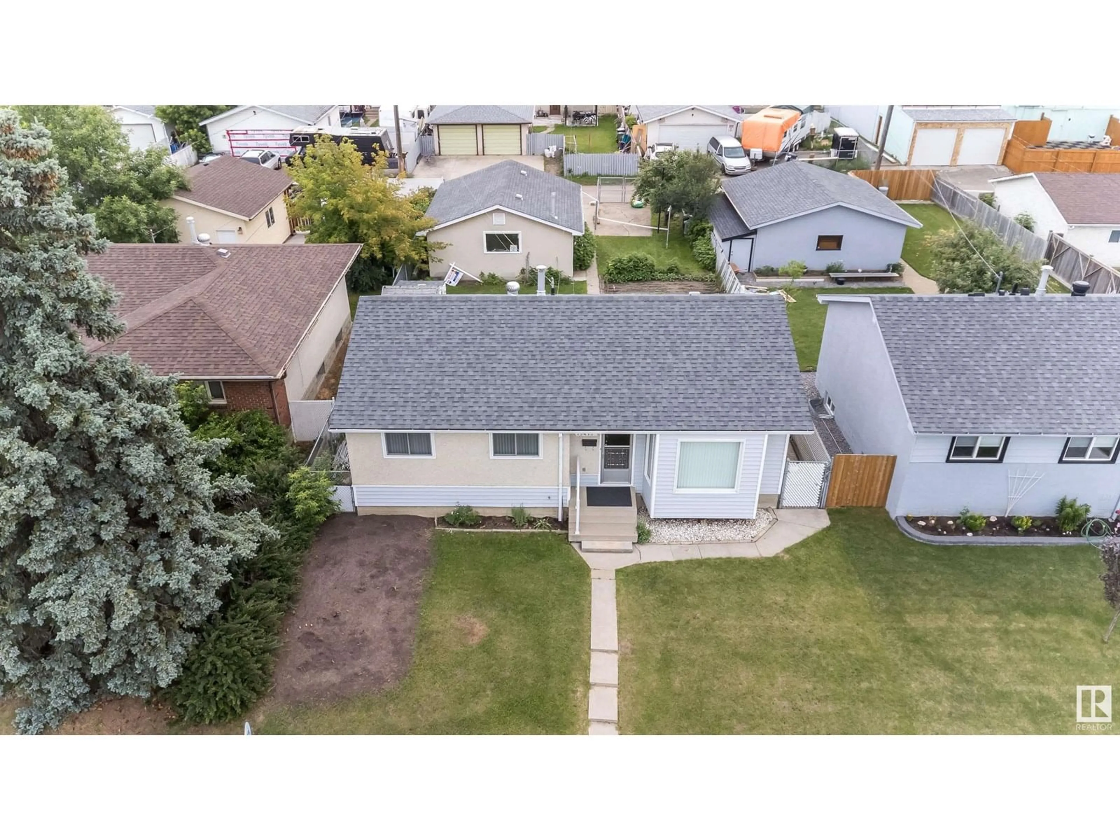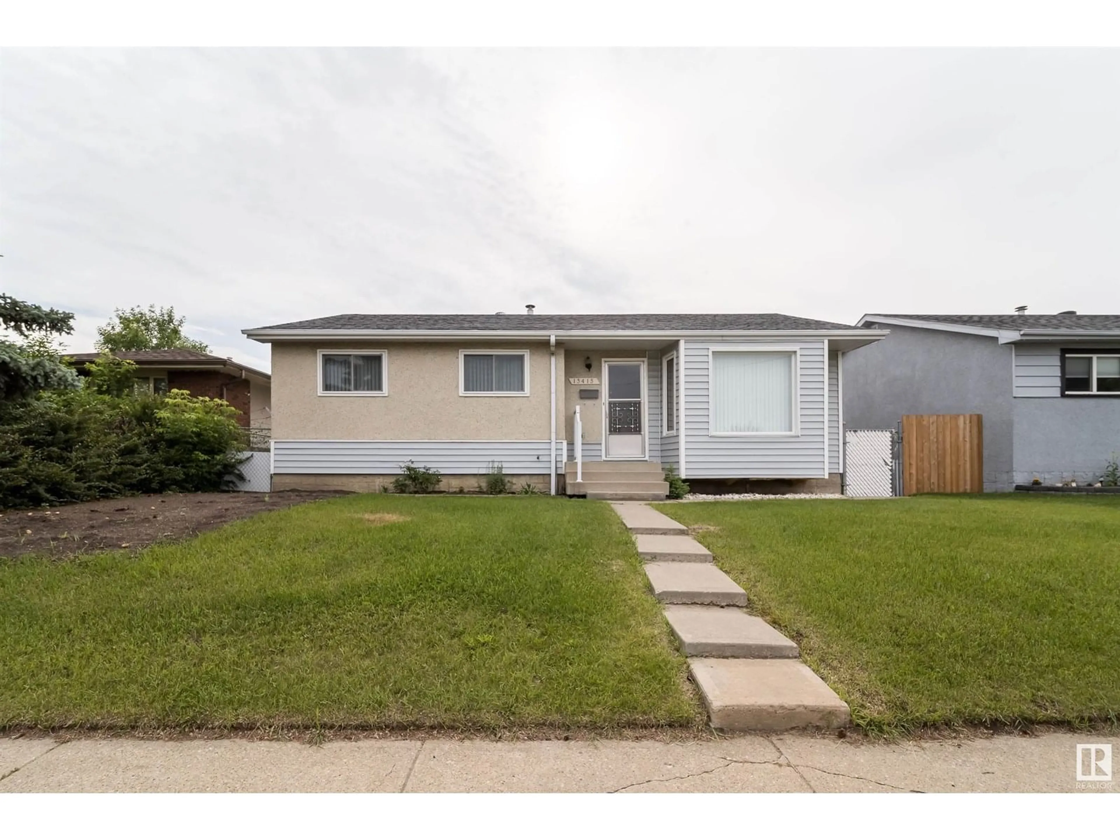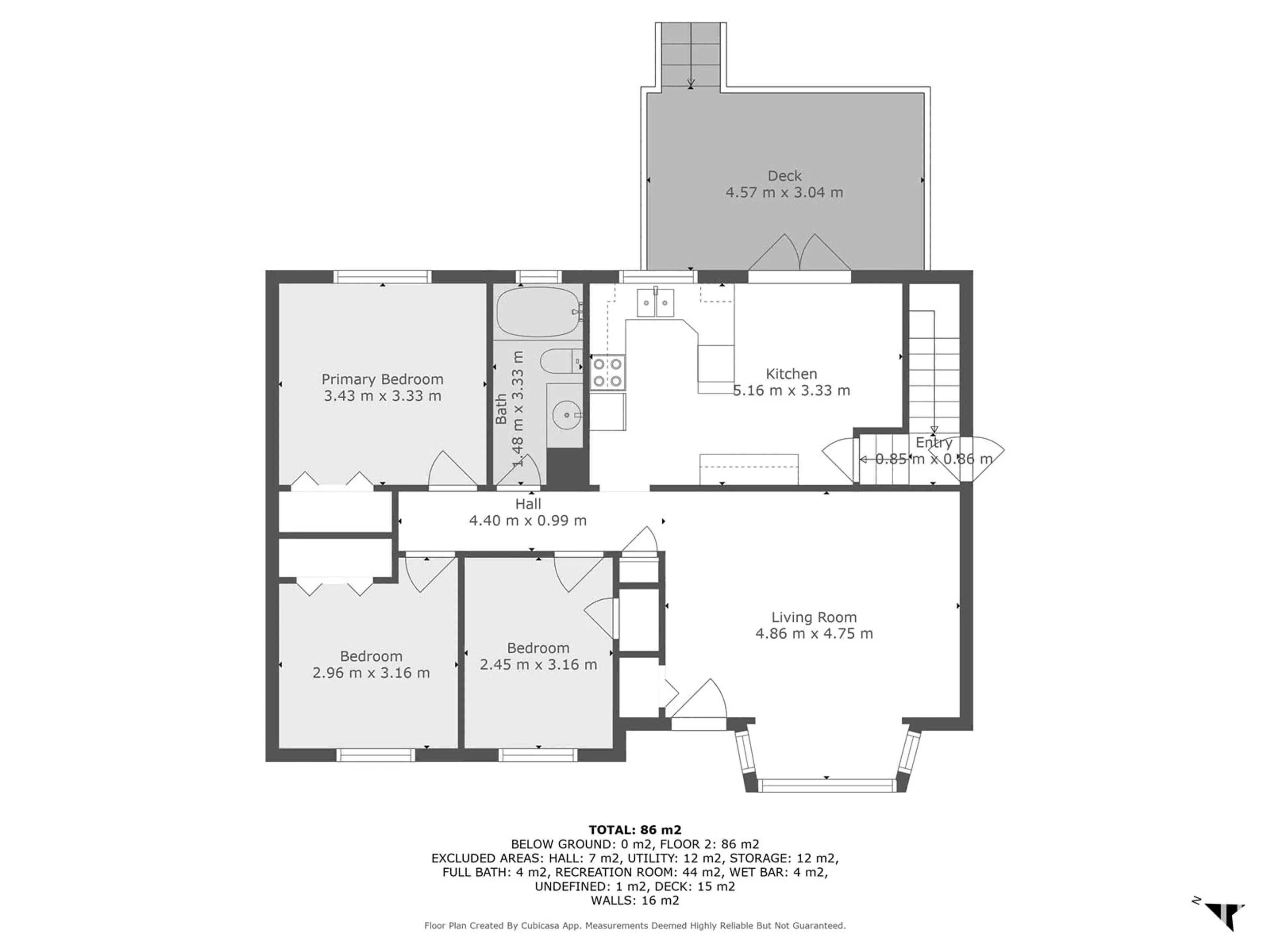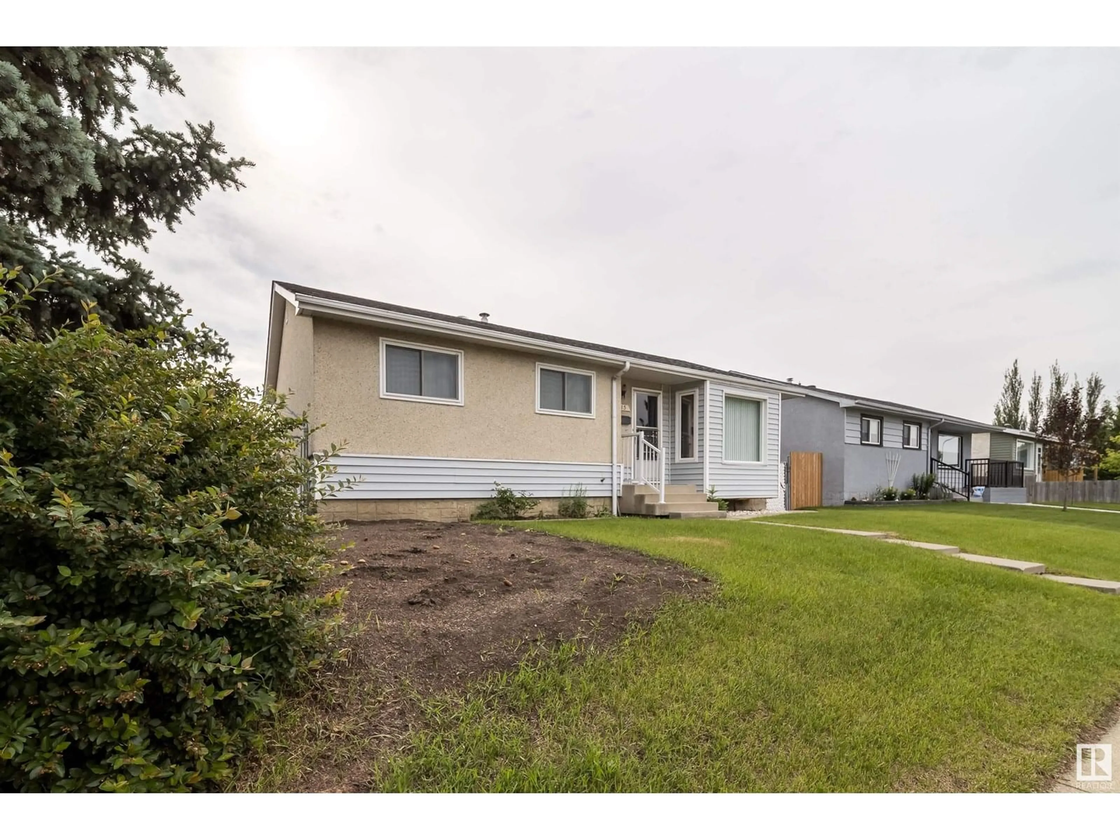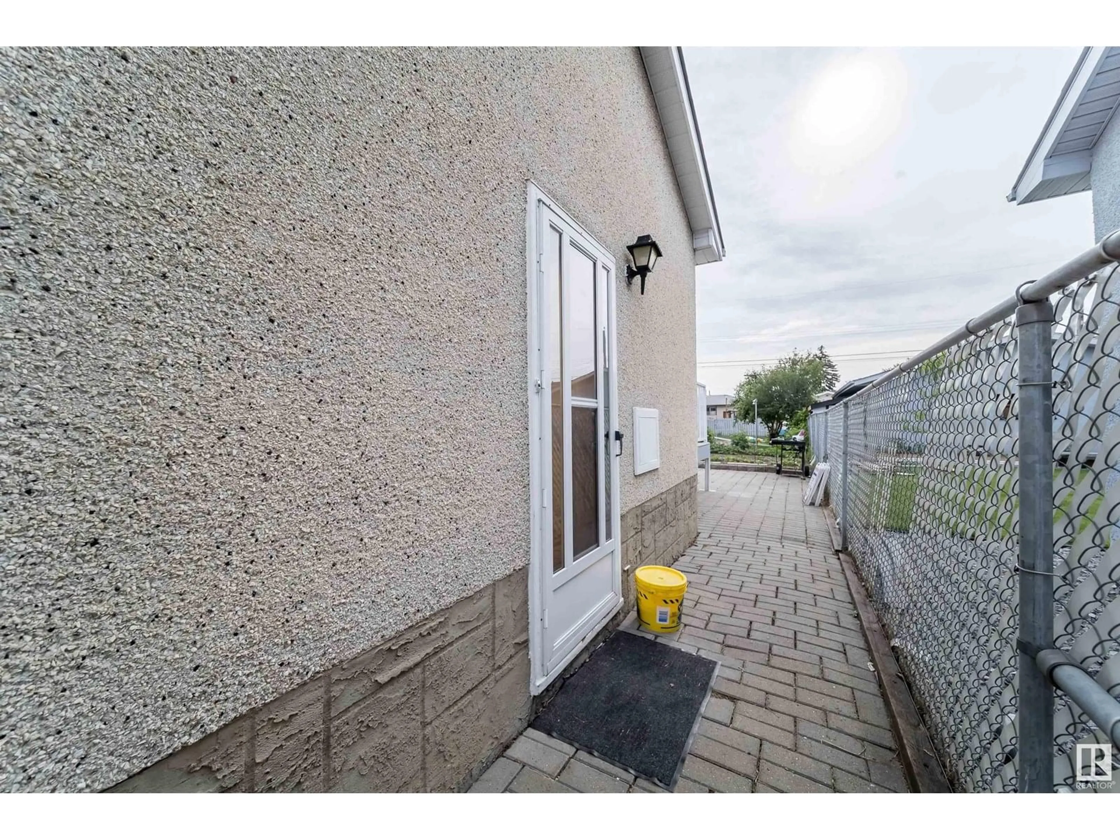NW - 13415 67 ST, Edmonton, Alberta T5C0C6
Contact us about this property
Highlights
Estimated valueThis is the price Wahi expects this property to sell for.
The calculation is powered by our Instant Home Value Estimate, which uses current market and property price trends to estimate your home’s value with a 90% accuracy rate.Not available
Price/Sqft$370/sqft
Monthly cost
Open Calculator
Description
IMMEDIATE POSSESSION! This solid 3 BED, 2 FULL BATH home in DELWOOD has a DOUBLE DETACHED HEATED GARAGE with 220V and beautiful yard fully enclosed with CHAIN LINK FENCE. Lots of light in this WEST FACING home, with most of the WINDOWS UPGRADED to vinyl. Newer VINYL PLANK throughout the main floor. Down the hall: 3 good sized bedrooms - all with ceiling fans - storage, and a 3pc BATH (tub). SOLID OAK CABINETS in the U-shaped kitchen with RO DRINKING WATER and plenty of room for a dining table. A SIDE ENTRANCE leads directly to the spacious VINTAGE BASEMENT. A full bath with TILE SHOWER, bar, storage room, additional hobby room and mechanical/laundry room with NEWER SAMSUNG WASHER + DRYER. The backyard has a level STONE PATIO, FIREPIT, GARDEN, SHED and MAINTENANCE-FREE DECK with ALUMINUM RAILING and NG BBQ hookup. CONCRETE SIDEWALKS around the entire house to the back alley with DOUBLE PARKING PAD and ADDITIONAL PARKING in the yard. SHINGLES ~2015, ONE KEY for ALL DOORS, CENTRAL VAC, great neighborhood! (id:39198)
Property Details
Interior
Features
Main level Floor
Living room
Kitchen
Primary Bedroom
Bedroom 2
Exterior
Parking
Garage spaces -
Garage type -
Total parking spaces 5
Property History
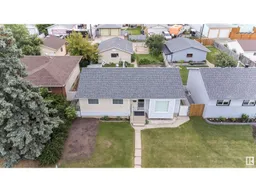 54
54
