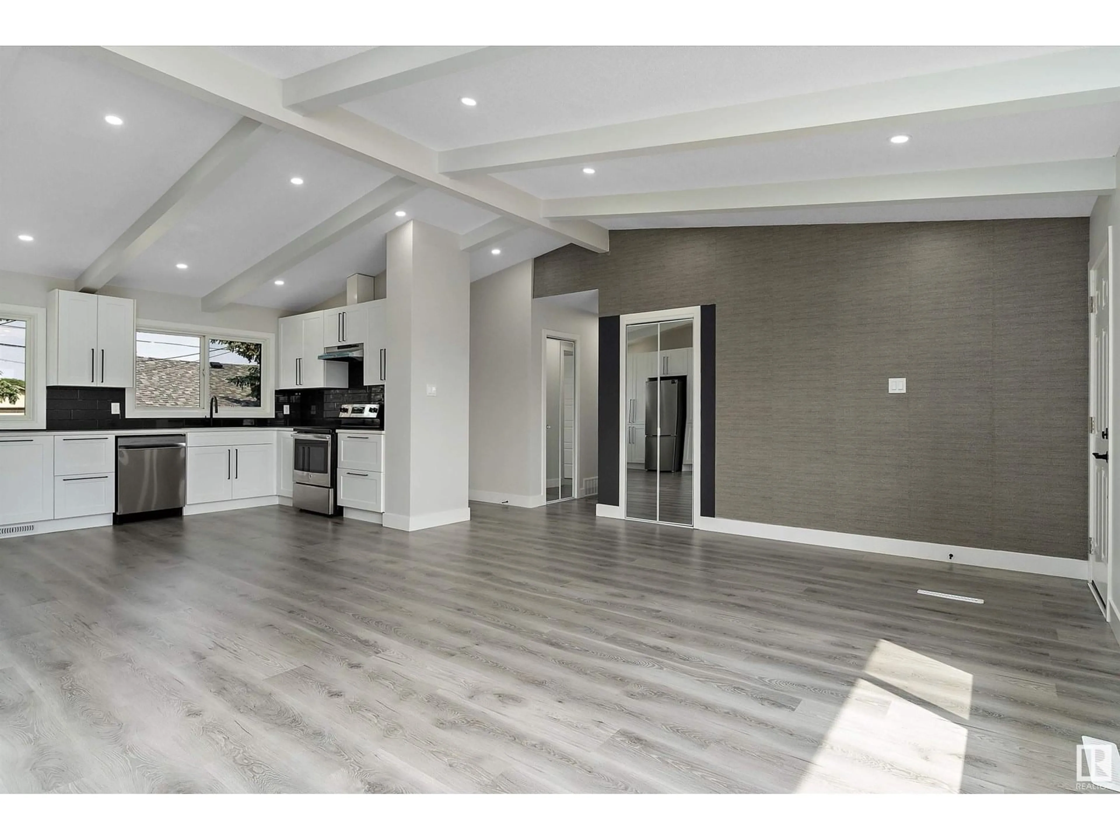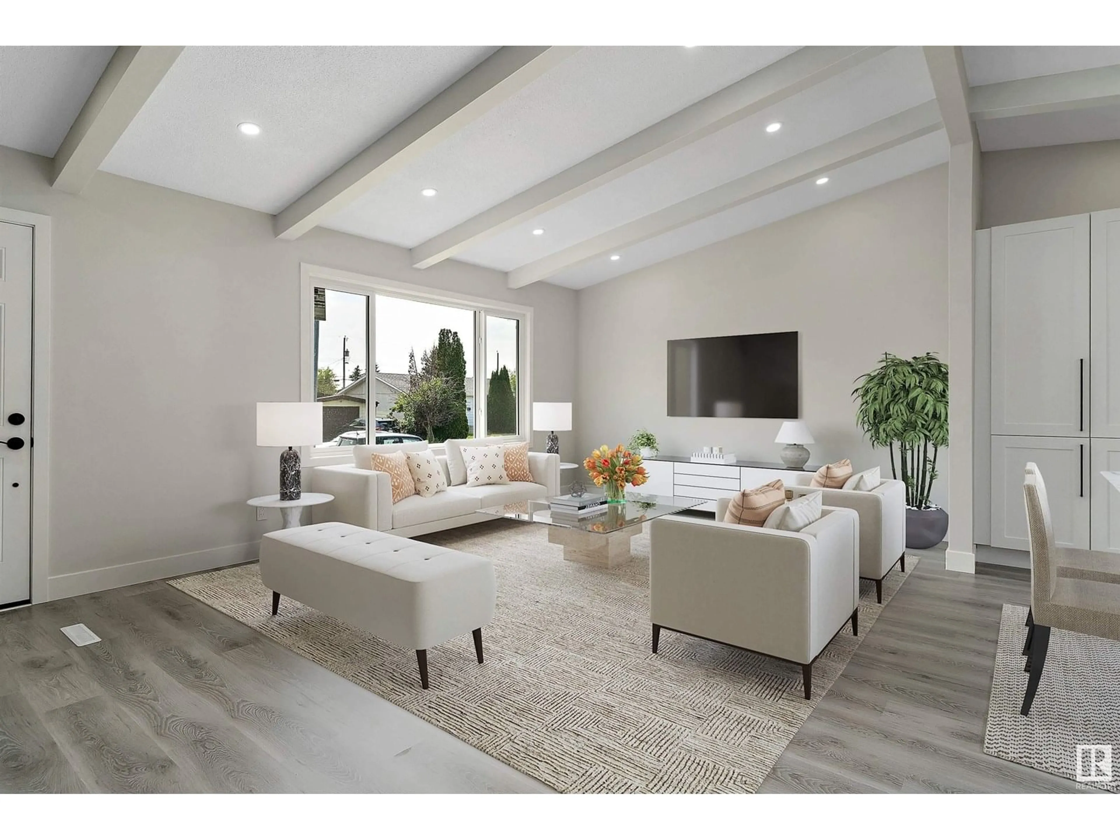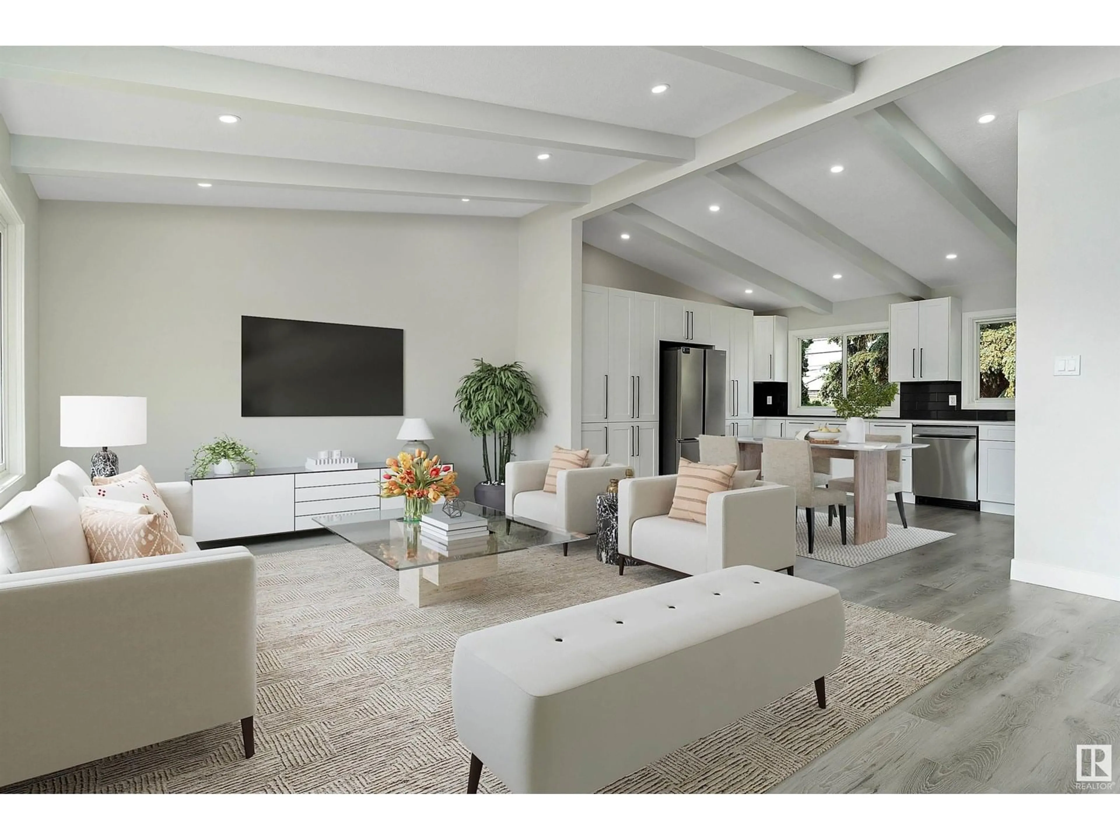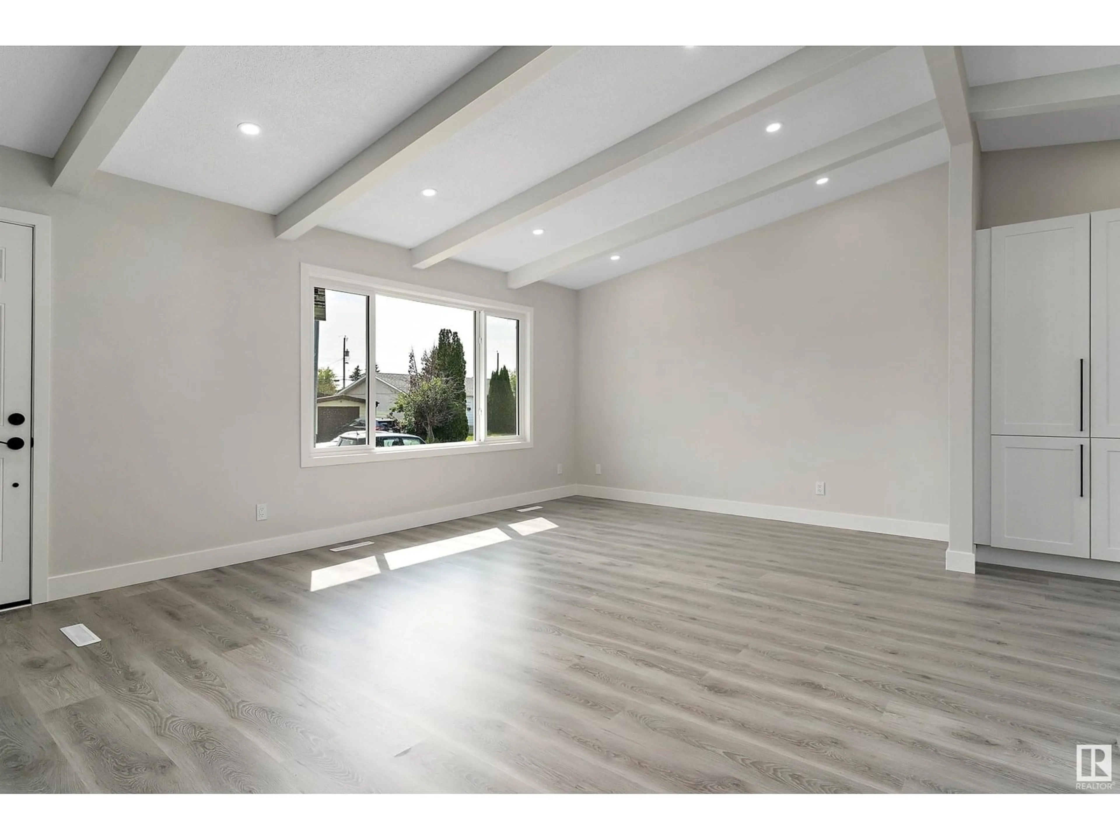NW - 13236 67 ST, Edmonton, Alberta T5C0C4
Contact us about this property
Highlights
Estimated valueThis is the price Wahi expects this property to sell for.
The calculation is powered by our Instant Home Value Estimate, which uses current market and property price trends to estimate your home’s value with a 90% accuracy rate.Not available
Price/Sqft$454/sqft
Monthly cost
Open Calculator
Description
Wow-factor! This stunning bungalow offers over 2,000 sq ft of beautifully finished living space and has been fully renovated from top to bottom. It features a separate SIDE ENTRANCE that leads you to a SECOND KITCHEN and 2 bedrooms! The main floor showcases soaring vaulted ceilings, exposed beams, and large windows that flood the space with natural light. The open-concept layout includes a chef-inspired kitchen with quartz countertops, modern SS appliances, and abundant storage. Major upgrades include new furnace, shingles, electrical panel, concrete parking pad & walkway, garage door with motor, windows, flooring, baseboards, doors and trims. Additional highlights include two separate laundry areas, an oversized double garage with space for vehicles and all your toys! Enjoy BBQs and outdoor entertaining in your massive fenced backyard, perfect for kids and pets. Conveniently located close to schools, transit and shopping centres. This stylish, spacious, turnkey home is truly move-in ready. Welcome HOME! (id:39198)
Property Details
Interior
Features
Main level Floor
Living room
5.85 x 3.83Dining room
Kitchen
4.66 x 3.16Primary Bedroom
4.56 x 2.9Property History
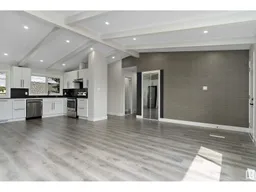 54
54
