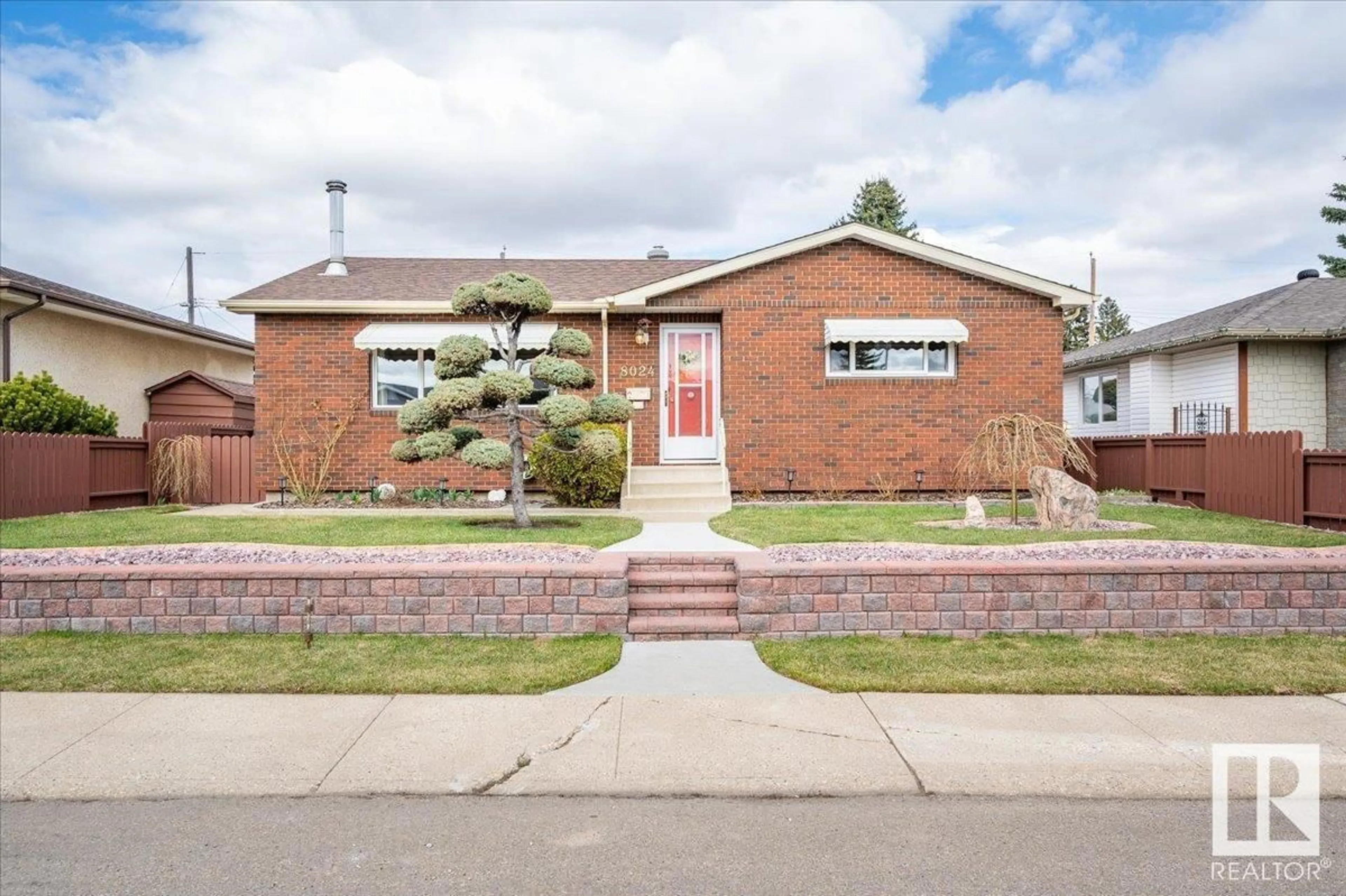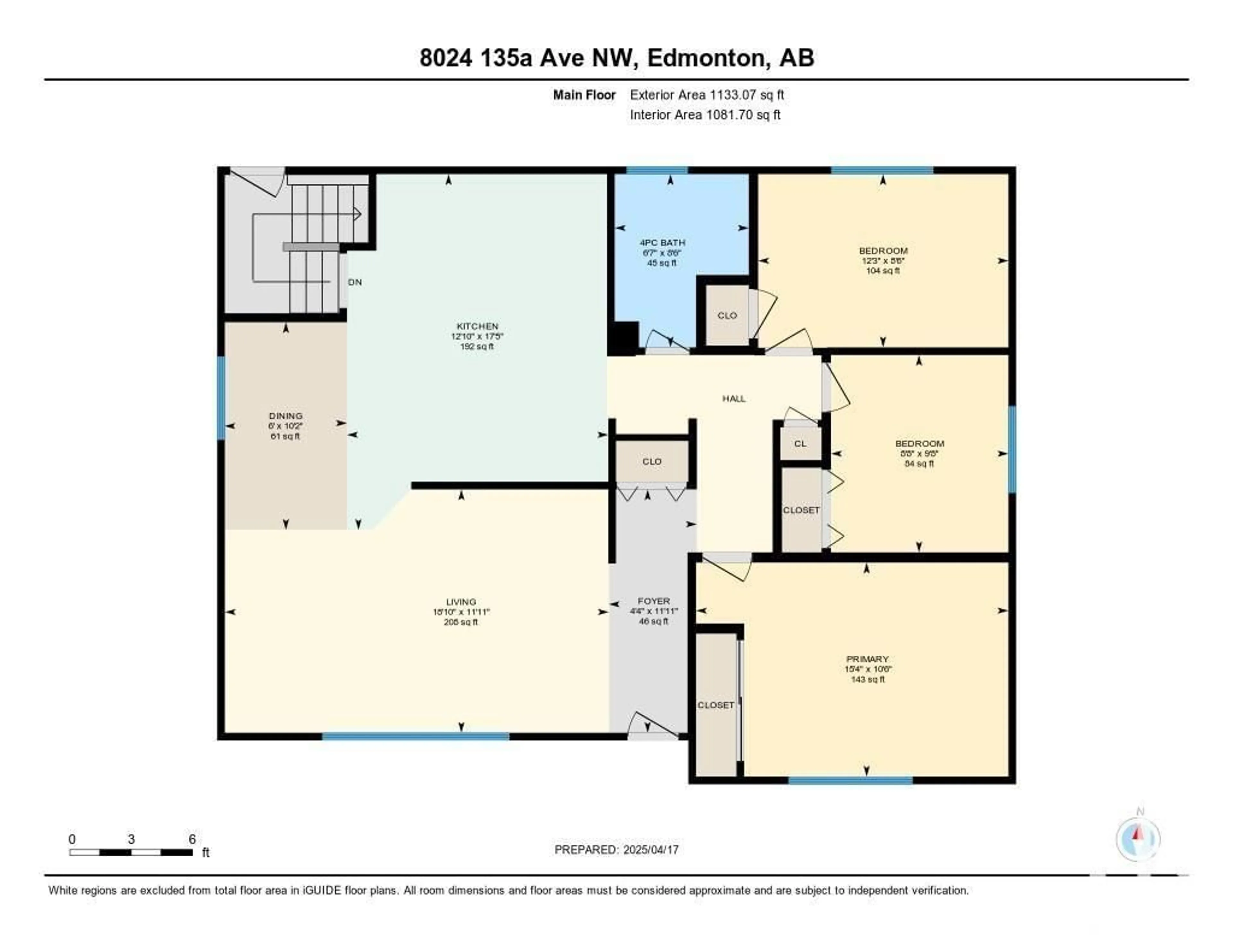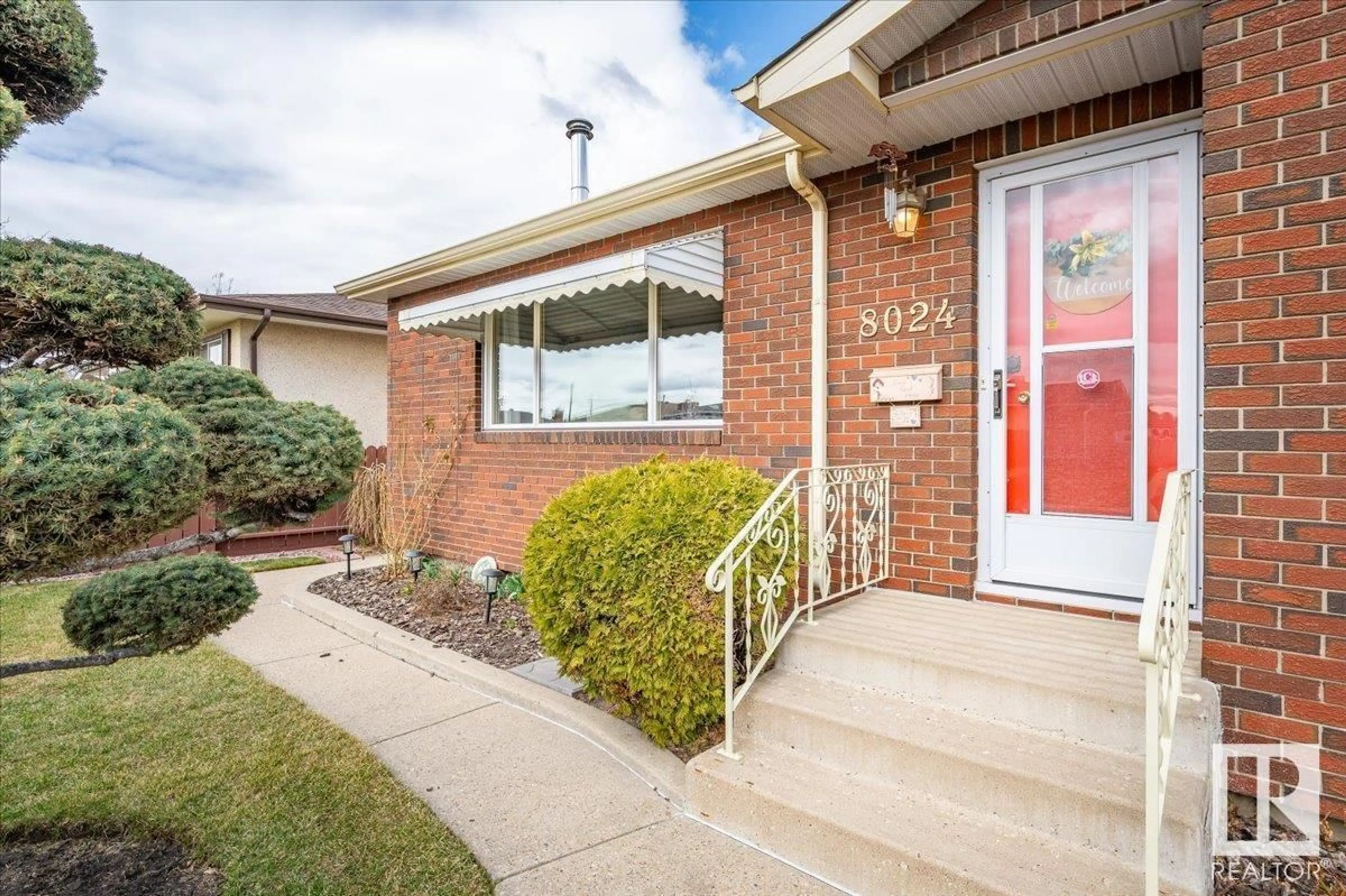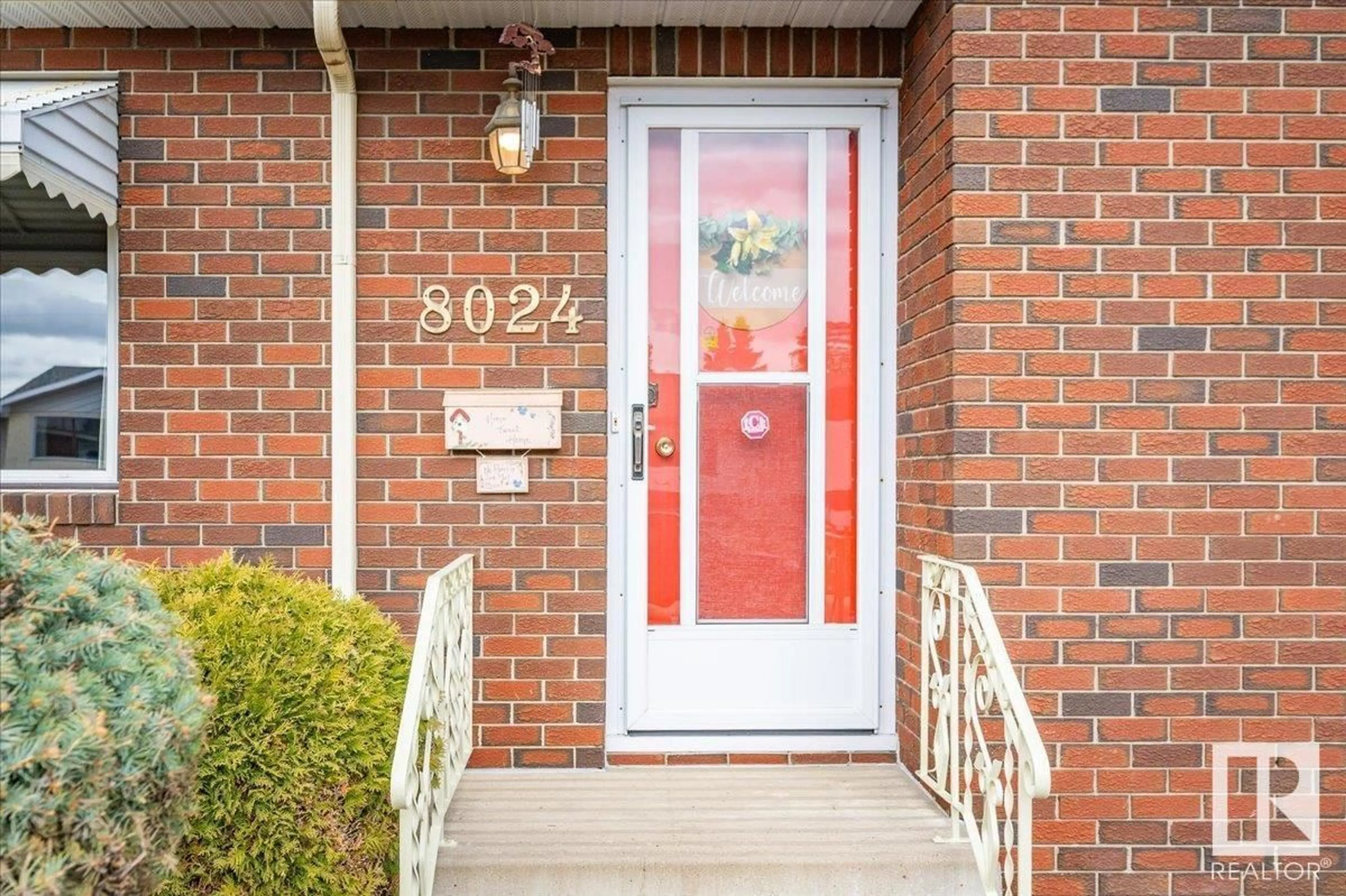8024 135A AV, Edmonton, Alberta T5C2J5
Contact us about this property
Highlights
Estimated ValueThis is the price Wahi expects this property to sell for.
The calculation is powered by our Instant Home Value Estimate, which uses current market and property price trends to estimate your home’s value with a 90% accuracy rate.Not available
Price/Sqft$405/sqft
Est. Mortgage$1,975/mo
Tax Amount ()-
Days On Market1 day
Description
IMMACULATE 1,133 sq ft fully developed bungalow not to be missed!! This 3 bedroom home (plus 2 more in the basement) is sure to impress! The attention to detail and craftsmanship throughout this extremely well maintained home will leave you speechless. A dream kitchen with quartz countertops, custom oak cabinetry, Solartube, recessed LED lighting, and sparkling appliances. Energy efficient TRIPLE PANE WINDOWS, HIGH EFFICIENCY FURNACE (5 YRS OLD), NEWER SHINGLES (APPROX. 10 YRS), water softener, reverse osmosis water system, AIR CONDITIONING are some of the features too numerous to list. BEAUTIFULLY LANDSCAPED, fully fenced yard with garden boxes, 2 CUSTOM BUILT SHEDS, CONCRETE COVERED RV/PARKING PAD, and oversize double garage. In the fully developed basement you will find 2 more bedrooms, a MASSIVE laundry room, living area with wet bar, LARGE storage room and cold storage! THIS HOME IS A MUST SEE AND SURE TO IMPRESS!! (id:39198)
Property Details
Interior
Features
Main level Floor
Living room
3.63 x 5.73Dining room
3.1 x 1.83Kitchen
5.31 x 3.9Primary Bedroom
3.19 x 4.66Property History
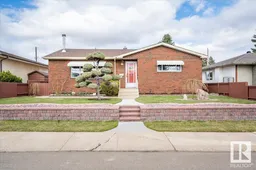 60
60
