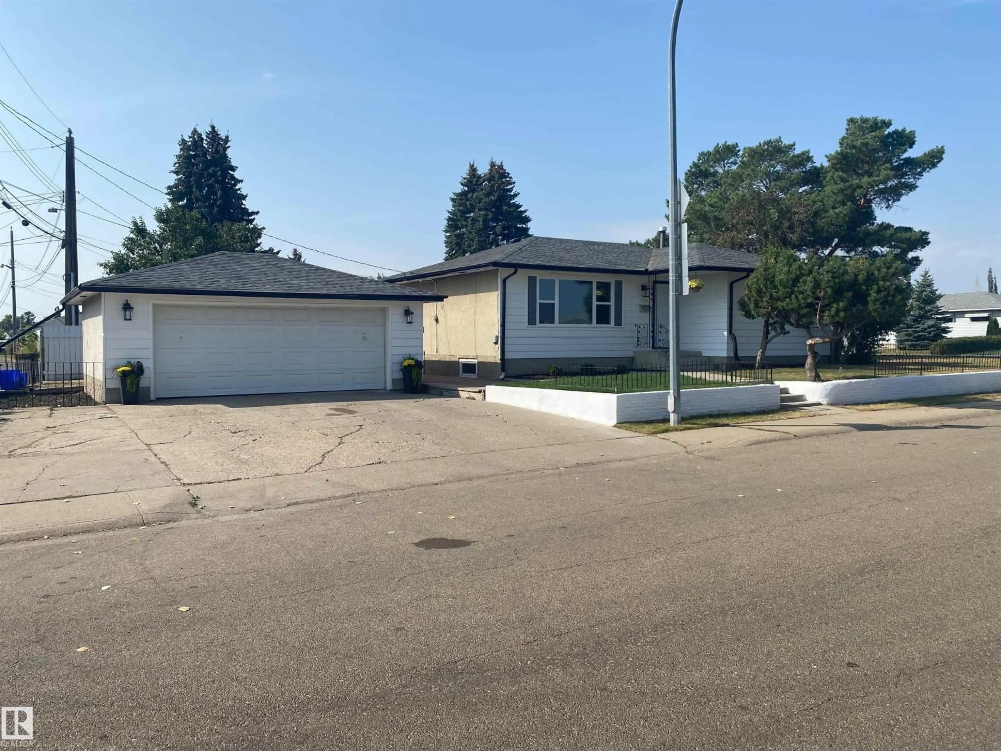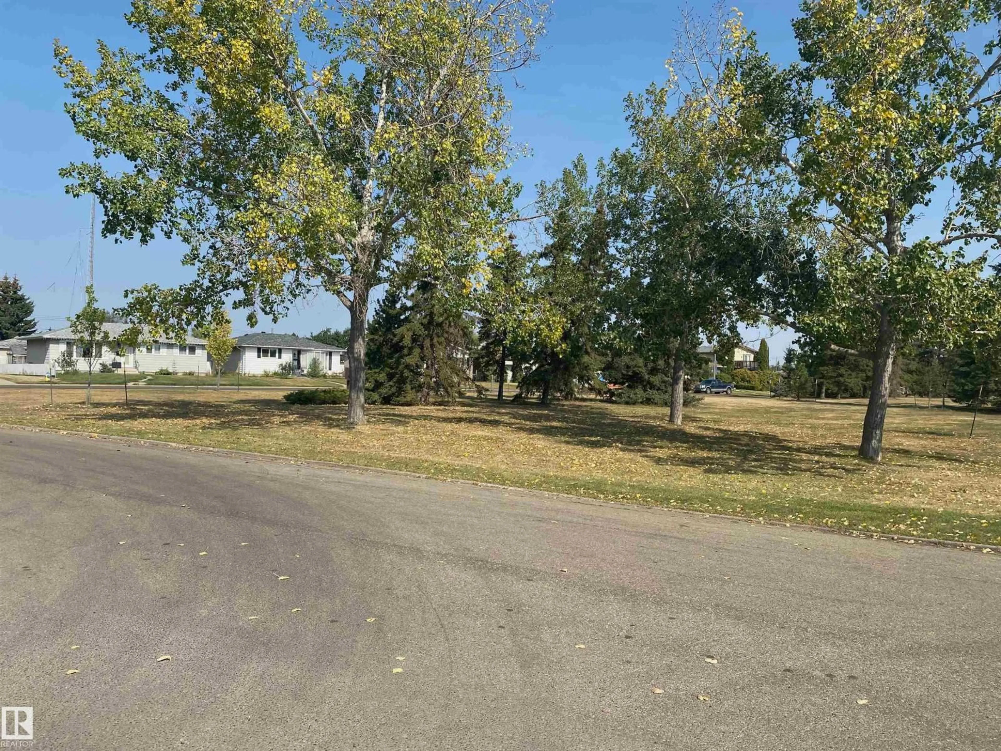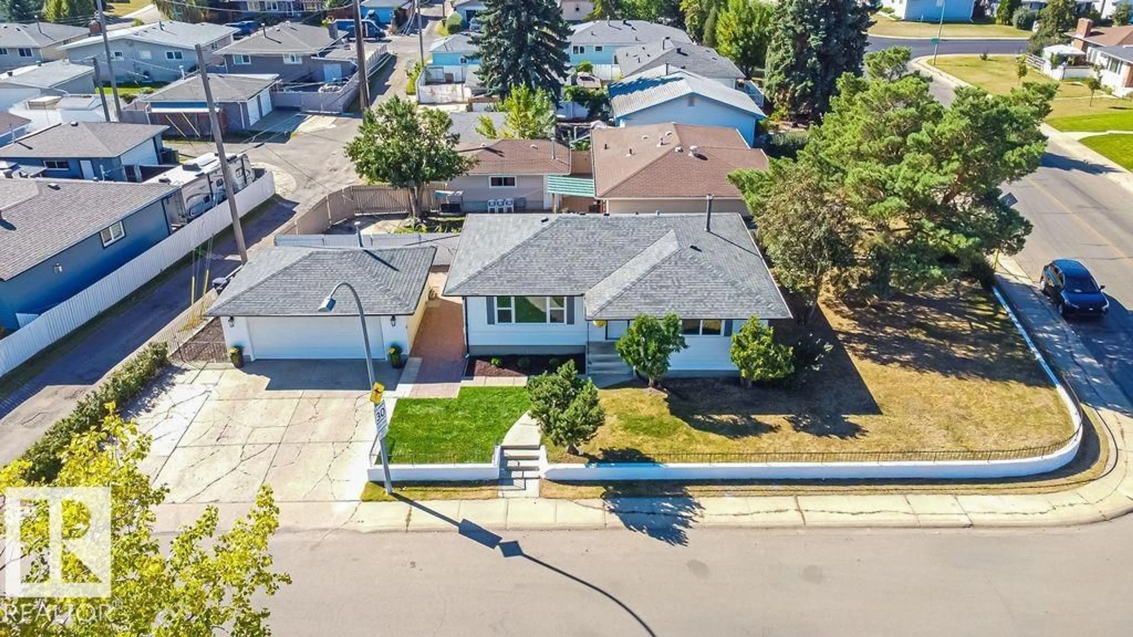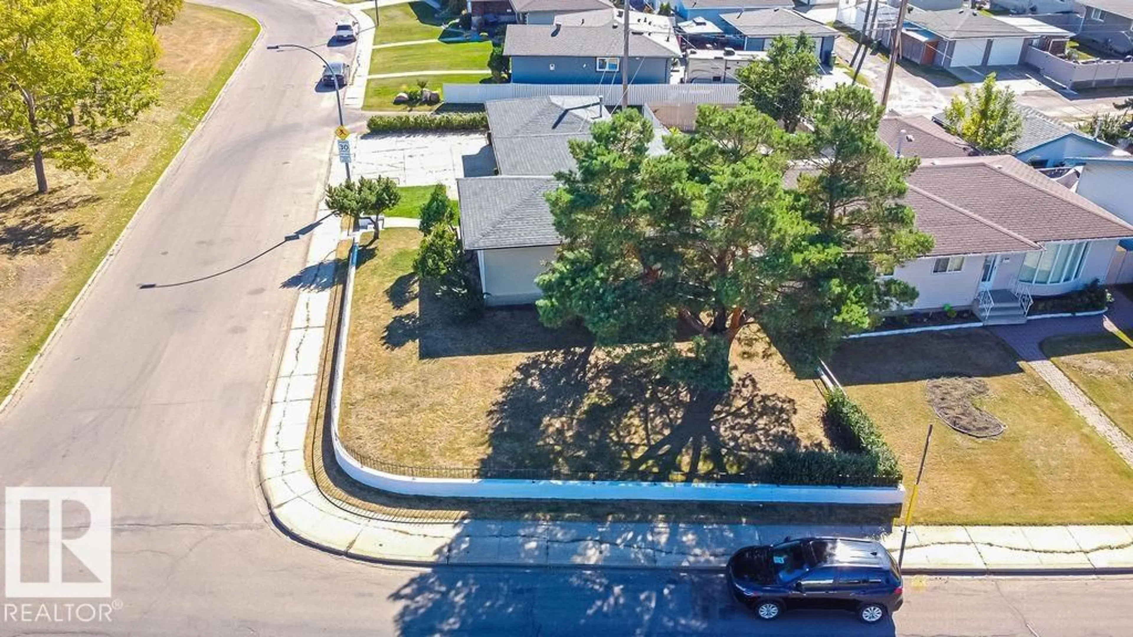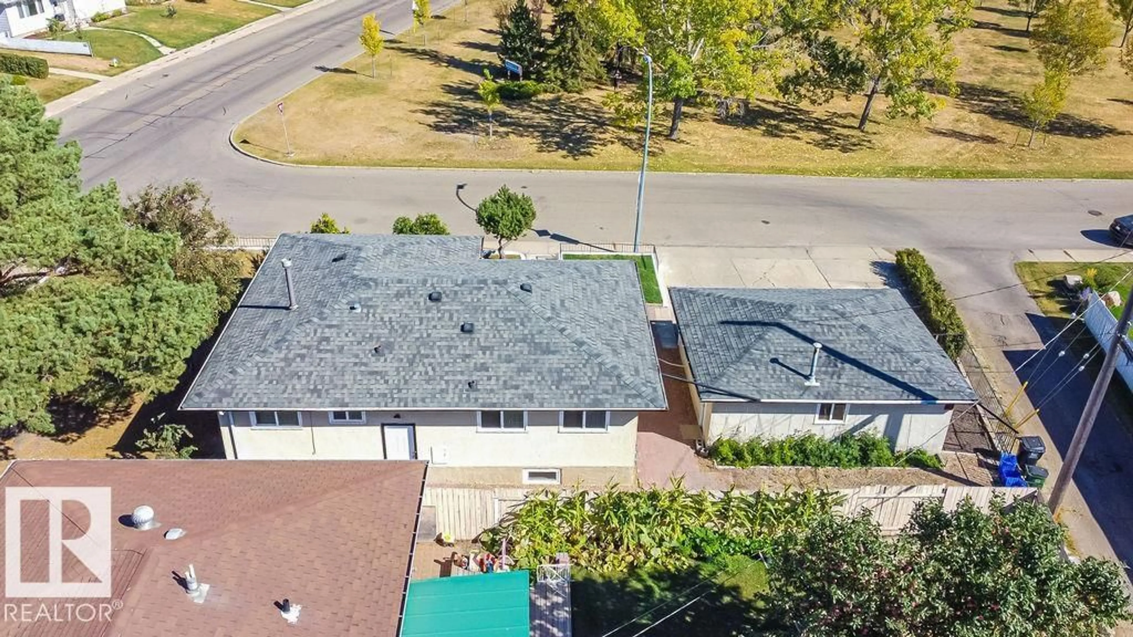7815 134B AV, Edmonton, Alberta T5C3B9
Contact us about this property
Highlights
Estimated valueThis is the price Wahi expects this property to sell for.
The calculation is powered by our Instant Home Value Estimate, which uses current market and property price trends to estimate your home’s value with a 90% accuracy rate.Not available
Price/Sqft$396/sqft
Monthly cost
Open Calculator
Description
WOW! What a location on a beautiful street FACING DELWOOD PARK & ENDLESS AMOUNTS OF GREEN SPACE IN FRONT OF YOU! This home has been recently updated, including BATHROOMS, KITCHEN, APPLIANCES, FLOORING, NEW WINDOWS, FRONT/BACK DOORS, washer/dryer, NEW INTERIOR/EXTERIOR PAINT, upgraded front landscaping, NEW FURNACE, HWT, & so much more! This spacious 4 bed, 2 full bath & just under 1100 Sq/Ft bungalow is flooded with natural light! Upon entrance, you are greeted to a spacious living room full of life, w/a BEAUTIFUL VIEW OF THE PARK! The kitchen & dining room are both a great size w/large pantry for added convenience. The main floor has 3 large bedrooms & 4pc main bath with GRANITE COUNTERTOPS! A SEPARATE ENTRANCE leads to the FULLY FINISHED BASEMENT w/MASSIVE REC ROOM, DRY BAR, 4th bedroom w/built-in closets, 3pc bathroom & laundry area! The exterior has been recently painted & updated, along w/OVERSIZED + HEATED DOUBLE DETACHED GARAGE! 6 MINUTE WALK TO DELWOOD ELEMENTARY SCHOOL! Great for young families! (id:39198)
Property Details
Interior
Features
Main level Floor
Living room
??3.69 x 5.27Dining room
2.44 x 3.81Kitchen
2.53 x 3.68Primary Bedroom
3.07 x 3.93Property History
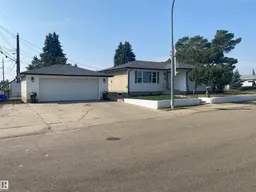 47
47
