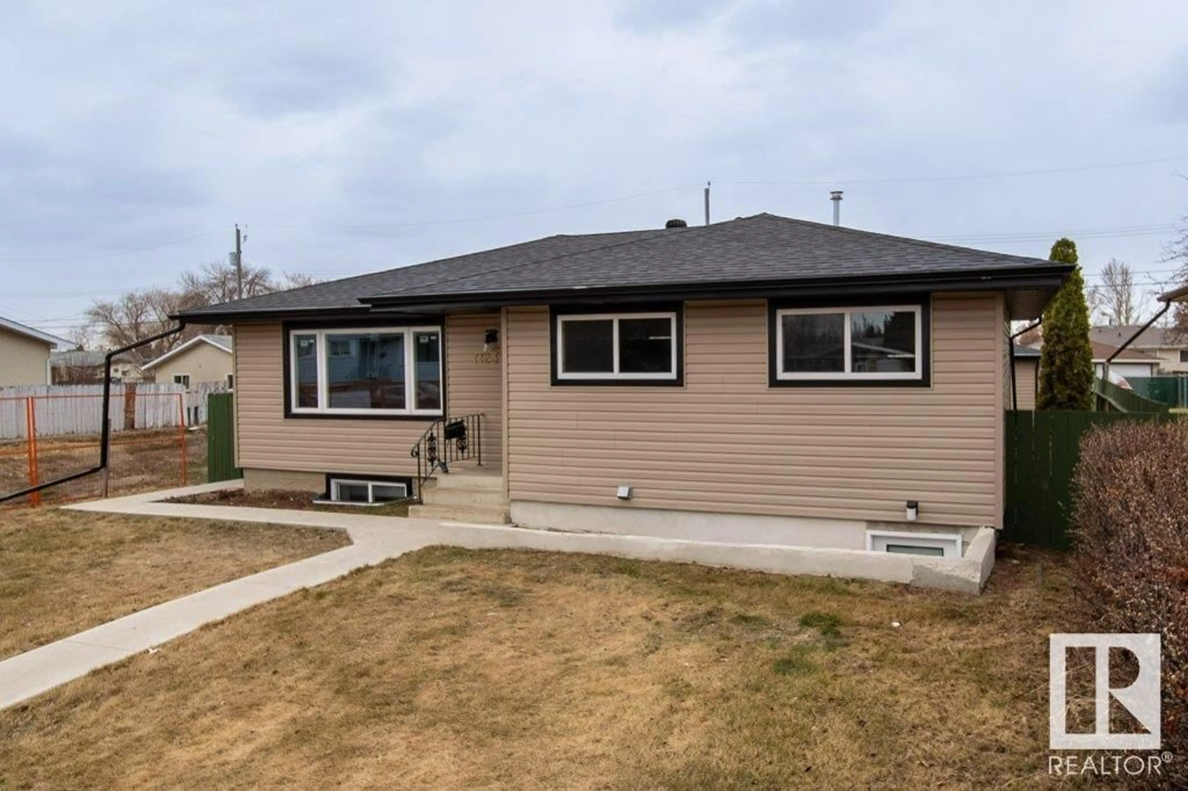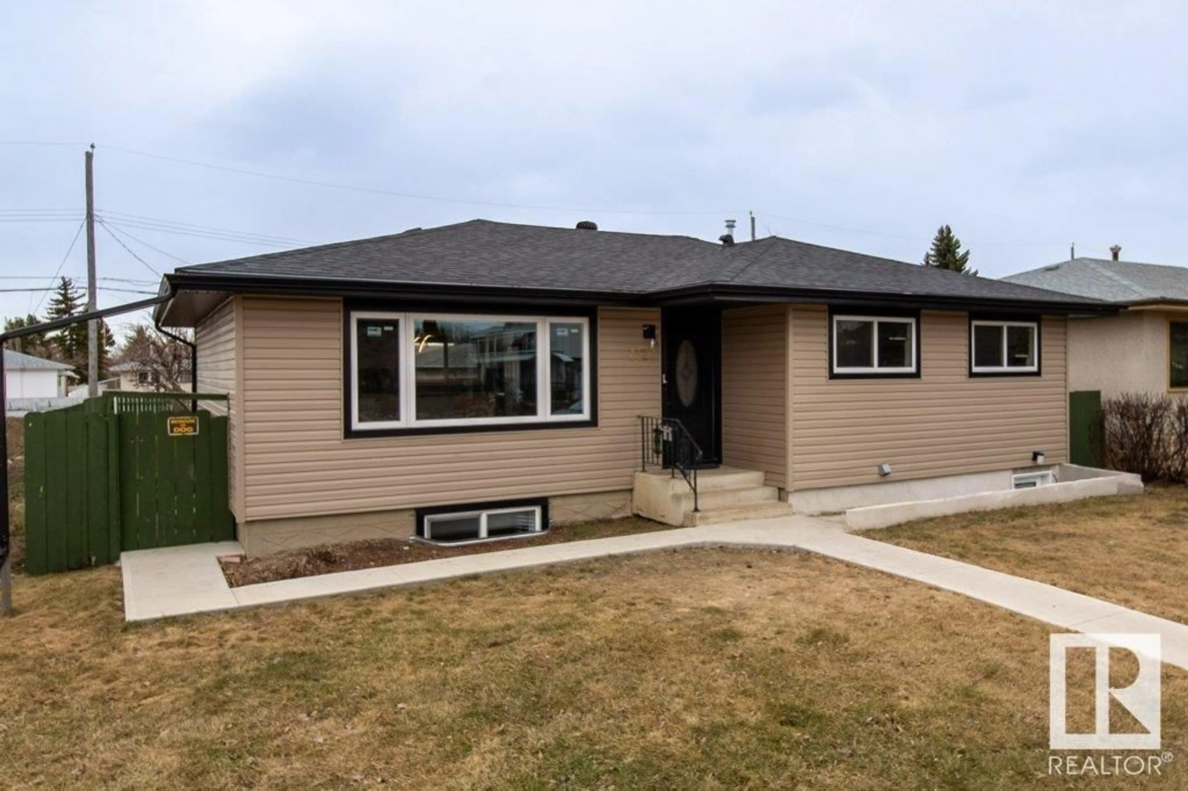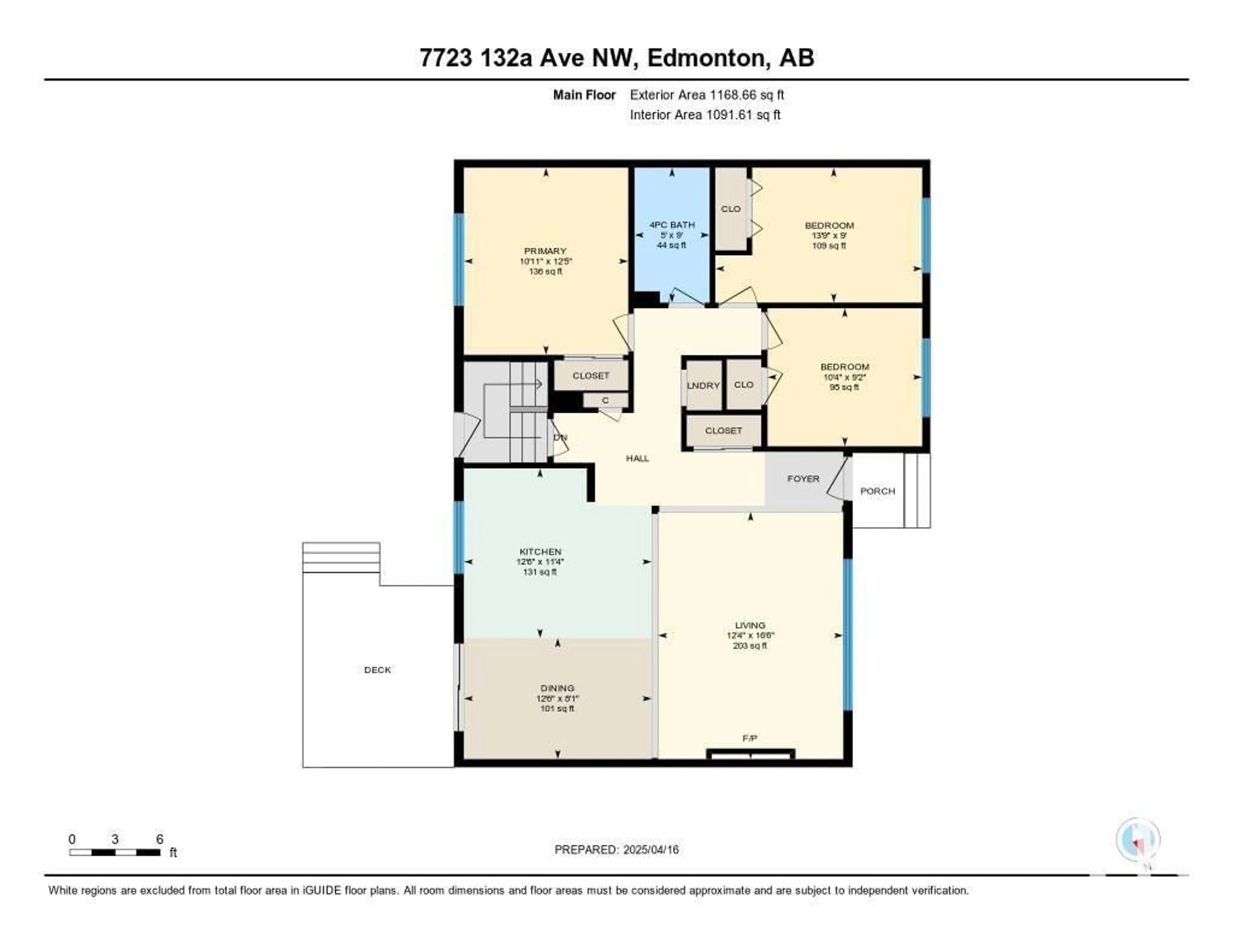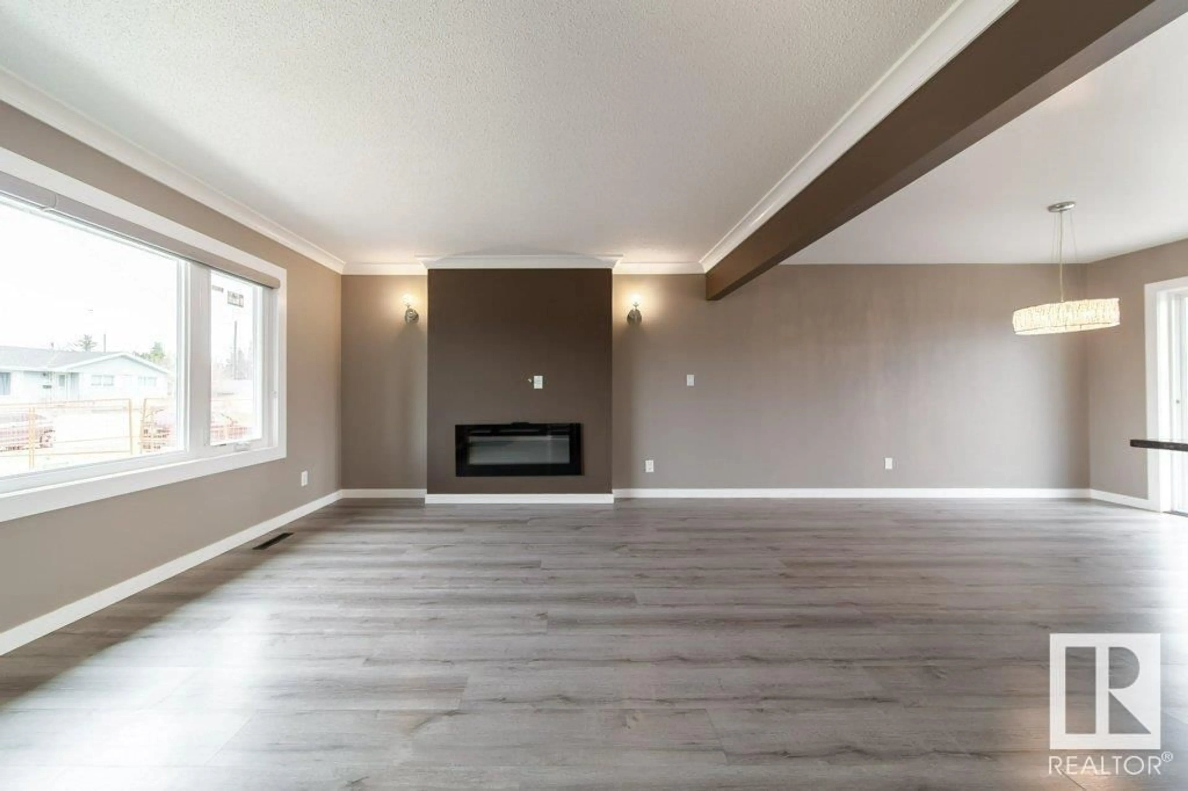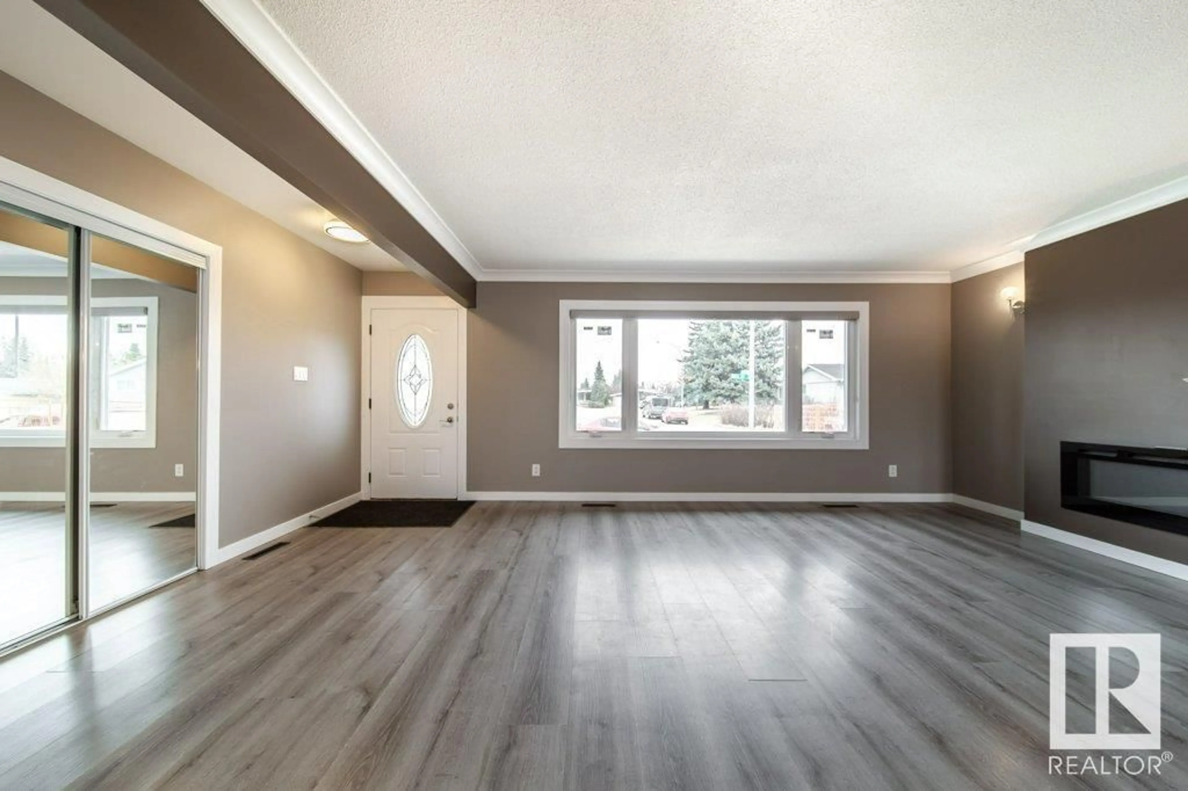7723 132A AVENUE AVENUE, Edmonton, Alberta T5C2C4
Contact us about this property
Highlights
Estimated ValueThis is the price Wahi expects this property to sell for.
The calculation is powered by our Instant Home Value Estimate, which uses current market and property price trends to estimate your home’s value with a 90% accuracy rate.Not available
Price/Sqft$442/sqft
Est. Mortgage$2,147/mo
Tax Amount ()-
Days On Market21 days
Description
Wow- A Completely Renovated (in 2021) OPEN CONCEPT 1130 sq ft , 5 bedroom 2 bath Bungalow with a Beautiful 2 bedroom mother inlaw suite with 2 separate entrances. Located in quiet Delwood, with tons of parking (oversized dbl Garage with new overhead door, shingles ,soffets gutters and siding) front and back, on a Big back yard with a new deck; for a growing family or a rental opportunity. Highlights New Exterior; Shingles,soffets,gutters,Vinyl siding and windows throughout, Basement windows enlarged and new window wells, new concrete sidewalks front and back, and an extra concrete pad in the back. New Interior; laundry up and down, 2 new kitchens, 2 new bathrooms, wall removed in kitchen to open up the home; vinyl plank througout and ceramic flooring in the bathrooms. Modern paint throughout, potlights and scraped ceilings, modern fixtures,wall mounted electric fireplace, stainless steel appliances, highend blinds, new doors and trim package, SUMP PUMP, furnace and HWT. Plus new electrical and plumbing. (id:39198)
Property Details
Interior
Features
Main level Floor
Living room
Dining room
Kitchen
Primary Bedroom
Property History
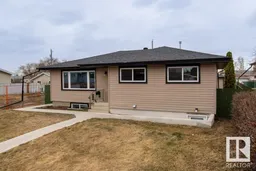 49
49
