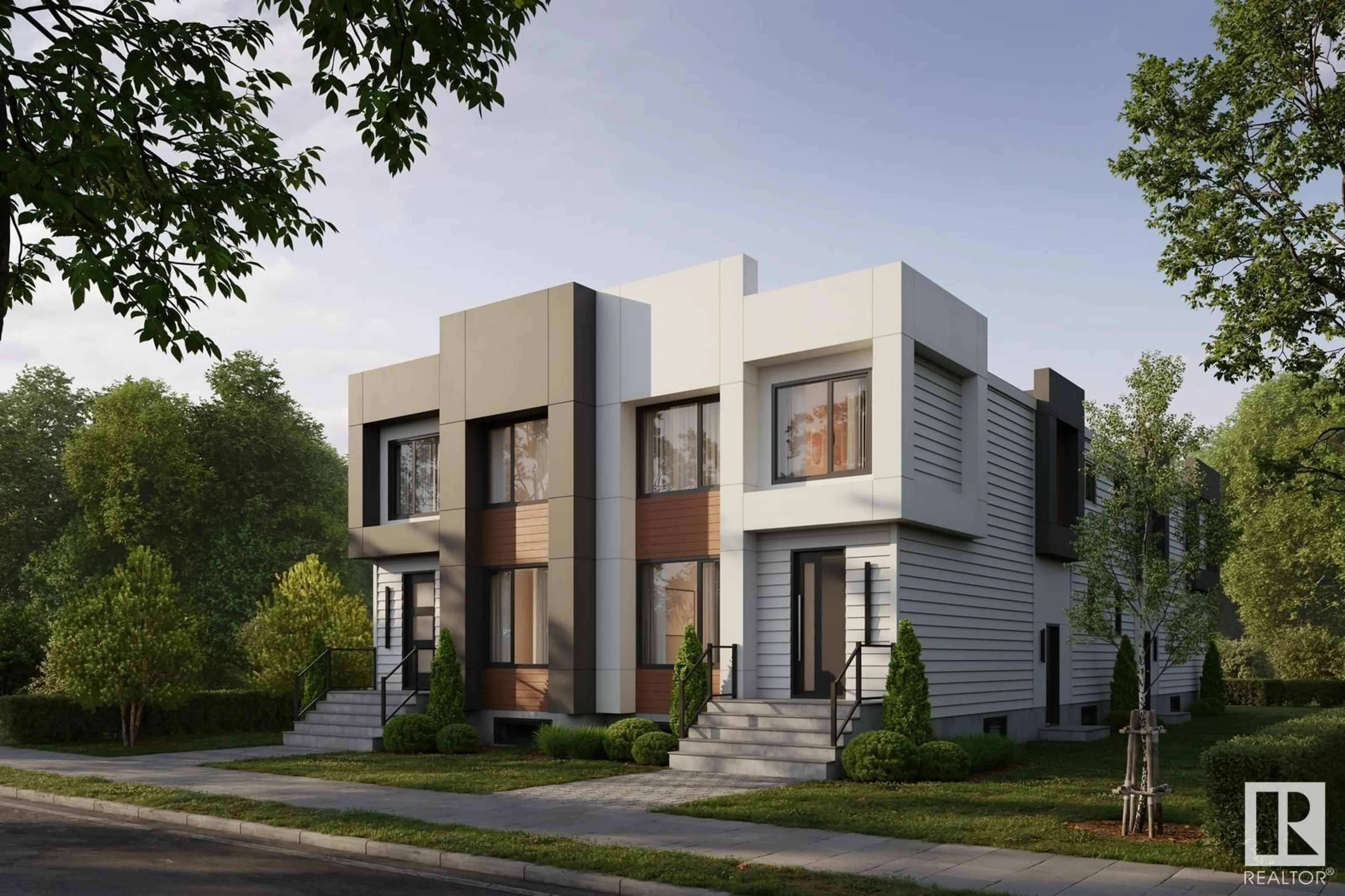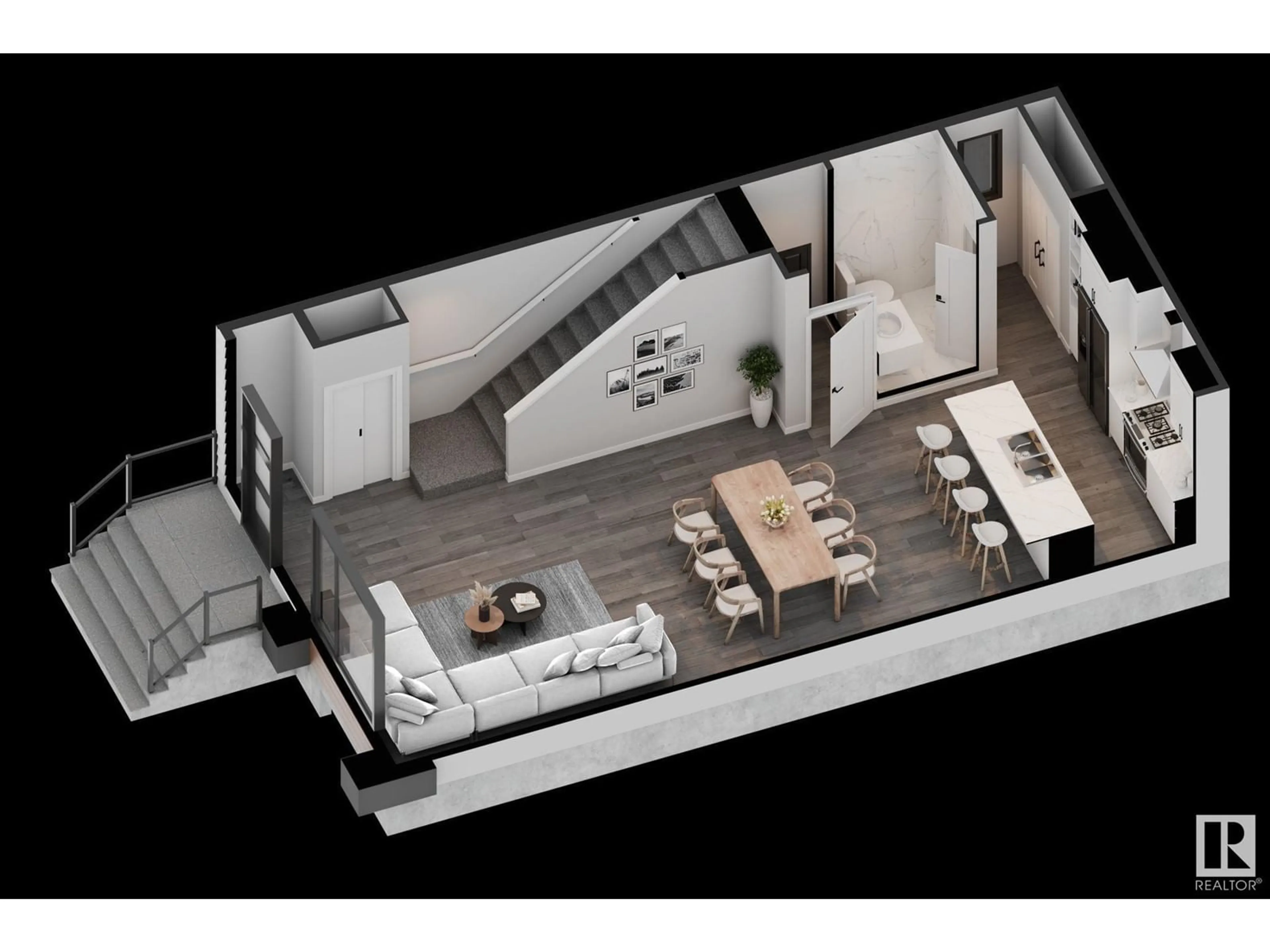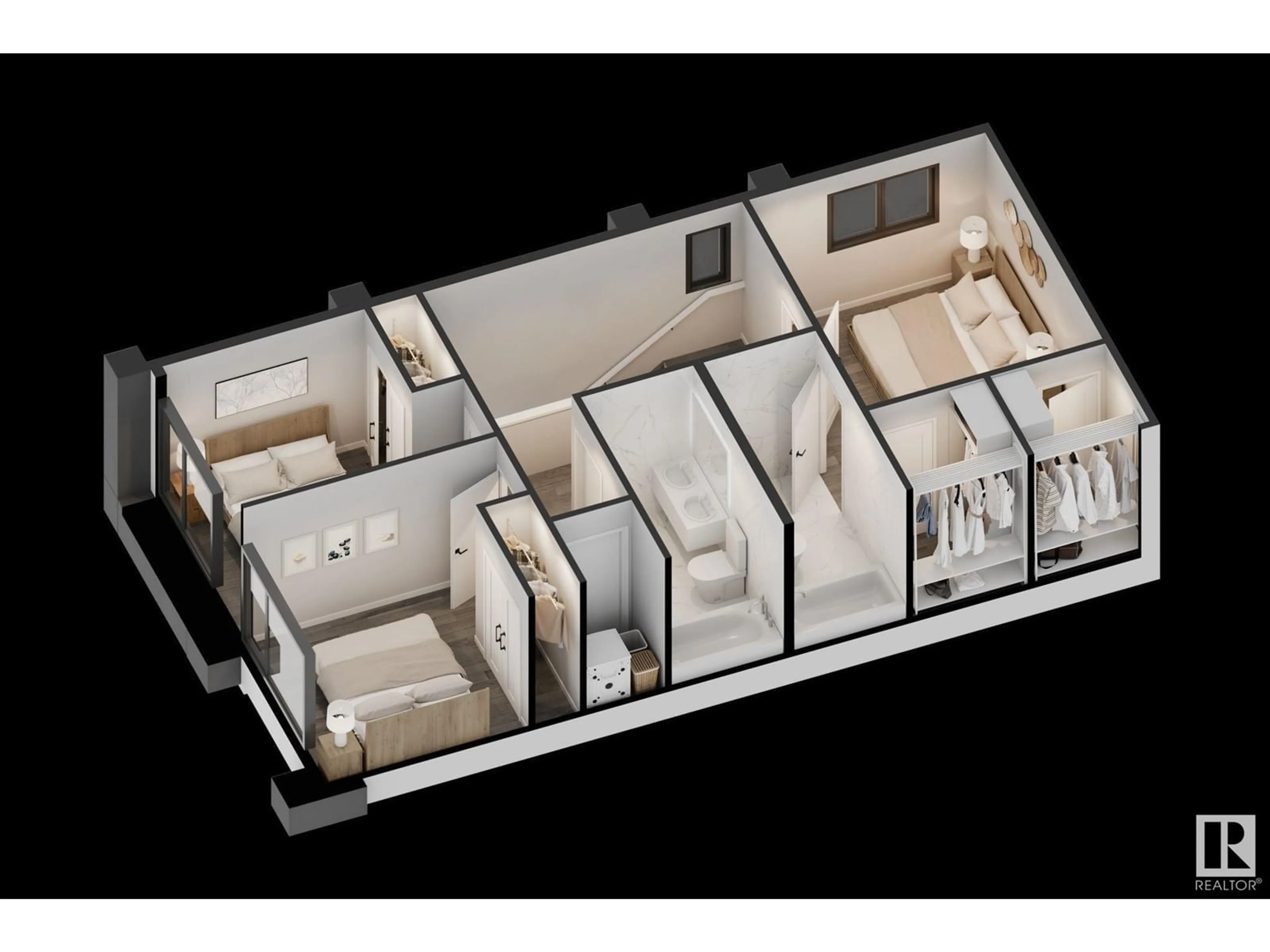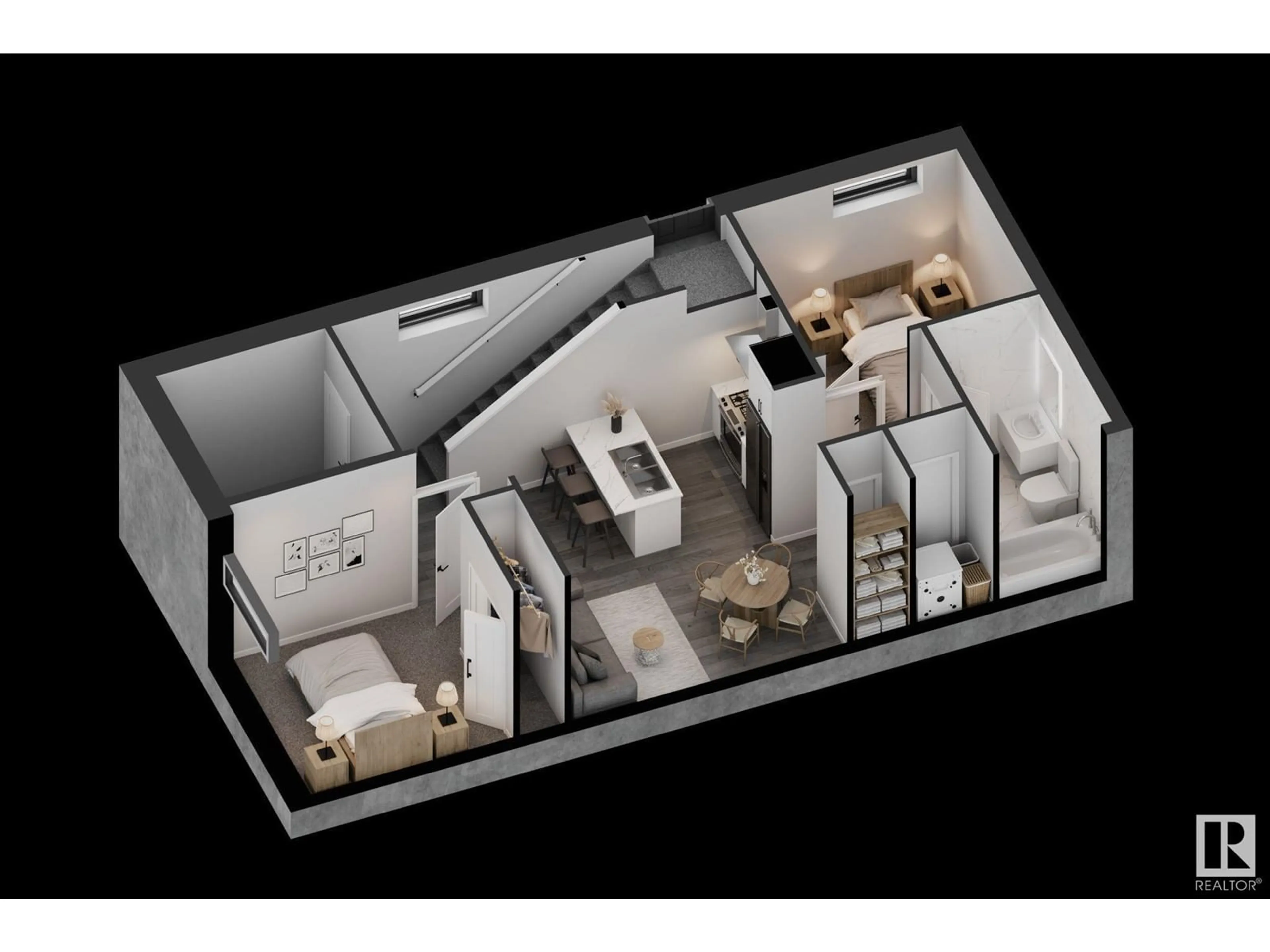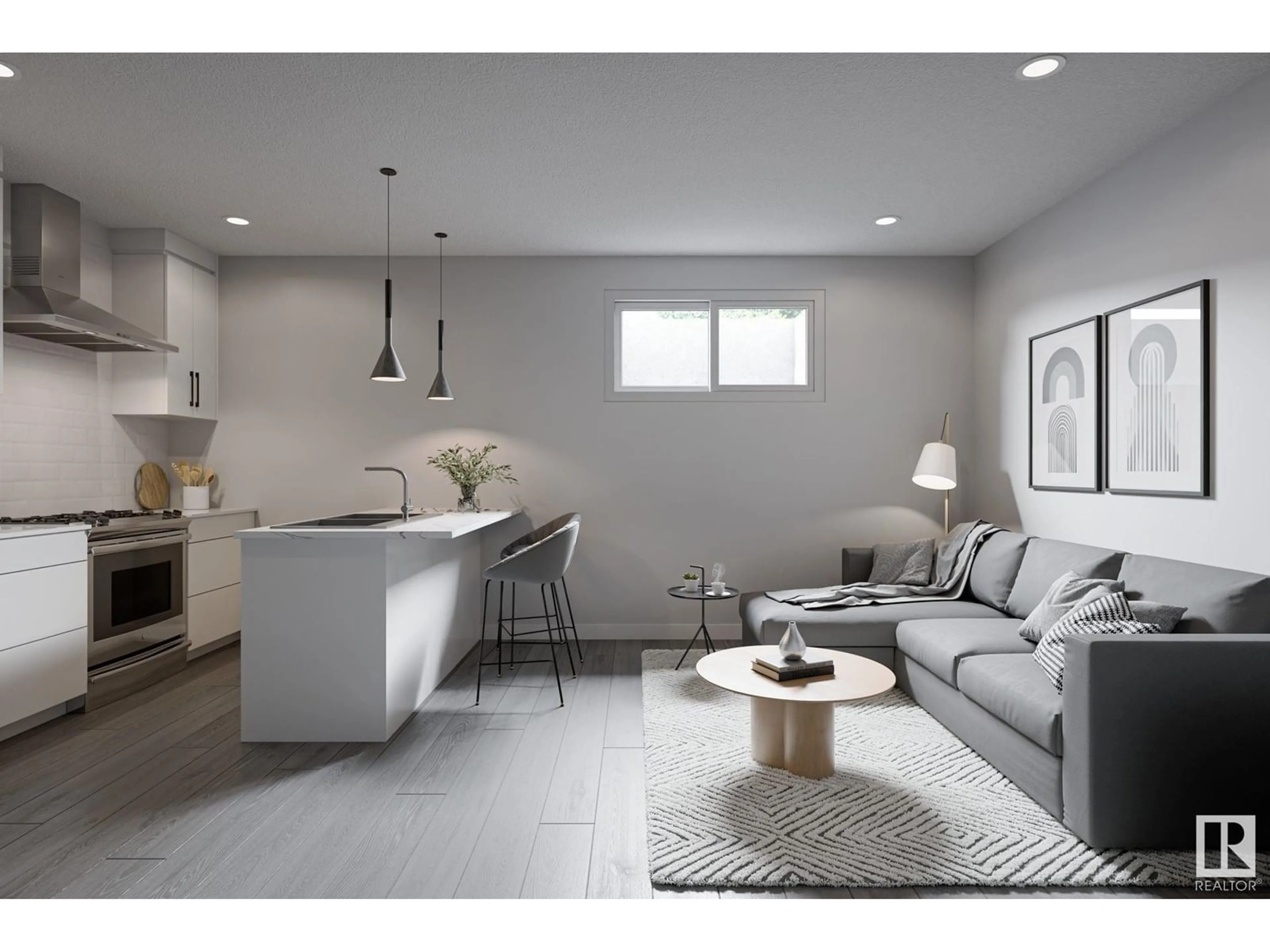7719 132A AV, Edmonton, Alberta T5C2C4
Contact us about this property
Highlights
Estimated valueThis is the price Wahi expects this property to sell for.
The calculation is powered by our Instant Home Value Estimate, which uses current market and property price trends to estimate your home’s value with a 90% accuracy rate.Not available
Price/Sqft$416/sqft
Monthly cost
Open Calculator
Description
An exceptional opportunity to own a brand-new 4-plex with 8 fully legal suites, each with private, separate entrances—including basement units. This high-performing property offers 20 bedrooms and 16 bathrooms, with projected rental income exceeding $172,800 annually. Inside, each unit features a modern open-concept layout, upgraded finishes, and quality craftsmanship throughout. Located just 15 minutes from downtown, in a sought-after area close to schools, parks, public transit, shopping, and a major mall, this is a rare turnkey investment with strong cash flow and long-term growth potential. (id:39198)
Property Details
Interior
Features
Main level Floor
Living room
Dining room
Kitchen
Property History
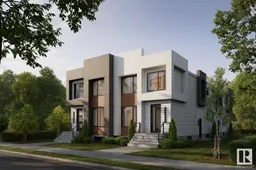 7
7
