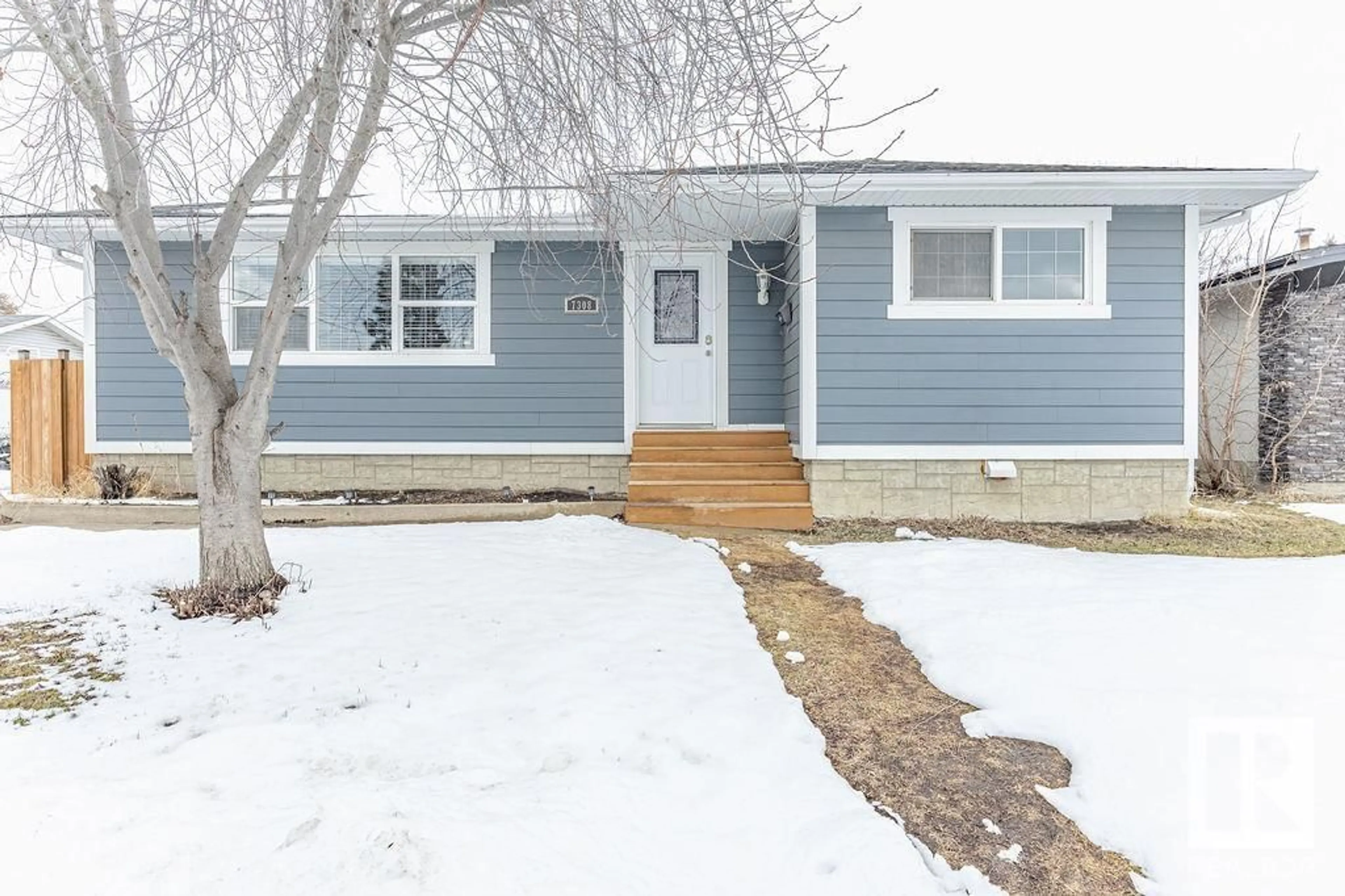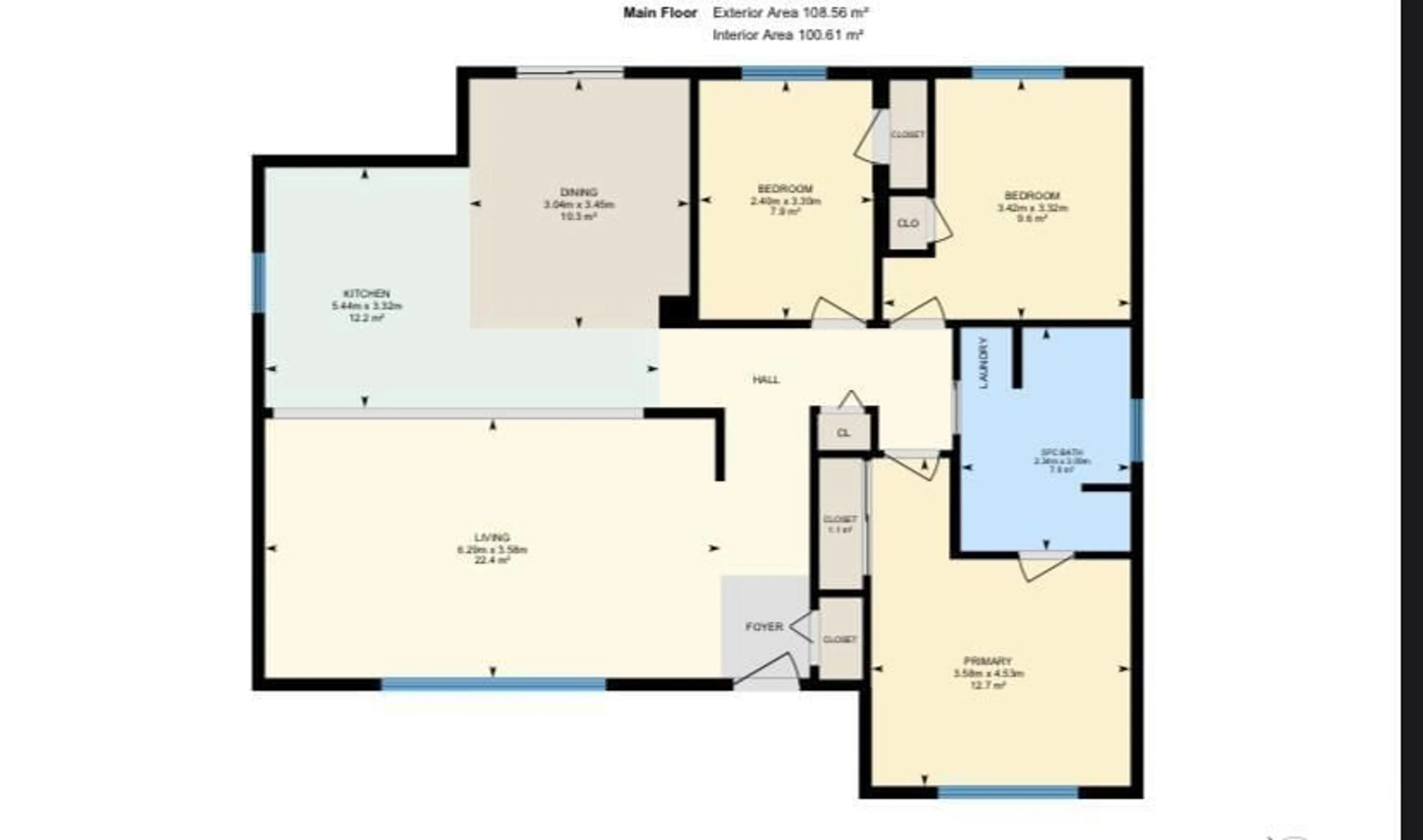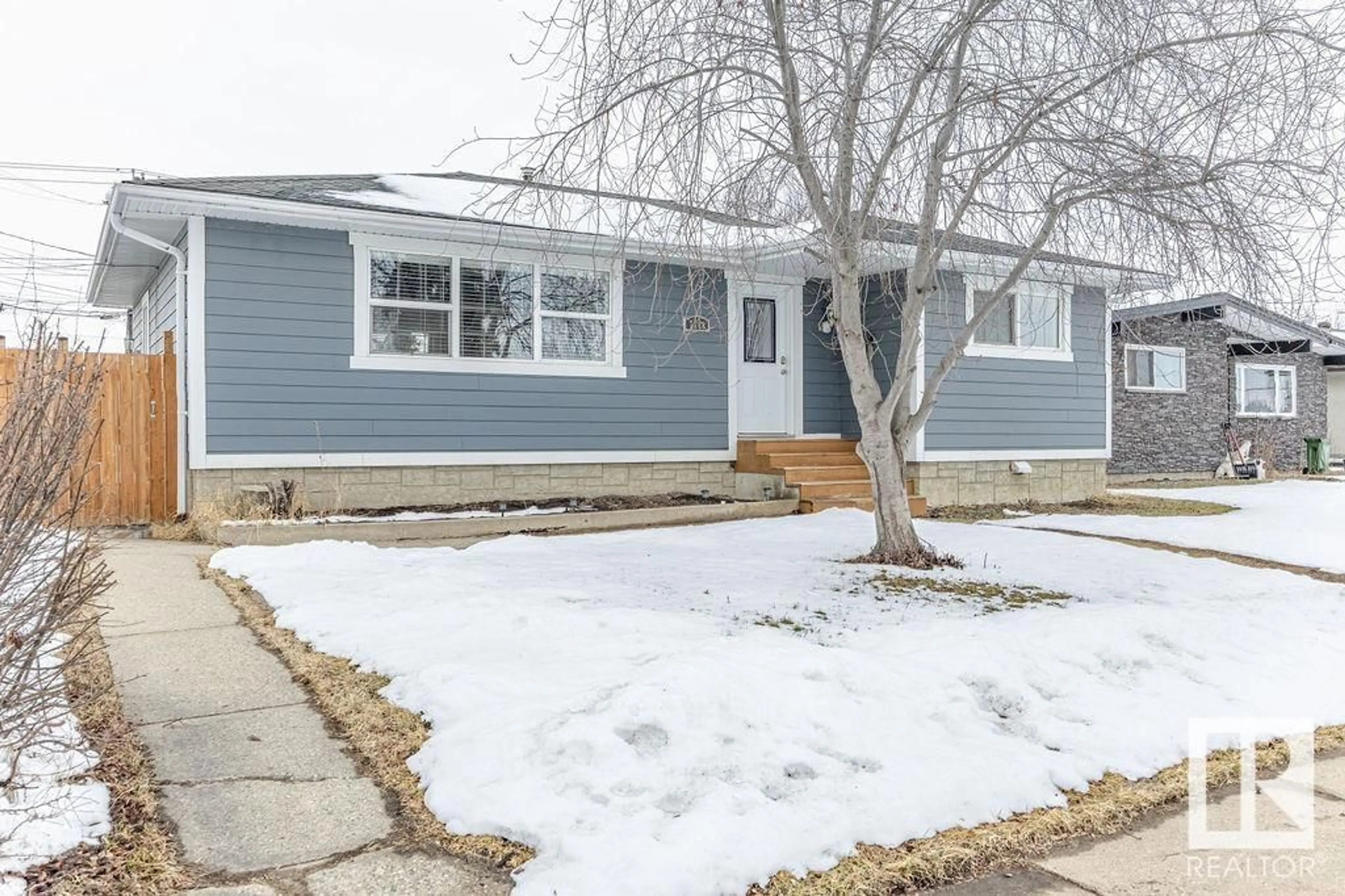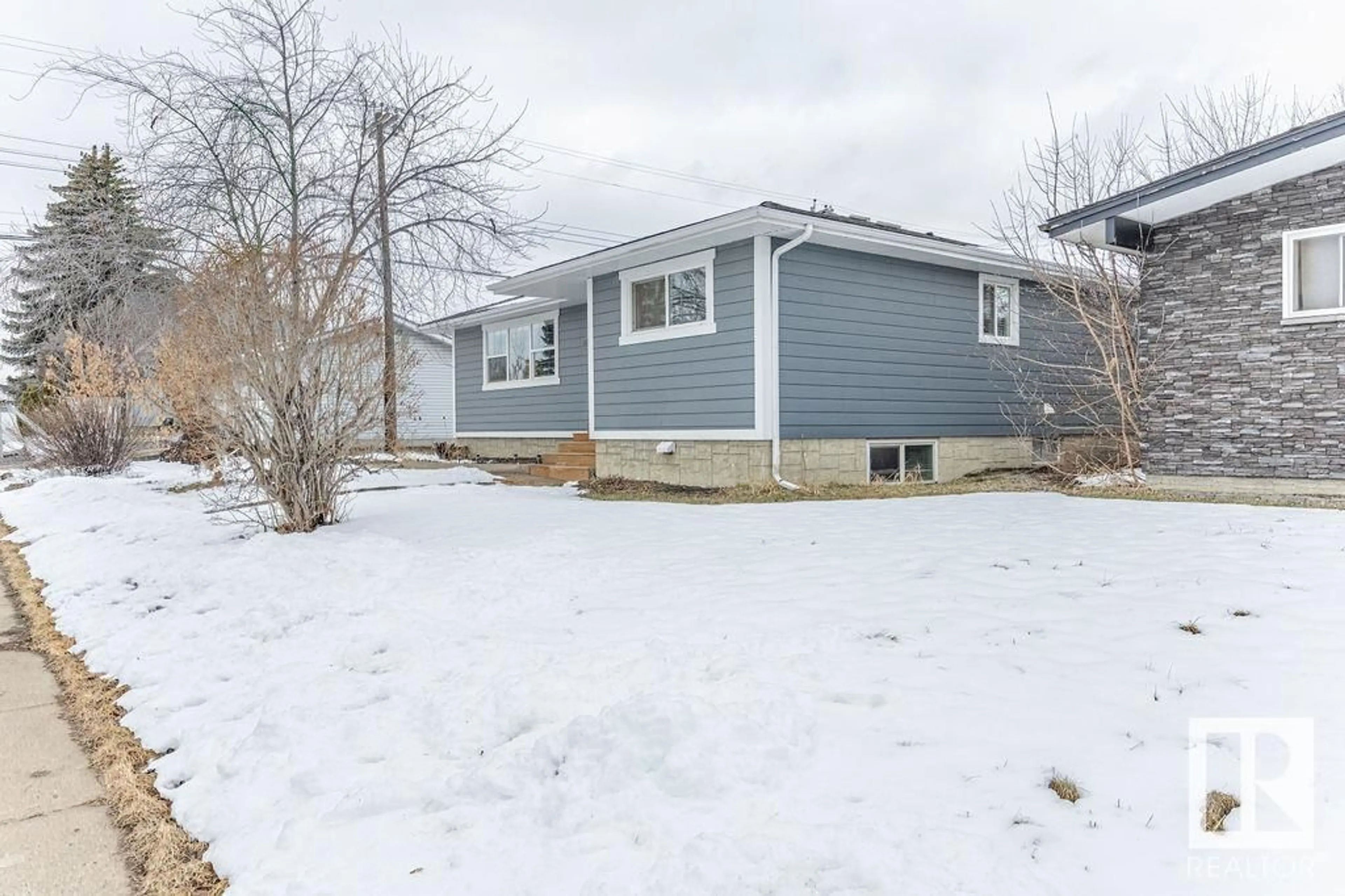7308 136 AV NW, Edmonton, Alberta T5C2K2
Contact us about this property
Highlights
Estimated ValueThis is the price Wahi expects this property to sell for.
The calculation is powered by our Instant Home Value Estimate, which uses current market and property price trends to estimate your home’s value with a 90% accuracy rate.Not available
Price/Sqft$385/sqft
Est. Mortgage$1,932/mo
Tax Amount ()-
Days On Market6 days
Description
Prepare to check off all the boxes! Extensively renovated, 5 bedroom bungalow including a finished basement w/separate entrance, 2 kitchens, and separate laundry on both levels. Also includes a double detached garage with back alley access, and a paved parking pad for RV storage/additional parking. Upstairs you'll find an open concept kitchen/living area, 3 bedrooms, and a beautiful 5 piece bath with an additional door for access from the primary bedroom for increased privacy. Downstairs includes 2 additional bedrooms, a massive bathroom, and living/dining room/kitchen area. A large fenced backyard provides the perfect spot for kids, pets and entertaining. If location is important to you, this home is perfect! Easy access to transit & 137th Ave. 4 min walk to Delwood elementary school, 20 min walk/5 min drive/bus ride to Londonderry middle school/ME Lazerte High School/Londonderry Leisure Center, and a 10 min walk/5 min drive/bus ride to Londonderry Mall. Opportunity awaits, will you answer the call? (id:39198)
Property Details
Interior
Features
Basement Floor
Bedroom 4
Bedroom 5
Property History
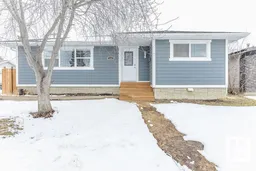 66
66
