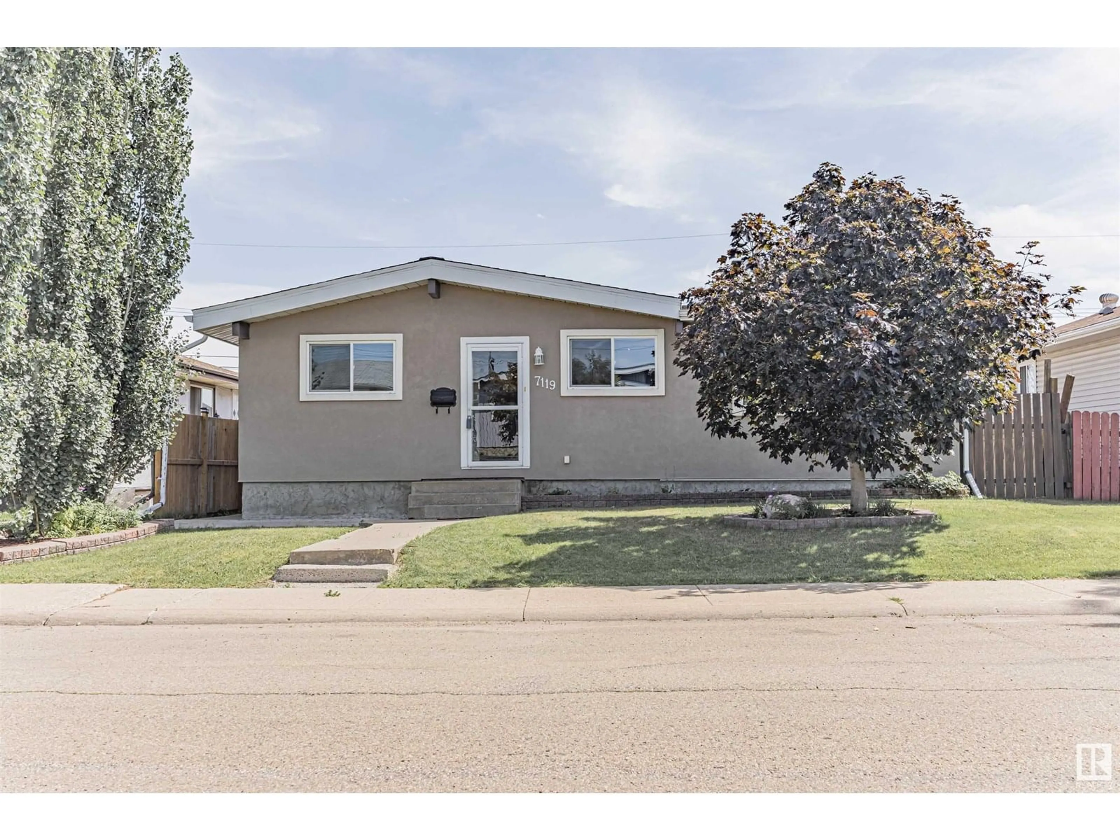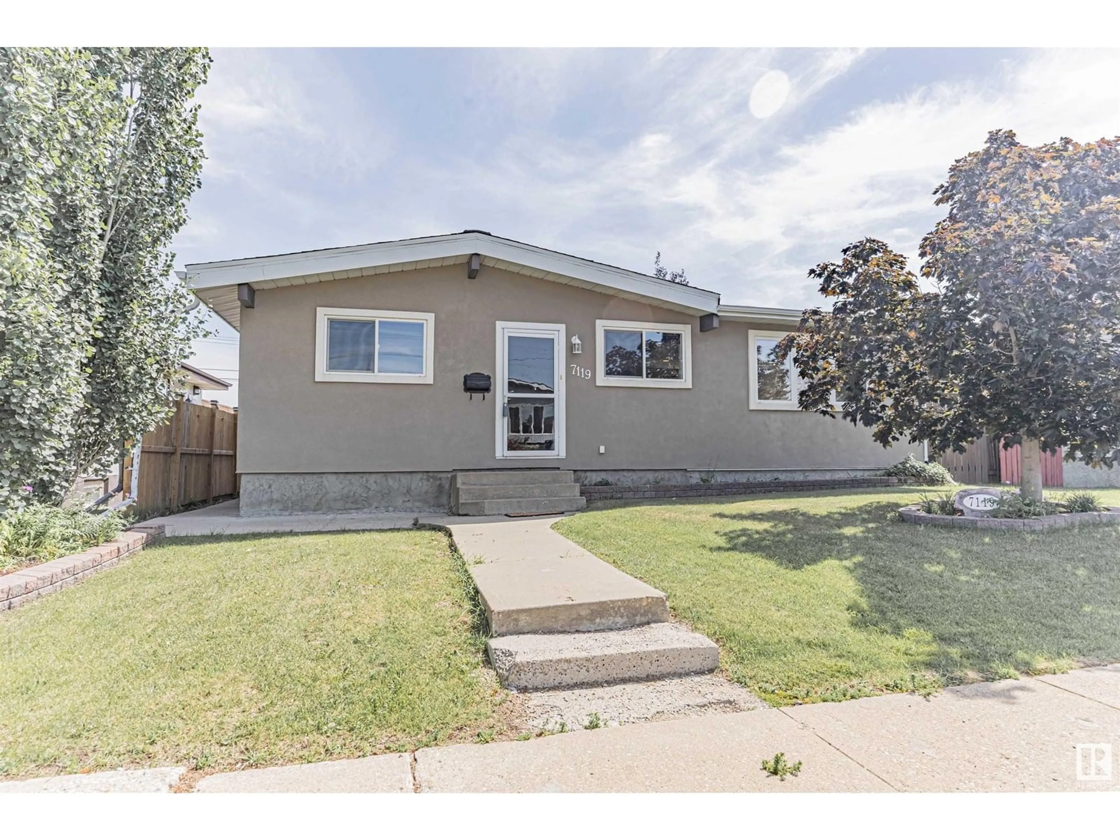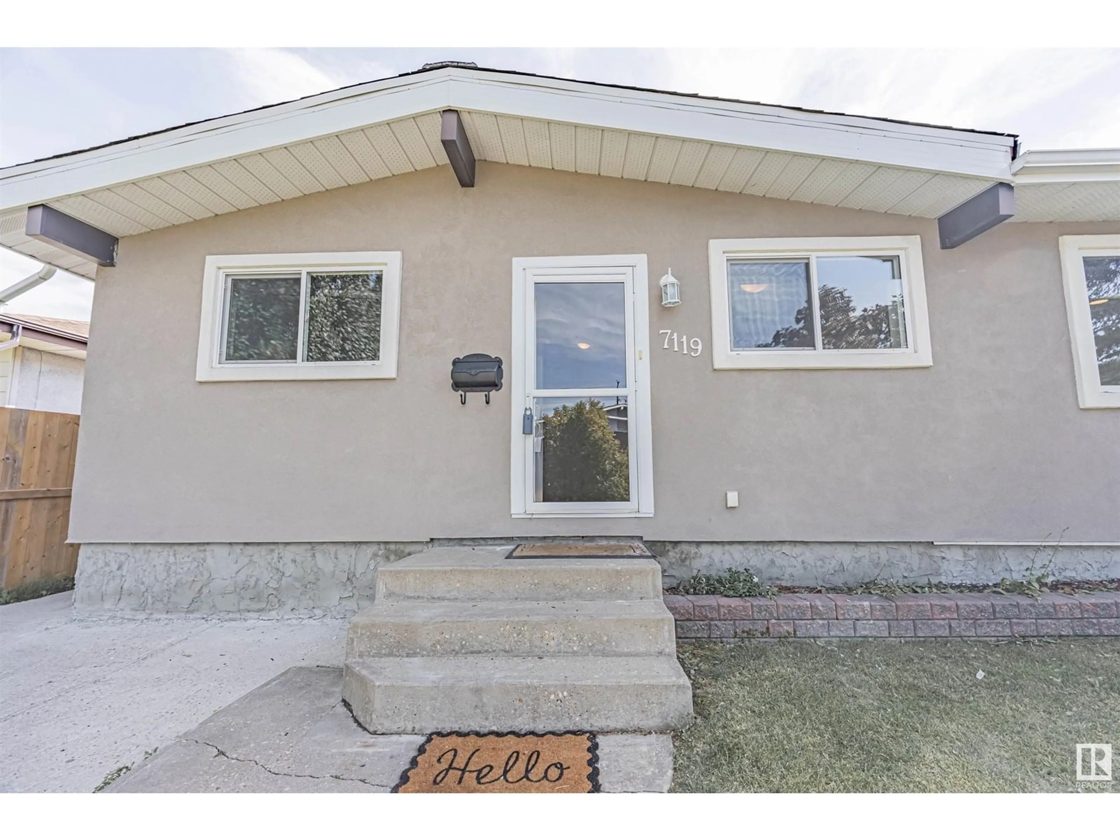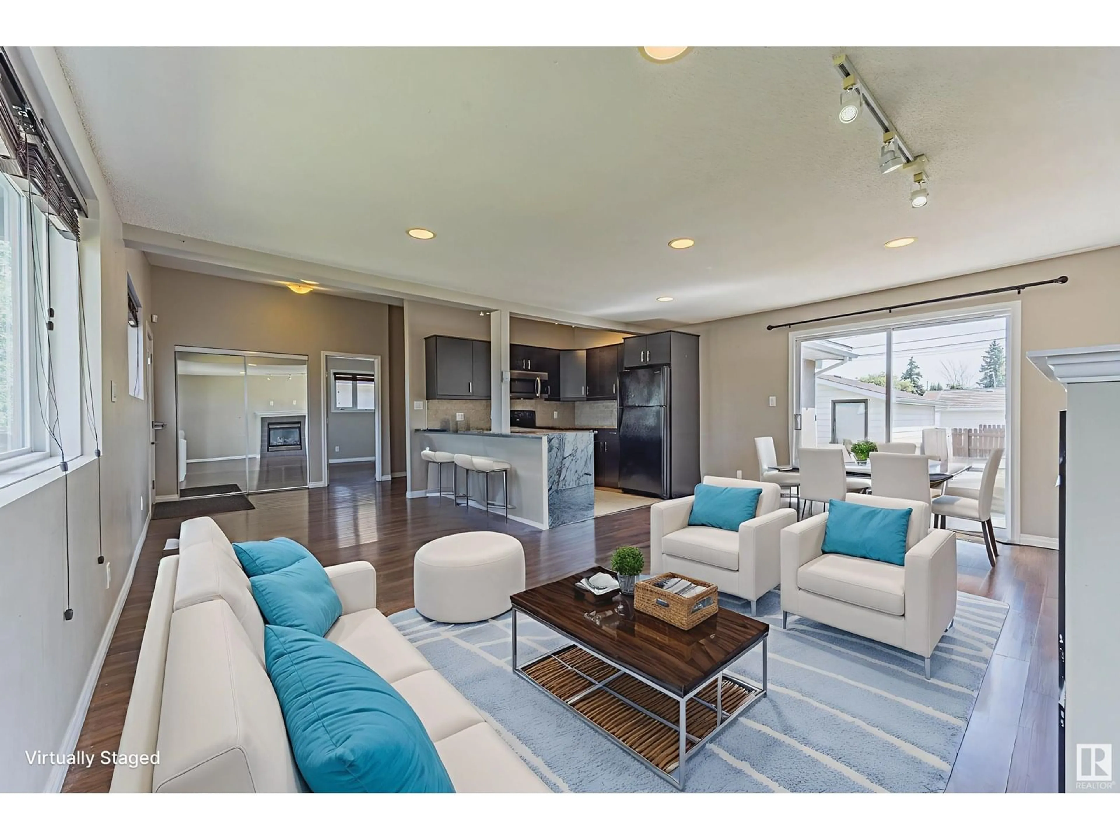7119 136 AV, Edmonton, Alberta T5C2K3
Contact us about this property
Highlights
Estimated valueThis is the price Wahi expects this property to sell for.
The calculation is powered by our Instant Home Value Estimate, which uses current market and property price trends to estimate your home’s value with a 90% accuracy rate.Not available
Price/Sqft$366/sqft
Monthly cost
Open Calculator
Description
Welcome to Delwood! This updated 4 bedroom 2 bath home features something for EVERYONE IN THE FAMILY! A spacious kitchen & living room for entertaining, a large SOUTH FACING backyard for the kids, the finished basement for movie nights & a large garage 24’x24’! The gleaming laminate floors flow throughout the main floor where you’ll find a spacious foyer & vaulted ceilings. The great room is large, with dual exposure windows & lots of space for seating around the fireplace. Opening onto the kitchen w/ updated appliances, it’s a great space to enjoy a morning coffee at the eating bar, with ample space next to it for your dining table. The main floor has 3 bedrooms, one with an ensuite & then the full main bath. The FULLY FINISHED basement has a large living room & 4TH bedroom. The fenced backyard is spacious with easy access through the patio door. There is an oversized double garage & RV parking. Roof & windows updated. This home is move in ready. Visit the REALTOR®’s website for more details. (id:39198)
Property Details
Interior
Features
Main level Floor
Living room
Dining room
Kitchen
Primary Bedroom
Property History
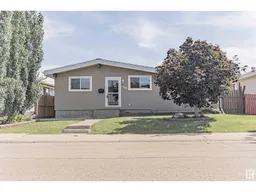 48
48
