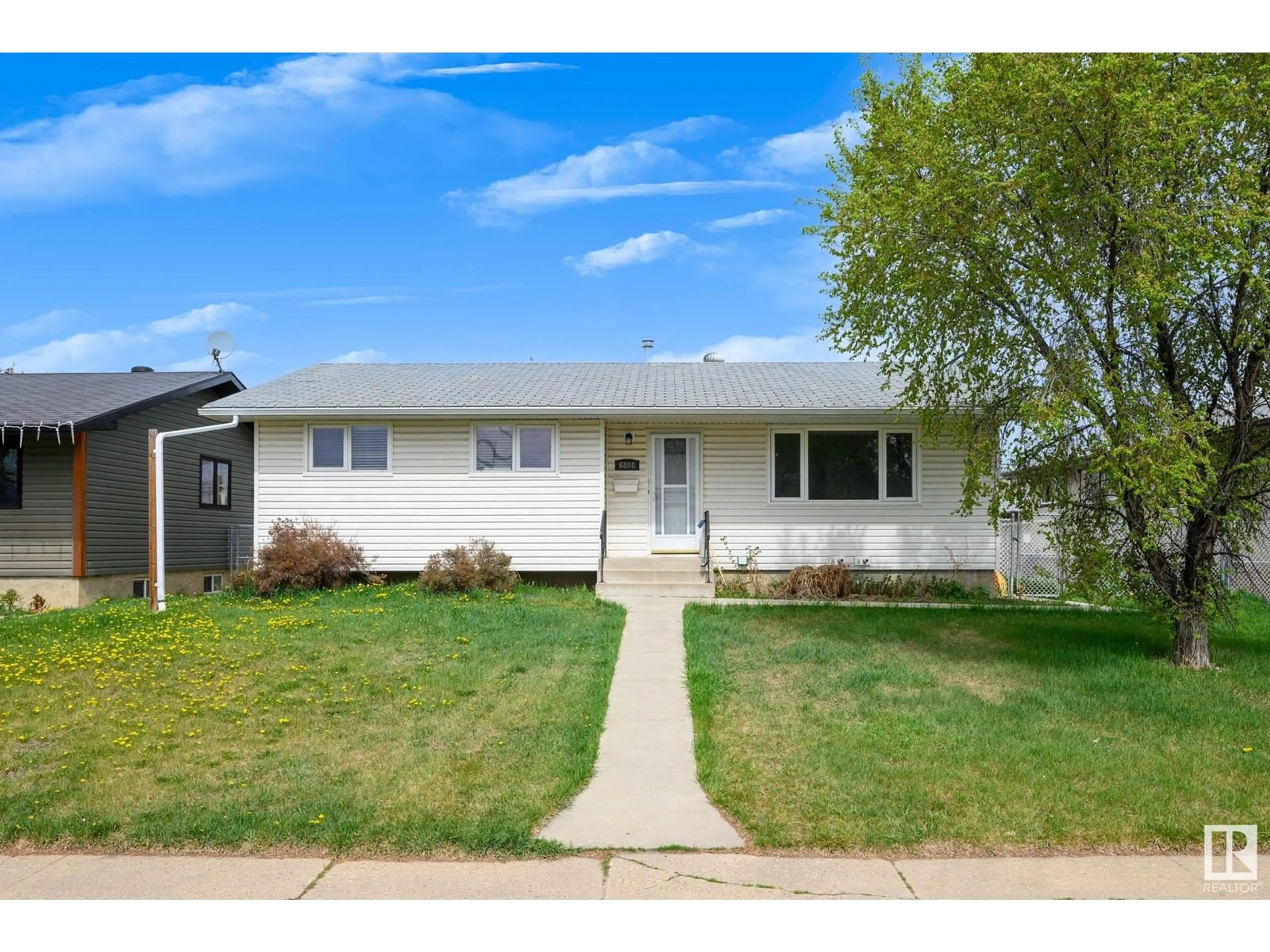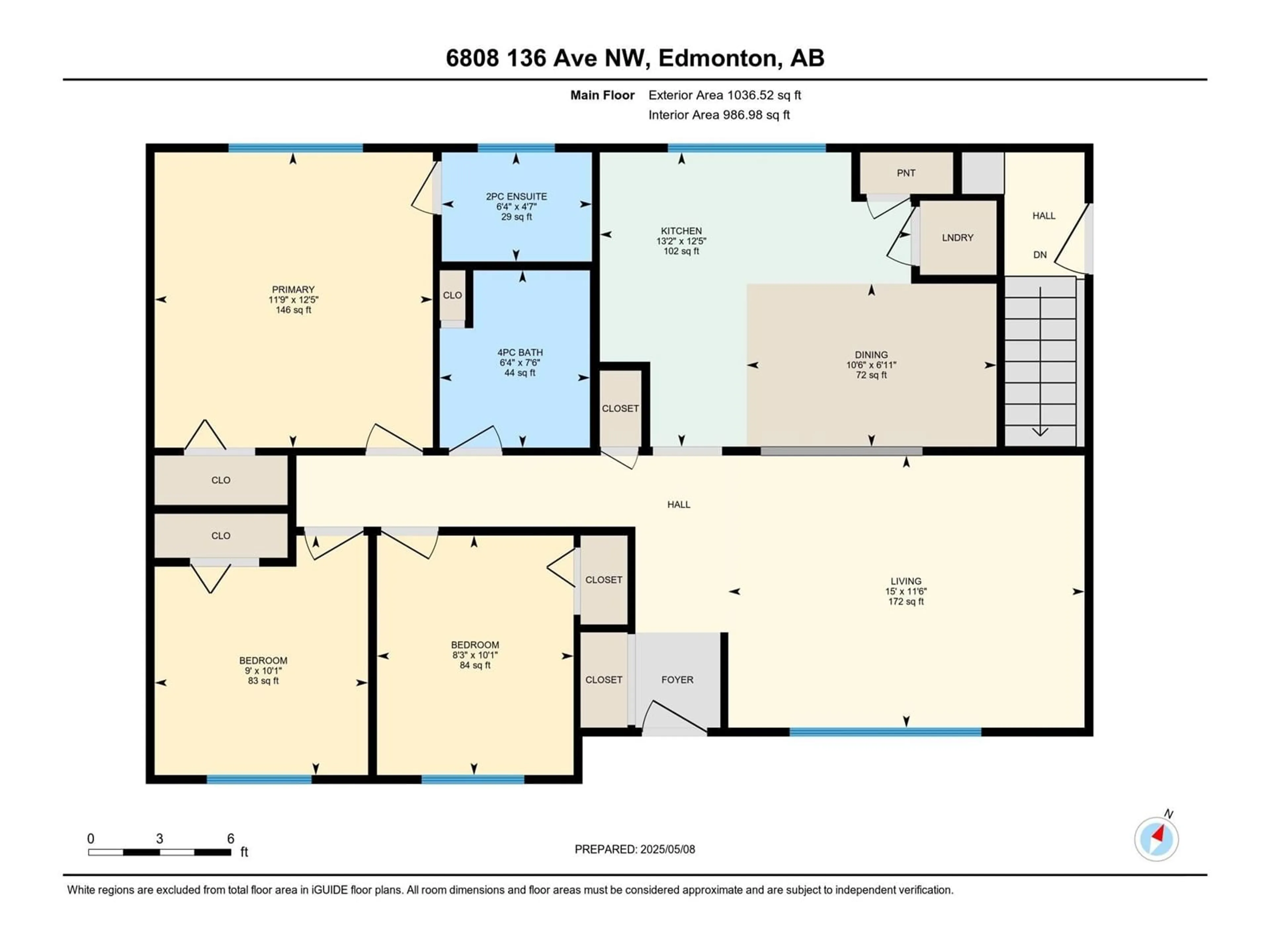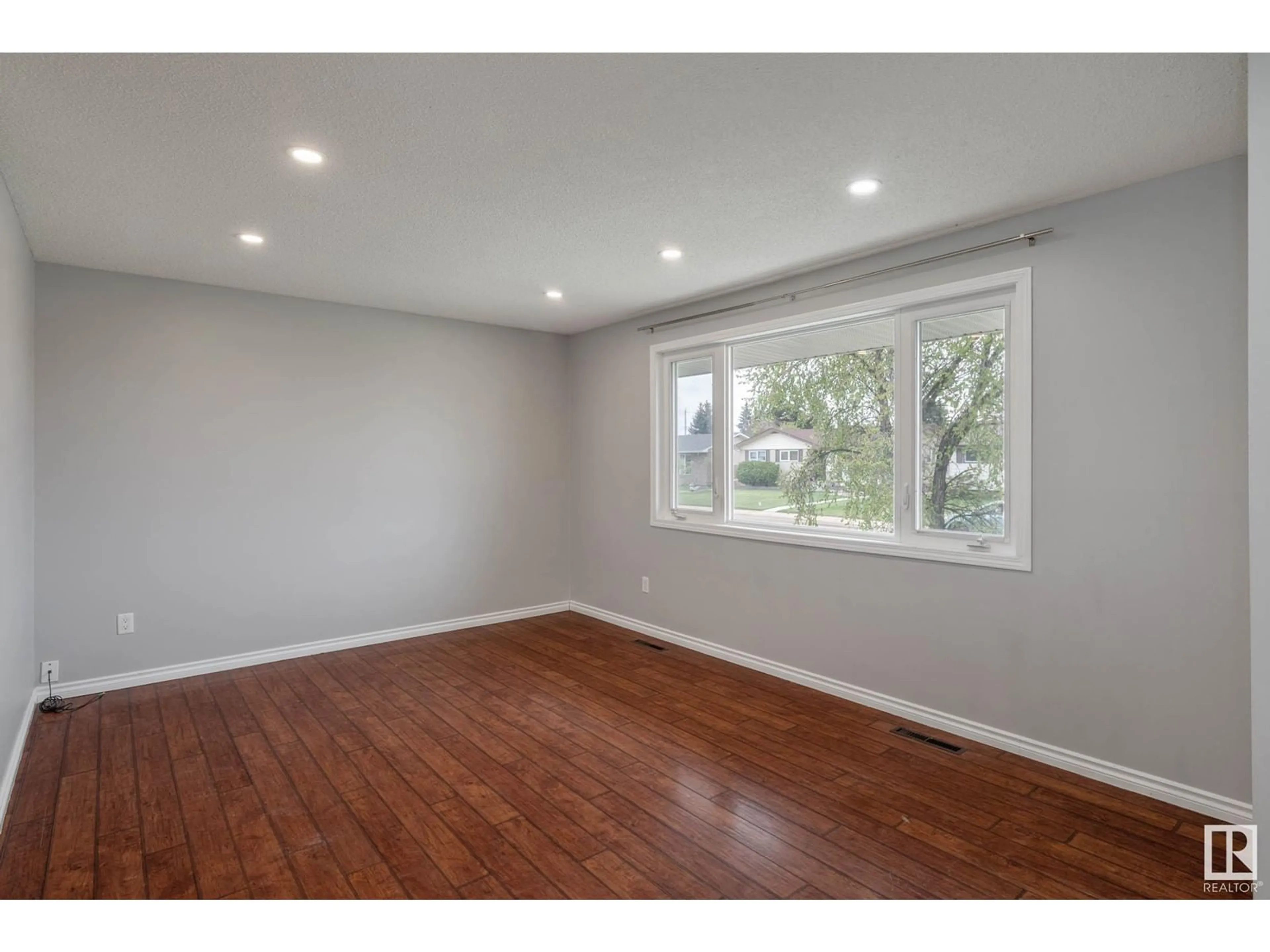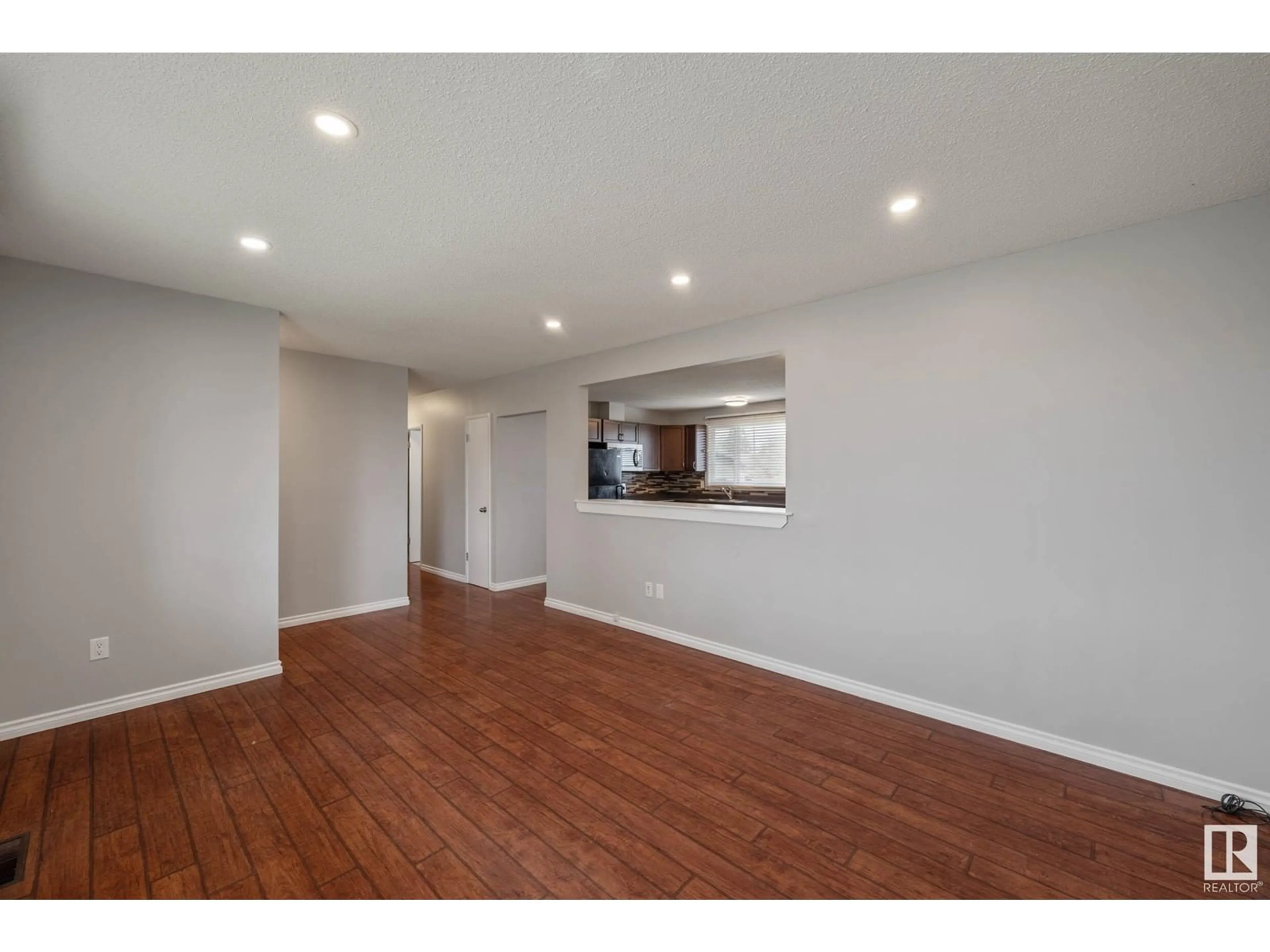6808 136 AV, Edmonton, Alberta T5C2J9
Contact us about this property
Highlights
Estimated ValueThis is the price Wahi expects this property to sell for.
The calculation is powered by our Instant Home Value Estimate, which uses current market and property price trends to estimate your home’s value with a 90% accuracy rate.Not available
Price/Sqft$434/sqft
Est. Mortgage$1,932/mo
Tax Amount ()-
Days On Market20 hours
Description
Welcome to this updated bungalow with a LEGAL BASEMENT SUITE, perfectly located in the family-friendly community of Delwood. The BRIGHT AND AIRY MAIN FLOOR features a spacious living room, an OVERSIZED KITCHEN with a convenient washer/dryer combo, a primary bedroom with a PRIVATE 2-PCE ENSUITE, plus two additional bedrooms and a full 4-piece bathroom. Downstairs, LEGAL BASEMENT SUITE has a private entrance and offers a stylish OPEN-CONCEPT LAYOUT, a functional kitchen, IN-SUITE LAUNDRY, two LARGE BEDROOMS, and a full 4-pce bath. Step outside to THE MASSIVE BACKYARD, featuring two storage sheds and a rear parking pad with plenty of room to potentially build a FUTURE GARAGE SUITE and still have AMPLE SPACE for extra parking. Talk about options: live upstairs and rent the basement, lease both units for solid cash flow, or develop further and increase your value. This is the kind of property that checks all the boxes for first-time buyers, multi-generational families, or savvy investors. (id:39198)
Property Details
Interior
Features
Basement Floor
Recreation room
4.41 x 5.66Bedroom 4
3.26 x 3.95Bedroom 5
3.55 x 3.59Second Kitchen
3.55 x 4.08Property History
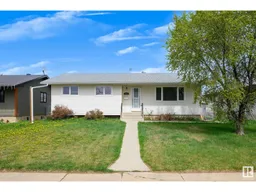 37
37
