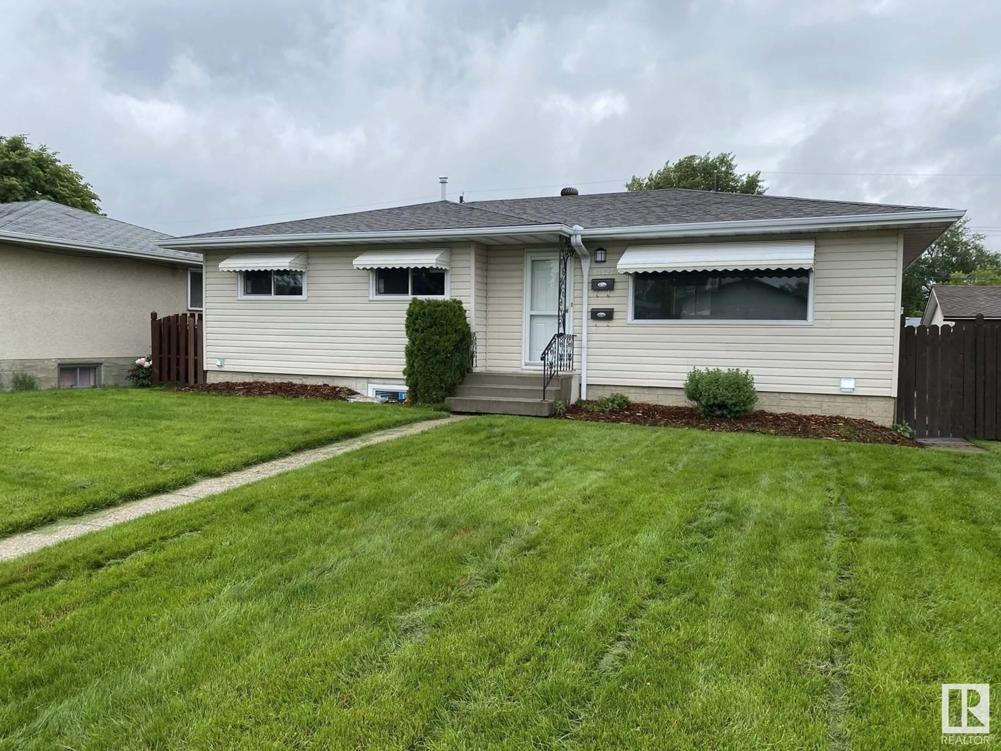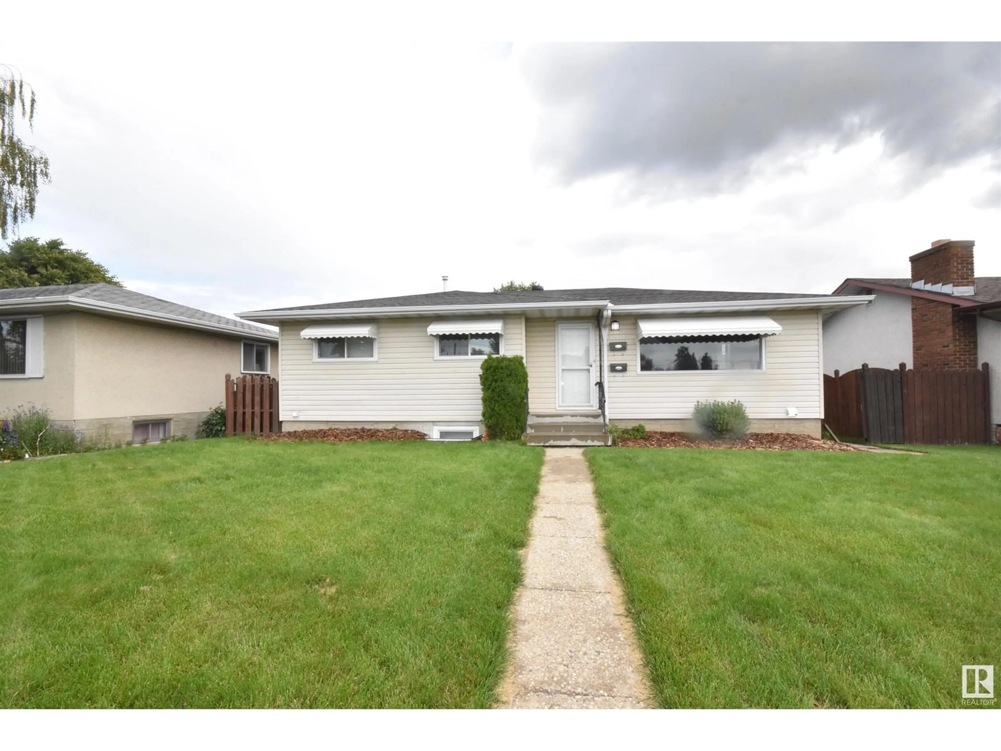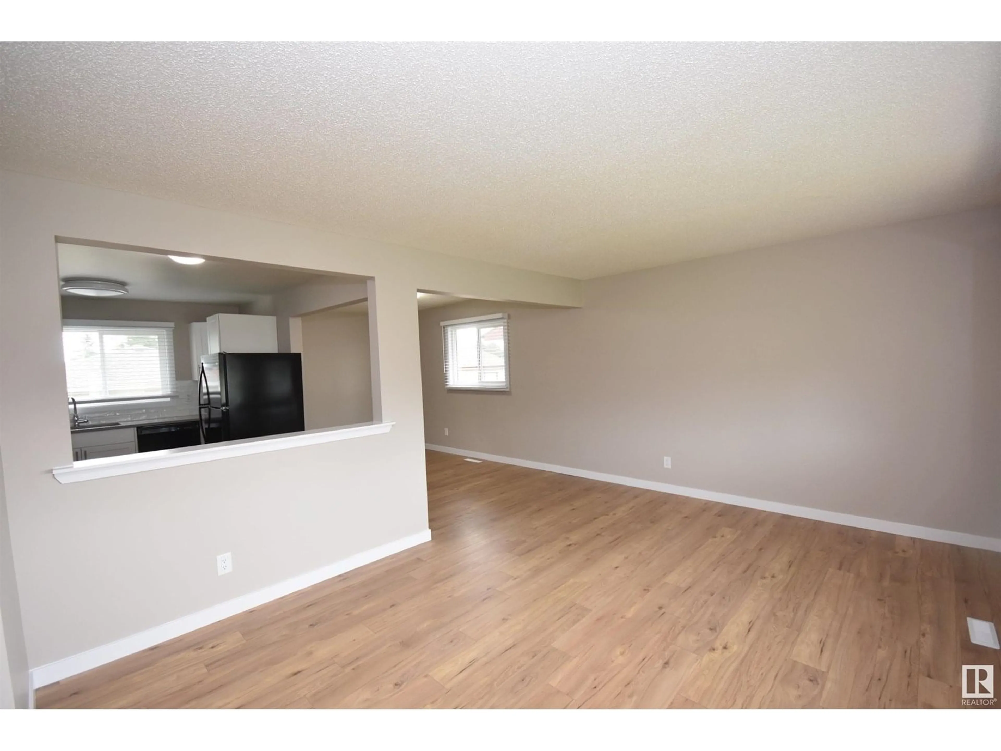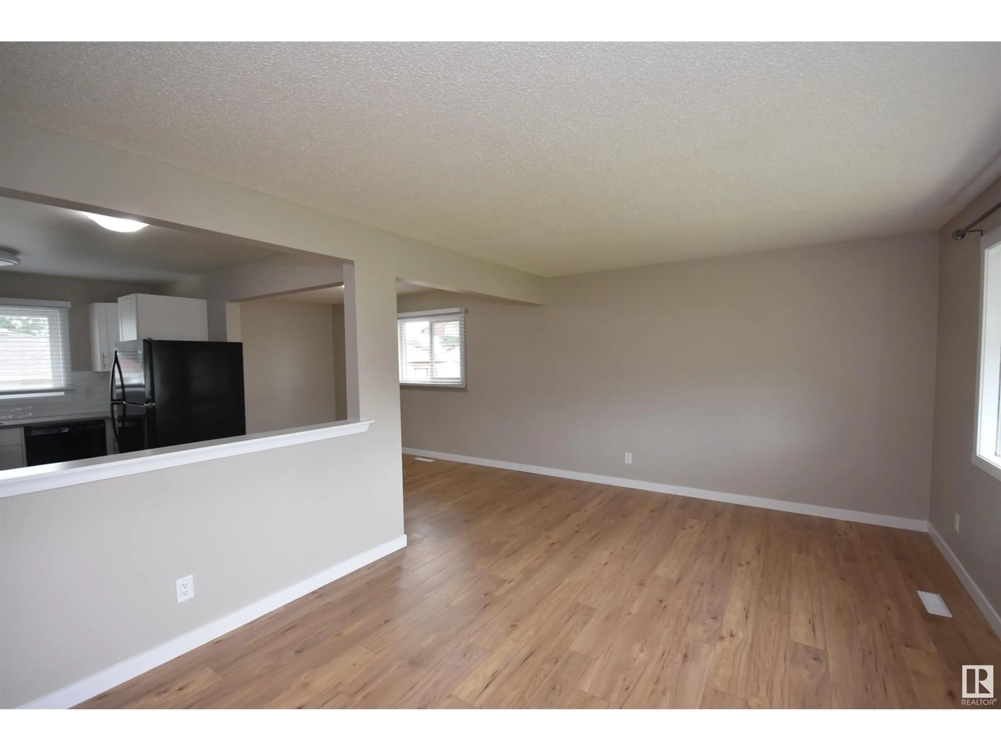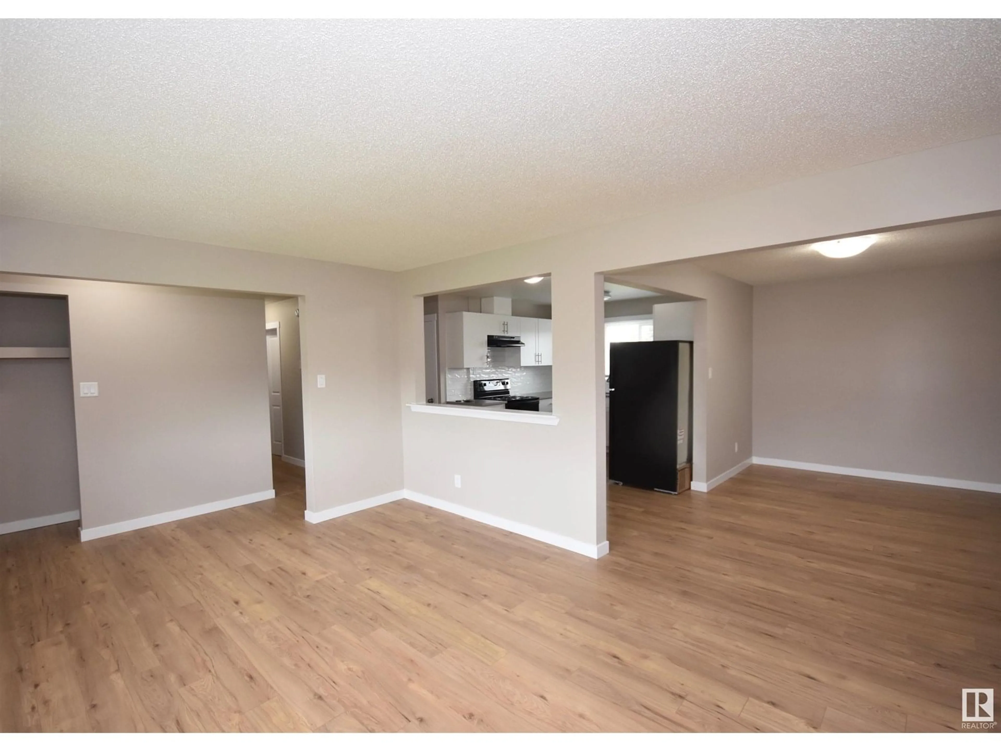13527 70 ST, Edmonton, Alberta T5C0K5
Contact us about this property
Highlights
Estimated valueThis is the price Wahi expects this property to sell for.
The calculation is powered by our Instant Home Value Estimate, which uses current market and property price trends to estimate your home’s value with a 90% accuracy rate.Not available
Price/Sqft$434/sqft
Monthly cost
Open Calculator
Description
INCREDIBLE 5 bedroom 3.5 bathroom LEGAL suited bungalow in Delwood! This house was completely renovated in 2020, including roof, windows, full interior renovation featuring all new granite countertops, laminate flooring, resilient channel SOUND PROOFING, separate entrances and separate laundry! 1129 square foot main floor suite has huge living room and kitchen, laundry room, 3 bedrooms plus 1.5 bathrooms including ensuite in the primary bedroom! Lower level suite features 2 beds plus 2 full 4 piece bathrooms including ensuite in the primary bedroom! Proper mechanical room was built, complete with 2 furnaces, hot water tank, upgraded electrical and stacked laundry! Huge common back yard with double detached garage! When this property is fully rented, generating $3,575 gross rent, potentially making this a tremendous investment opportunity! (id:39198)
Property Details
Interior
Features
Main level Floor
Living room
3.47 x 4.71Dining room
4.08 x 2.42Kitchen
2.9 x 2.97Primary Bedroom
4.08 x 3.19Property History
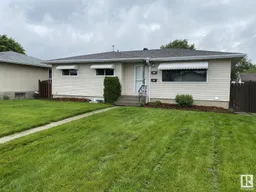 34
34
