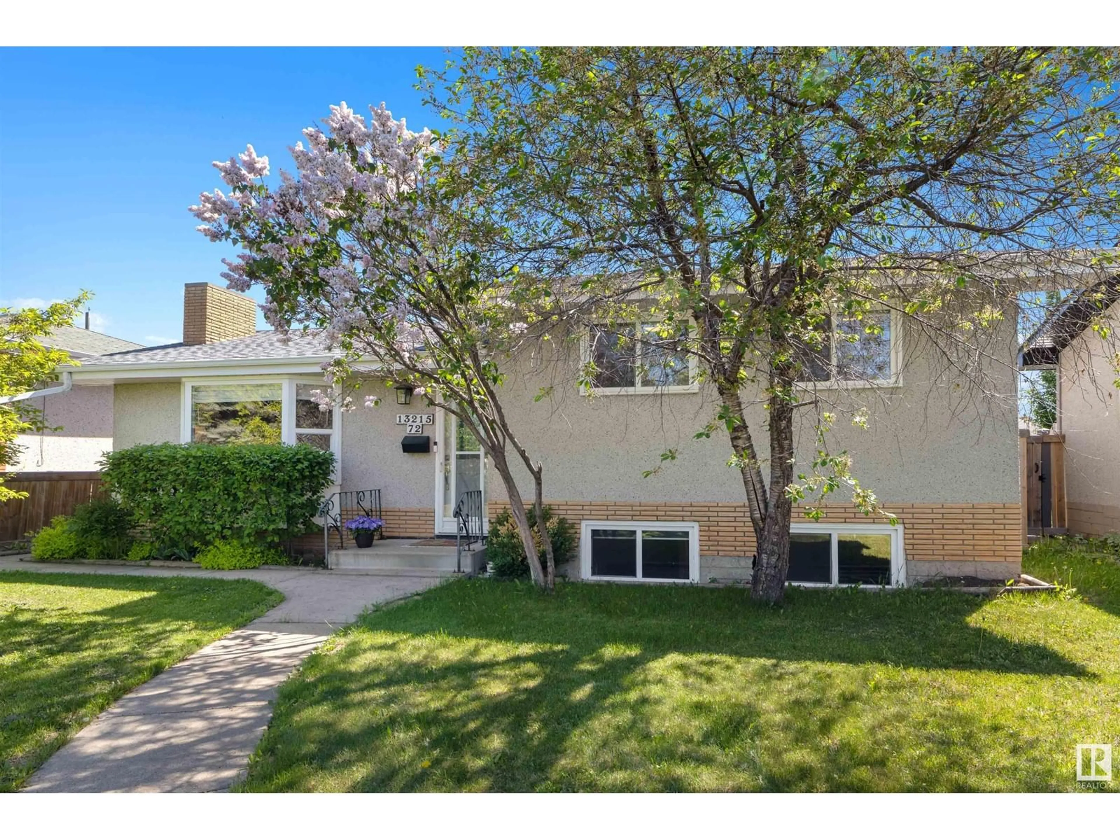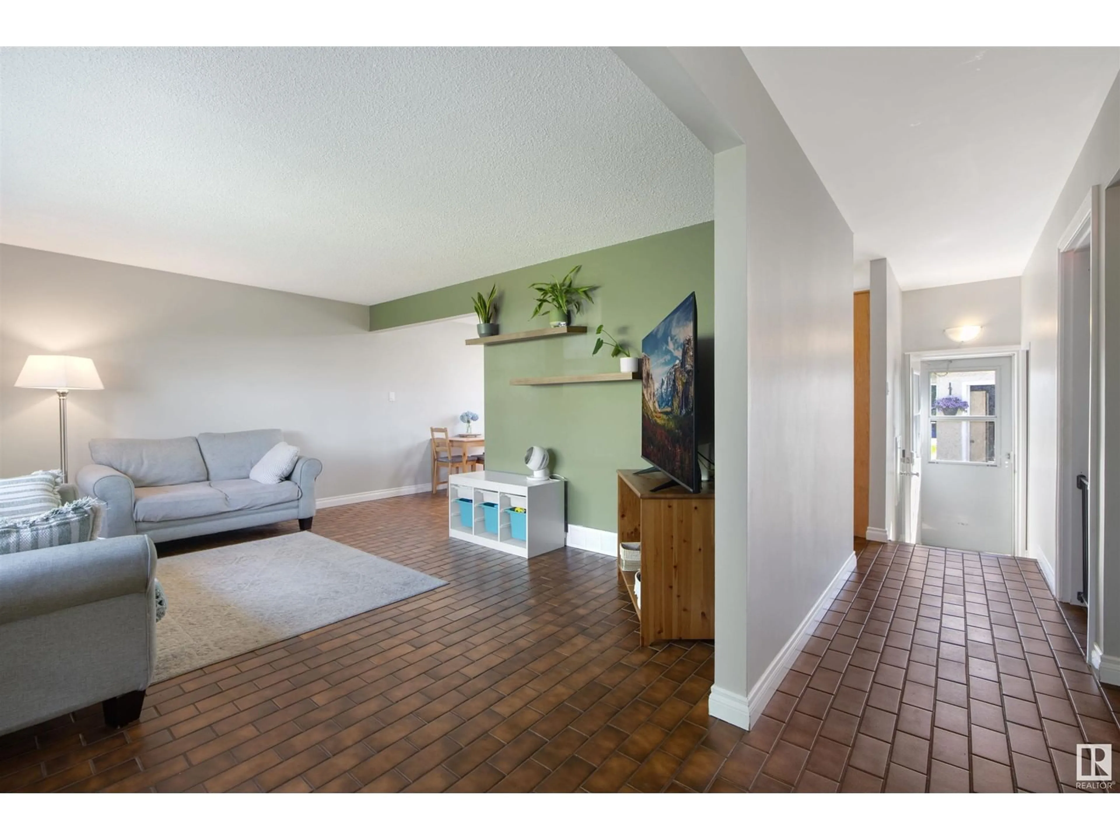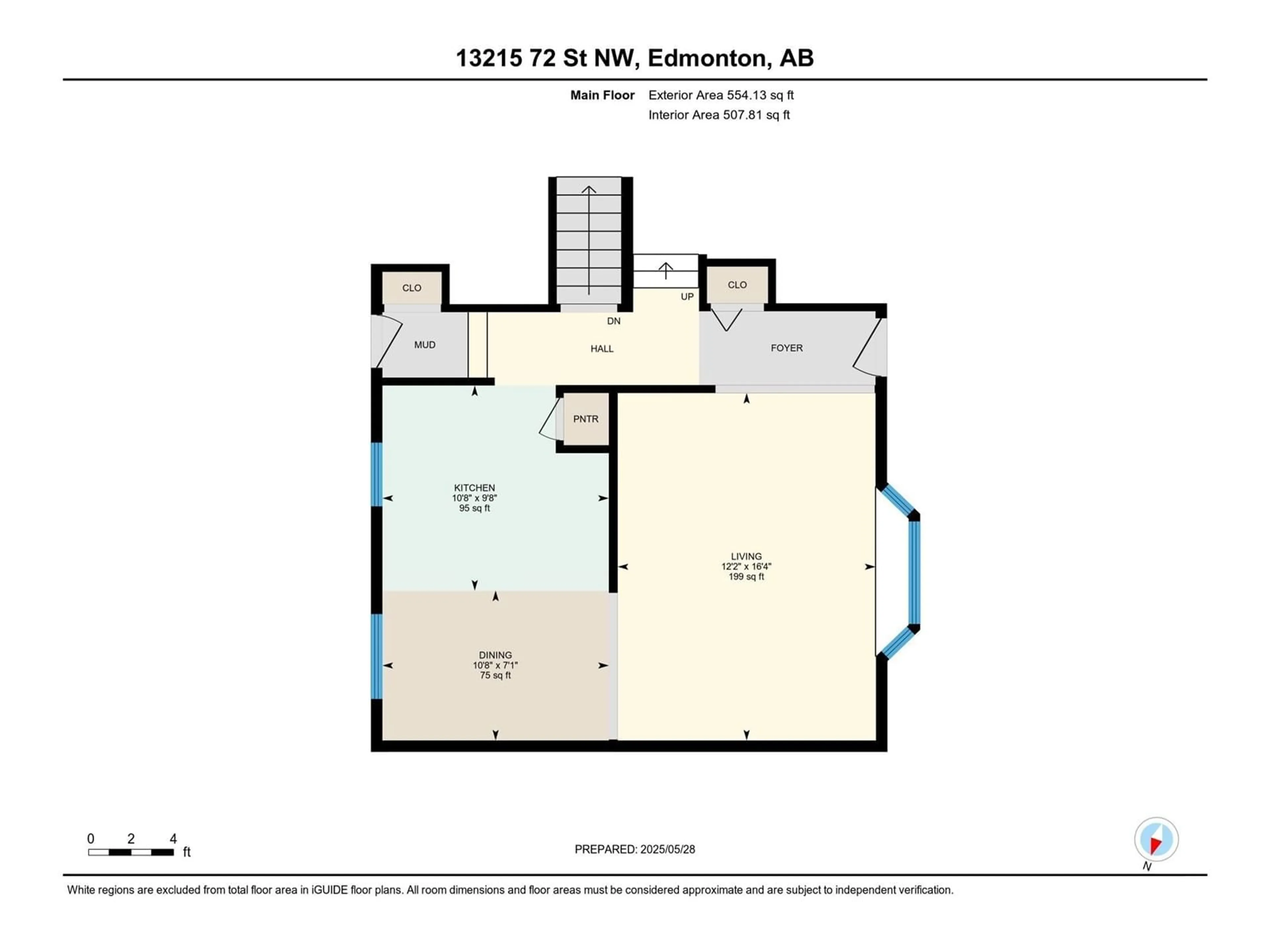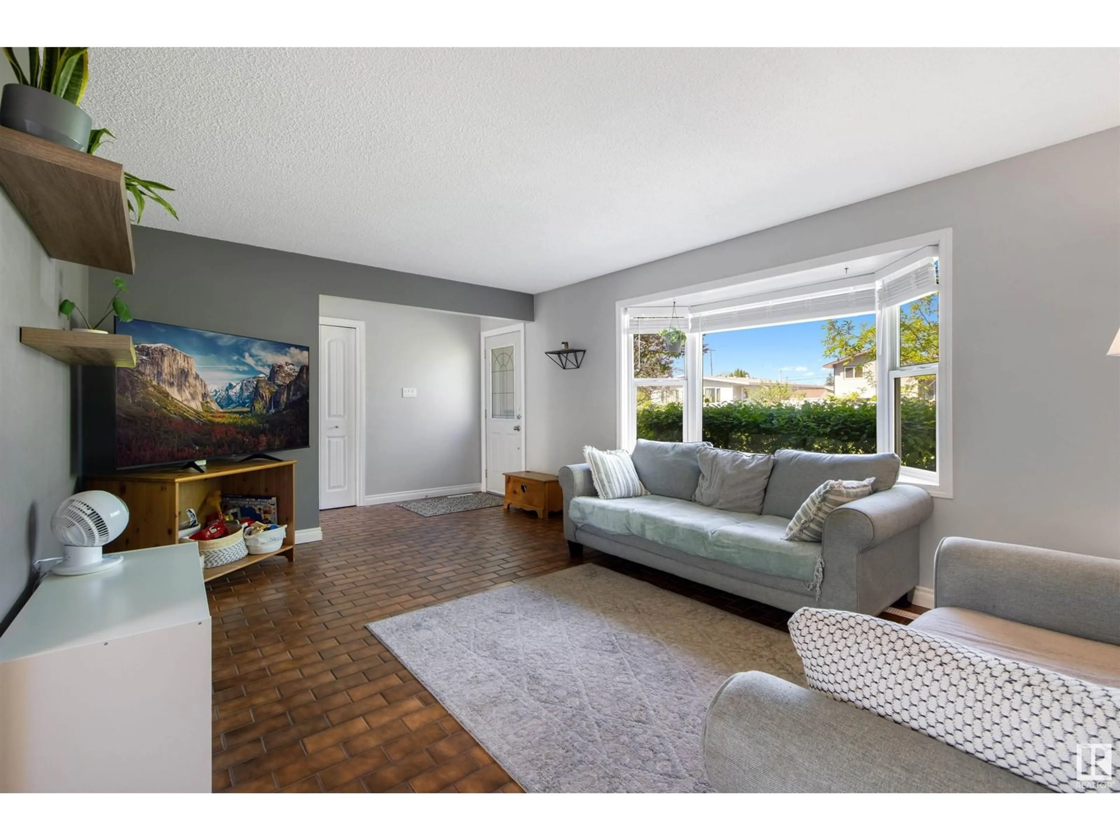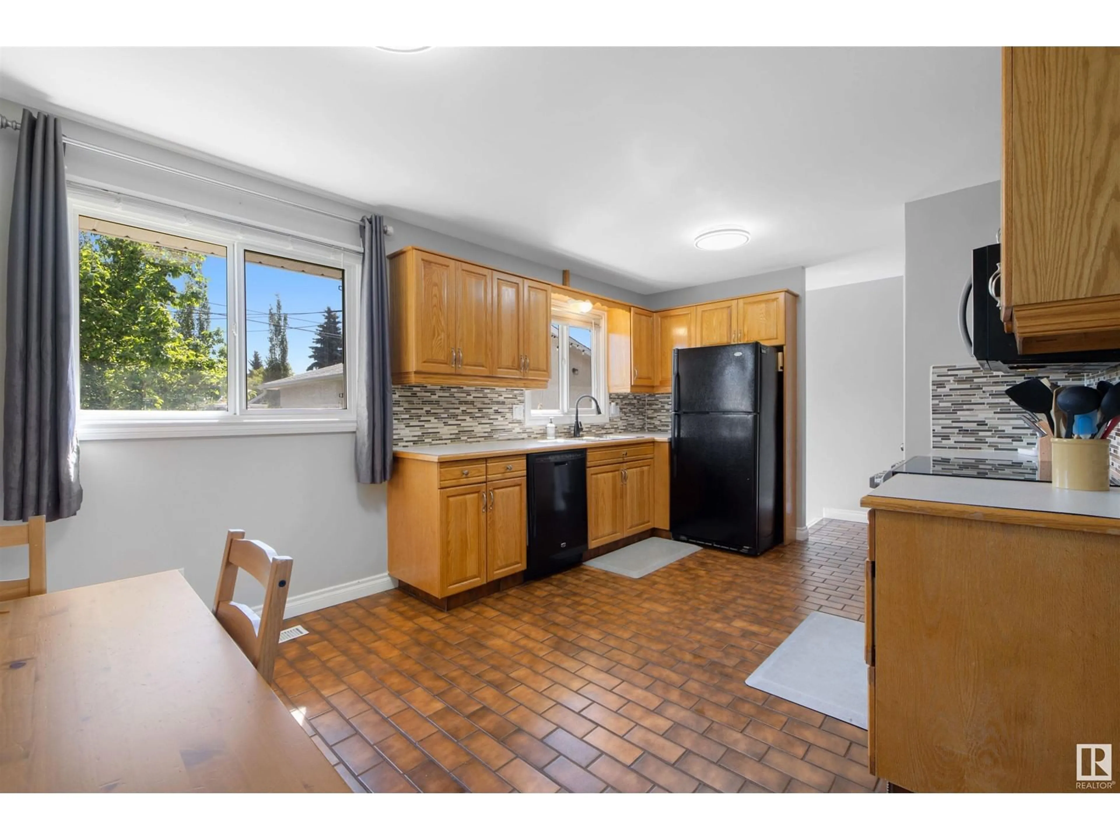Contact us about this property
Highlights
Estimated ValueThis is the price Wahi expects this property to sell for.
The calculation is powered by our Instant Home Value Estimate, which uses current market and property price trends to estimate your home’s value with a 90% accuracy rate.Not available
Price/Sqft$366/sqft
Est. Mortgage$1,662/mo
Tax Amount ()-
Days On Market6 days
Description
Welcome to Delwood! This well maintained 3-level split with detached double garage features close to 1,800 sq ft of finished space to call home. As you enter, you will be welcomed into the bright living room with its bay window, brick tile flooring, and adjacent dining area. Enjoy cooking in your spacious kitchen with plenty of counter space, updated cabinetry, and backyard views. Journey upstairs to your primary bedroom with stylish feature wall, 2 additional bedrooms, and the updated 4-piece bath. The lower level, which features the laundry, a 3-piece bath, an oversized family room with large windows, a flex space, and a utility room with ample storage. Enjoy the long summer days in the large back yard with concrete patio, fire pit, and apple tree. Features newer shingles and hot water tank. Easy access to public transit, schools, parks, Yellowhead Trail, and Manning Drive. A must see! (id:39198)
Property Details
Interior
Features
Main level Floor
Living room
4.99 x 3.7Dining room
3.25 x 2.15Kitchen
3.25 x 2.95Exterior
Parking
Garage spaces -
Garage type -
Total parking spaces 4
Property History
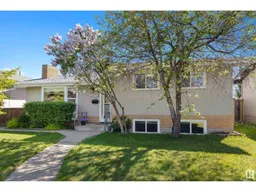 27
27
