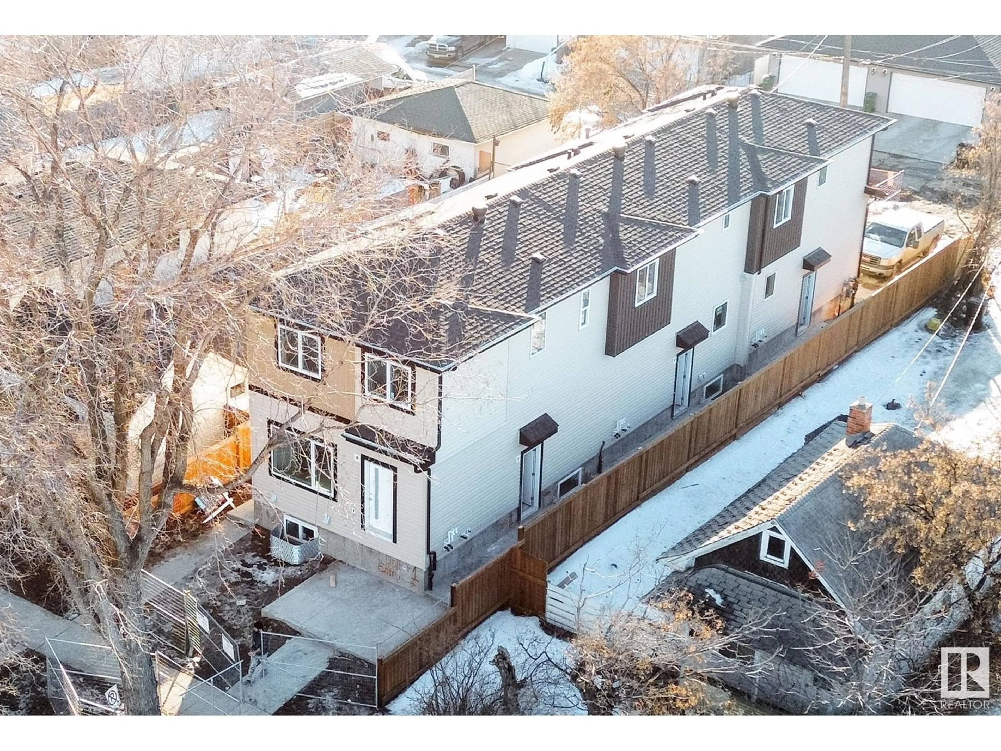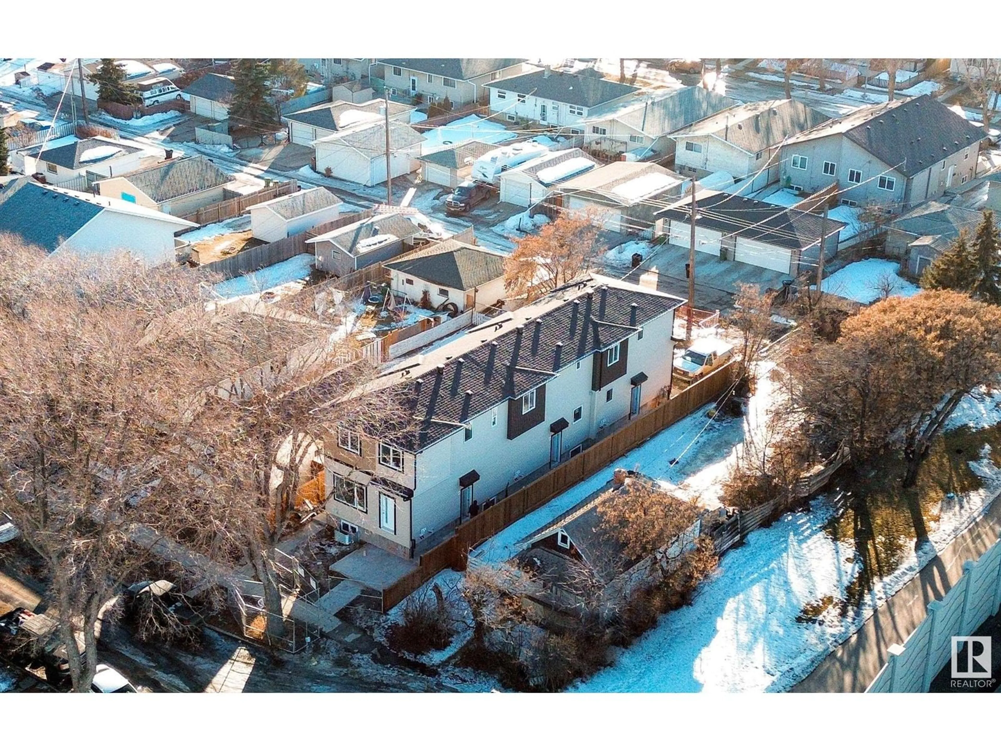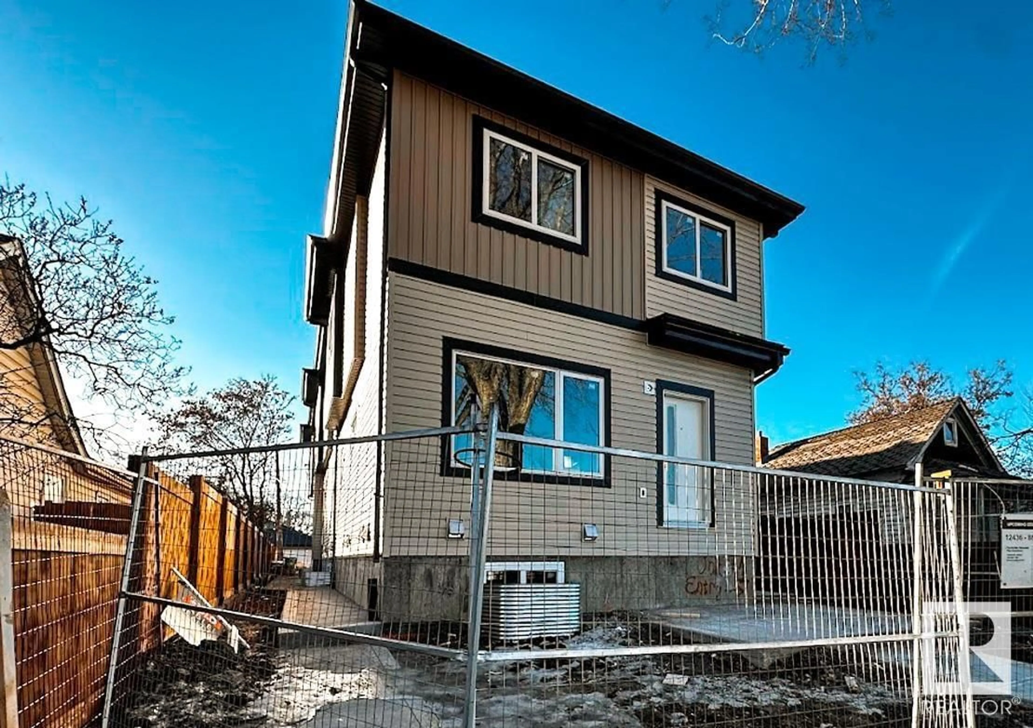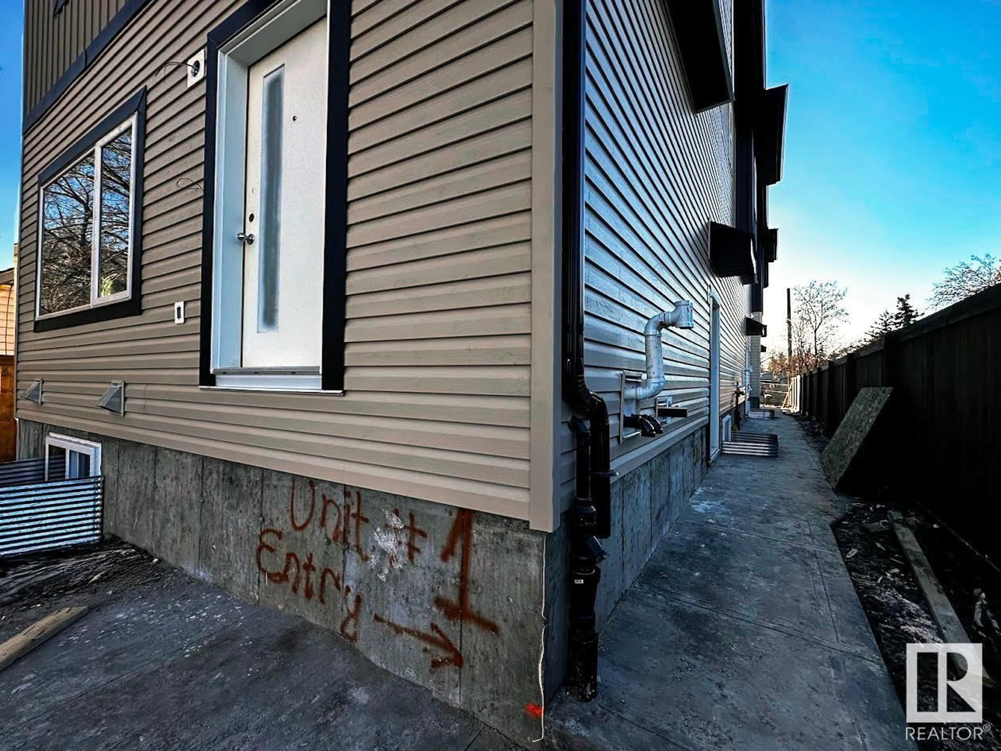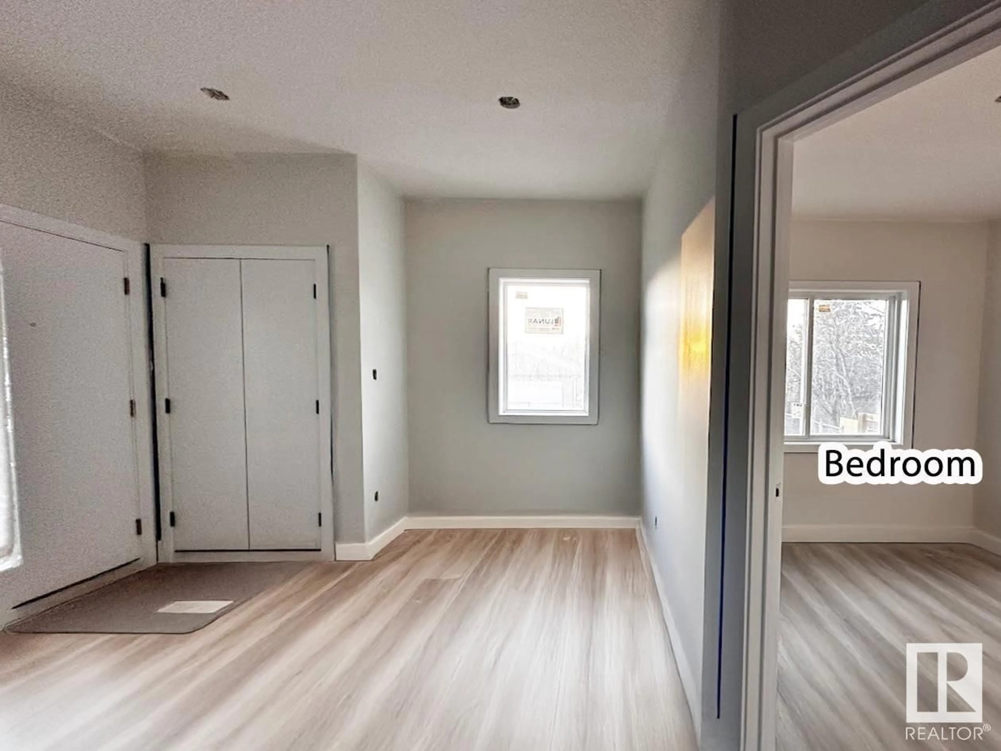NW - 12436 88 ST, Edmonton, Alberta T5B3T2
Contact us about this property
Highlights
Estimated ValueThis is the price Wahi expects this property to sell for.
The calculation is powered by our Instant Home Value Estimate, which uses current market and property price trends to estimate your home’s value with a 90% accuracy rate.Not available
Price/Sqft$1,379/sqft
Est. Mortgage$7,086/mo
Tax Amount ()-
Days On Market63 days
Description
Multi-family Investors!! QUICK possession ready in JULY 2025. Total 6 units - 3plex Townhouse project. Two Upper units each has 3 beds and 2.5 baths. The Corner Upper unit it has 4 beds and 3 full baths. All Lower units each has 1 bed and 1 bath. The 3plex Project is perfect for CMHC MLI Select program. It's an easy 5% down payment deal. This project is currently under construction. Specs. highlights: 95% high efficient Trane furnace, R20 basement insulation, Spray foam basement joint, R52 attic blow insulation, 200 AMPS, 50 gallon HWT, 9 main & basement ceiling height, MDF shelving, (Delta/Danze/Pfister or equivalent) fittings, Vinyl flooring stairs and second floor..... Some images of vinyl flooring, bathroom mirror and toilet are 3D renderings for demonstration purposes. (id:39198)
Property Details
Interior
Features
Upper Level Floor
Primary Bedroom
Bedroom 2
Bedroom 3
Exterior
Parking
Garage spaces -
Garage type -
Total parking spaces 3
Property History
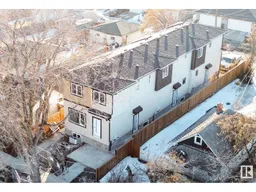 21
21
