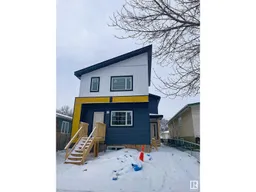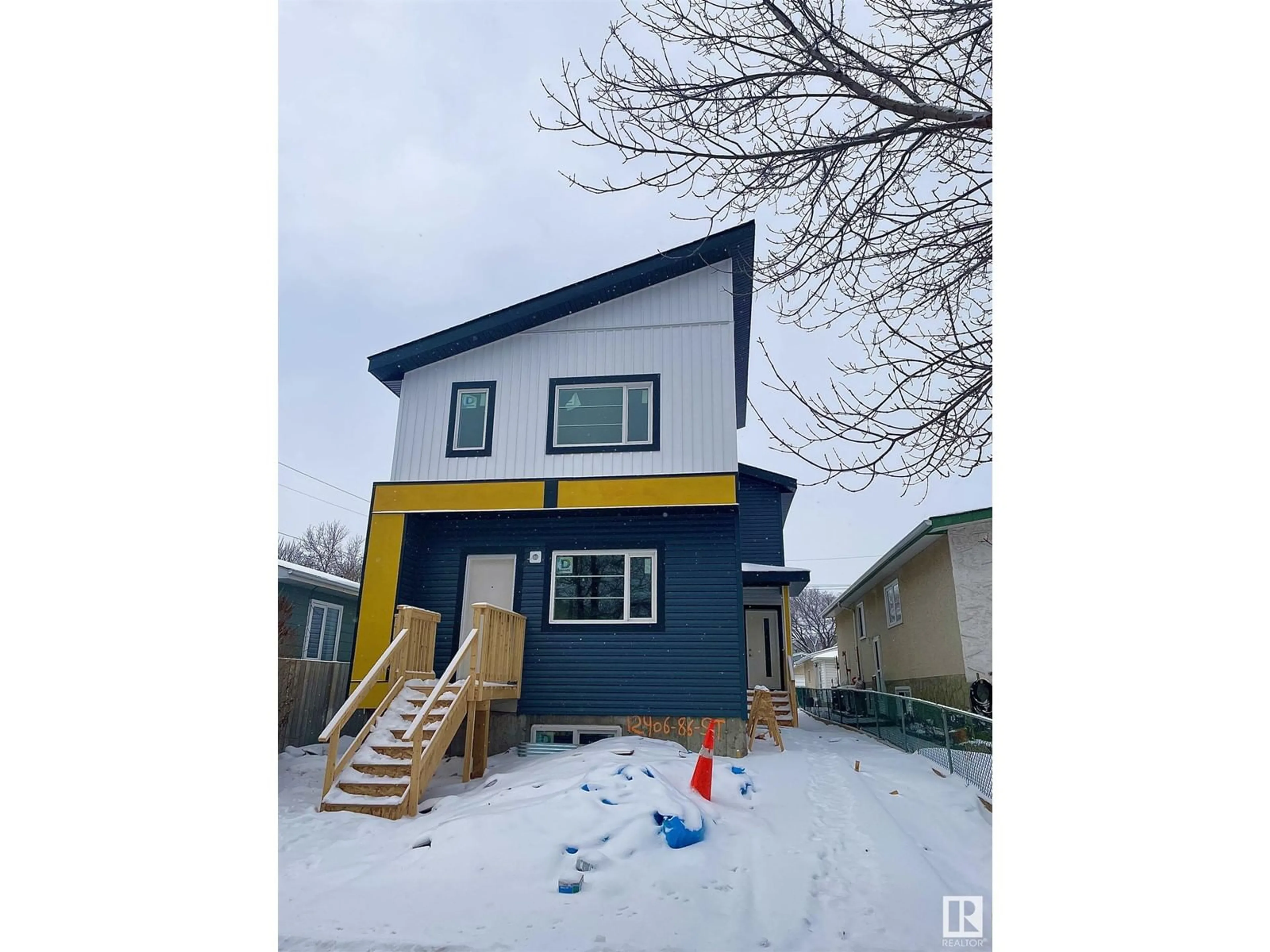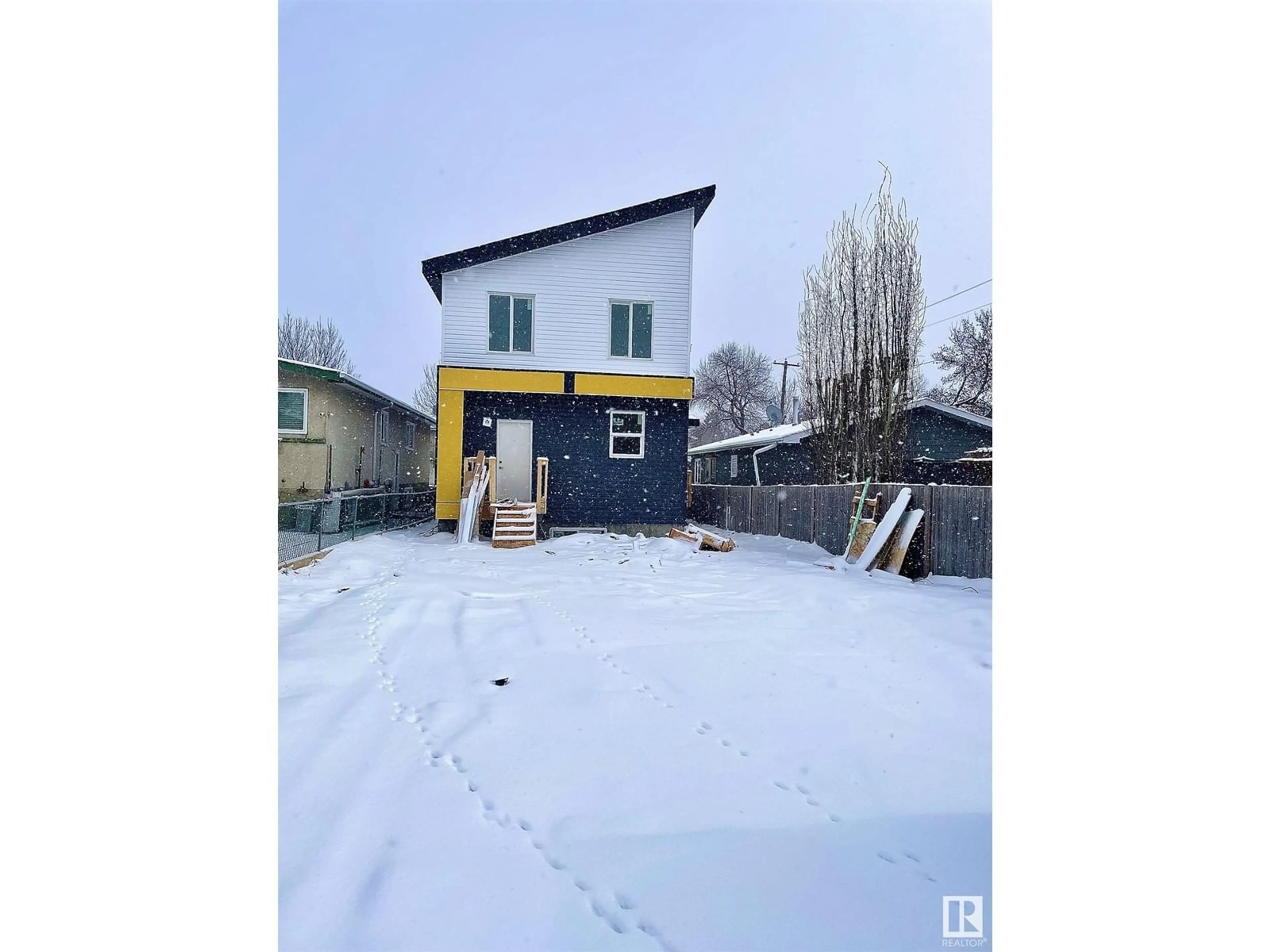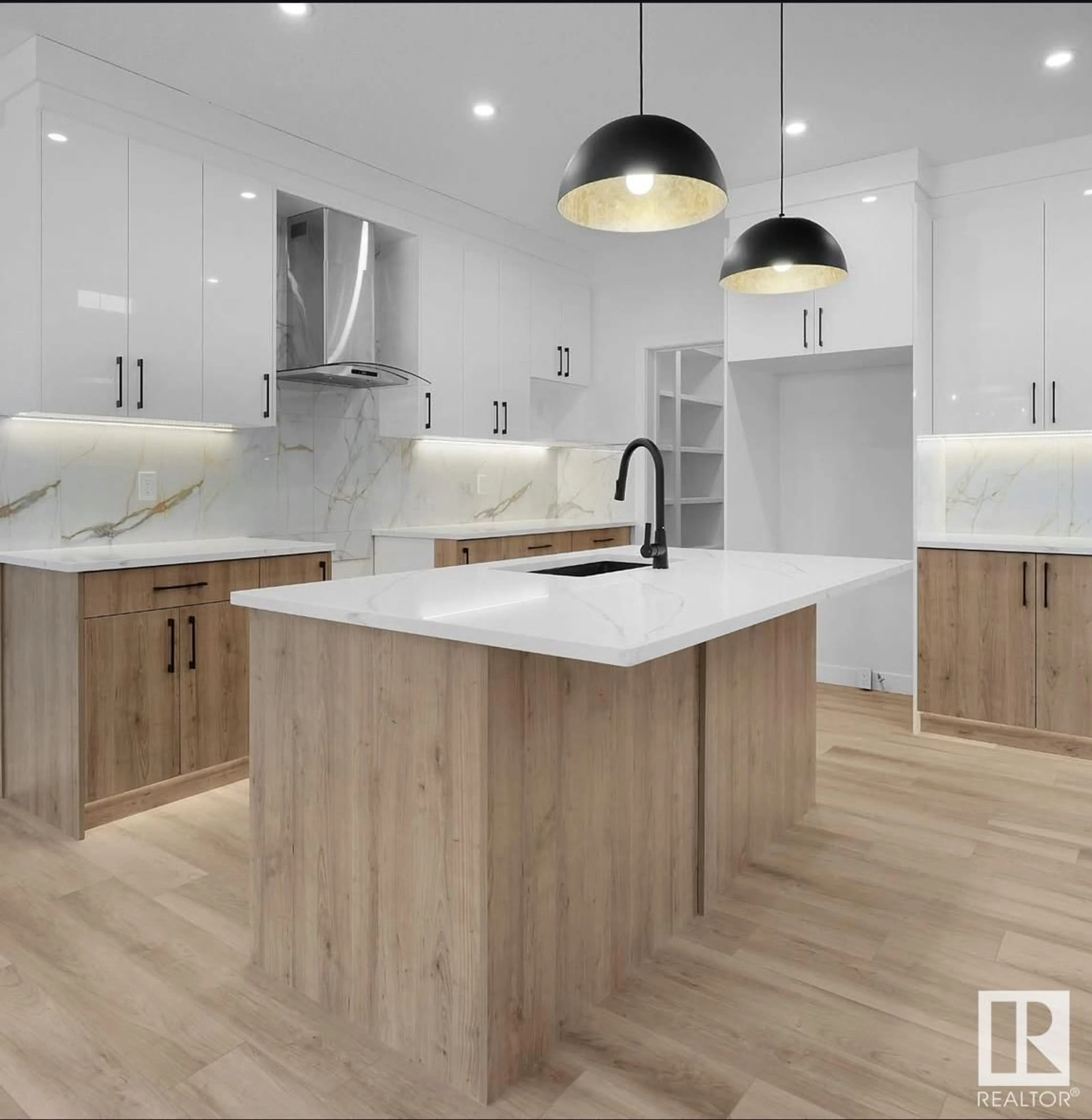NW - 12406 86 ST, Edmonton, Alberta T5B3L4
Contact us about this property
Highlights
Estimated ValueThis is the price Wahi expects this property to sell for.
The calculation is powered by our Instant Home Value Estimate, which uses current market and property price trends to estimate your home’s value with a 90% accuracy rate.Not available
Price/Sqft$350/sqft
Est. Mortgage$3,345/mo
Tax Amount ()-
Days On Market31 days
Description
2 Units front/back (6 beds, 4 full baths, 2 half baths),150 ft long lot, detached garages facing back alley, side entry (roughed in basement) - Combined price. Stunning 3 bedroom, 2.5 bath duplex with sleek modern living space PER UNIT, 2 tone cabinets, quartz countertops, luxury backsplash, 9 ft main floor ceiling, HRV offering style and functionality. Located on a quite cul-de-sac in well-established close knit community of Delton (minutes from Downtown, Royal Alex & Yellowhead freeway). Interior Finishes photo is from a different showhome property with similar finishes. The picture is only for illustration of typical finishes for this builder's spec. (id:39198)
Property Details
Interior
Features
Upper Level Floor
Primary Bedroom
Property History
 3
3


