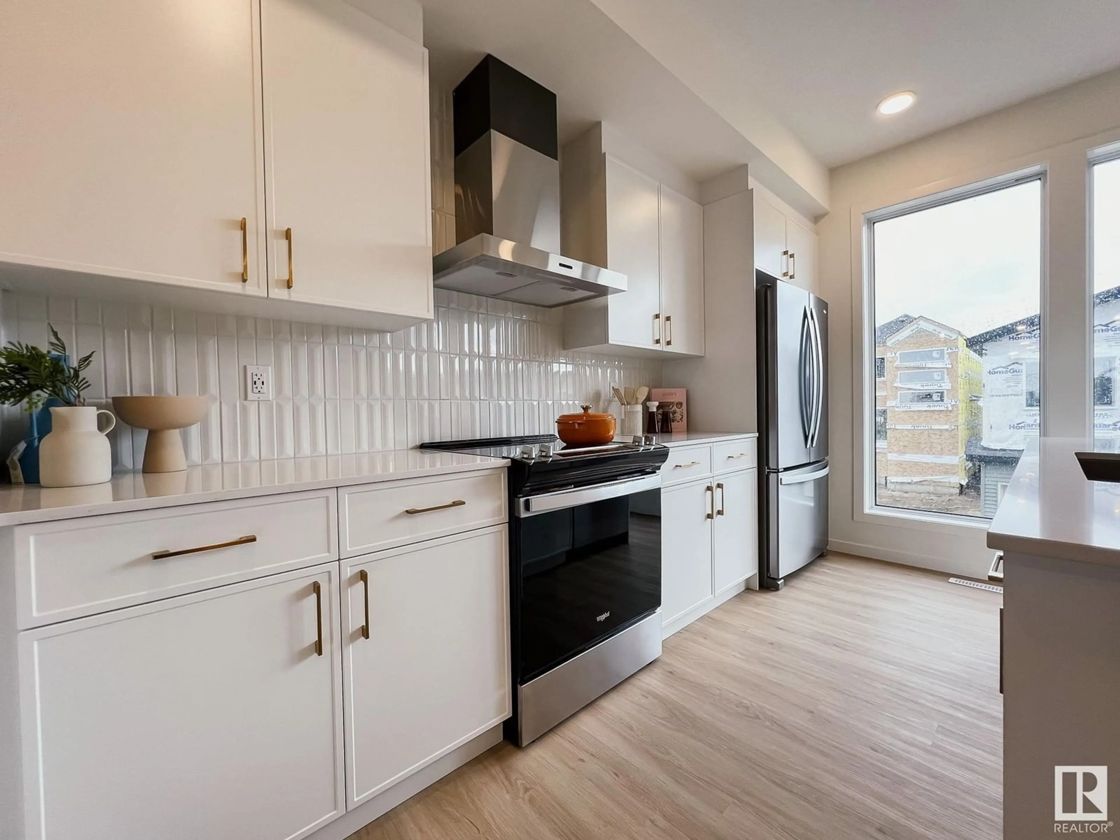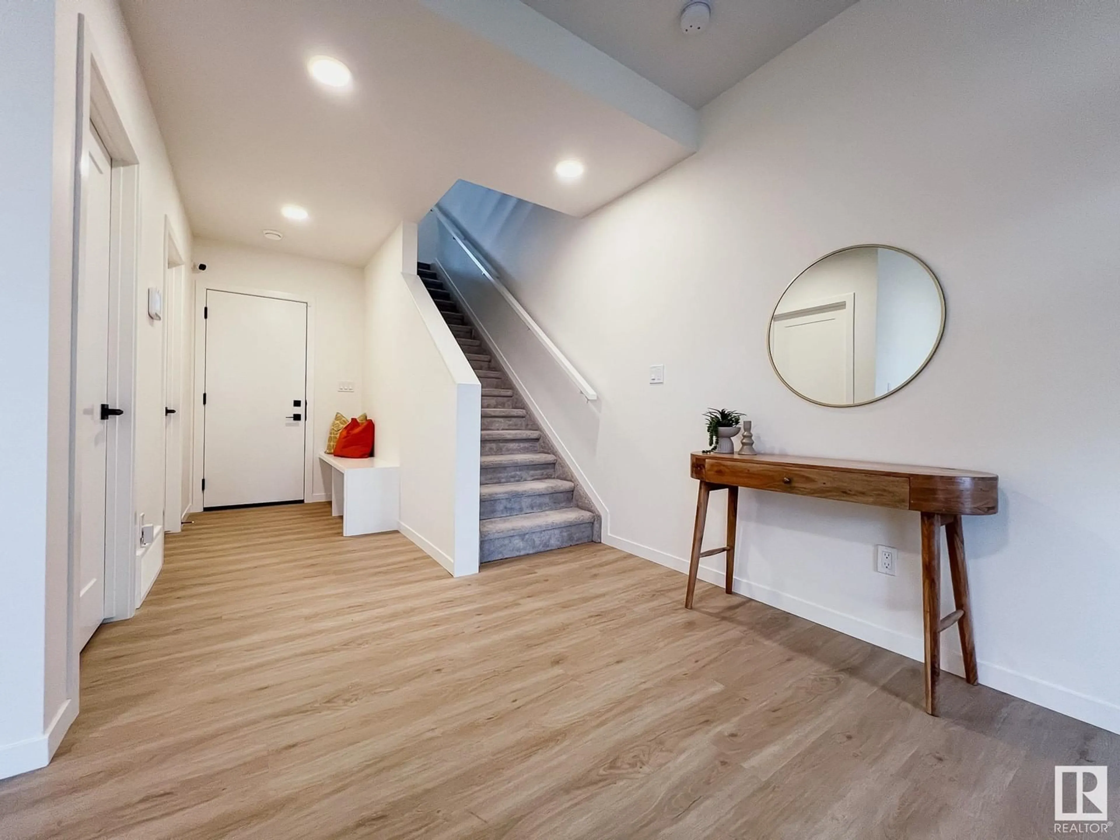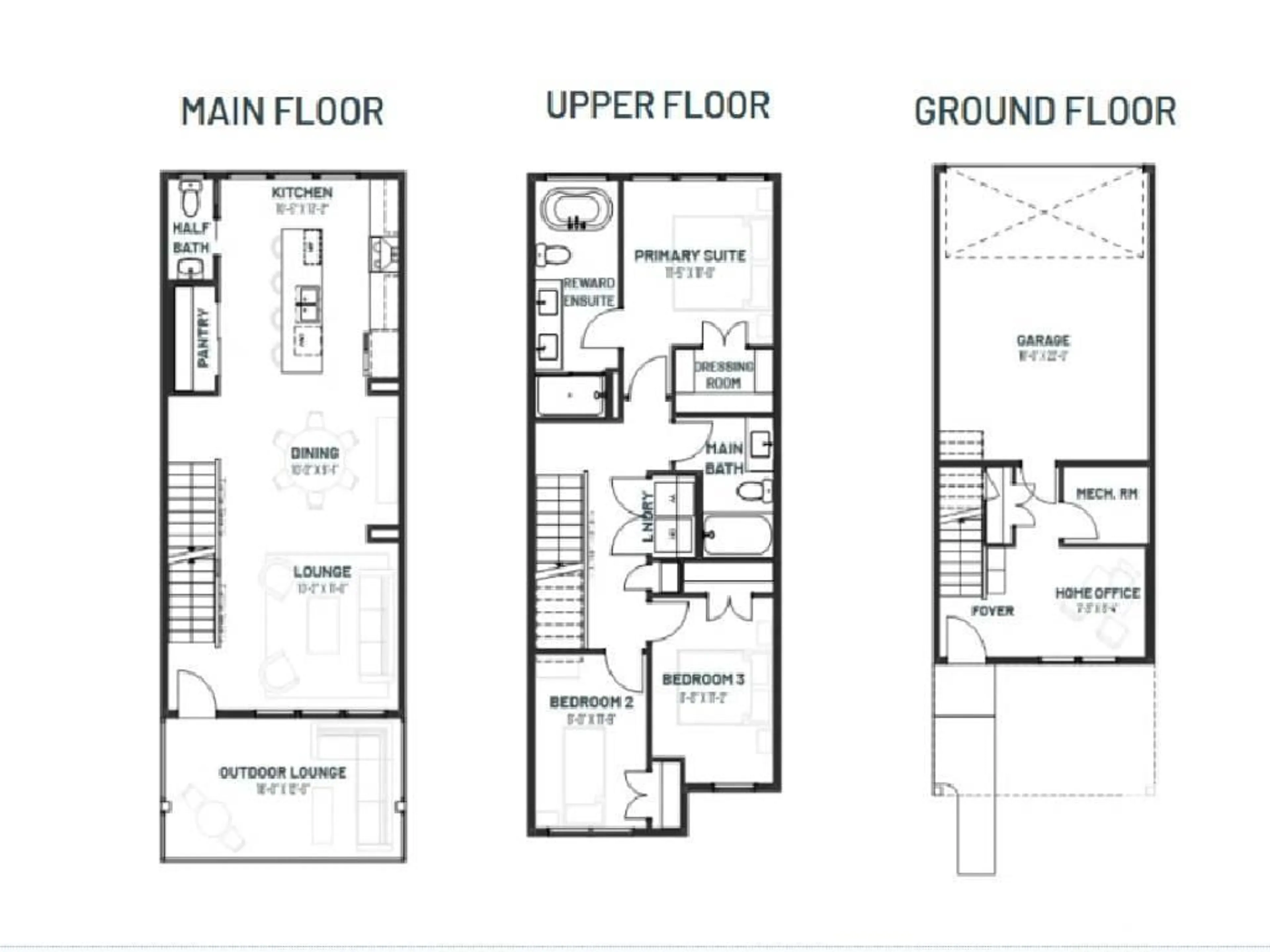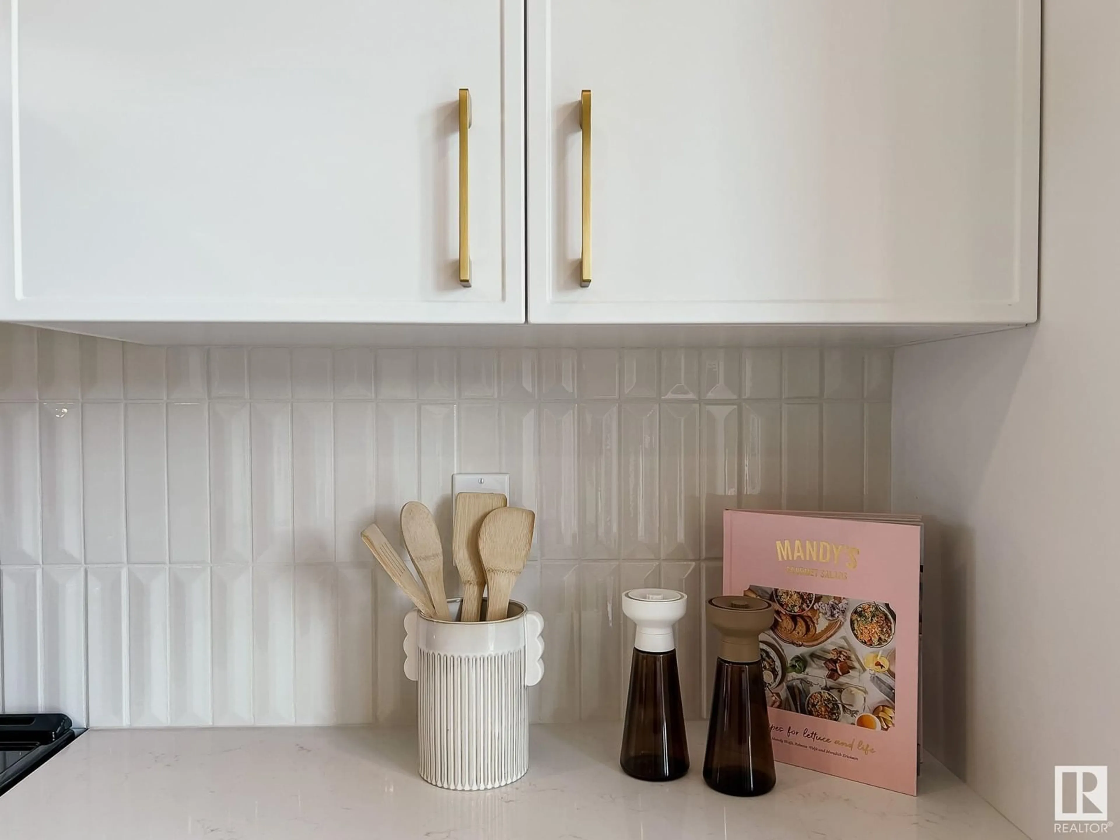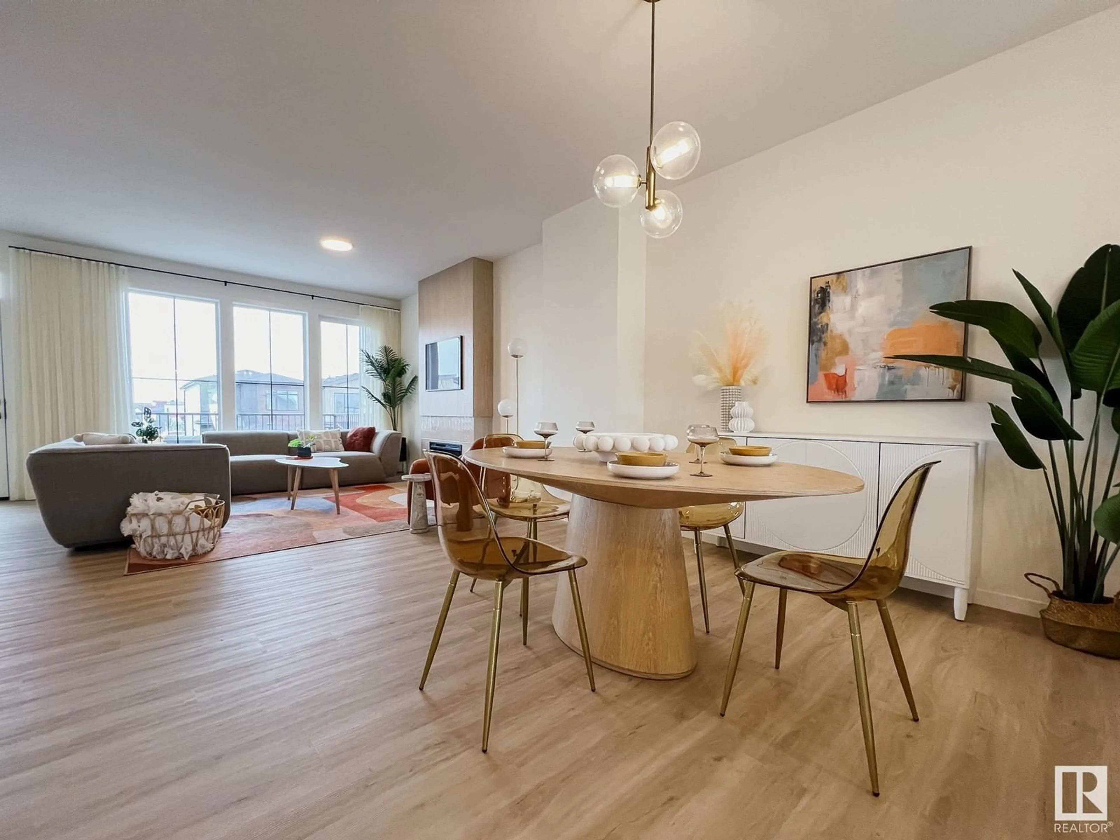SW - 419 33 ST, Edmonton, Alberta T6X3C9
Contact us about this property
Highlights
Estimated ValueThis is the price Wahi expects this property to sell for.
The calculation is powered by our Instant Home Value Estimate, which uses current market and property price trends to estimate your home’s value with a 90% accuracy rate.Not available
Price/Sqft$294/sqft
Est. Mortgage$2,104/mo
Tax Amount ()-
Days On Market3 days
Description
Welcome to the Career 3 Storey by award winning Cantiro Homes! This home is meticulously crafted for families seeking a balance between work and family life. The ground floor welcomes you with a carefully designed and spacious home office, tailored for productivity and focus. The seamless transition to the main floor leads you from the expansive outdoor lounge to a well appointed kitchen. Upstairs, discover 2 additional bedrooms and your personal haven – the primary suite. This retreat boasts an oversized dressing room and an ensuite complete with a tiled shower, free standing soaker tub, dual sinks, and a built in makeup vanity for effortless mornings and winding down after a long work day. Additional features include: 3 finished floors of functional living space, floor to ceiling windows on each floor for natural light, second level outdoor lounge , and double car rear attached garage. Low maintenance living with no condo fees and all landscaping and fencing included.*photos are for representation only. (id:39198)
Property Details
Interior
Features
Main level Floor
Living room
Dining room
Kitchen
Pantry
Property History
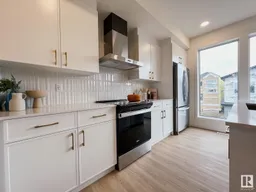 52
52
