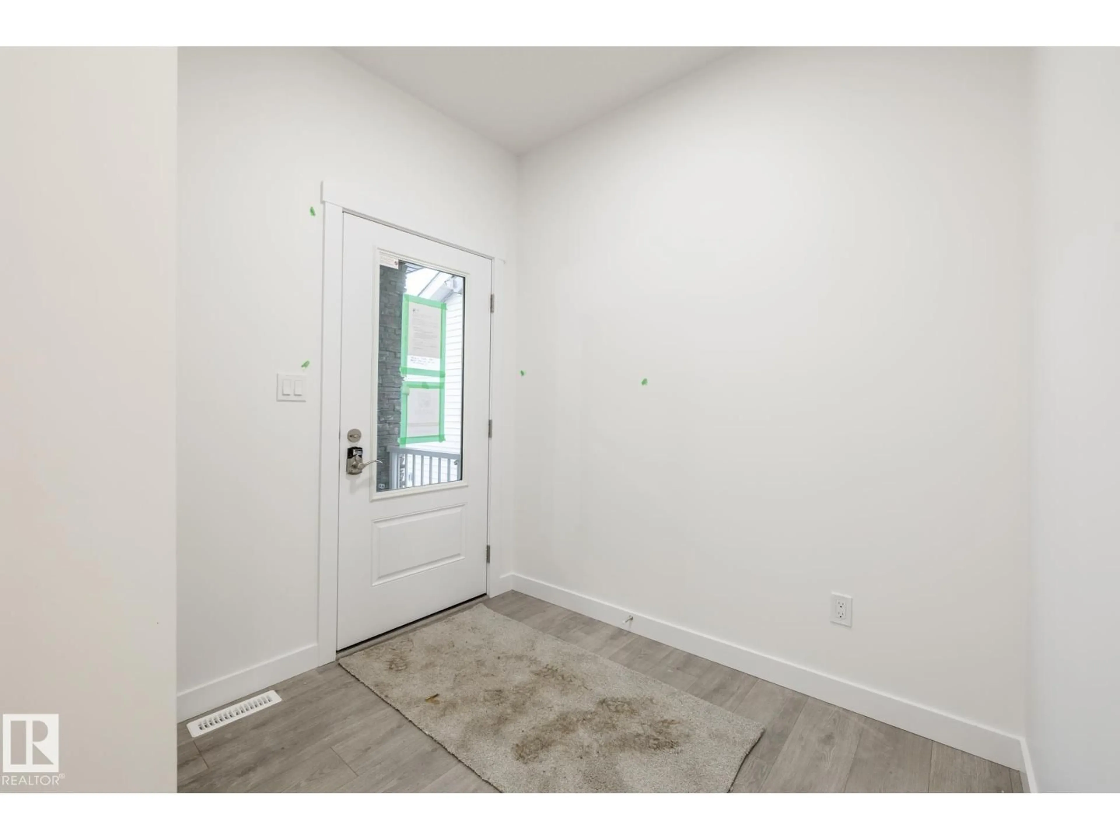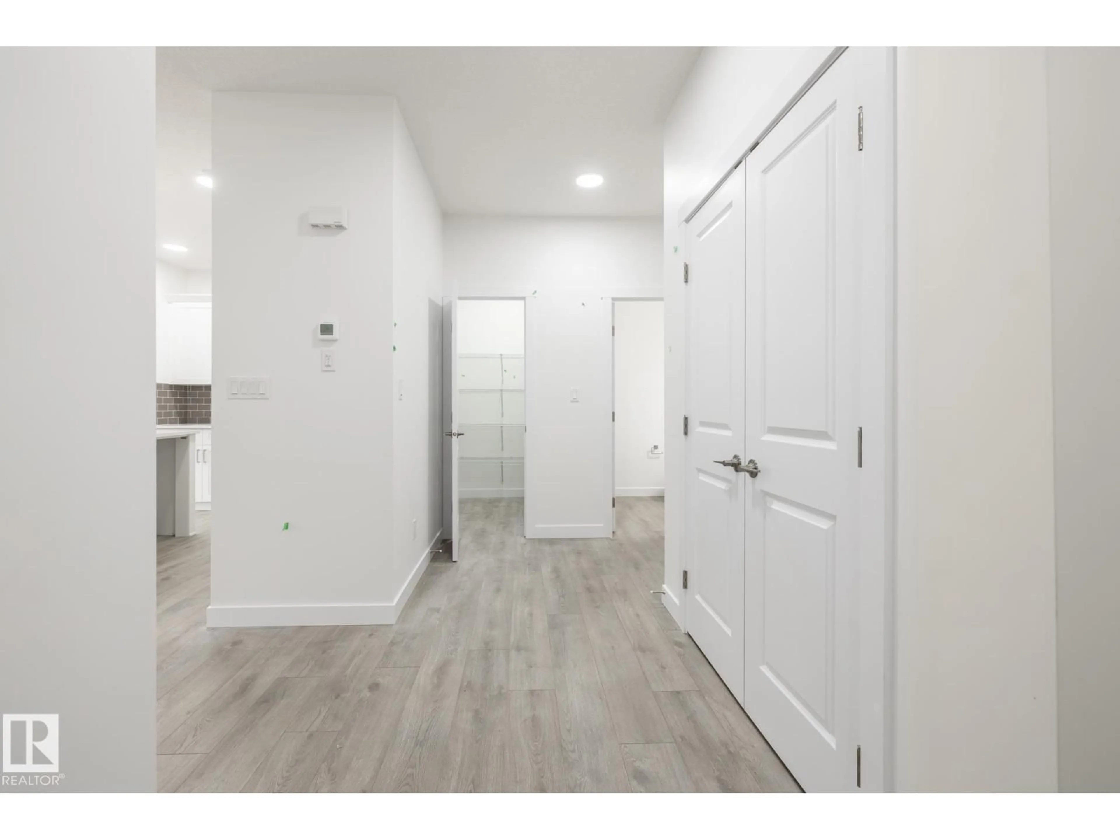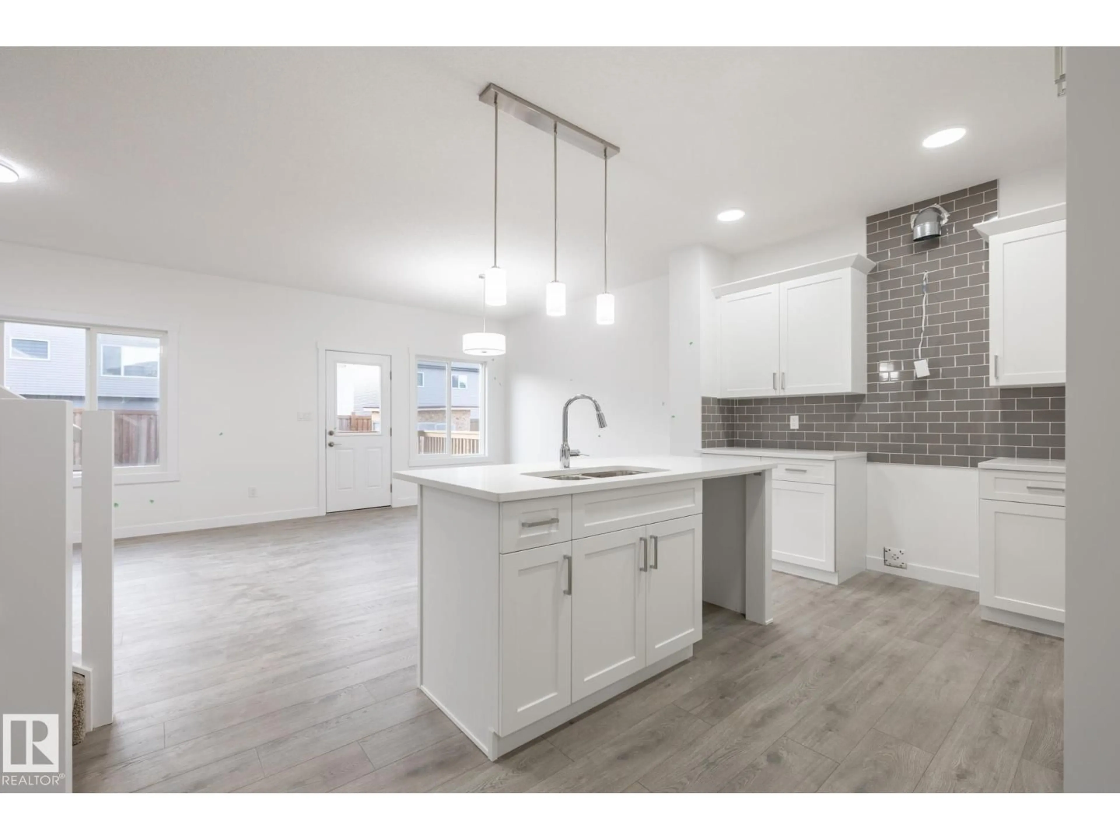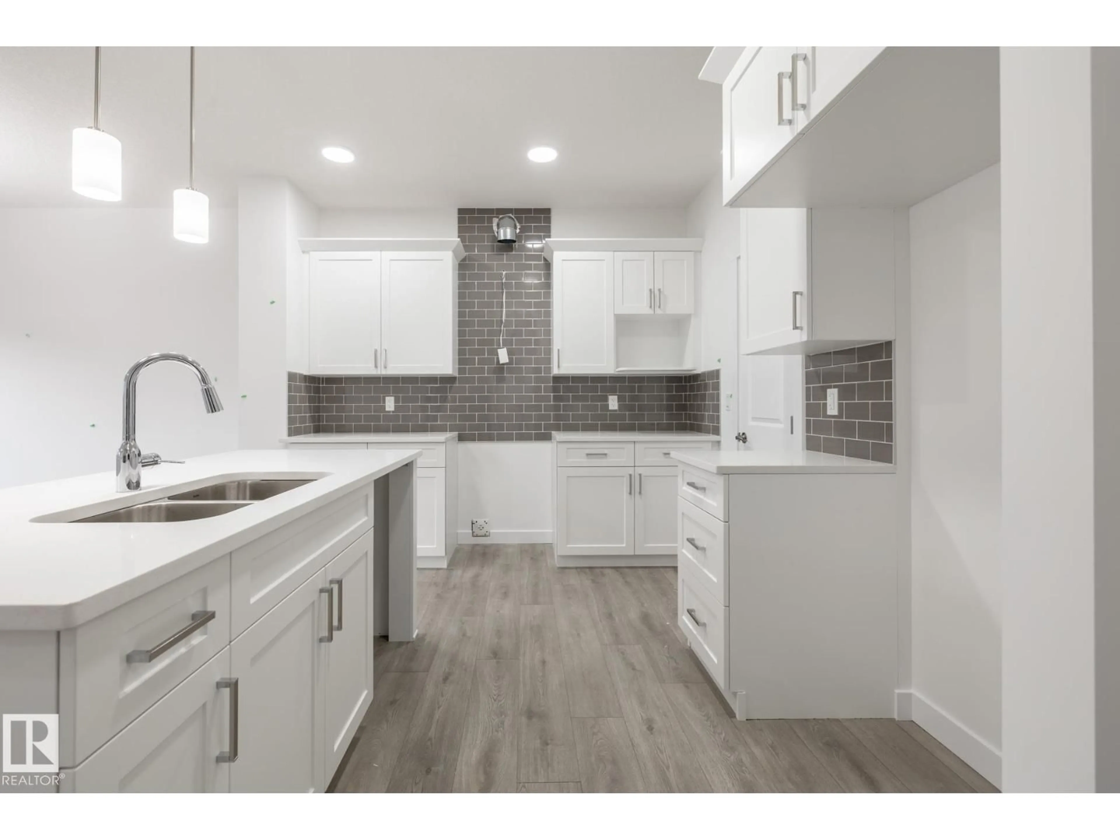SW - 412 27 ST, Edmonton, Alberta T6X3H9
Contact us about this property
Highlights
Estimated valueThis is the price Wahi expects this property to sell for.
The calculation is powered by our Instant Home Value Estimate, which uses current market and property price trends to estimate your home’s value with a 90% accuracy rate.Not available
Price/Sqft$286/sqft
Monthly cost
Open Calculator
Description
Welcome home to comfort, style, and thoughtful design! This beautiful two-storey features 9-ft ceilings, laminate flooring, and quartz countertops throughout the main floor, creating a space that’s both functional and elegant. The chef-inspired kitchen offers an abundance of cabinets, soft-close doors and drawers, and a walk-through pantry for ultimate convenience. Gather in the bright living room with its large windows and cozy electric fireplace, perfect for relaxing evenings or entertaining guests. Upstairs, unwind in the spacious bonus room or retreat to your primary suite, complete with a spa-inspired ensuite and expansive walk-in closet. With three bedrooms and plenty of storage, this home blends family living with modern luxury. Plus - receive a $5,000 BRICK CREDIT HOME IS NOW COMPLETE! (id:39198)
Property Details
Interior
Features
Upper Level Floor
Bonus Room
3.01 x 3.28Laundry room
2.92 x 1.81Bedroom 2
2.93 x 3.17Primary Bedroom
3.95 x 3.83Property History
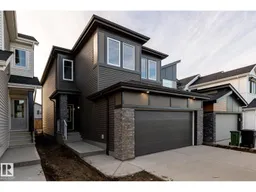 23
23

