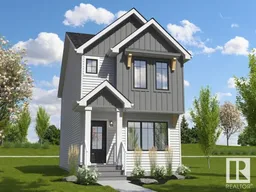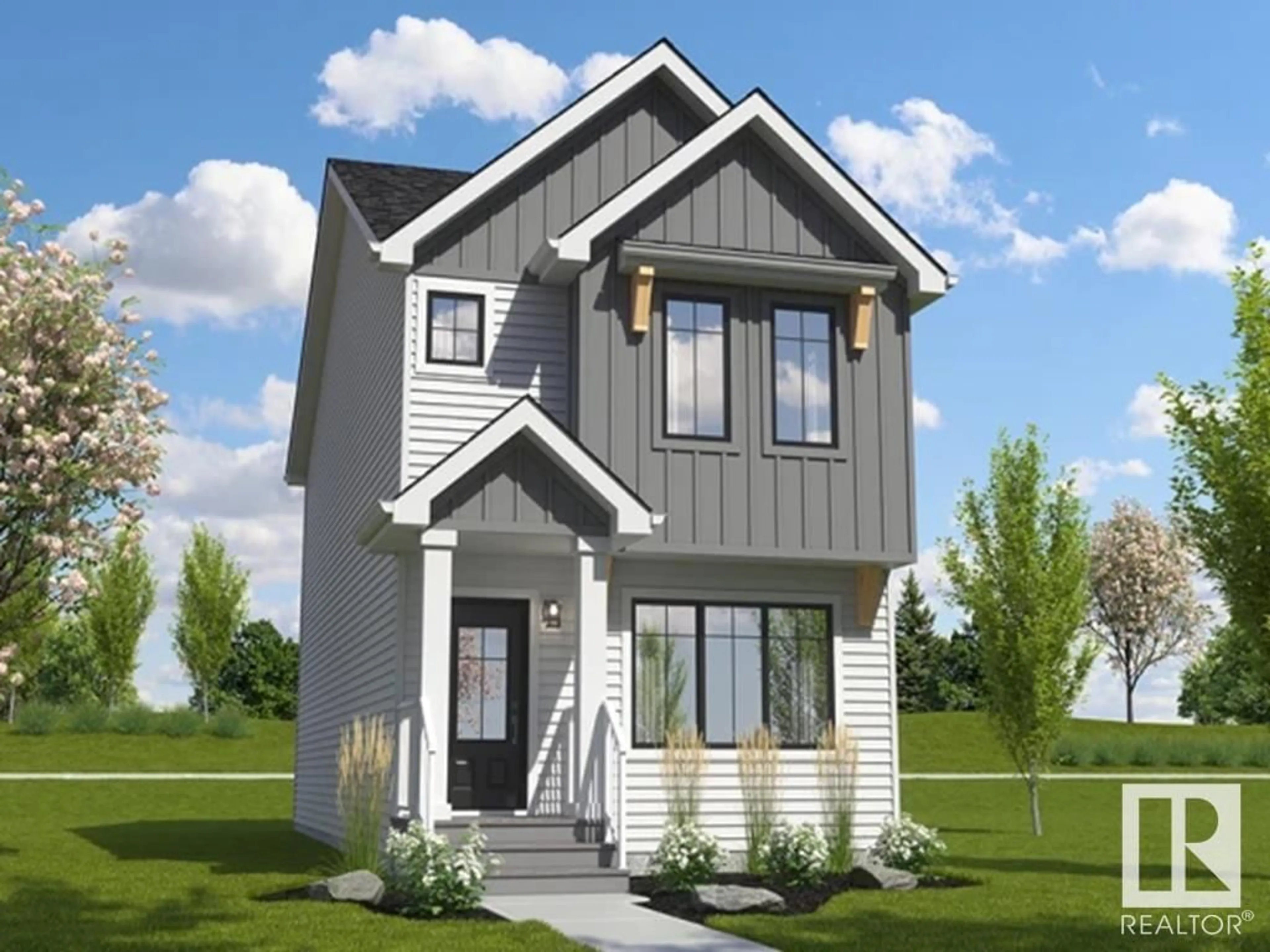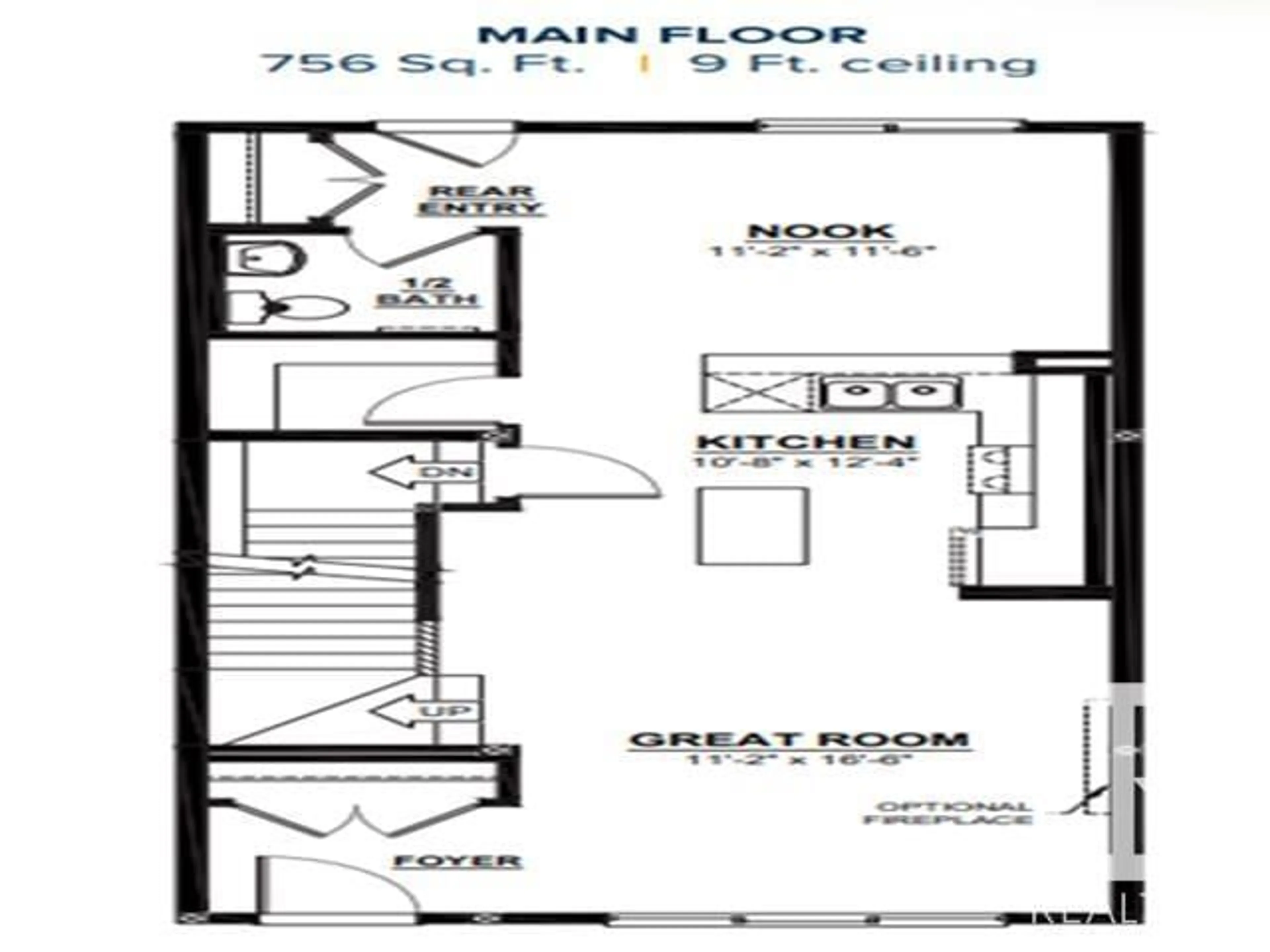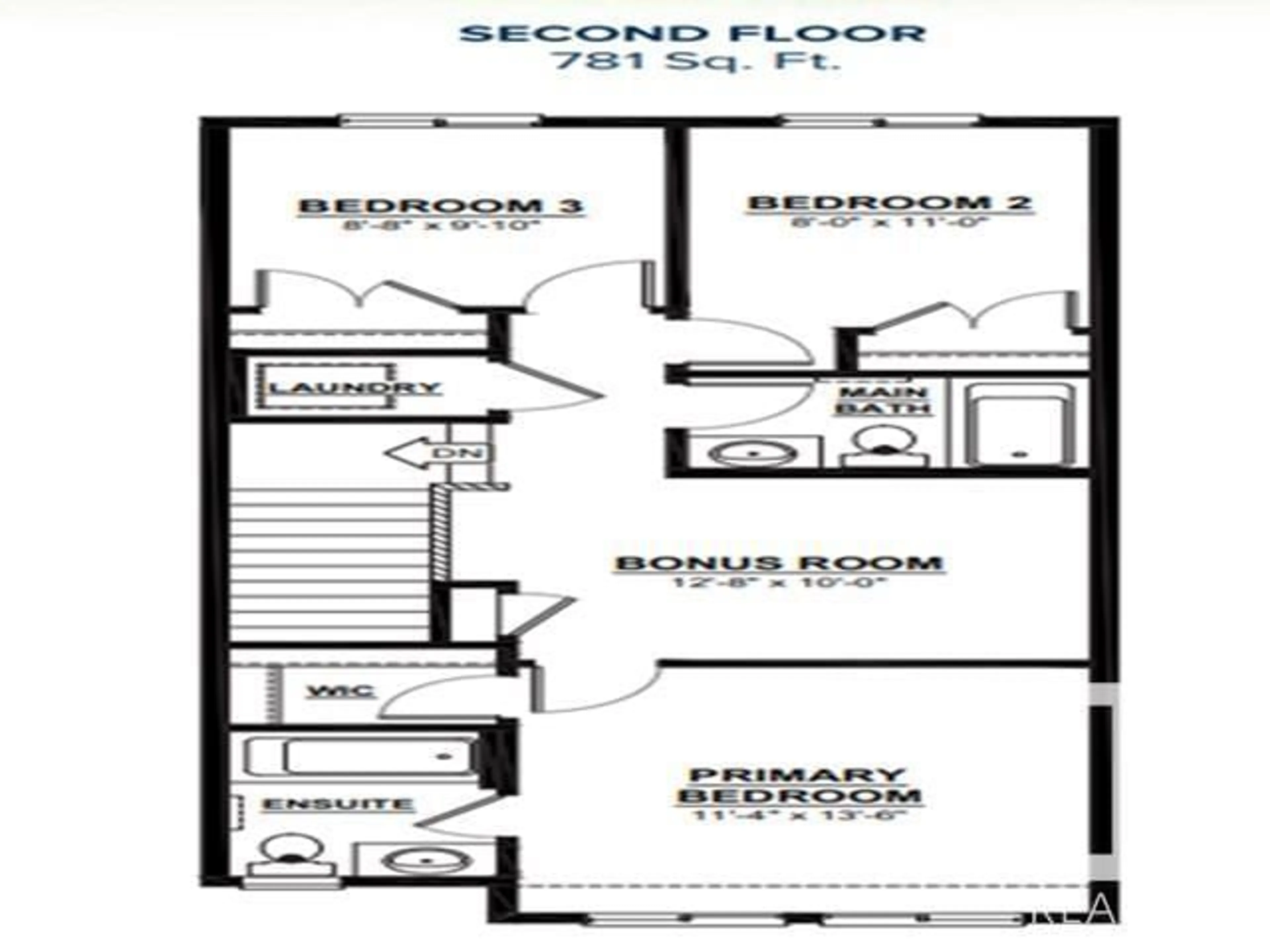SW - 2265 ALCES DR, Edmonton, Alberta T0T0T0
Contact us about this property
Highlights
Estimated valueThis is the price Wahi expects this property to sell for.
The calculation is powered by our Instant Home Value Estimate, which uses current market and property price trends to estimate your home’s value with a 90% accuracy rate.Not available
Price/Sqft$308/sqft
Monthly cost
Open Calculator
Description
Welcome to the Daytona Homes Flex-z Model. It is a 1,537 square foot single family home featuring 3 bedrooms, a bonus room, 2.5 bathrooms and 9’ main floor ceilings. Enter the foyer with closet that leads into the great room through to the kitchen with an island and a walk-in pantry. The rear of the home includes a storage closet and a private half bath. Upstairs hosts a laundry closet, two bedrooms and a main bathroom at the rear of the home with a central bonus room. The Primary bedroom includes a walk-in closet and ensuite with window for additional lighting. This is a must see home offering you everything you could want in a single family home. (id:39198)
Property Details
Interior
Features
Upper Level Floor
Bonus Room
2.74 x 3.35Primary Bedroom
3.35 x 3.35Exterior
Parking
Garage spaces -
Garage type -
Total parking spaces 2
Property History
 3
3




