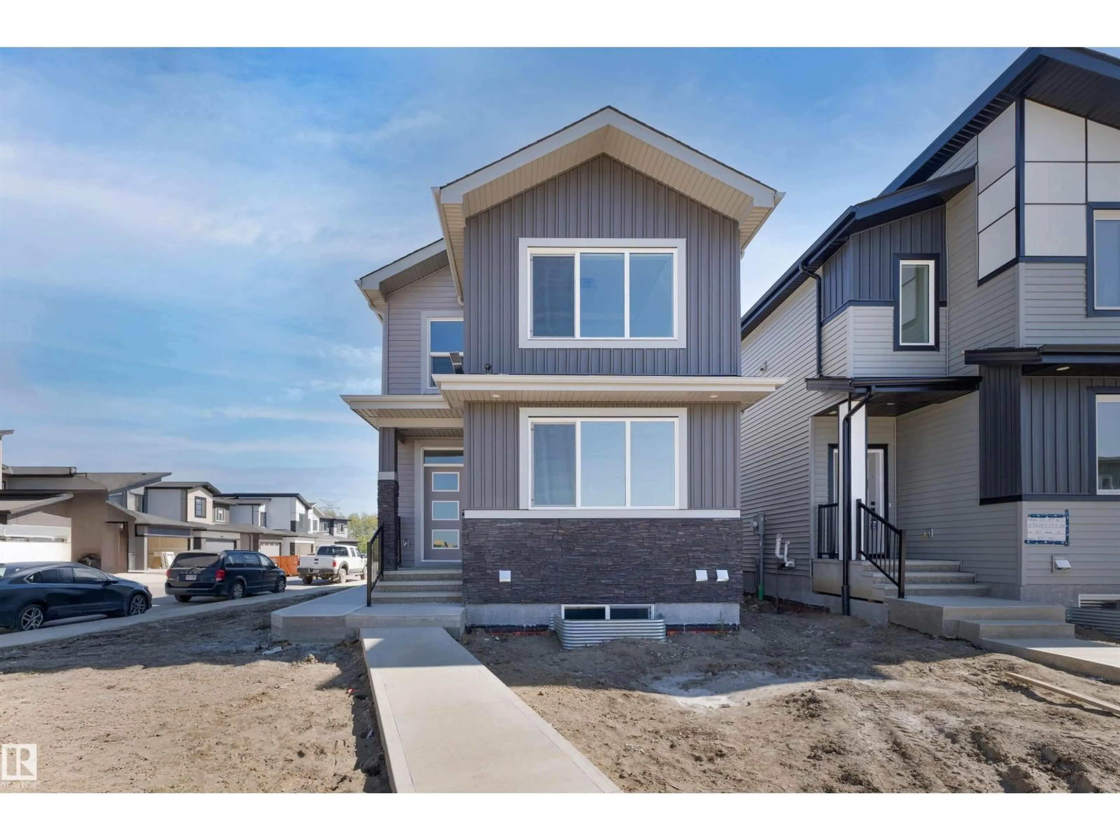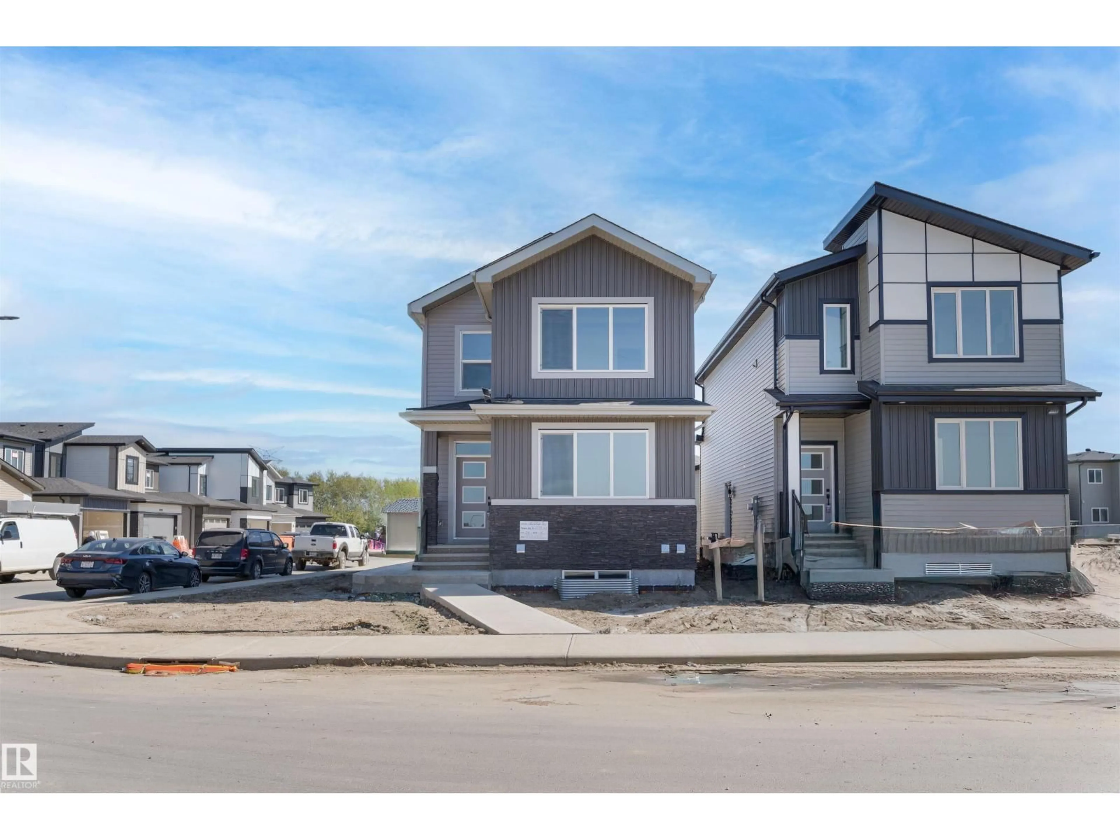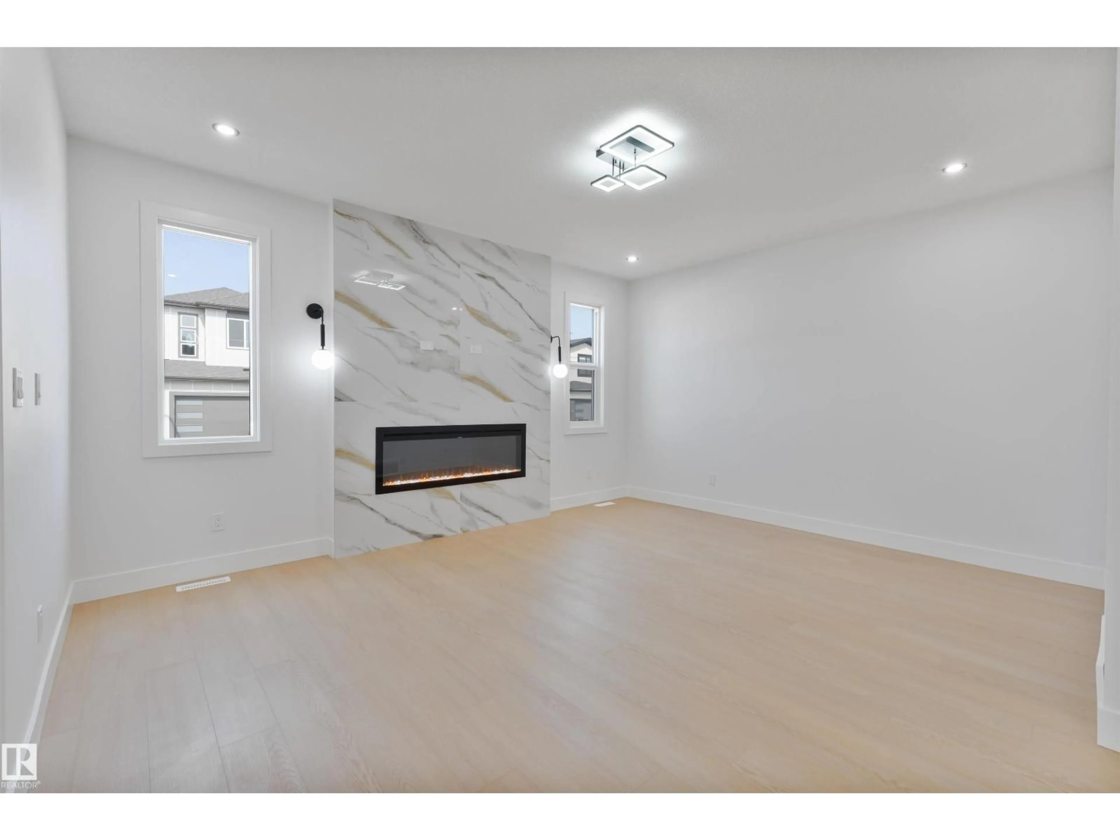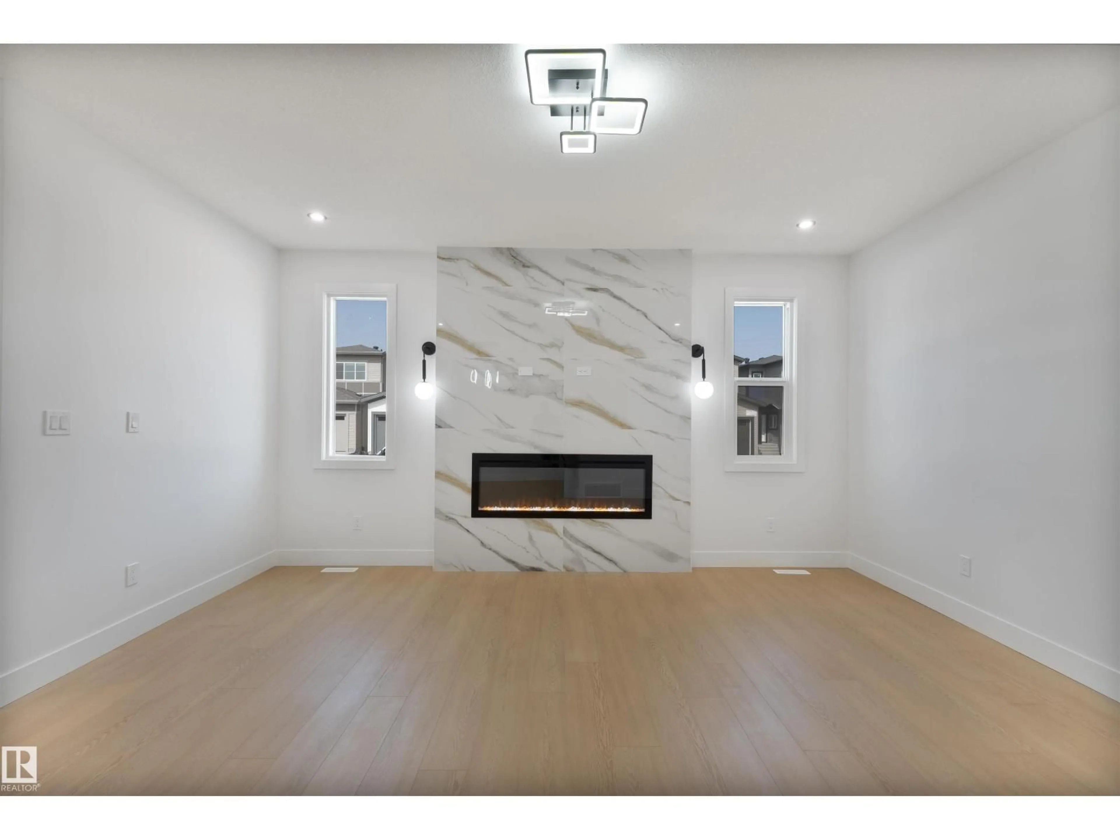SW - 111 25 ST, Edmonton, Alberta T6X3K3
Contact us about this property
Highlights
Estimated valueThis is the price Wahi expects this property to sell for.
The calculation is powered by our Instant Home Value Estimate, which uses current market and property price trends to estimate your home’s value with a 90% accuracy rate.Not available
Price/Sqft$304/sqft
Monthly cost
Open Calculator
Description
Welcome to this 2,100 sq. ft. two-storey home with a rear-attached garage and modern design. The main floor features a versatile bedroom and full bath, open-concept living spaces, and a stylish kitchen. Upstairs offers three spacious bedrooms and two full bathrooms, including a primary suite with walk-in closet and ensuite. This home also includes a fully developed legal suite, providing excellent income potential or multi-generational living. Move-in ready with quality finishes and thoughtful layout for today’s lifestyle. (id:39198)
Property Details
Interior
Features
Main level Floor
Living room
Dining room
Kitchen
Den
Exterior
Parking
Garage spaces -
Garage type -
Total parking spaces 4
Property History
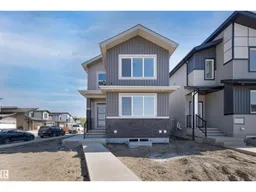 36
36
