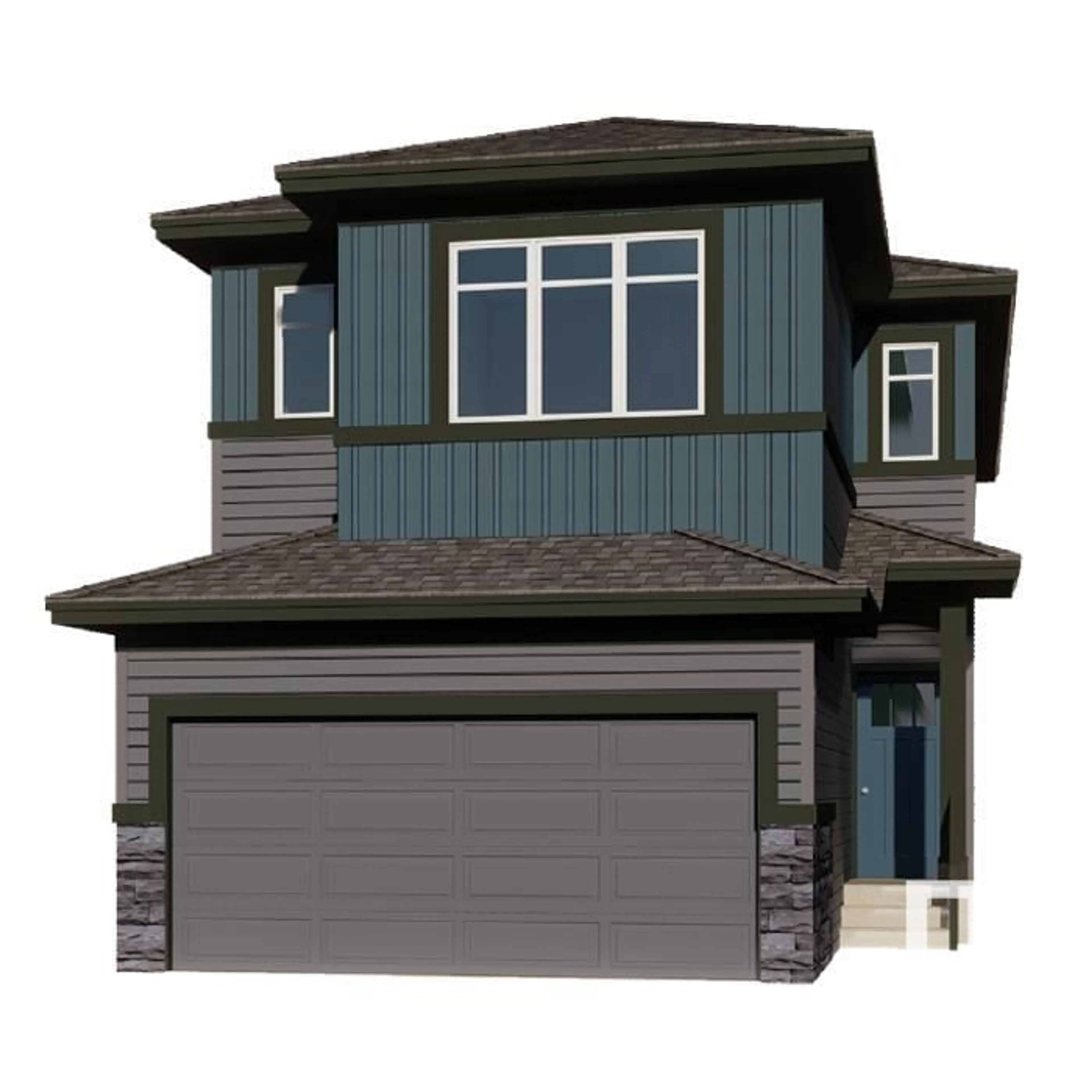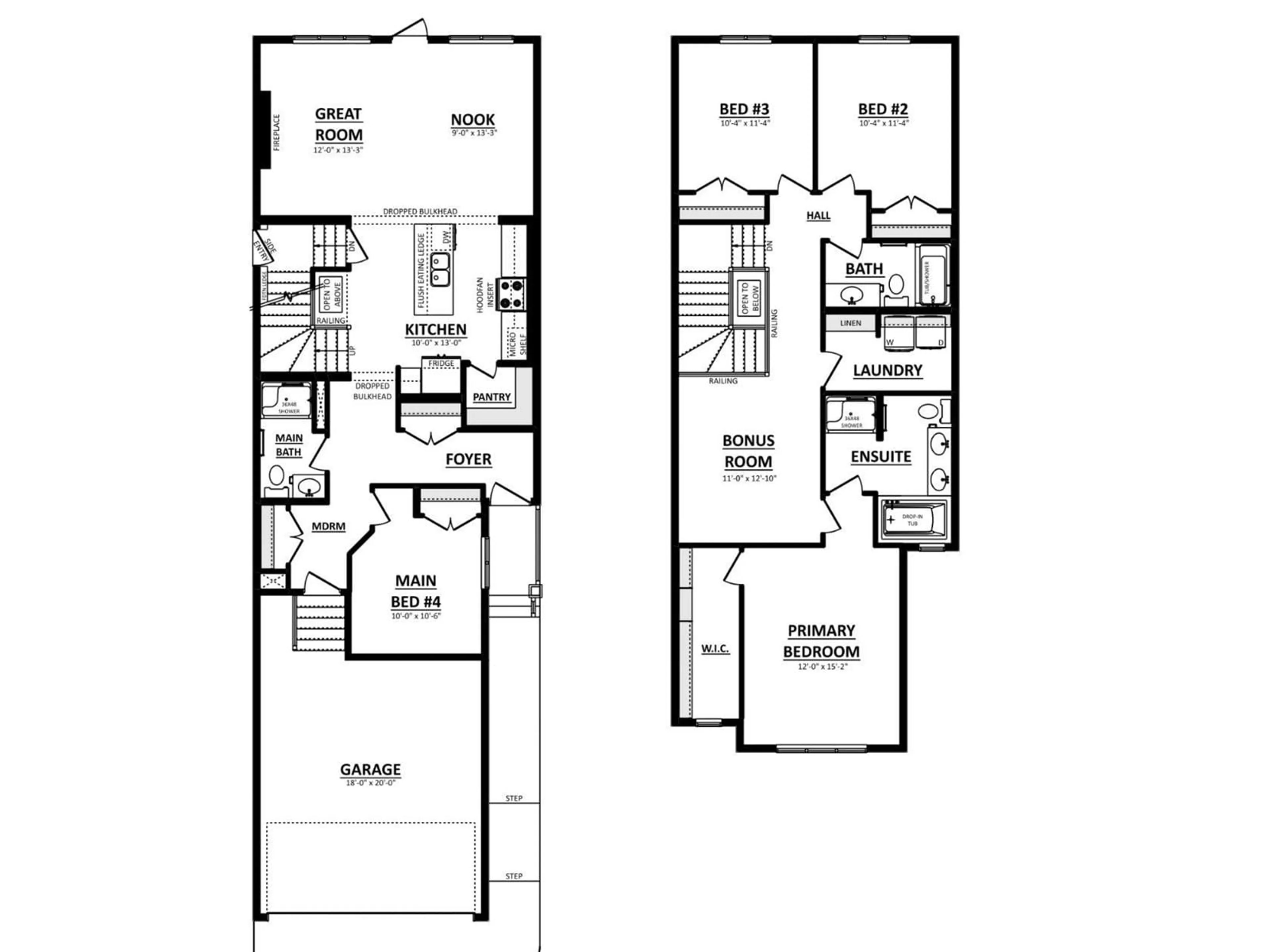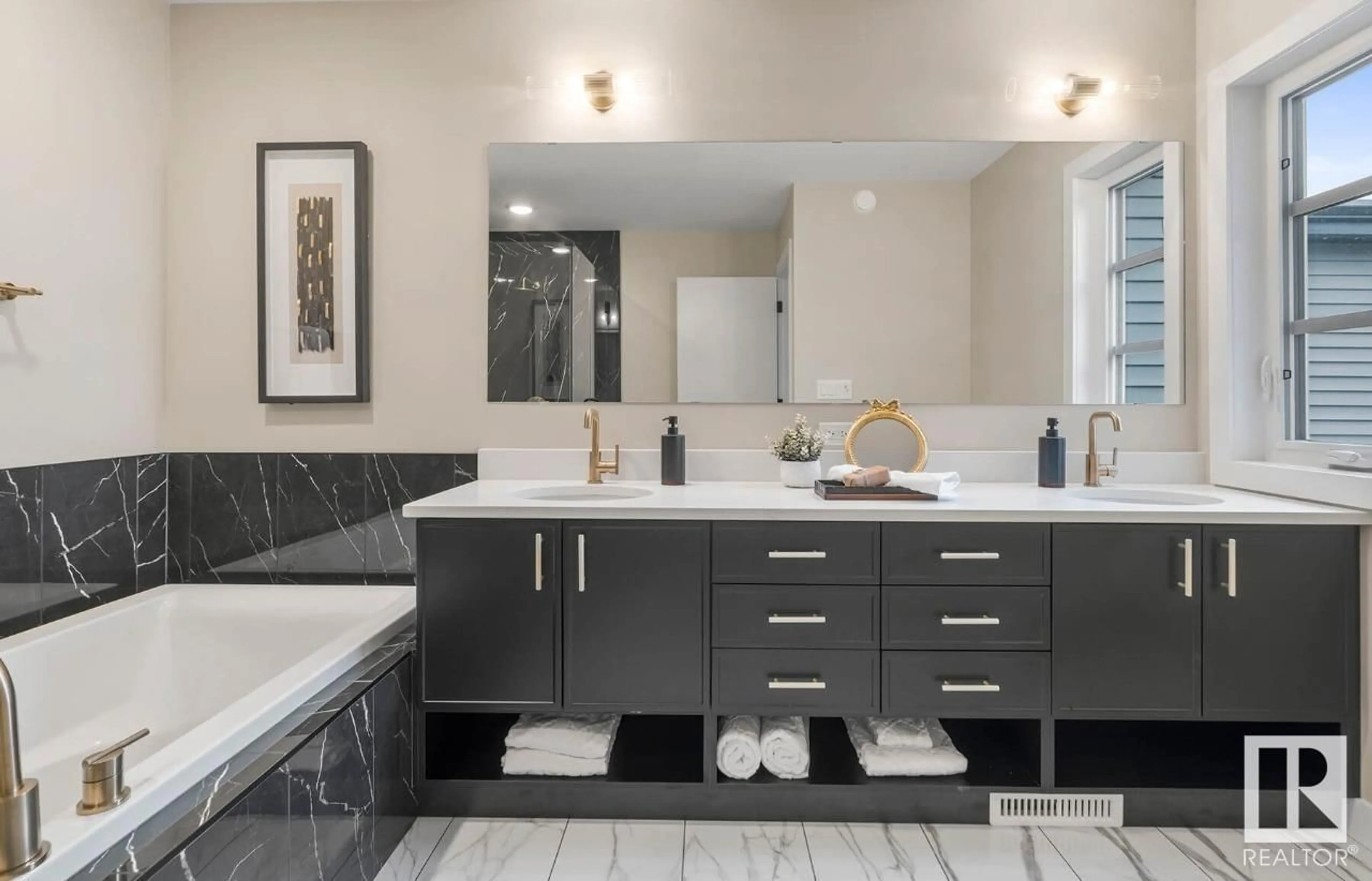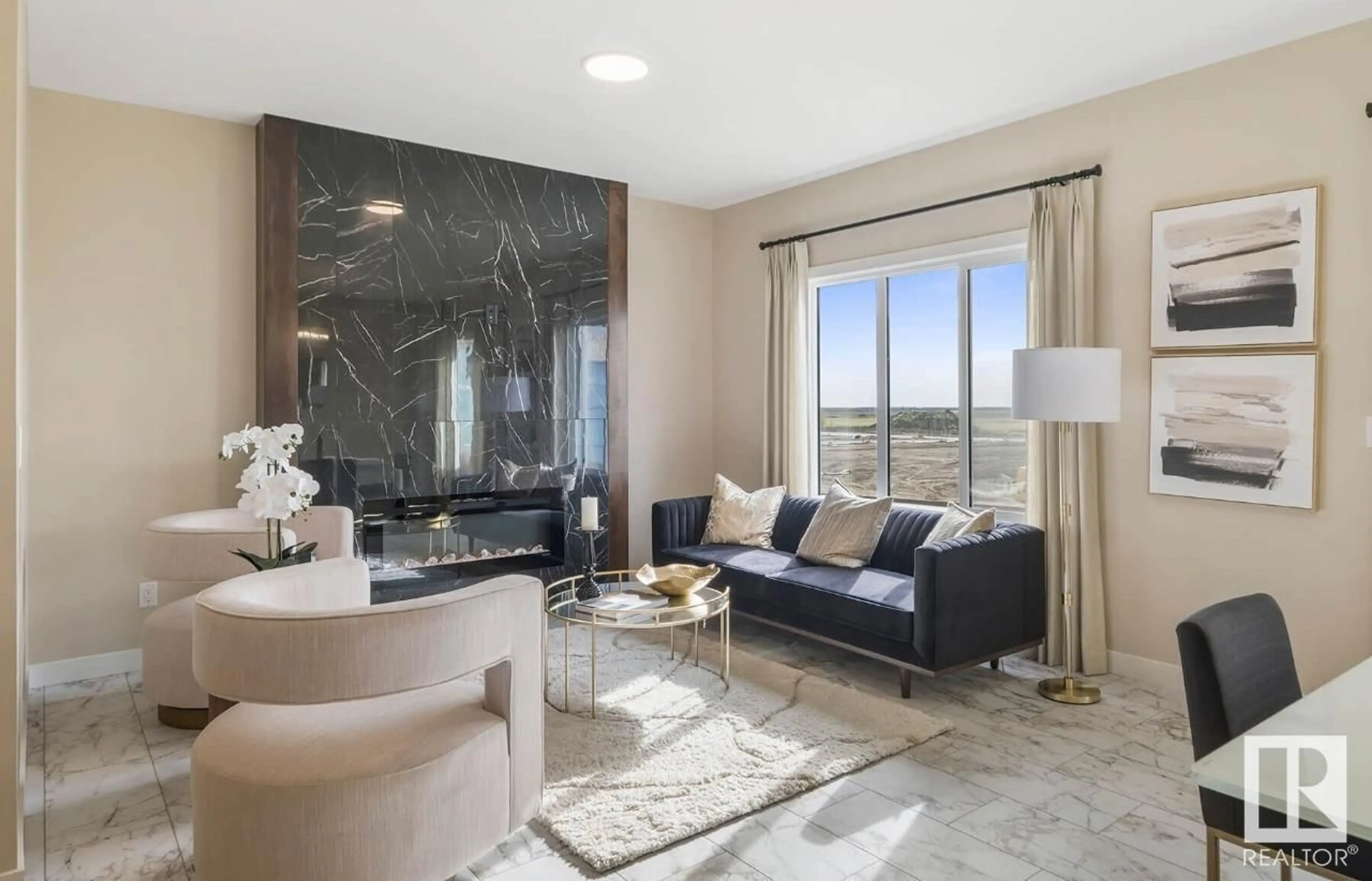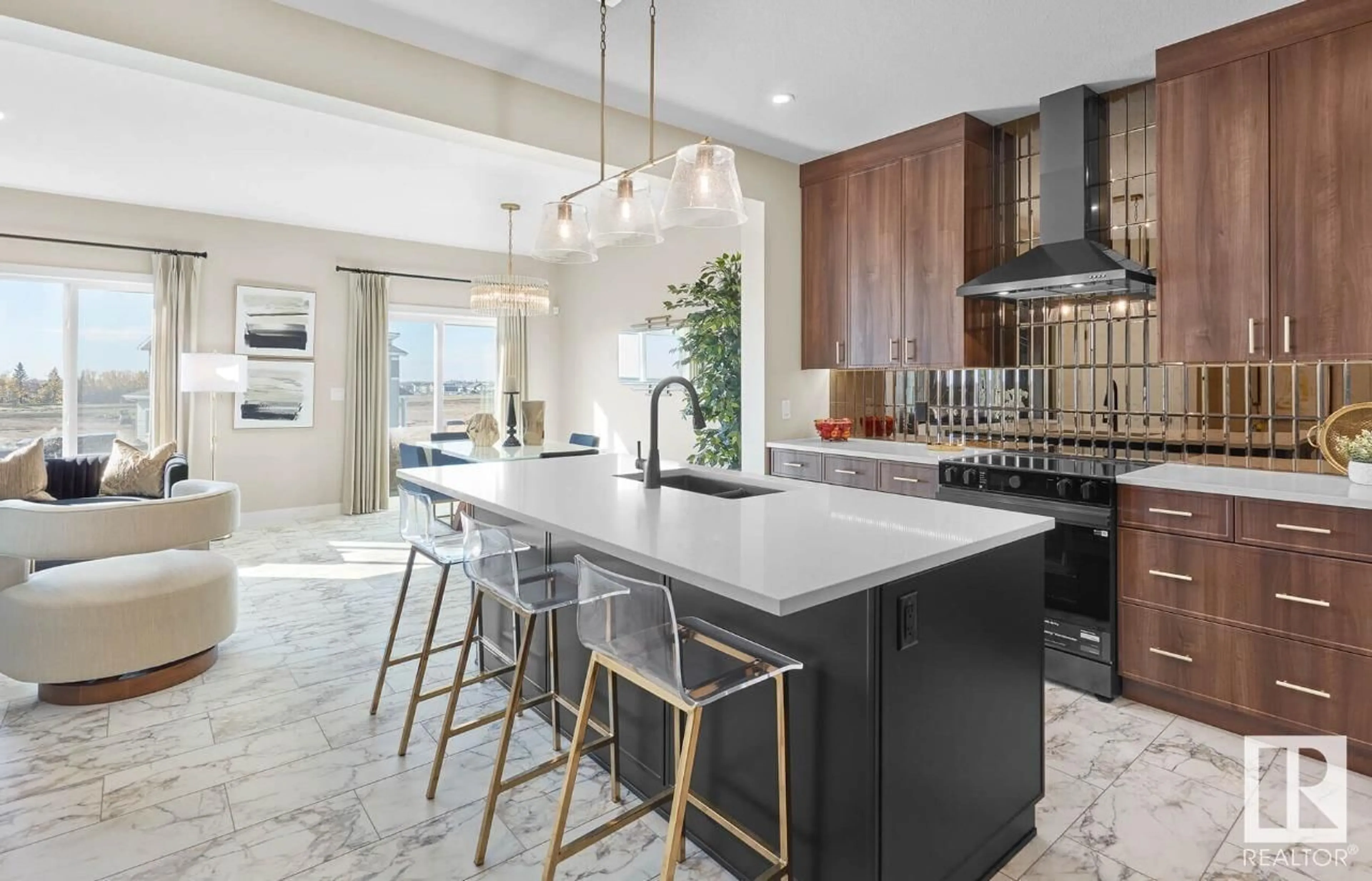SW - 415 28 ST, Edmonton, Alberta T6X1A7
Contact us about this property
Highlights
Estimated ValueThis is the price Wahi expects this property to sell for.
The calculation is powered by our Instant Home Value Estimate, which uses current market and property price trends to estimate your home’s value with a 90% accuracy rate.Not available
Price/Sqft$297/sqft
Est. Mortgage$2,682/mo
Tax Amount ()-
Days On Market121 days
Description
This Durnin model offers 2,029 sq. ft. of thoughtfully designed living space, blending style & practicality for today’s modern families. At its heart, a centrally located kitchen with a flush eating bar provides the perfect gathering space, while the adjacent spice kitchen adds extra convenience for meal prep & entertaining. With a fourth bedroom & full bathroom on the main level, this home is ideal for multi-generational living or accommodating guests with ease. Expansive windows throughout allow natural light to pour in, creating a bright & welcoming atmosphere. Upstairs, a spacious bonus room offers endless possibilities, while the second-floor laundry room ensures effortless household chores. The primary suite is a true retreat, featuring a generous walk-in closet & a spa-inspired ensuite with double sinks, a drop-in tub, & a separate shower. Designed with both comfort & function in mind, the Durnin is the perfect blend of elegance & practicality. (id:39198)
Property Details
Interior
Features
Main level Floor
Kitchen
Bedroom 4
3.05 x 3.2Breakfast
2.74 x 4.04Great room
3.66 x 4.04Exterior
Parking
Garage spaces -
Garage type -
Total parking spaces 4
Property History
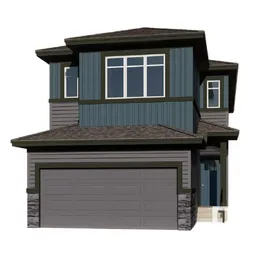 6
6
