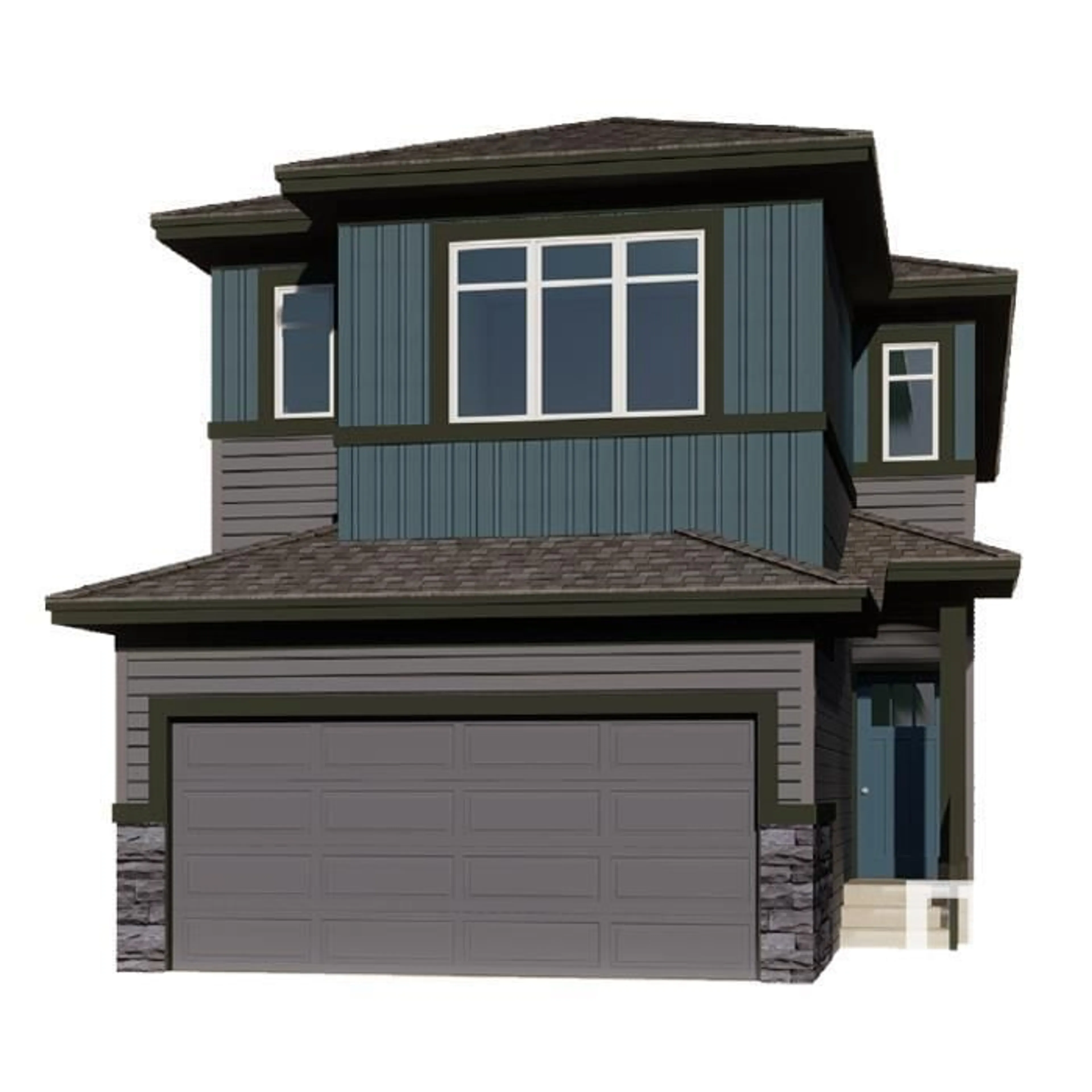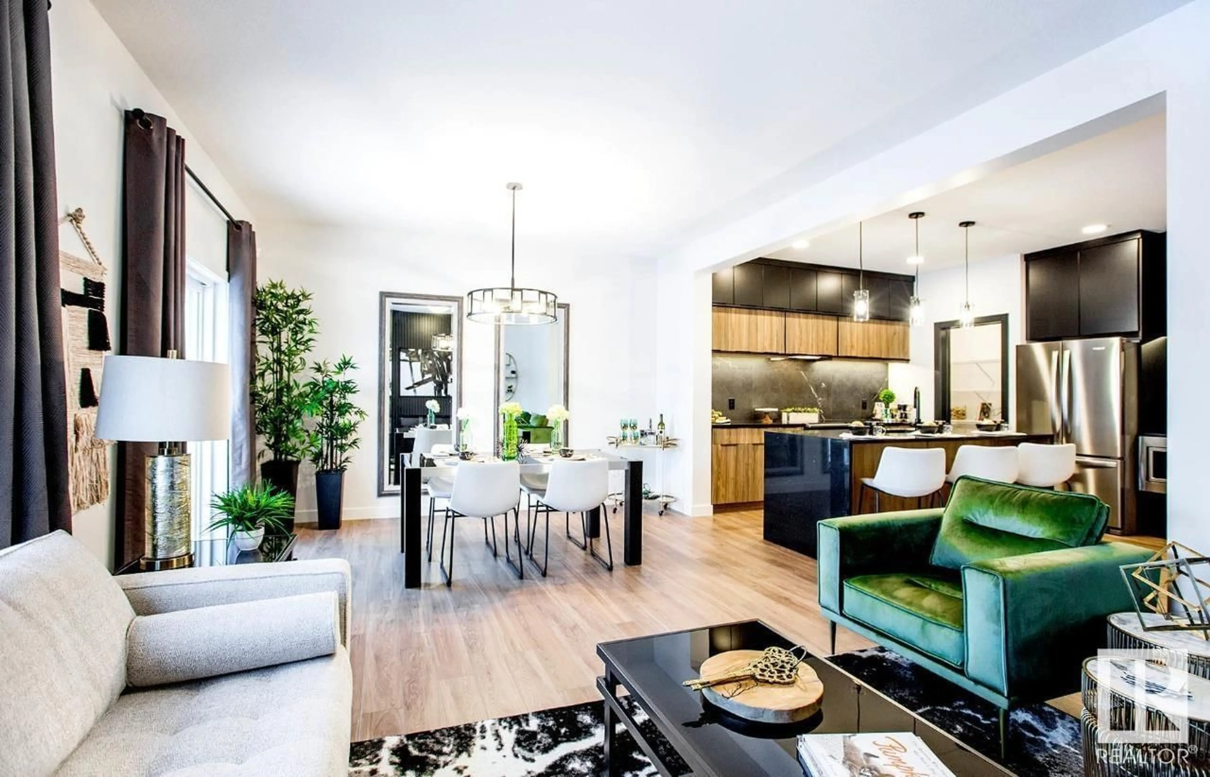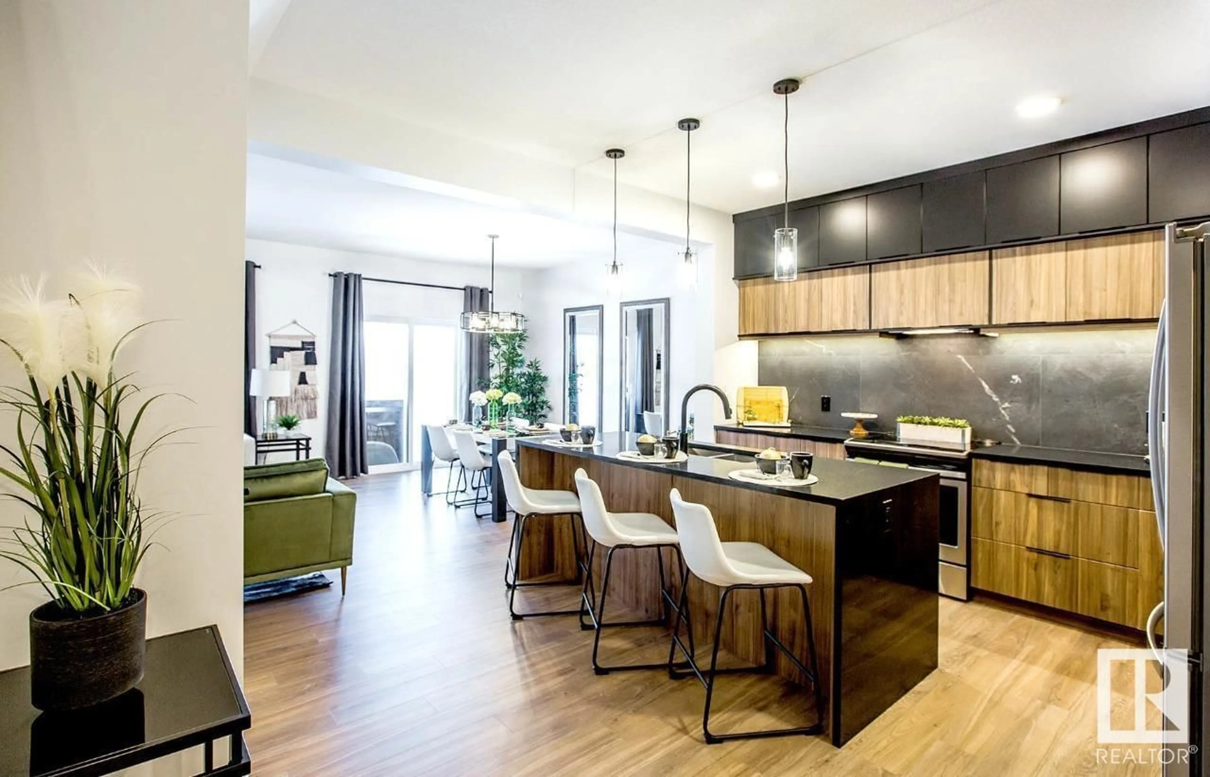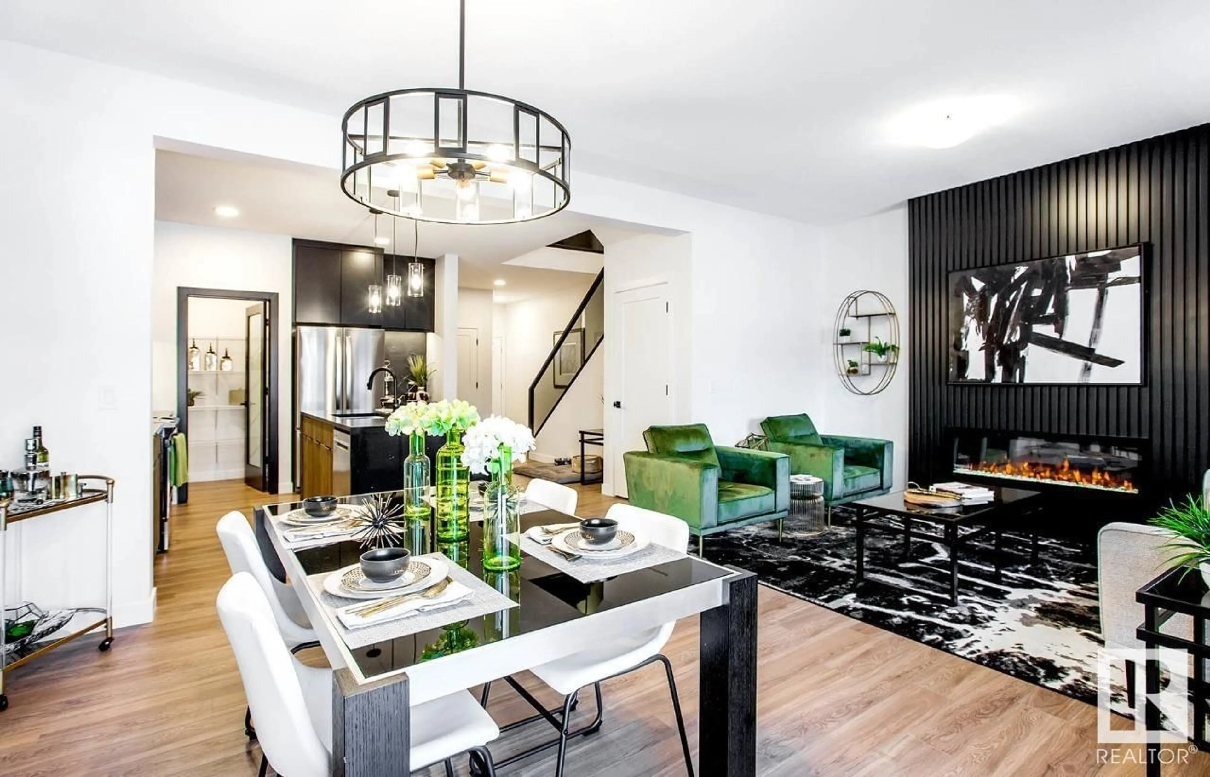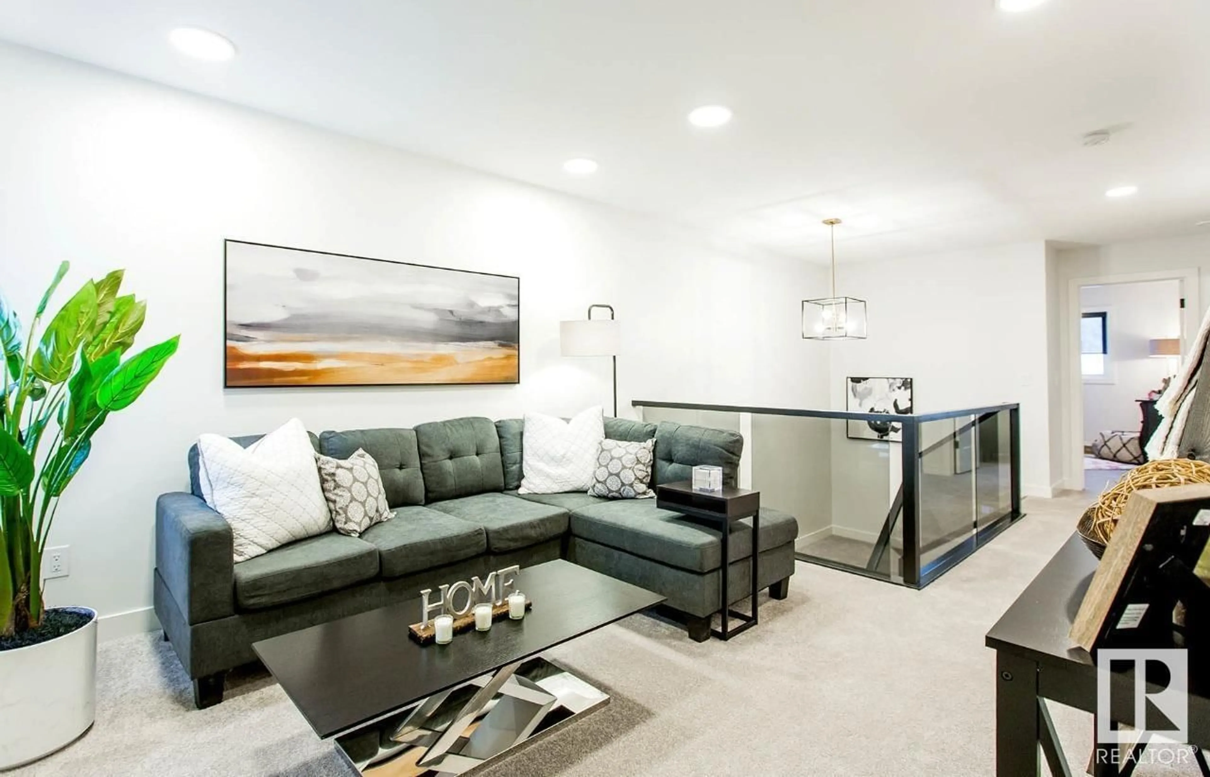SW - 335 29 ST, Edmonton, Alberta T6X1A7
Contact us about this property
Highlights
Estimated ValueThis is the price Wahi expects this property to sell for.
The calculation is powered by our Instant Home Value Estimate, which uses current market and property price trends to estimate your home’s value with a 90% accuracy rate.Not available
Price/Sqft$299/sqft
Est. Mortgage$2,705/mo
Tax Amount ()-
Days On Market234 days
Description
This Durnin model offers 2,101 sq. ft. of beautifully designed space, perfect for multi-generational living. The centrally located kitchen features a flush eating bar, full quartz countertops, a convenient spice kitchen. With a fourth bedroom and bathroom on the main level, a cozy great room with a fireplace, and a spacious bonus room upstairs, this home is ideal for family gatherings. The primary bedroom includes a luxurious ensuite with double sinks, a drop-in tub, and a large walk-in closet. Additional features include a second-floor laundry room, ample natural light, an open-to-above stairwell, and a convenient side entrance. (id:39198)
Property Details
Interior
Features
Upper Level Floor
Primary Bedroom
4.62 x 3.66Bedroom 2
3.45 x 3.15Bedroom 3
3.45 x 3.15Bonus Room
3.91 x 3.35Exterior
Parking
Garage spaces -
Garage type -
Total parking spaces 4
Property History
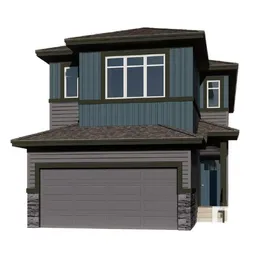 6
6
