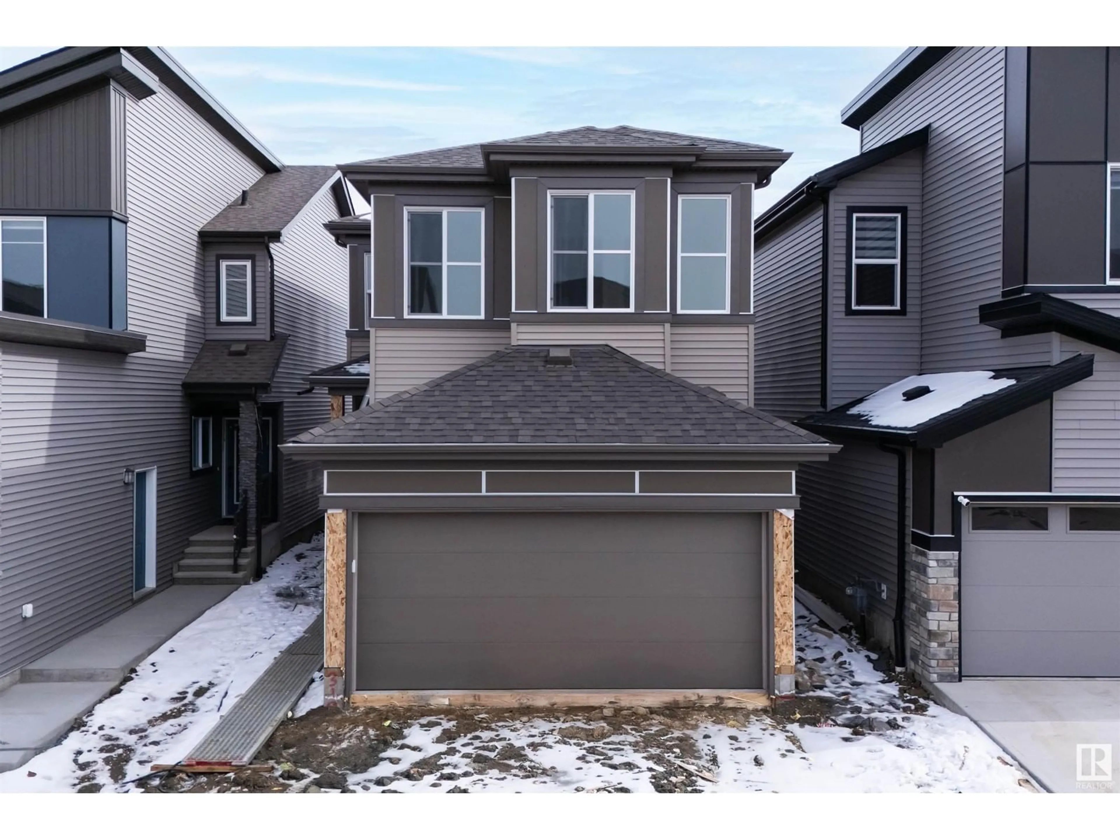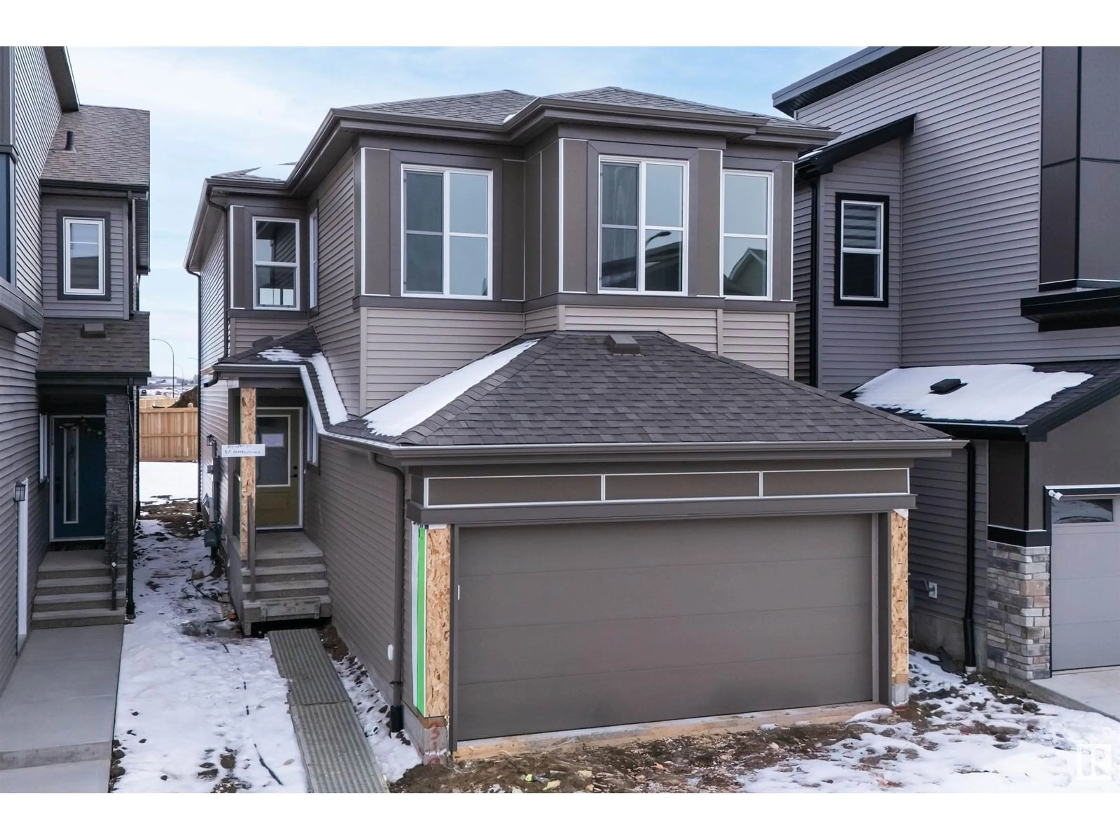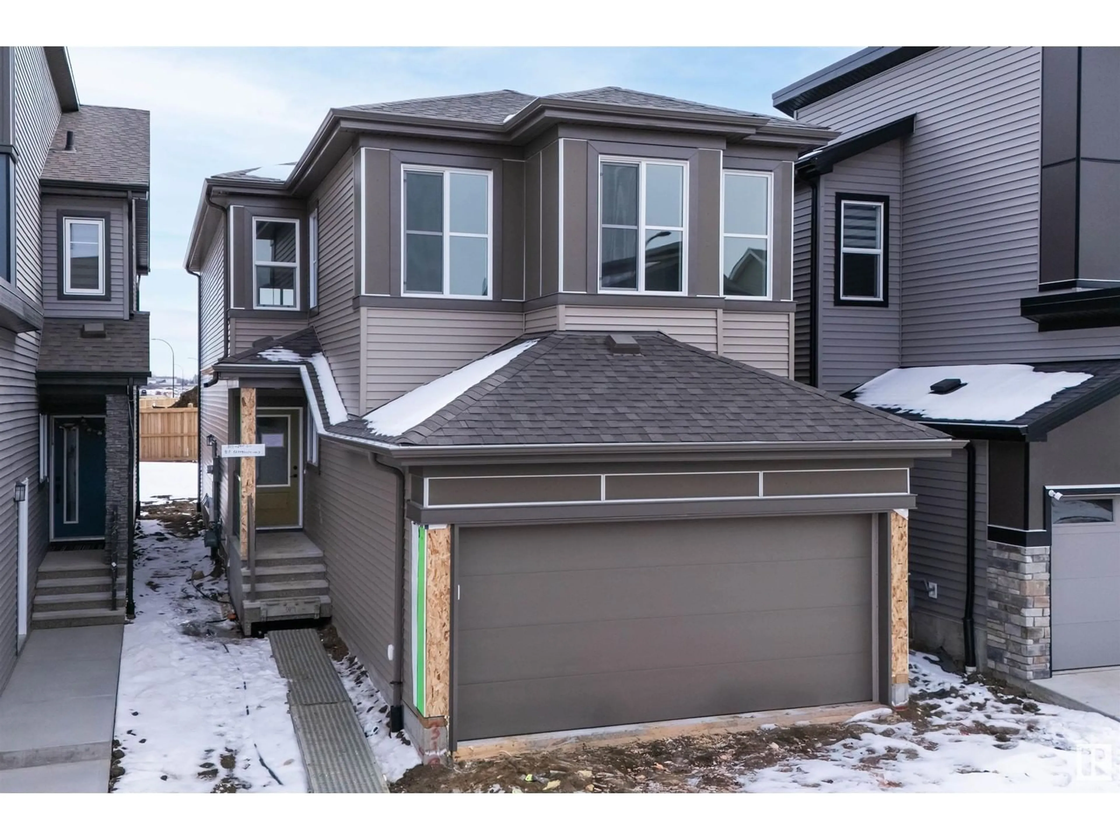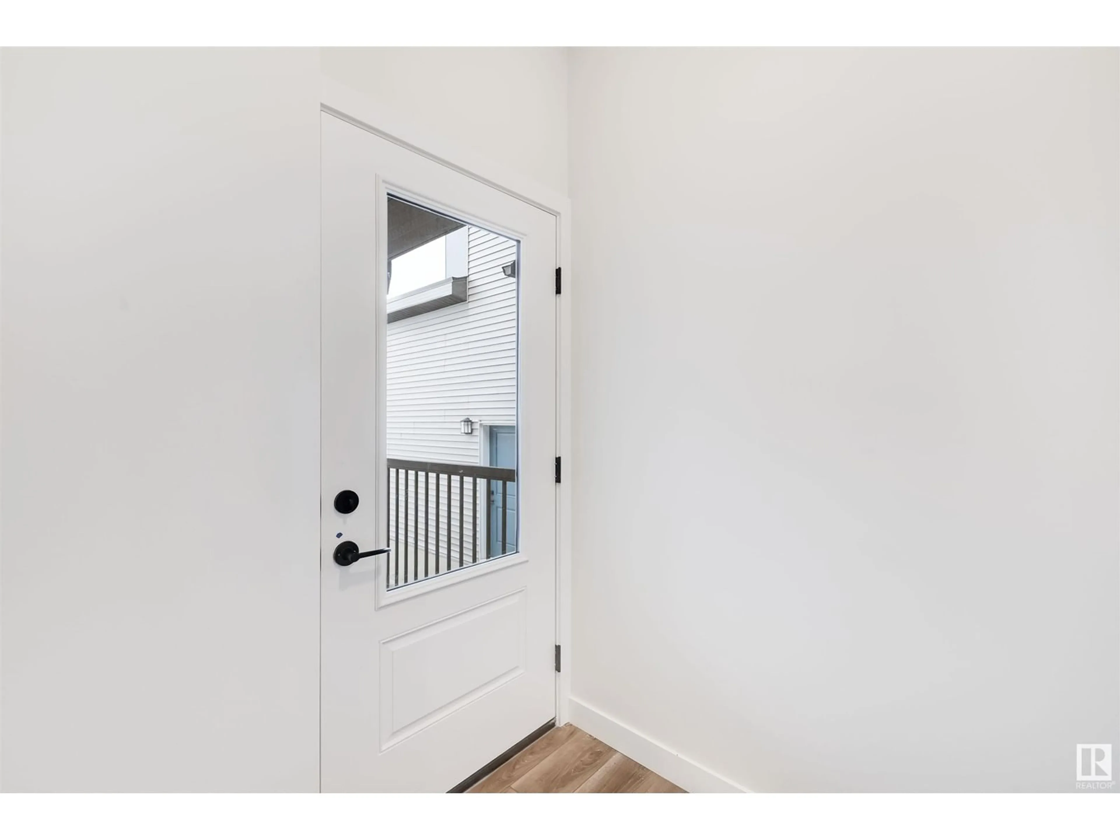SW - 319 28 ST, Edmonton, Alberta T6X1A7
Contact us about this property
Highlights
Estimated ValueThis is the price Wahi expects this property to sell for.
The calculation is powered by our Instant Home Value Estimate, which uses current market and property price trends to estimate your home’s value with a 90% accuracy rate.Not available
Price/Sqft$307/sqft
Est. Mortgage$2,705/mo
Tax Amount ()-
Days On Market69 days
Description
Welcome to the Victor model by San Rufo in the sought-after Southeast community of Alces! This stunning home features 4 spacious bedrooms and 3 full baths, including a convenient main floor bedroom and bath—perfect for guests or multi-generational living. Step into the modern kitchen, where high-end finishes and a functional spice kitchen await culinary enthusiasts. The open-concept design flows seamlessly into the living and dining areas, creating the perfect space for family gatherings. Upstairs, the versatile bonus room offers endless possibilities for entertainment or relaxation. The luxurious primary suite boasts a spa-like 5-piece ensuite, complete with a standing shower, a relaxing soaker tub, and stylish black door hardware. The black lighting package adds a touch of sophistication, while the modern spindle railing enhances the home’s contemporary charm. With a side entrance for future suite development, this home offers both comfort and investment potential. Discover the perfect blend of style! (id:39198)
Property Details
Interior
Features
Main level Floor
Living room
Dining room
Bedroom 4
Kitchen
Exterior
Parking
Garage spaces -
Garage type -
Total parking spaces 4
Property History
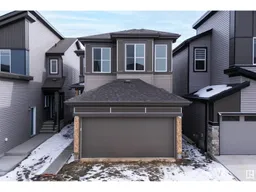 53
53
