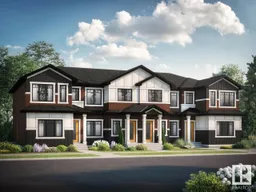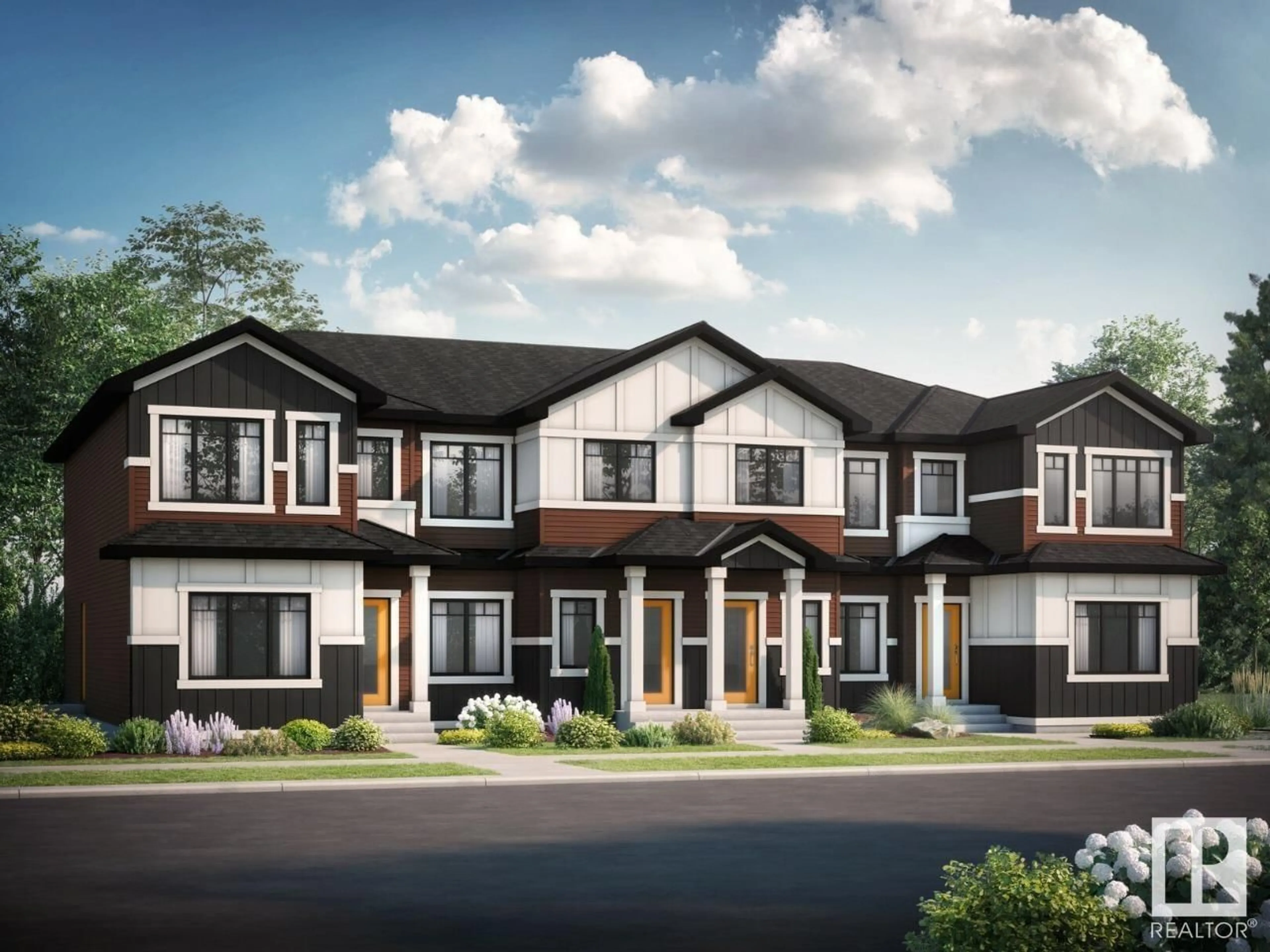Contact us about this property
Highlights
Estimated valueThis is the price Wahi expects this property to sell for.
The calculation is powered by our Instant Home Value Estimate, which uses current market and property price trends to estimate your home’s value with a 90% accuracy rate.Not available
Price/Sqft$307/sqft
Monthly cost
Open Calculator
Description
Stepping into this thoughtfully crafted home, you'll find a spacious great room, central kitchen with pantry, and dining area at the rear. The main floor is complete with a half bath and mudroom. Venture upstairs to discover a primary bedroom with double sink in the ensuite and walk-in closet, two secondary bedrooms, laundry and a full bathroom. The lower level, which can also be accessed via a separate side entrance, provides a versatile space that can be used as a private area for guests and family. Photos are representative. (id:39198)
Property Details
Interior
Features
Main level Floor
Dining room
3 x 3.71Kitchen
3.45 x 4.04Great room
3.5 x 4.57Exterior
Parking
Garage spaces -
Garage type -
Total parking spaces 2
Property History
 1
1


