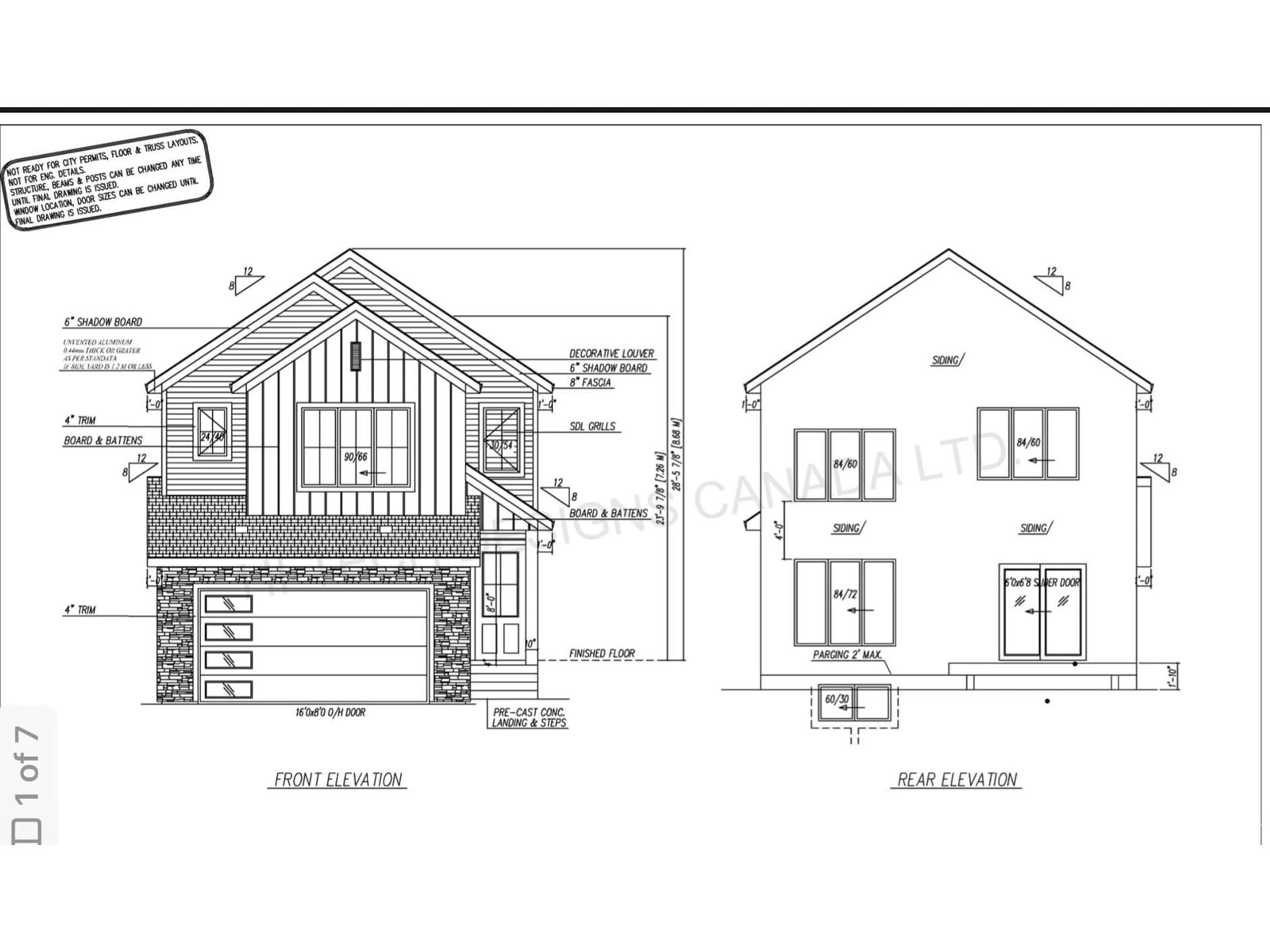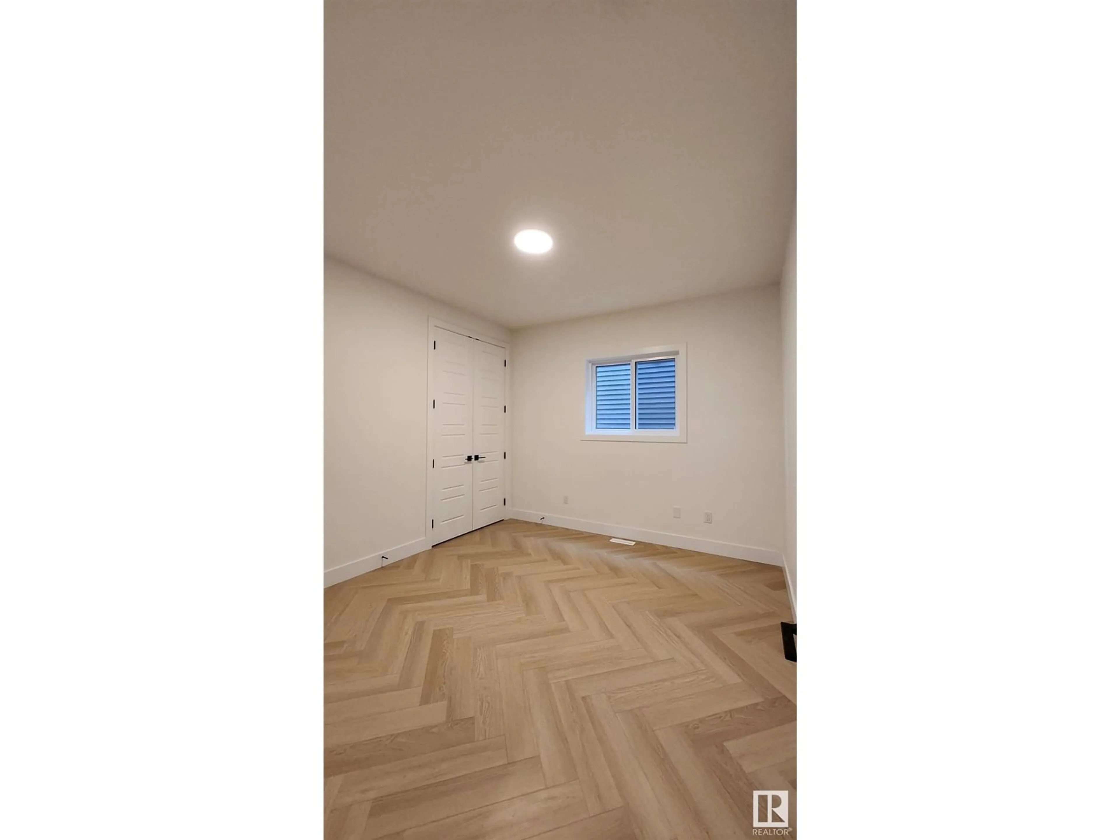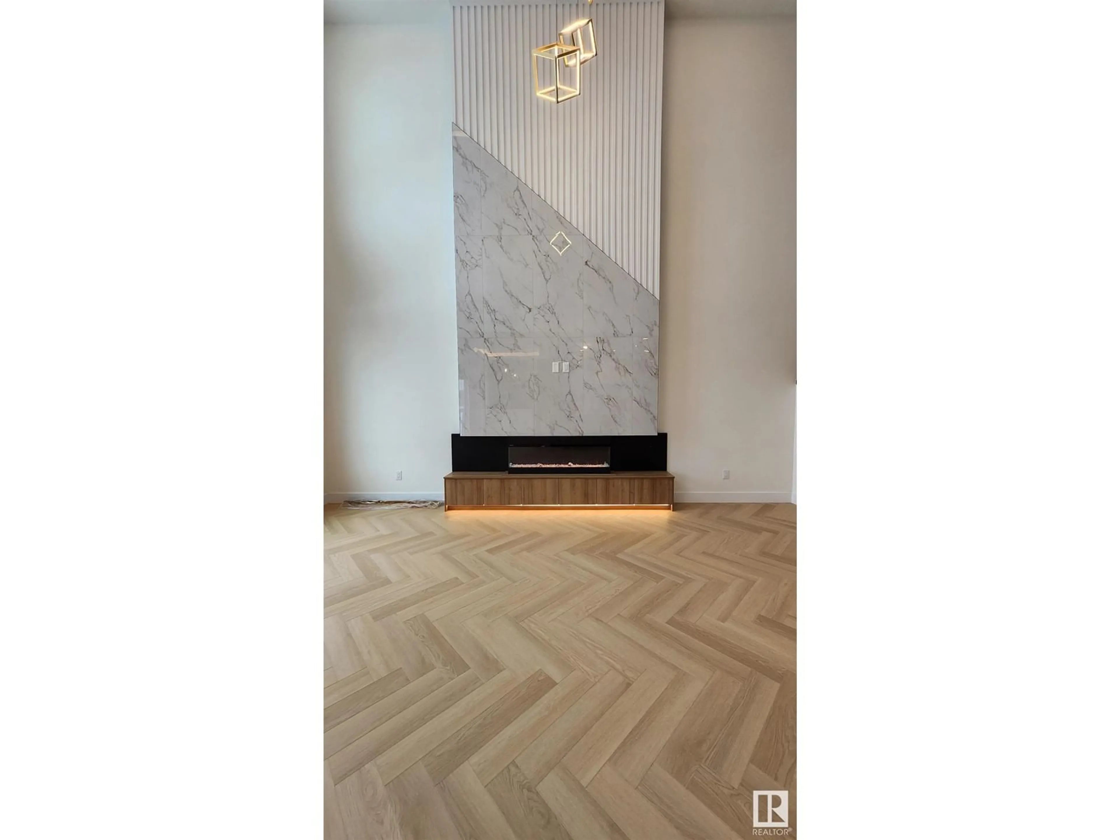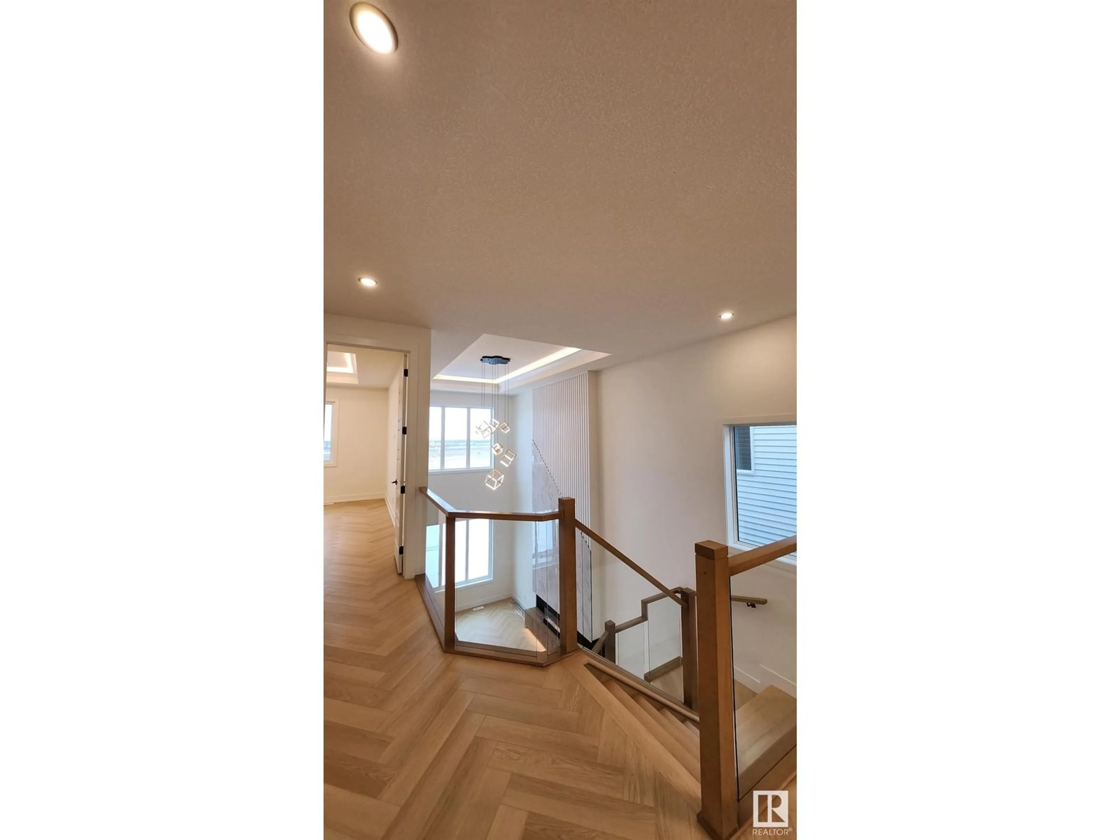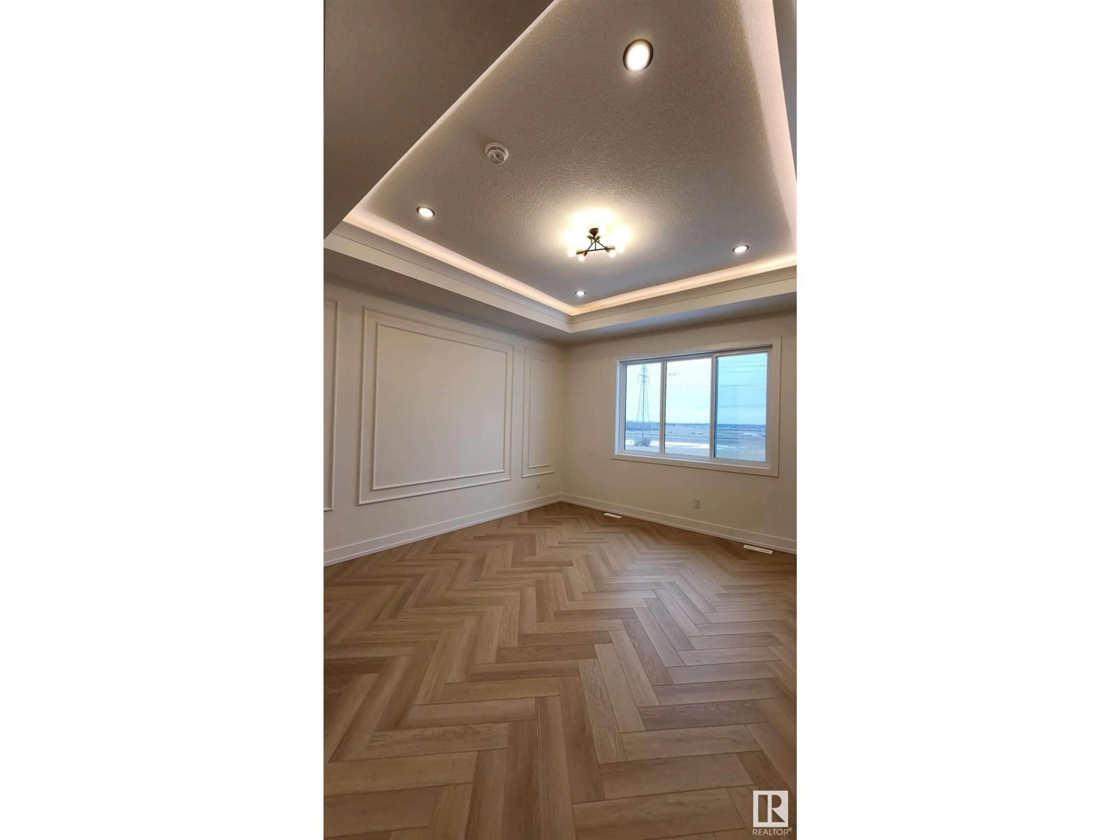SW - 128 29 ST, Edmonton, Alberta T6X1A7
Contact us about this property
Highlights
Estimated ValueThis is the price Wahi expects this property to sell for.
The calculation is powered by our Instant Home Value Estimate, which uses current market and property price trends to estimate your home’s value with a 90% accuracy rate.Not available
Price/Sqft$302/sqft
Est. Mortgage$3,303/mo
Tax Amount ()-
Days On Market31 days
Description
Discover this remarkable 4-bedroom, 4-bathroom home, where every detail has been carefully crafted for modern living. The soaring open-to-above living room creates a striking focal point, offering a bright and airy space that’s perfect for entertaining. The chef-inspired main kitchen, featuring sleek quartz countertops, blends beauty with functionality, while the dedicated spice kitchen ensures all your culinary needs are met. With generous living spaces and thoughtful design, this home is a true masterpiece in the coveted Alces community. (id:39198)
Property Details
Interior
Features
Main level Floor
Living room
Dining room
Kitchen
Bedroom 4
Property History
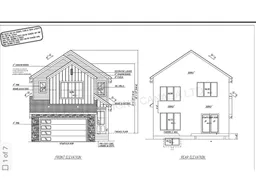 22
22
