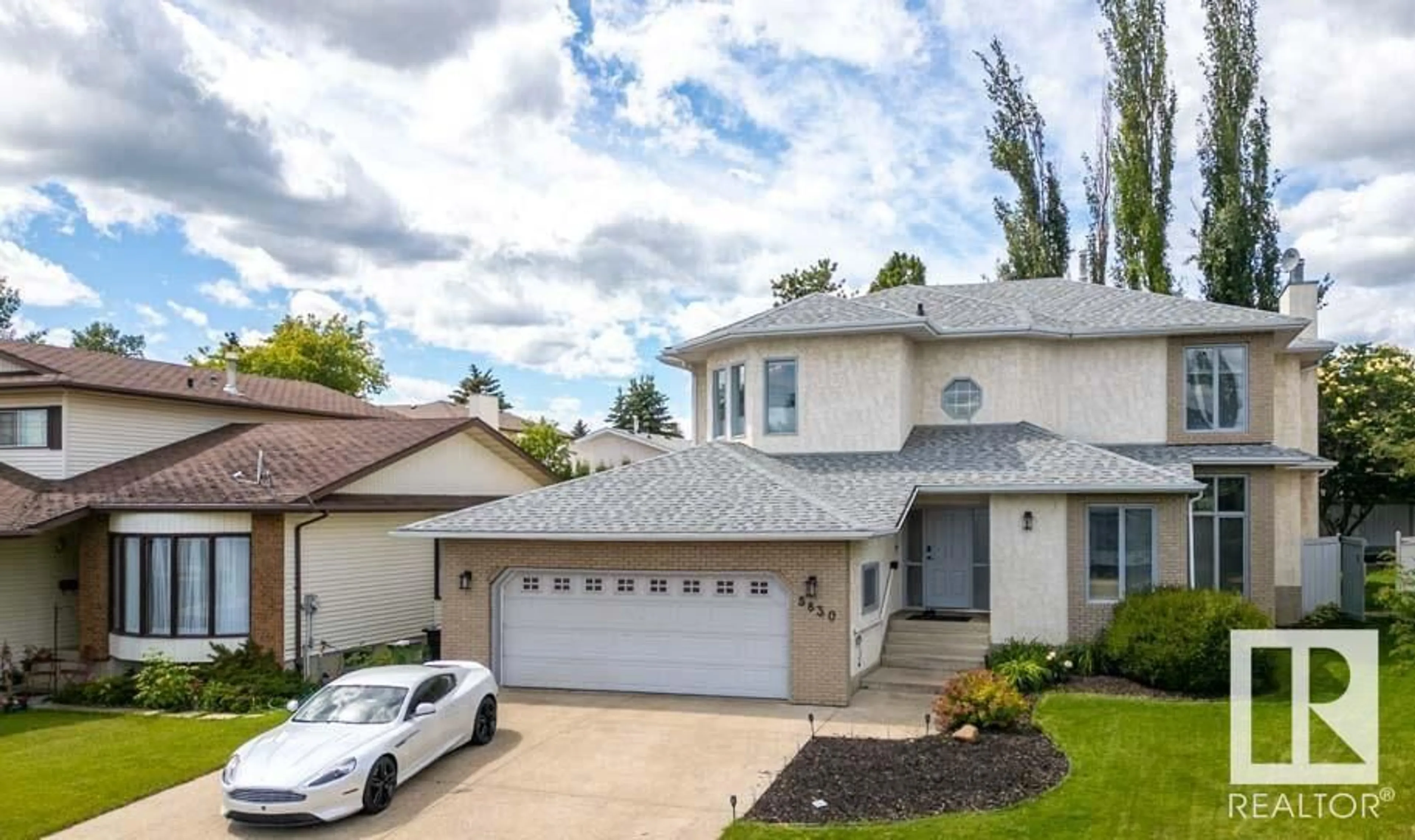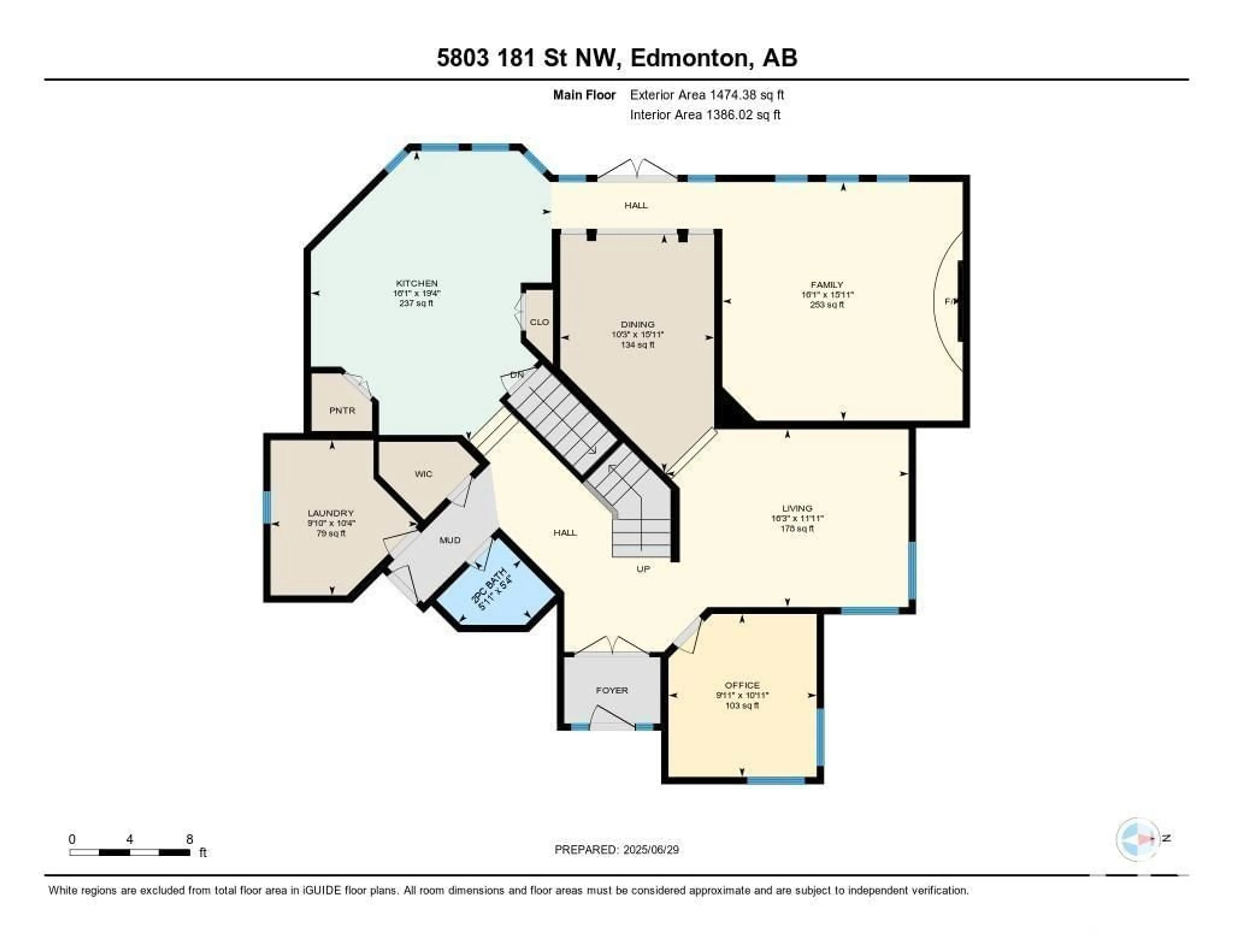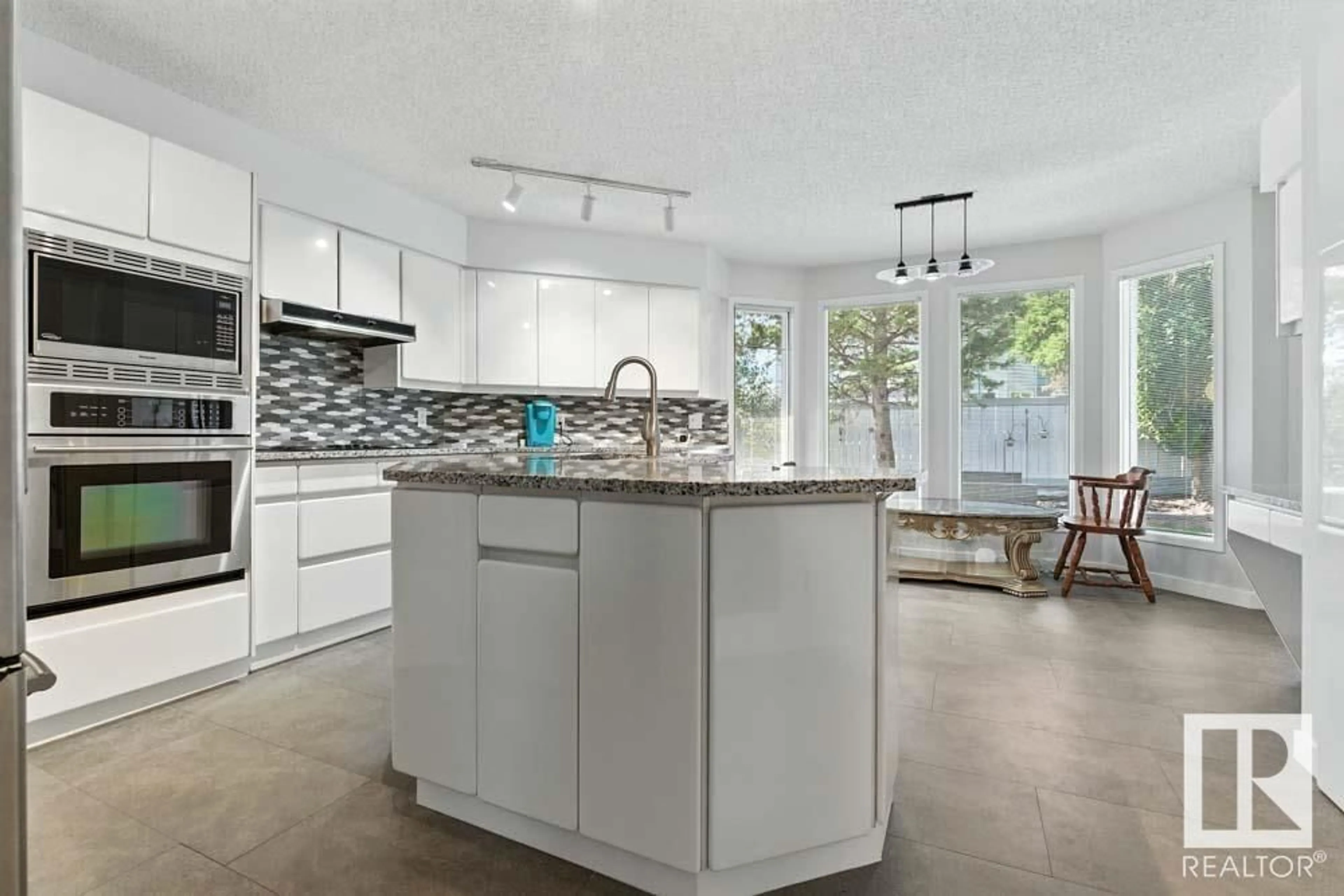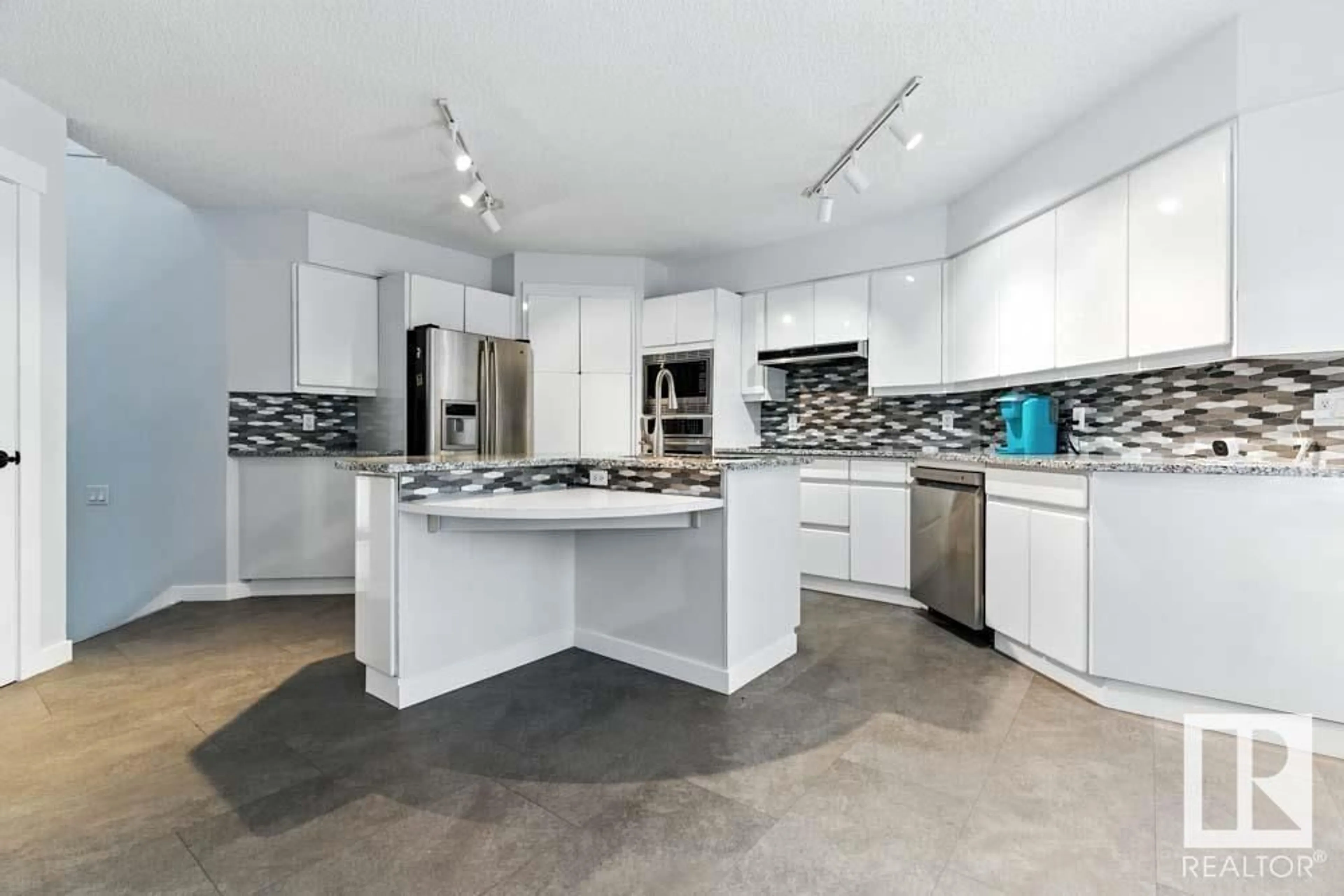NW - 5830 181 ST, Edmonton, Alberta T6M1V6
Contact us about this property
Highlights
Estimated valueThis is the price Wahi expects this property to sell for.
The calculation is powered by our Instant Home Value Estimate, which uses current market and property price trends to estimate your home’s value with a 90% accuracy rate.Not available
Price/Sqft$242/sqft
Monthly cost
Open Calculator
Description
A must SEE!! One of a kind custom built beautiful home. In the wonderful Westend community of Dechene! Features include 3+ bedrooms , 4 bathrooms, den, family room , living room, dining room, sauna room, a 6 piece sunken master ensuite with jacuzzi! Fully developed basement! Over sized heated garage. Large laundry room, & so much more! Walking distance to schools, minutes away from Whitemud drive & The Henday. THIS is Affordable luxury! (id:39198)
Property Details
Interior
Features
Main level Floor
Living room
11.9 x 16.2Dining room
10.3' x 15.9'Family room
16' x 15.9'Kitchen
16.1' x 19.3'Property History
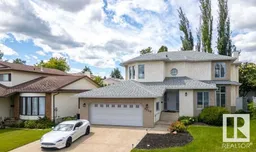 28
28
