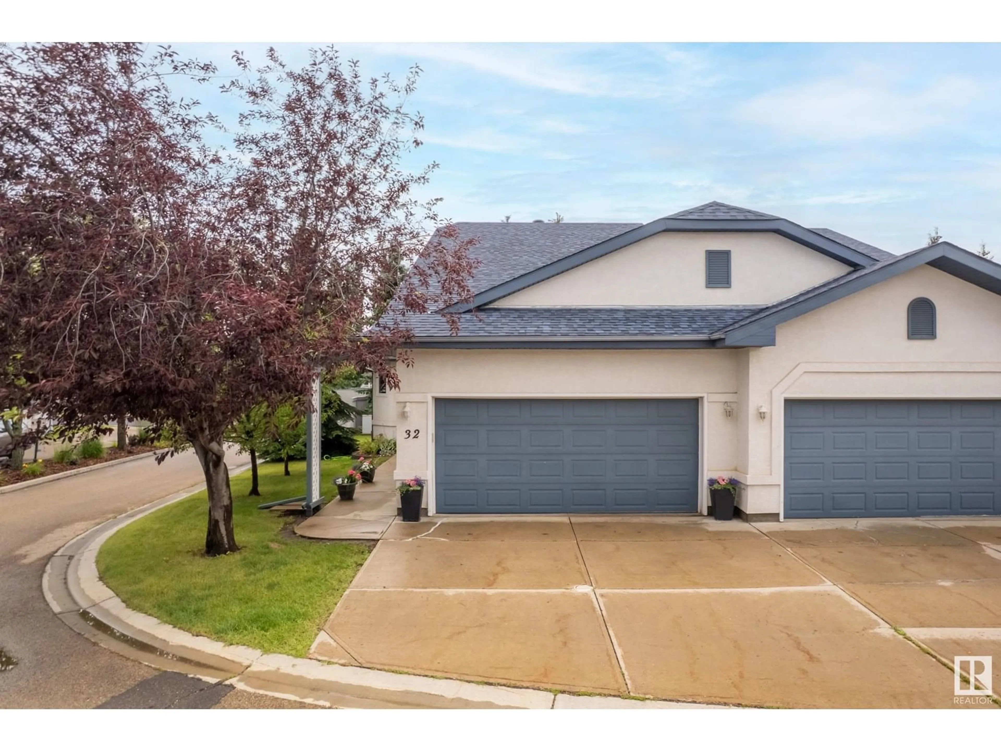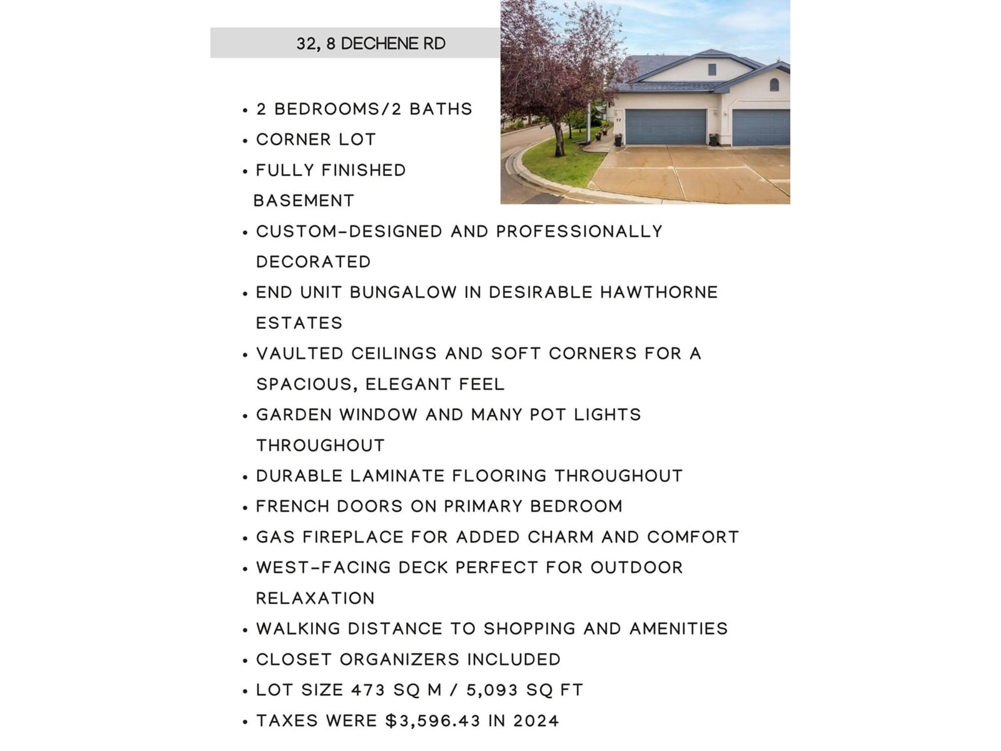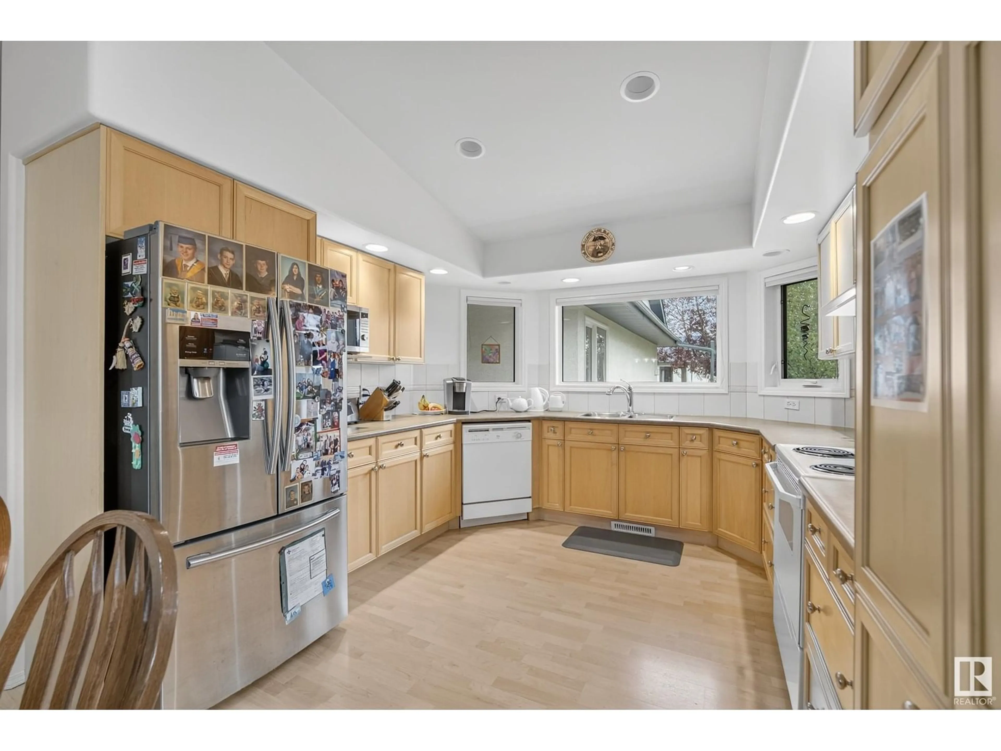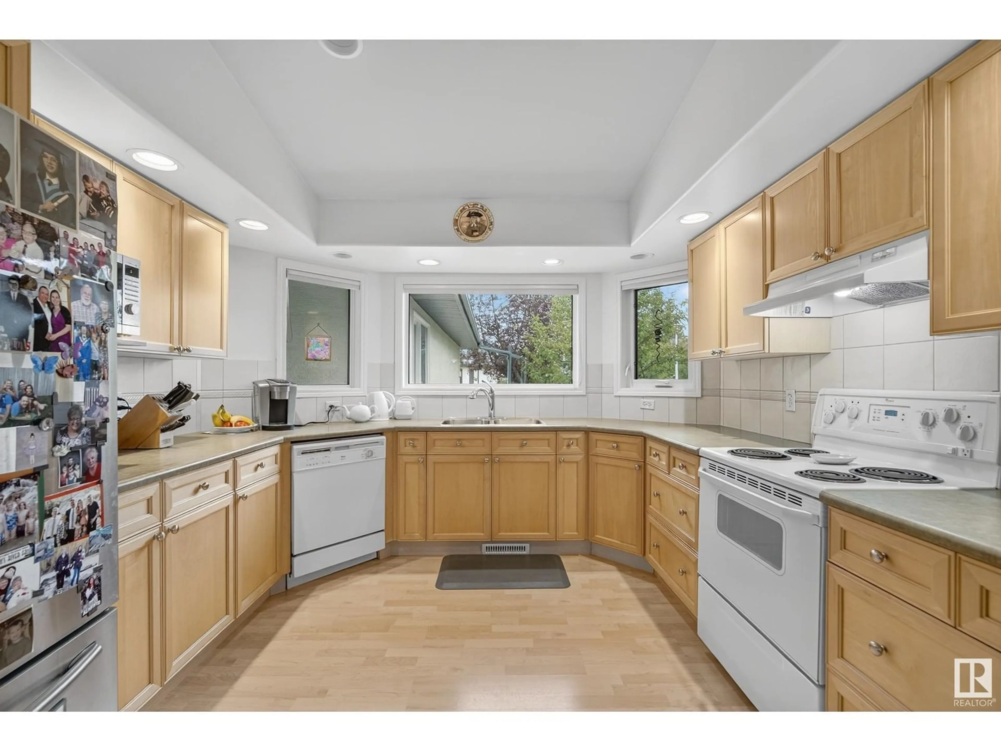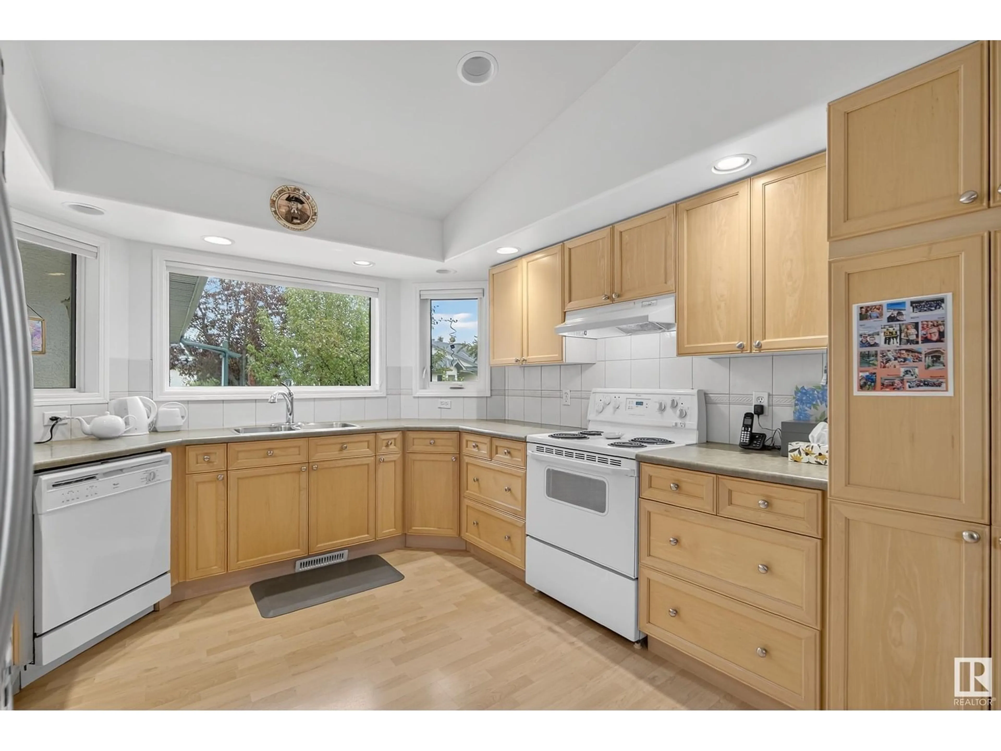Contact us about this property
Highlights
Estimated valueThis is the price Wahi expects this property to sell for.
The calculation is powered by our Instant Home Value Estimate, which uses current market and property price trends to estimate your home’s value with a 90% accuracy rate.Not available
Price/Sqft$363/sqft
Monthly cost
Open Calculator
Description
55+ living in this beautiful end-unit bungalow in the community of Dechene. New furnace in 2024, New Hot Water Tank in 2024. New roof in 2024. New windows in 2023. Thoughtfully crafted with style and comfort. A bright garden window fills the home with natural light, and the private deck extends off main area for relaxing or hosting guests. Gas fireplace enhances the warmth and character of main living room. Elegant soft corners and modern pot lighting. Durable laminate flooring extends through main areas, complemented by carpet in the bedrooms. Classic French doors into the Primary bedroom. Oversized Primary has walk-in closet & 4 piece ensuite. Fully finished basement provides additional living/entertaining space/storage. Walking distance to shopping and amenities. Lot size: 473 SQ m/5,093 sq ft. Taxes were $3,596.43 in 2024. This well-maintained and desirable 55+ community is peaceful, quiet, and safe, with 15 km/hr speed limits throughout. PETS ALLOWED up to 14 at the shoulder (w/board approval). (id:39198)
Property Details
Interior
Features
Main level Floor
Laundry room
1.92 x 2.34Living room
4.75 x 4.6Dining room
5.12 x 1.72Kitchen
3.42 x 3.47Exterior
Parking
Garage spaces -
Garage type -
Total parking spaces 4
Condo Details
Inclusions
Property History
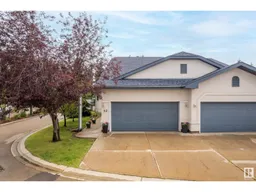 40
40
