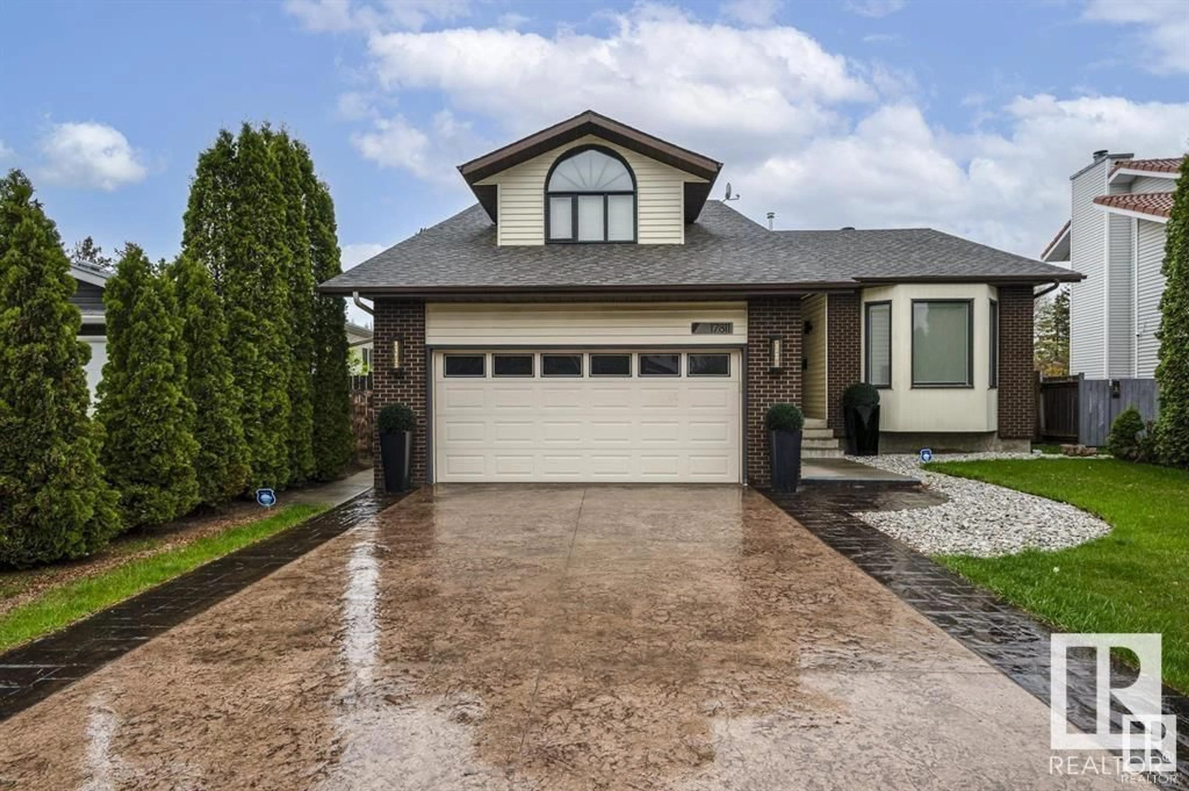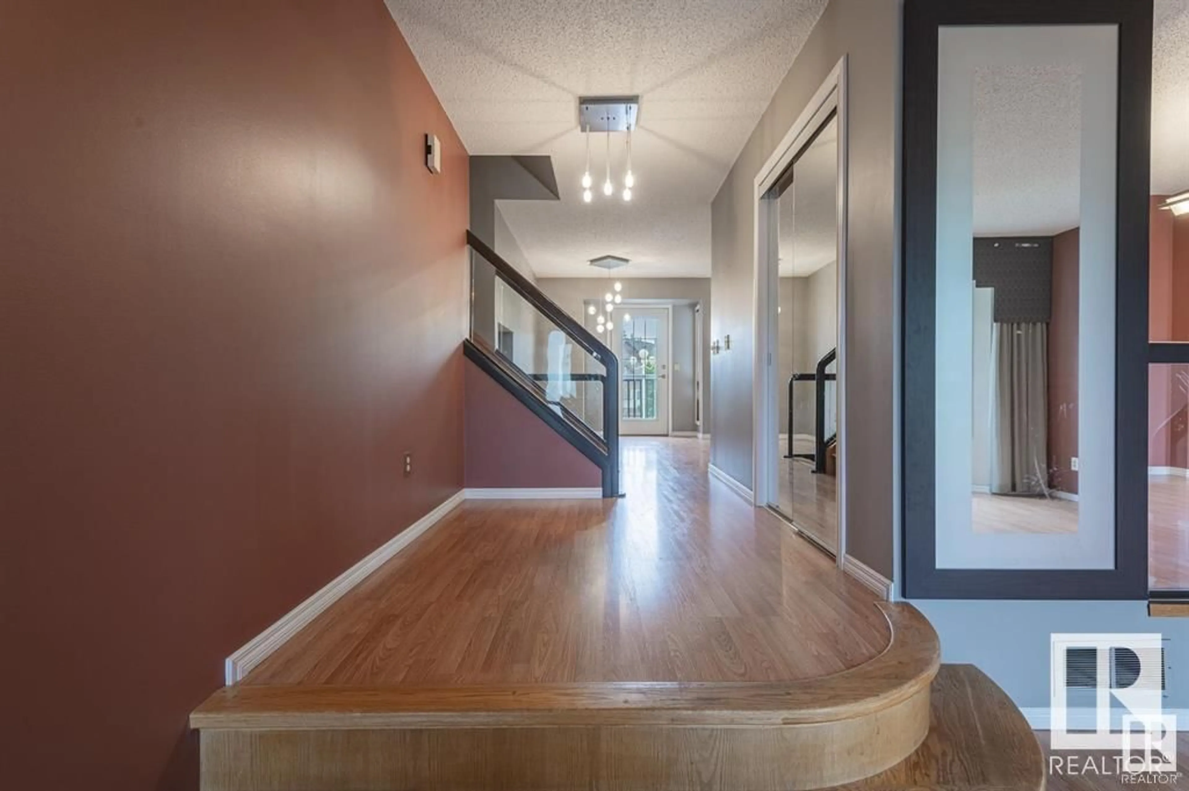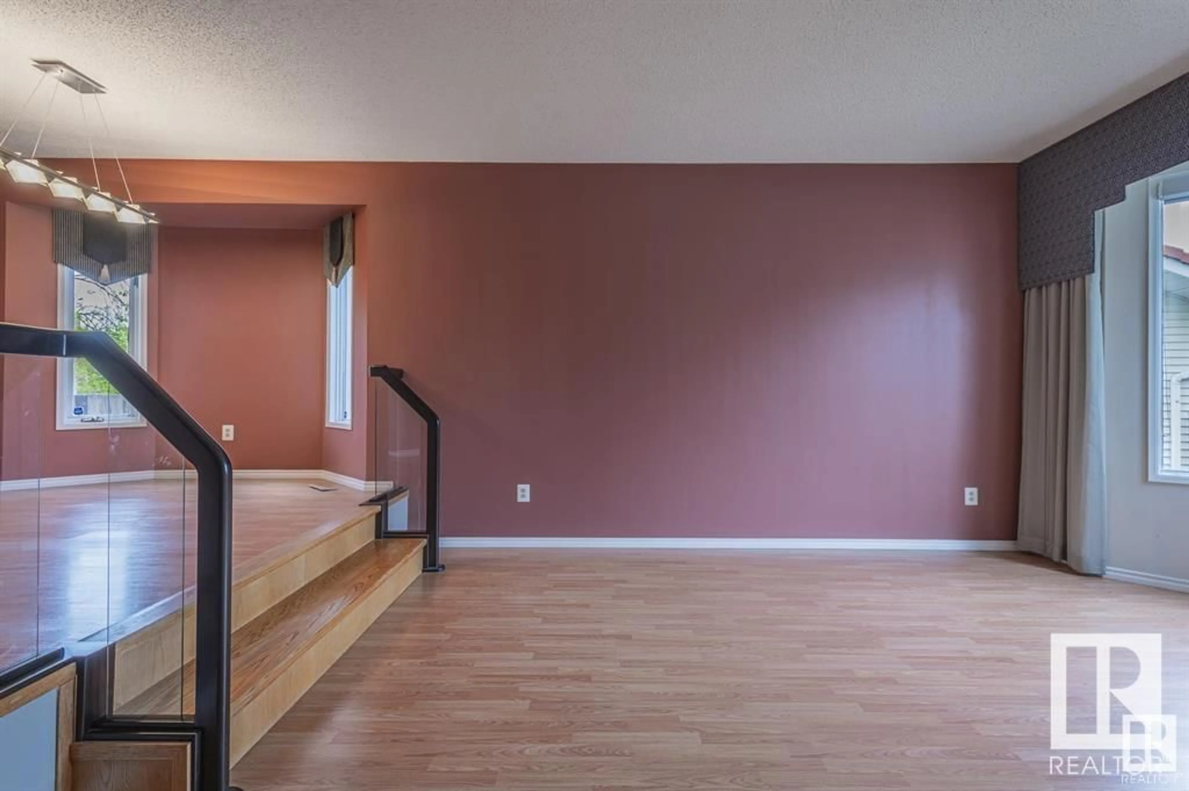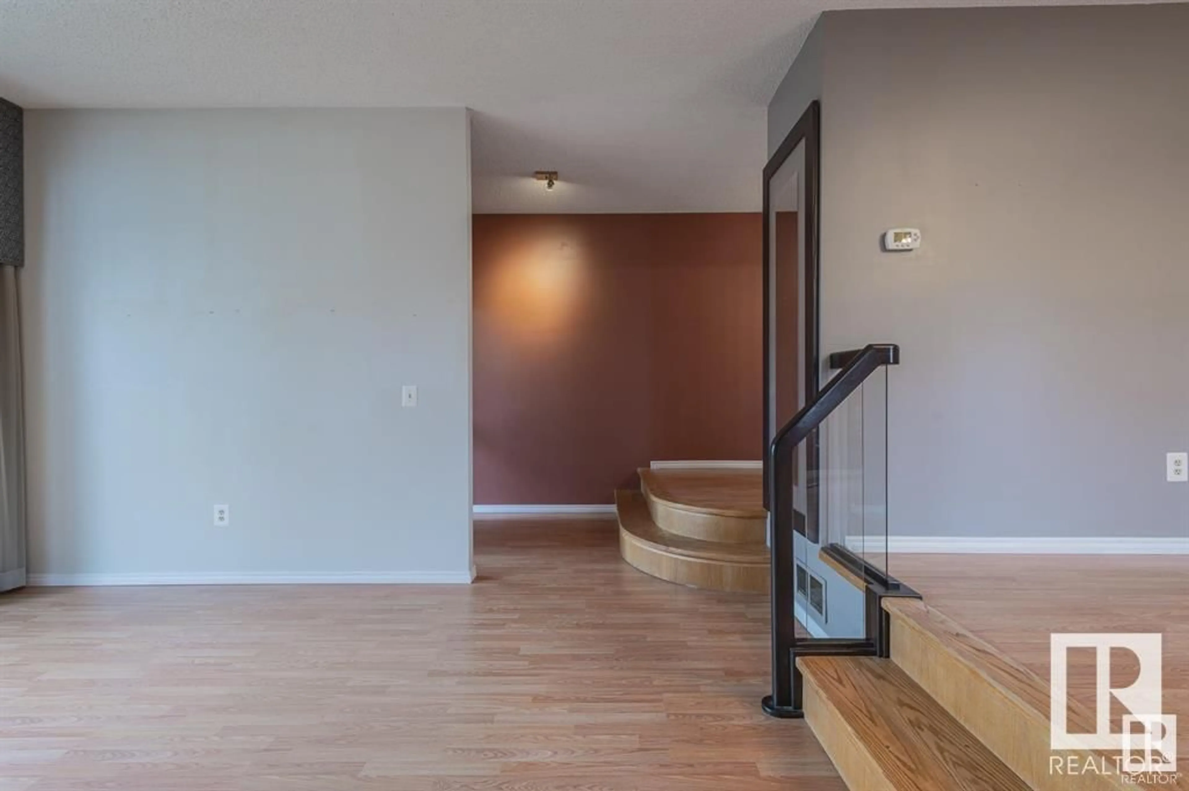17811 60 AVE NW, Edmonton, Alberta T6M1S9
Contact us about this property
Highlights
Estimated ValueThis is the price Wahi expects this property to sell for.
The calculation is powered by our Instant Home Value Estimate, which uses current market and property price trends to estimate your home’s value with a 90% accuracy rate.Not available
Price/Sqft$248/sqft
Est. Mortgage$2,469/mo
Tax Amount ()-
Days On Market41 days
Description
Nestled in a quiet cul-de-sac in Dechene, and just minutes from West Edmonton Mall ; this impressive 4-level split home boasts over 2,200 sq. ft. of living space, making it perfect for a growing family. The spacious primary bedroom easily accommodates a king-sized bed and features a luxurious 5-piece ensuite with double sinks. A versatile upper-level den is ideal for a home office setup. The kitchen is well-appointed with granite countertops, a stylish backsplash, and durable laminate flooring. The cozy family room includes a wood-burning fireplace with a log lighter for added warmth and ambiance. With 4 bedrooms plus a den, 4 bathrooms, and a walkout basement entrance under the deck, this home offers both comfort and functionality. Conveniently located with easy access to the Anthony Henday, The Marketplace at Callingwood, . (id:39198)
Property Details
Interior
Features
Main level Floor
Living room
Dining room
Kitchen
Bedroom 4
Exterior
Parking
Garage spaces -
Garage type -
Total parking spaces 4
Property History
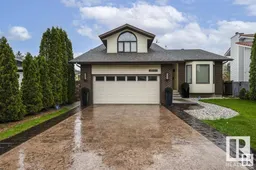 65
65
