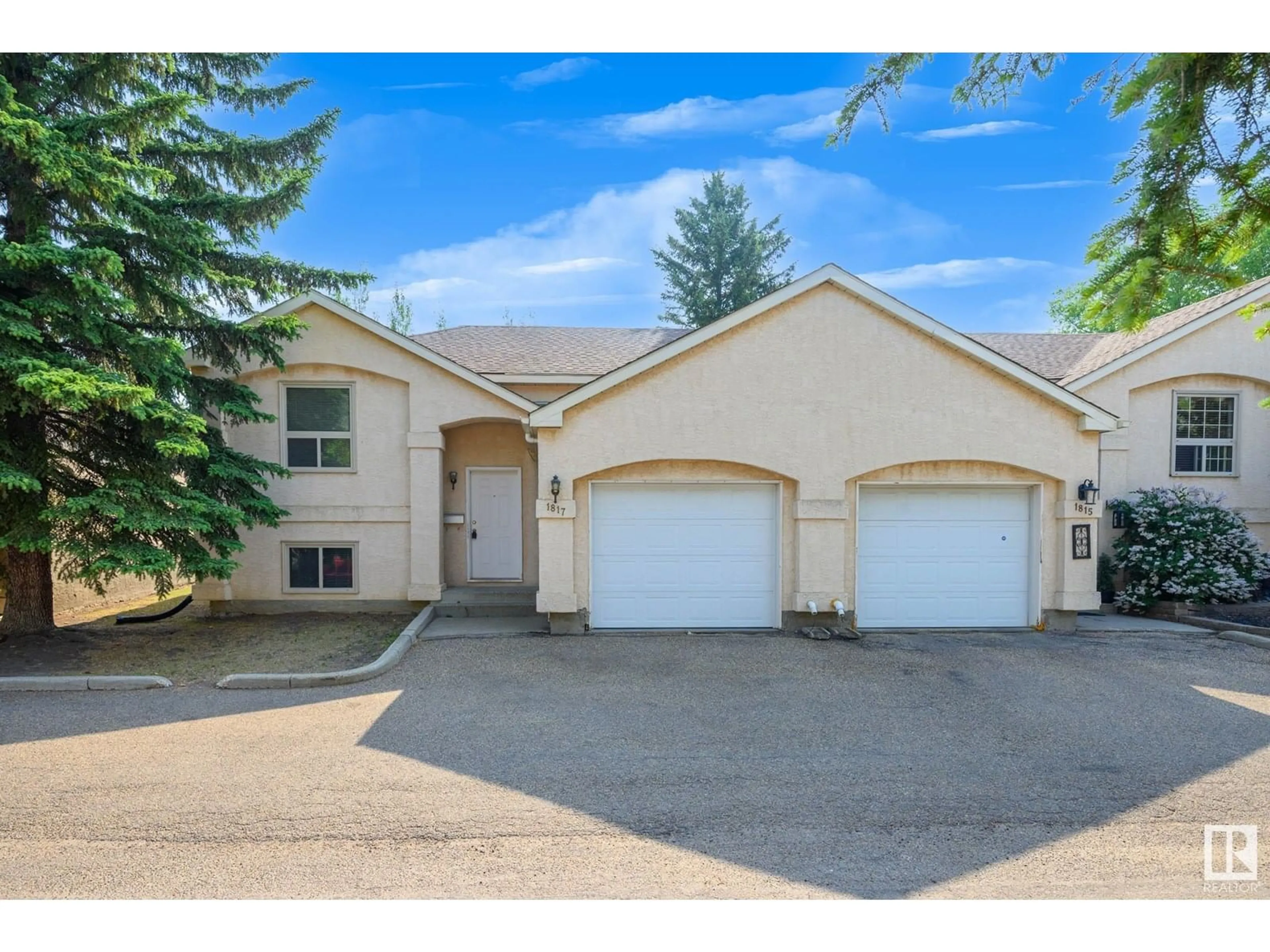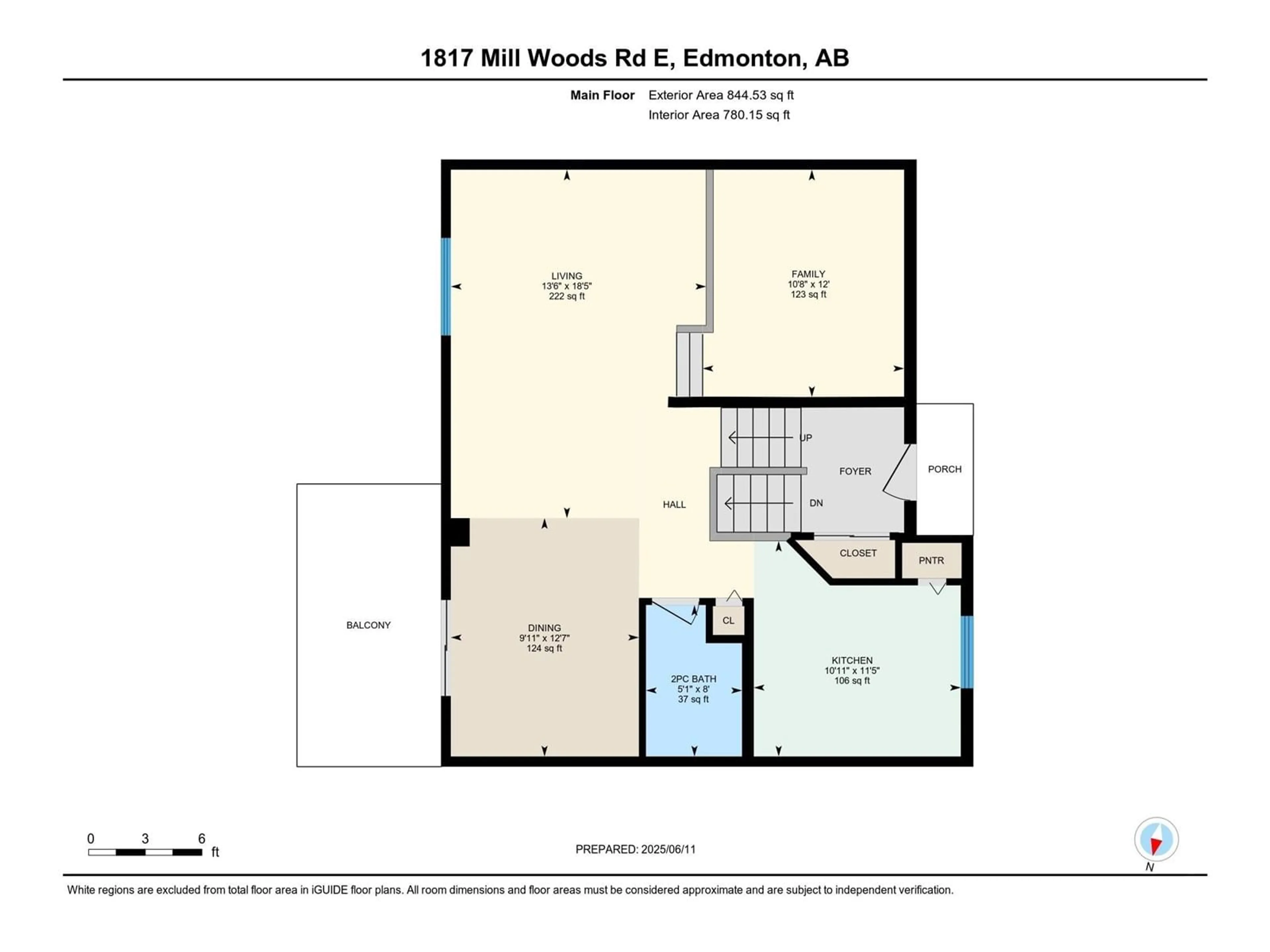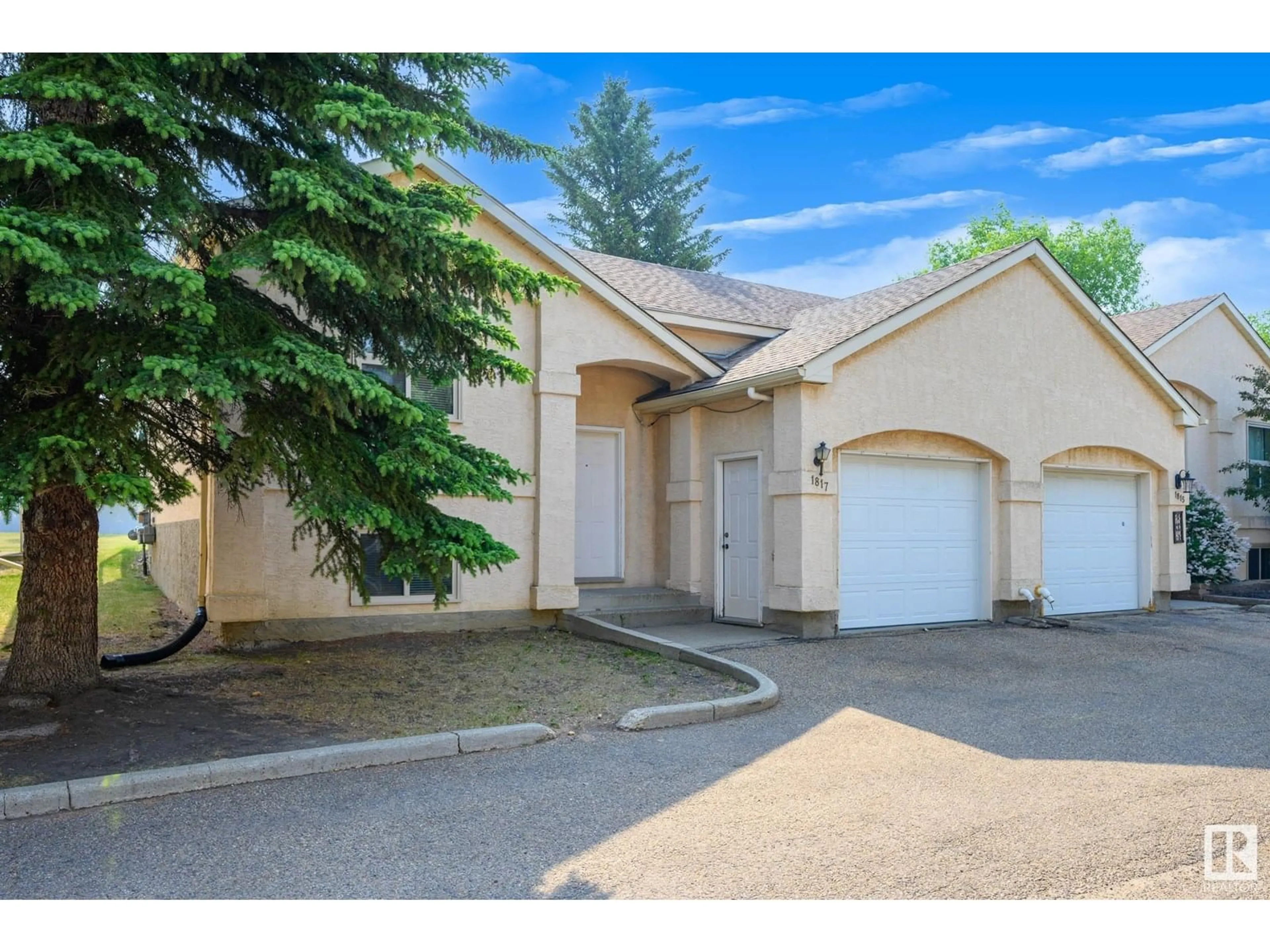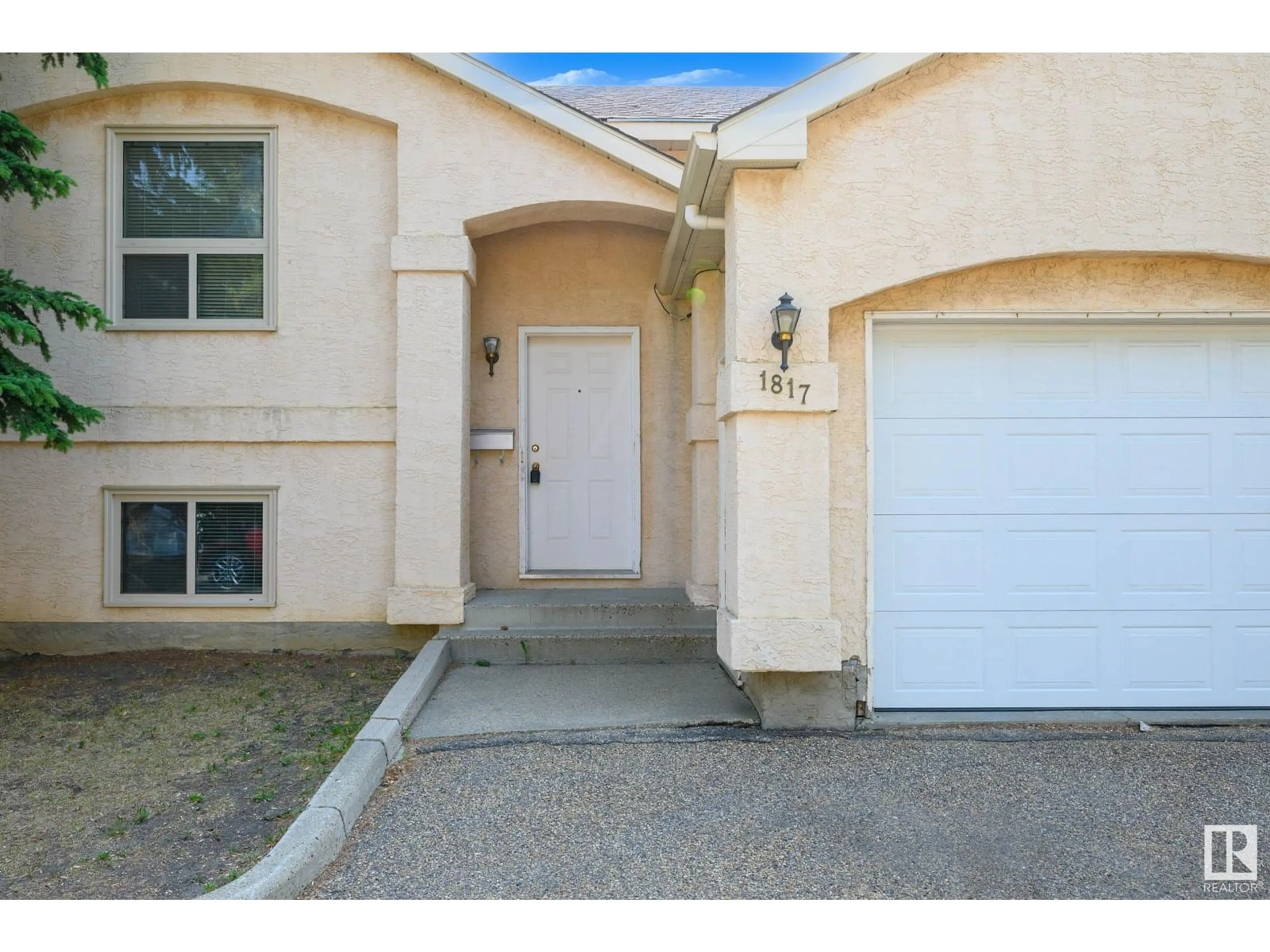NW - 1817 MILL WOODS RD, Edmonton, Alberta T6L6K2
Contact us about this property
Highlights
Estimated ValueThis is the price Wahi expects this property to sell for.
The calculation is powered by our Instant Home Value Estimate, which uses current market and property price trends to estimate your home’s value with a 90% accuracy rate.Not available
Price/Sqft$307/sqft
Est. Mortgage$1,030/mo
Maintenance fees$433/mo
Tax Amount ()-
Days On Market9 days
Description
WARM and Inviting two bedroom plus den with attached garage in great location. Over 1330 sq ft of developed living space. Newly painted with many upgrades in the past 10 years including windows (2018), roof (2014) removal of Poly B pipe (2024) and paint (2025), Open plan with plenty of natural light backing on green space this bi level home has kitchen, dining room, living room and a large den and a 2 pce bathrooom on main. Huge Primary suite with walk in closet, spacious second bedroom, 4 pce bathroom, and laundry on lower level. Bi level design provides large above grade windows. Vaulted ceilings on the main floor add to the comfortable spacious feel of this home, Single attached garage. Raised deck off dining room provides awesome view of the wide open green space behind. Located close to schools, shopping, transportation. Move in and enjoy this super home and carefree lifestyle. (id:39198)
Property Details
Interior
Features
Main level Floor
Living room
Dining room
Kitchen
Family room
Condo Details
Inclusions
Property History
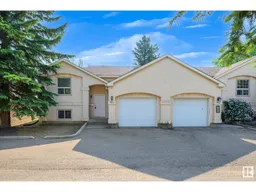 41
41
