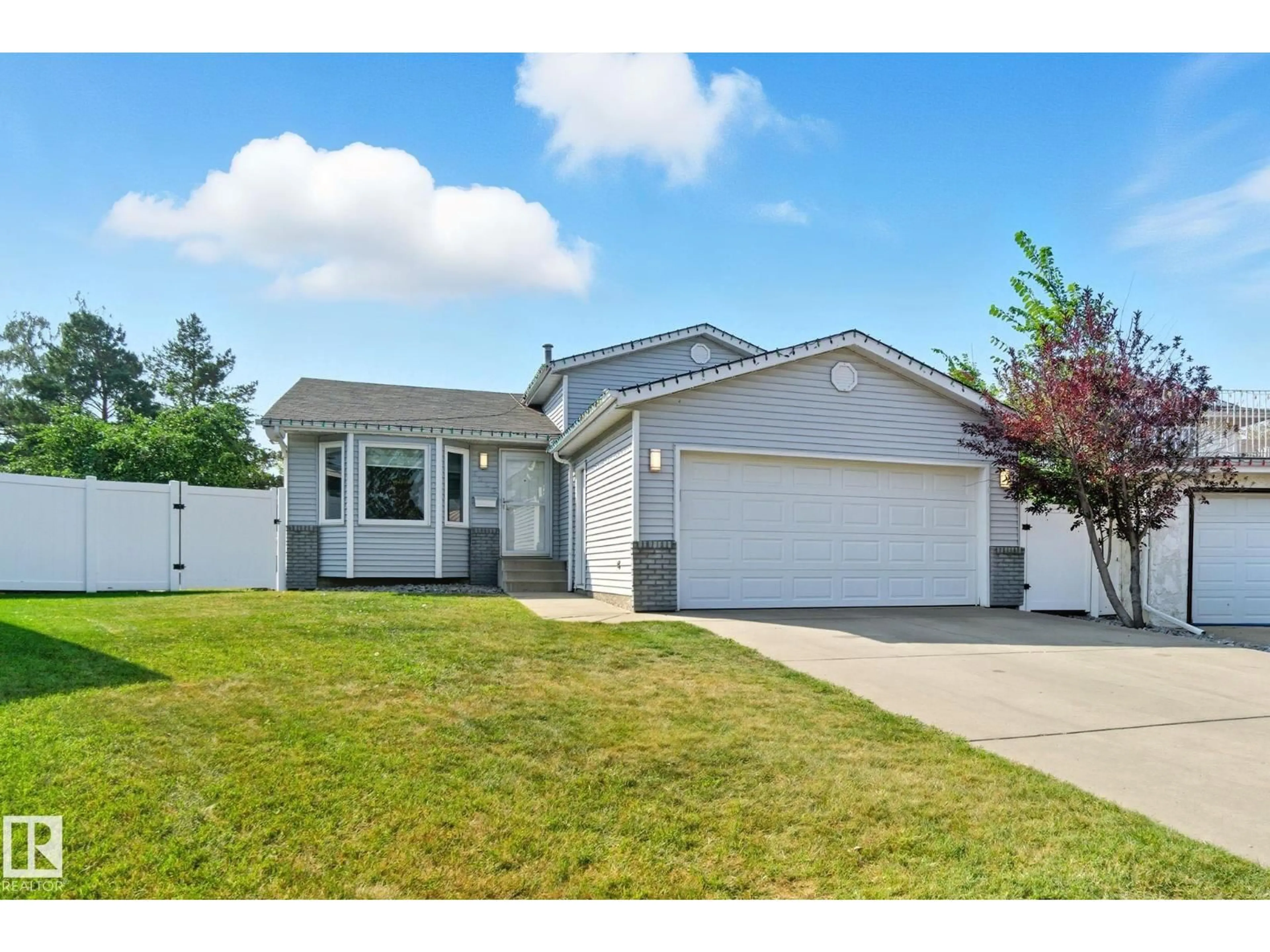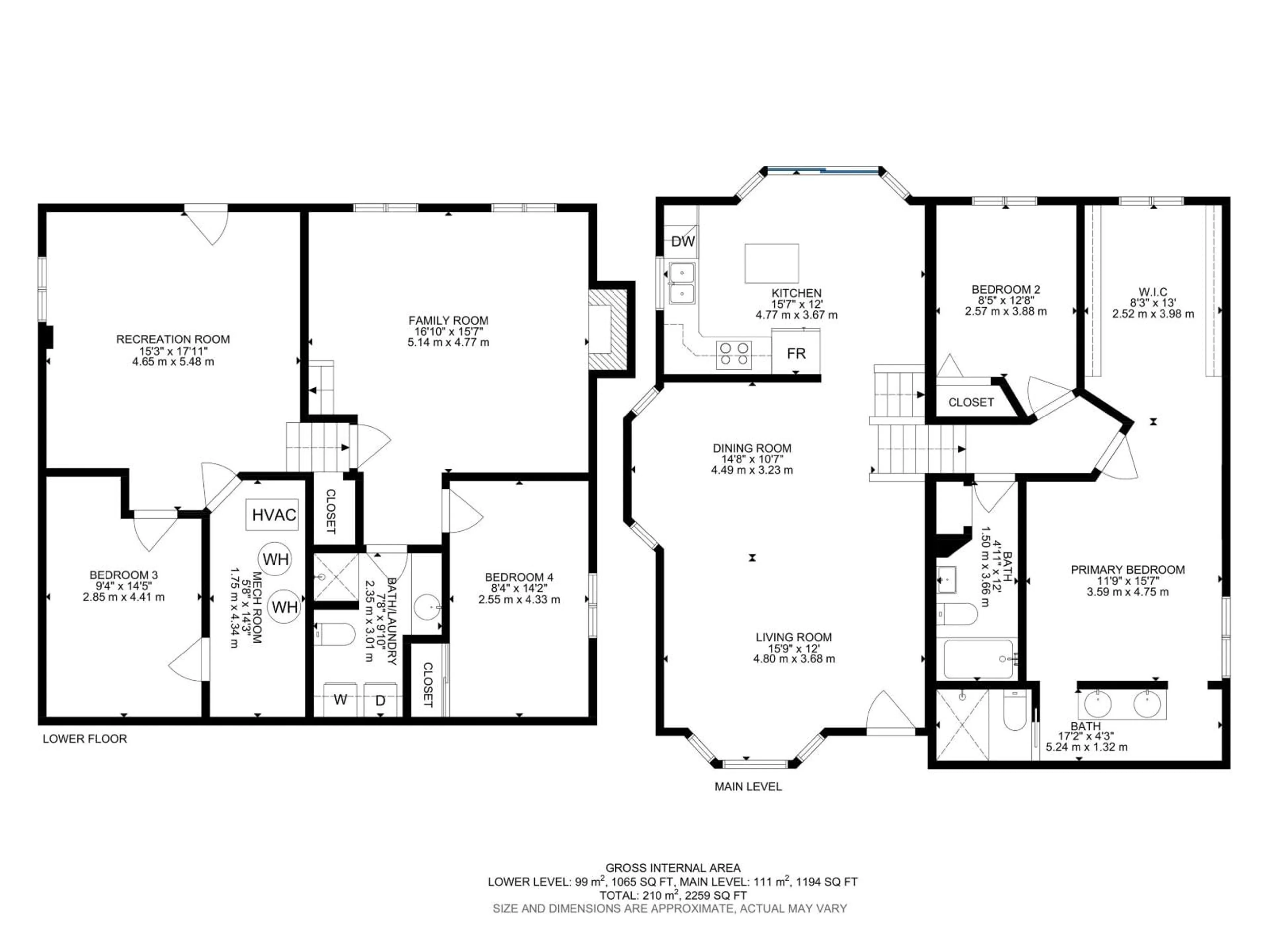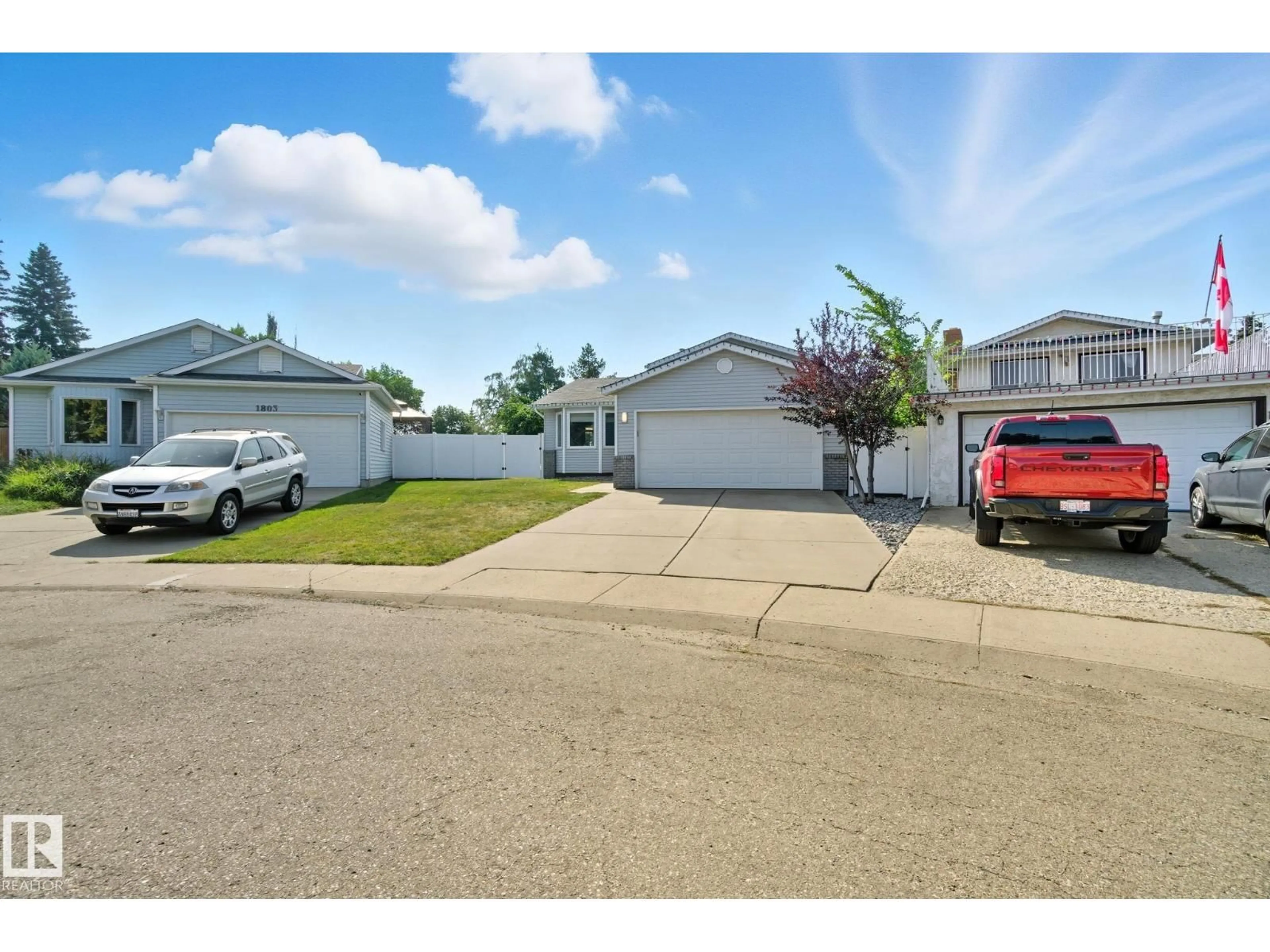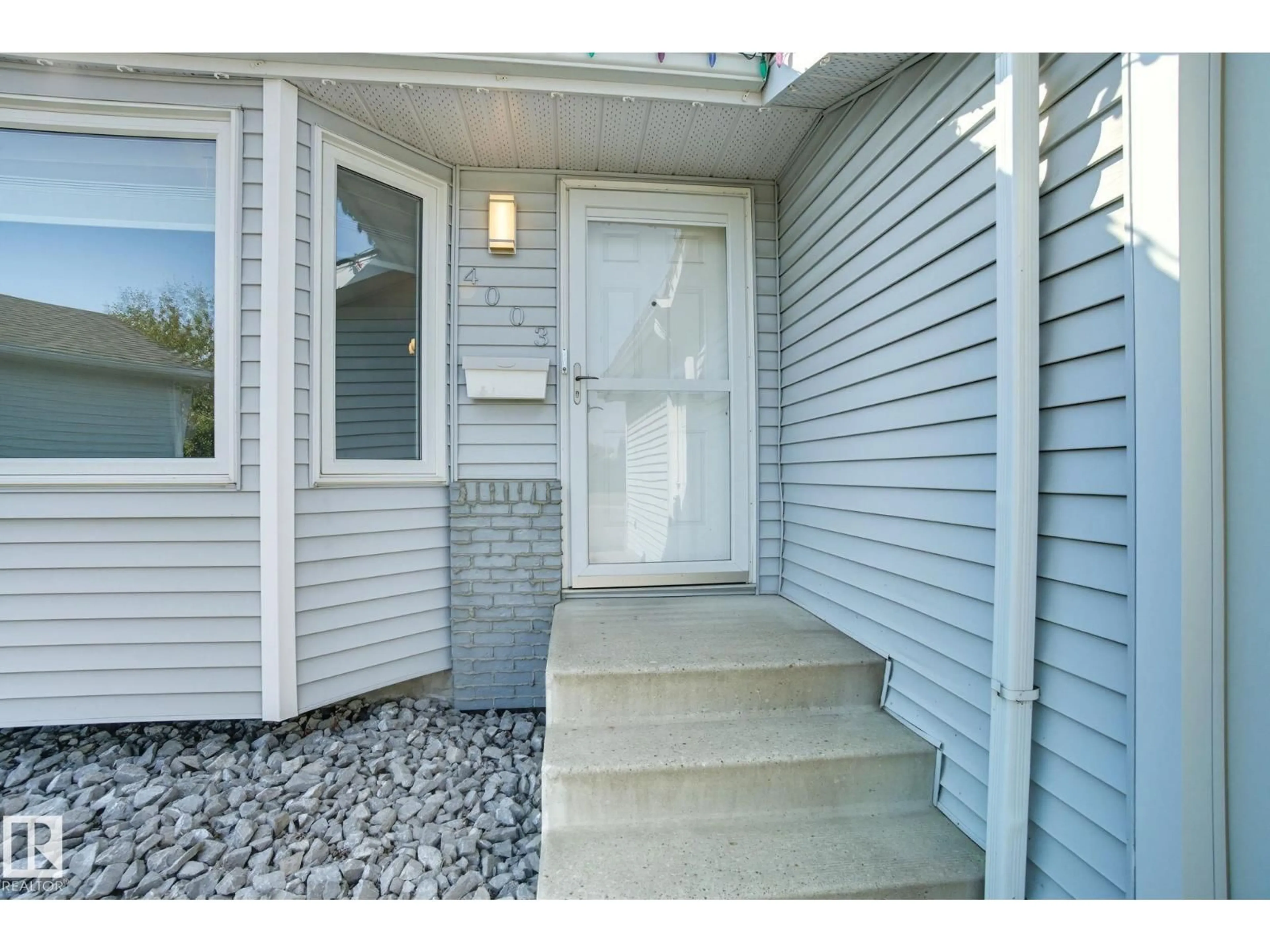Contact us about this property
Highlights
Estimated valueThis is the price Wahi expects this property to sell for.
The calculation is powered by our Instant Home Value Estimate, which uses current market and property price trends to estimate your home’s value with a 90% accuracy rate.Not available
Price/Sqft$418/sqft
Monthly cost
Open Calculator
Description
Situated on one of the largest lots, this home combines comfort, function, numerous upgrades, and a fantastic layout located steps from schools, parks and greenspace. Inside, the home has been freshly painted and features engineered hardwood flooring and new windows on the main level. The bright kitchen offers modern white cabinetry, granite overlay countertops, tile flooring, and opens onto a stunning two-tier, no-maintenance deck. Relax in the hot tub, gather around the fire pit, or enjoy the beautifully landscaped yard complete with RV storage, a shed, and maintenance-free fencing. Upstairs you’ll find two spacious bedrooms, including a primary suite with an ensuite with a luxurious steam shower. The lower level is bright with two large windows, a cozy gas fireplace, bedroom, full bath, laundry. And if that isn't enough space, the basement features a den/potential bedroom and rec room and there is an attached heated double garage. Located across from T.D. Baker, this is a true gem in Daly Grove. (id:39198)
Property Details
Interior
Features
Main level Floor
Living room
408 x 3.68Dining room
4.49 x 3.23Kitchen
4.77 x 3.67Exterior
Parking
Garage spaces -
Garage type -
Total parking spaces 4
Property History
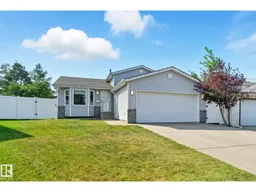 71
71
