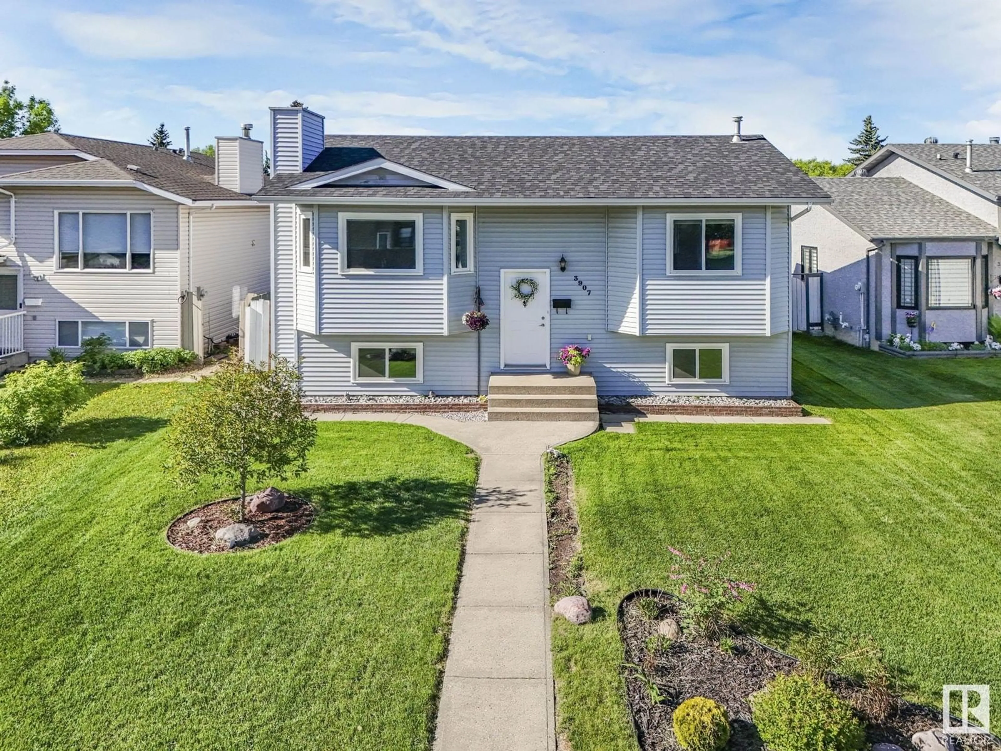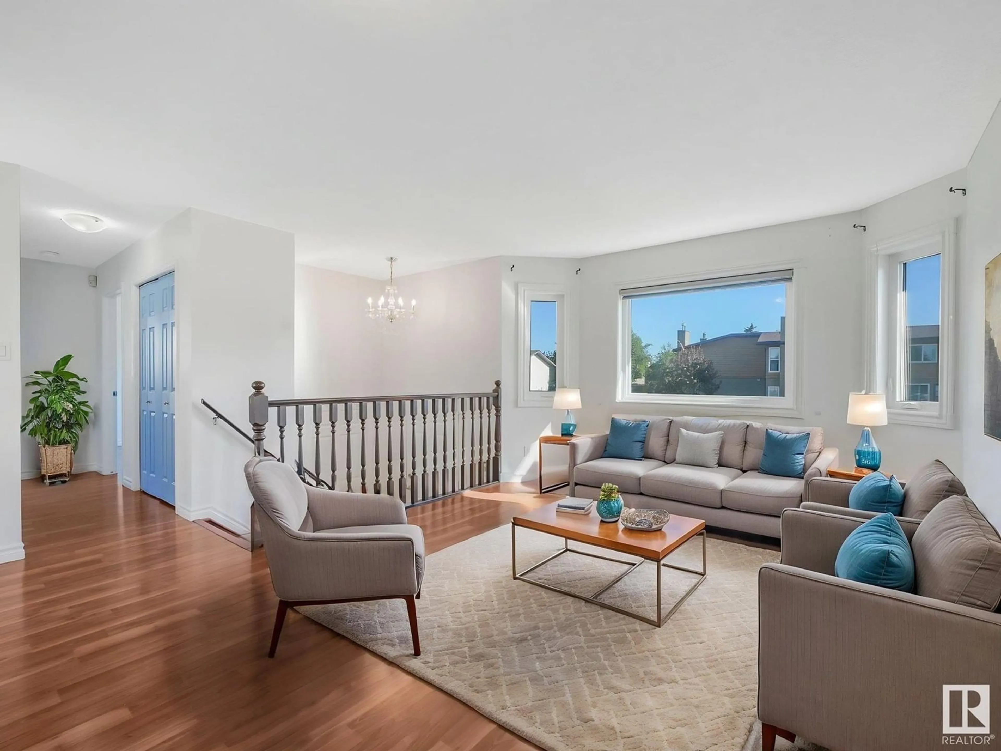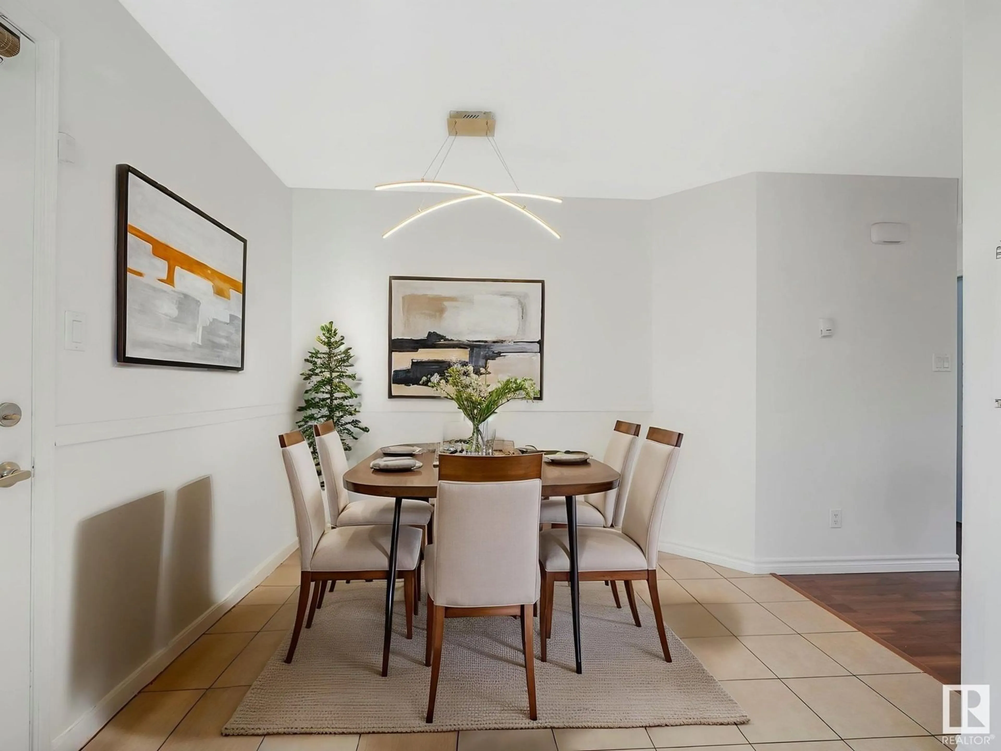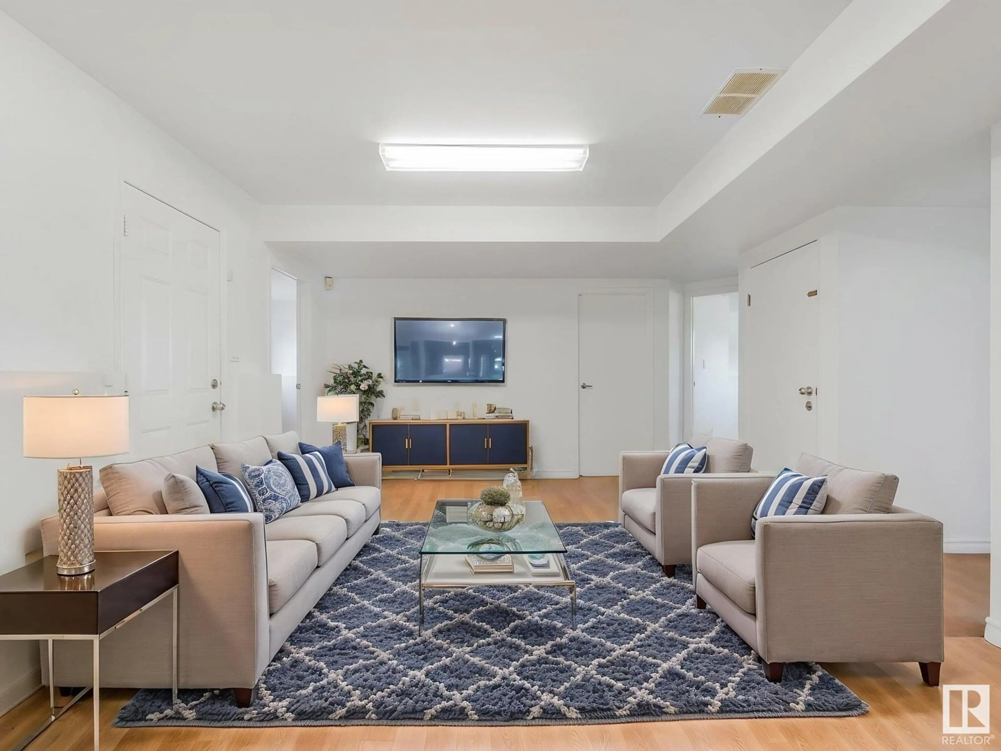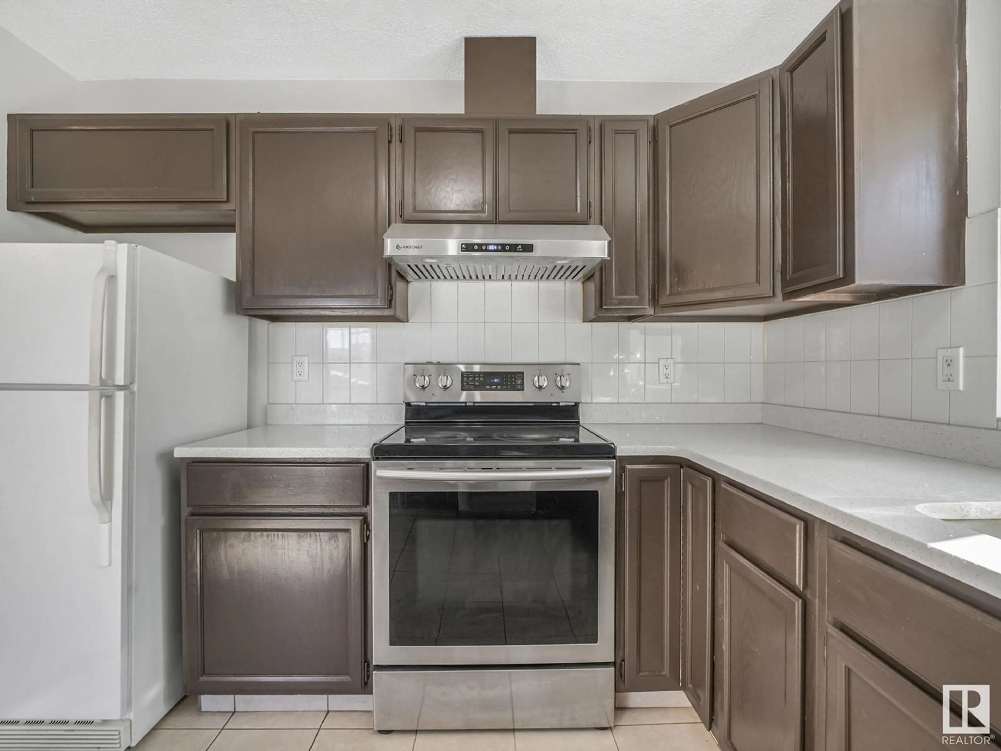3907 20 AV, Edmonton, Alberta T6L5G3
Contact us about this property
Highlights
Estimated ValueThis is the price Wahi expects this property to sell for.
The calculation is powered by our Instant Home Value Estimate, which uses current market and property price trends to estimate your home’s value with a 90% accuracy rate.Not available
Price/Sqft$437/sqft
Est. Mortgage$2,061/mo
Tax Amount ()-
Days On Market7 days
Description
Welcome to a truly special opportunity in South Edmonton—an exceptional WALK UP BI-LEVEL of unbeatable value w/ almost 2,100 SQFT of developed space. This WELL-CARED-for home stands out for its solid craftsmanship, LAYOUT & ABUNDANT SPACE. Upon entry, you’ll be greeted by LARGE BRAND NEW WINDOWS, illuminating every corner of this NEWLY PAINTED home. The UPDATED kitchen, outfitted w/ QUARTZ COUNTERTOPS is a cheerful hub for daily life—a SPACIOUS DINING AREA perfect for family gatherings or guests. Boasting a total of 6 BEDRMS & 3 FULL BATHS, inclng a generous 4PC ENSUITE in the PRIMARY SUITE, this home offers incredible flexibility for large families, multi-generational living,or savvy investors. The FULLY FNSHD WALKUP BSMNT adds even more value w/ 3 ADDTL BEDRMS, a FULL BATH, a LARGE FAMILY RM & 2ND KITCHEN; SEPARATE ENTRNCE —ideal for a future SUITE! Start your summer in your SOUTH-FACING BACKYRD WITH DECK & OVERSIZED DOUBLE GARAGE & extra PARKING SPACE! Close to SCHOOLS, PARKS, PUBLIC TRNSIT & SHOPPING. (id:39198)
Property Details
Interior
Features
Main level Floor
Living room
4.62 x 5.42Dining room
1.88 x 2.95Kitchen
3.22 x 3.34Primary Bedroom
3.26 x 3.95Exterior
Parking
Garage spaces -
Garage type -
Total parking spaces 6
Property History
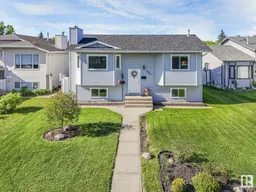 59
59
