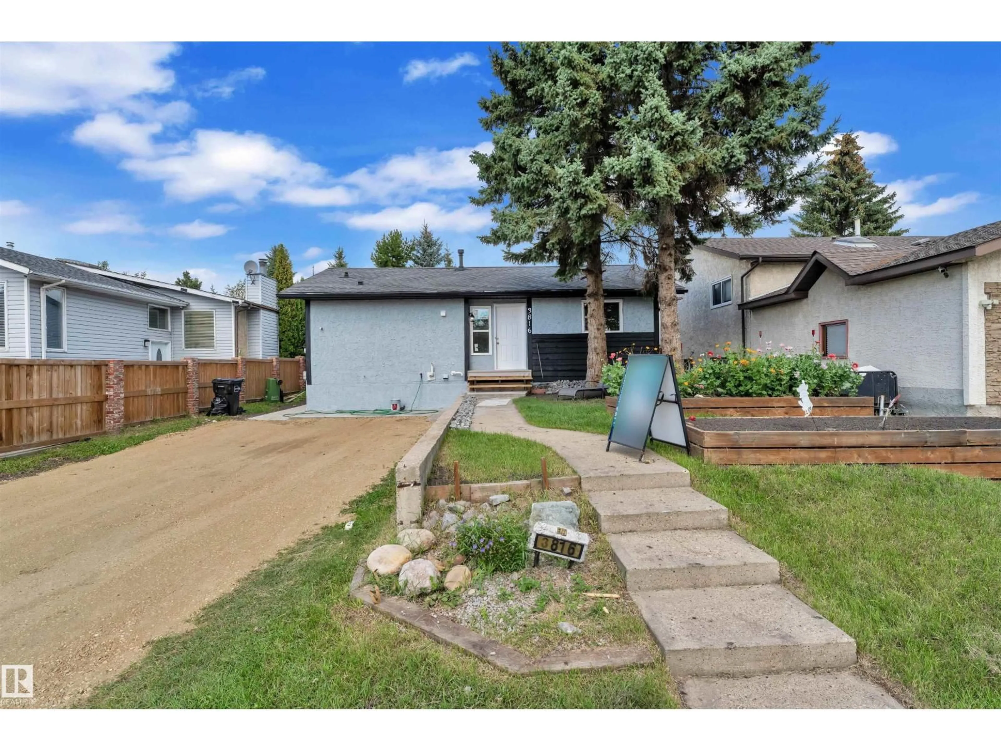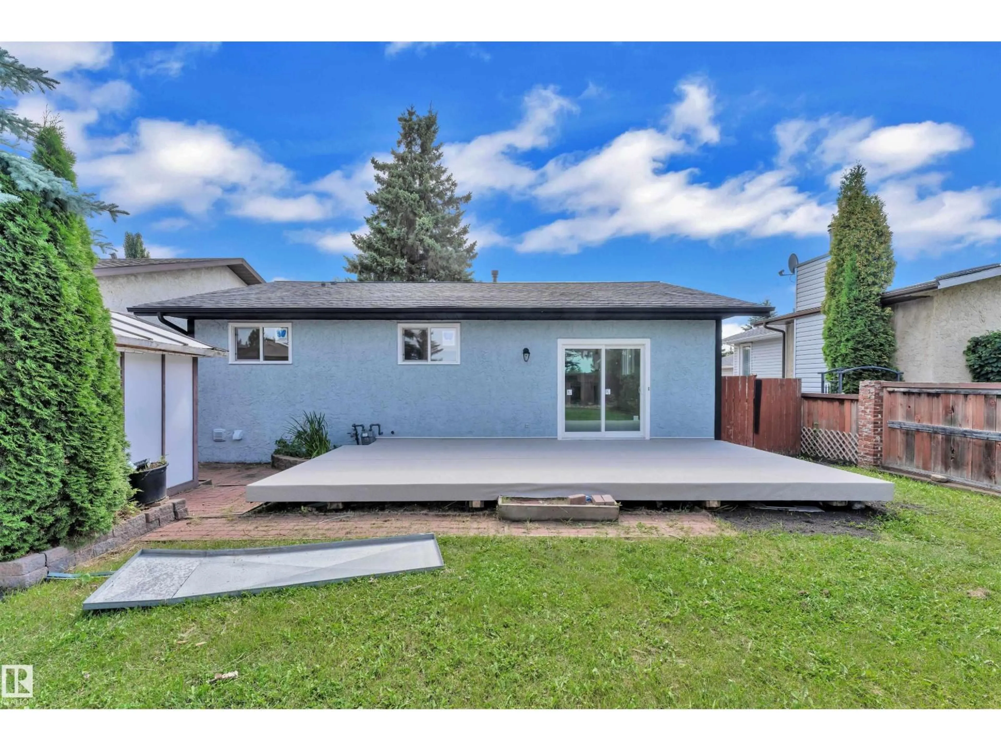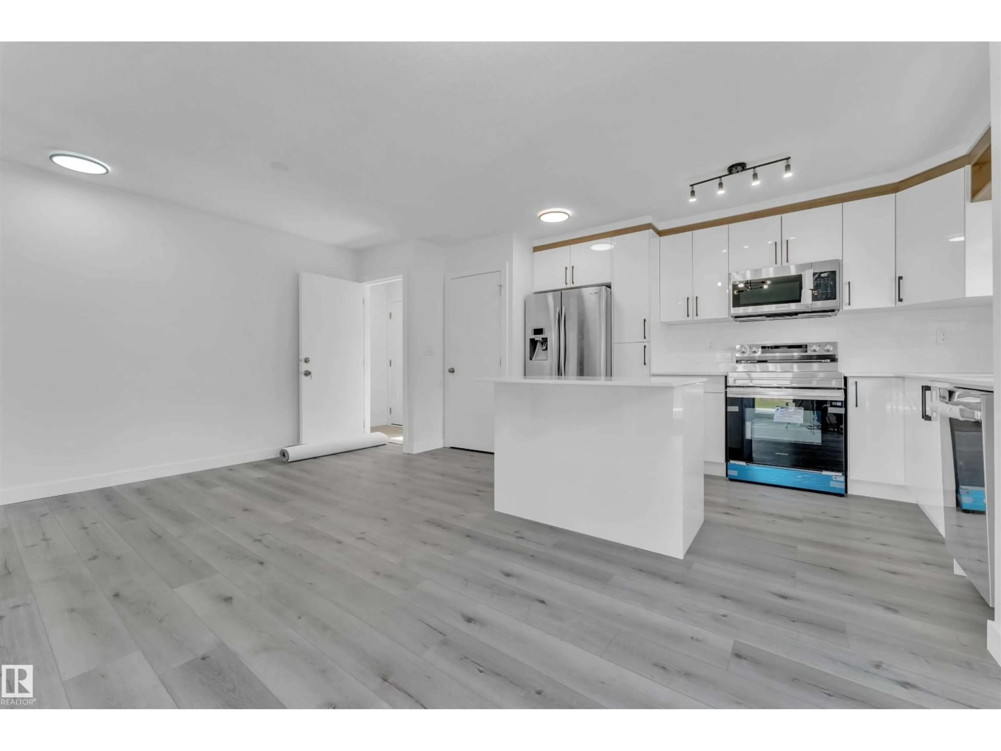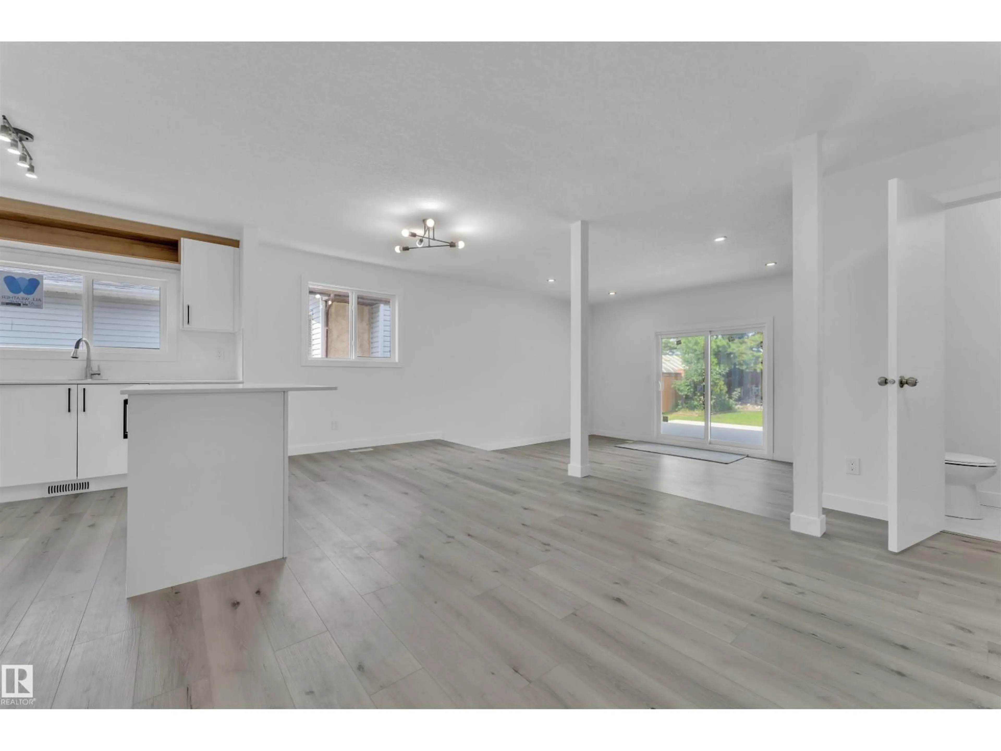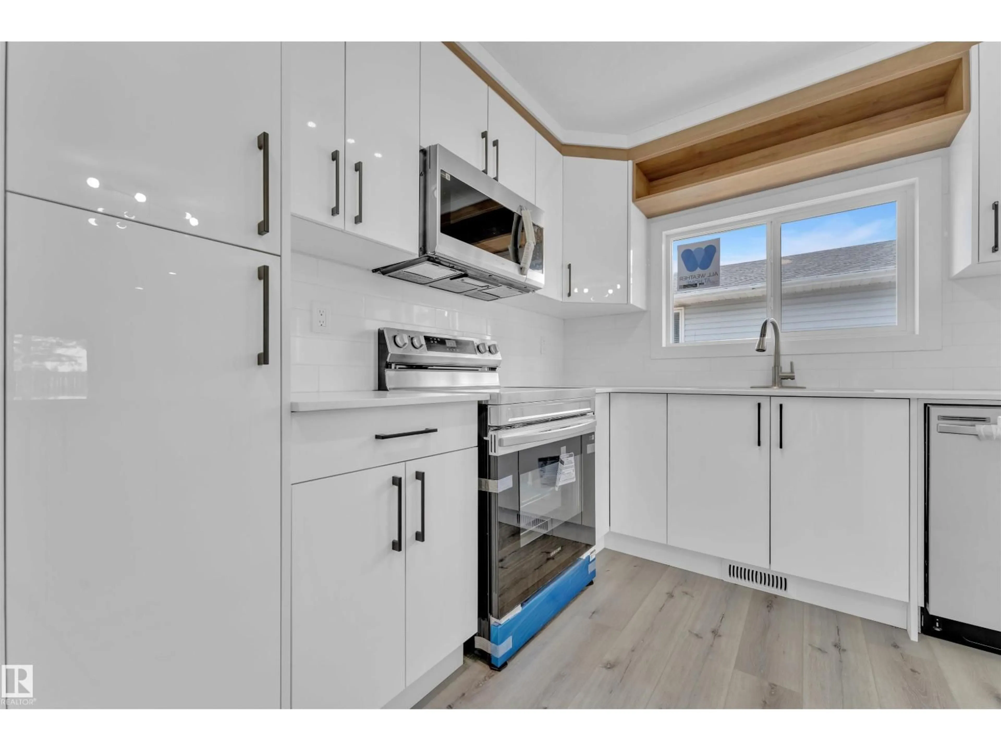3816 17B AV NW, Edmonton, Alberta T6L3B9
Contact us about this property
Highlights
Estimated valueThis is the price Wahi expects this property to sell for.
The calculation is powered by our Instant Home Value Estimate, which uses current market and property price trends to estimate your home’s value with a 90% accuracy rate.Not available
Price/Sqft$438/sqft
Monthly cost
Open Calculator
Description
Welcome to this fully renovated bungalow in the desirable community of Daly Grove, Mill woods! This home offers a perfect blend of style and functionality, featuring 3 spacious bedrooms on the main floor and a fully finished basement with 2 additional bedrooms and a separate side entrance. The basement is designed as an in-law suite, ideal for extended family. Upgrades include new flooring, paint, kitchen cabinets, counter tops, bathrooms, lighting, and more – all completed with quality craftsmanship. Situated on a large rectangular lot, the property provides ample outdoor space for gardening, entertaining, or future development. Located close to schools, parks, shopping, public transit, and all amenities, this move-in-ready home is a rare find in a family-friendly neighbourhood. Perfect for families, investors, or first-time buyers – a must-see! (id:39198)
Property Details
Interior
Features
Main level Floor
Living room
14'8" x 12'7"Dining room
18'9" x 8'1"Kitchen
18'9" x 8'4"Primary Bedroom
12'6" x 13'2"Property History
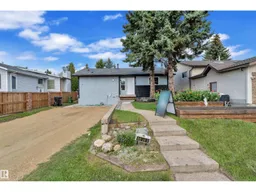 40
40
