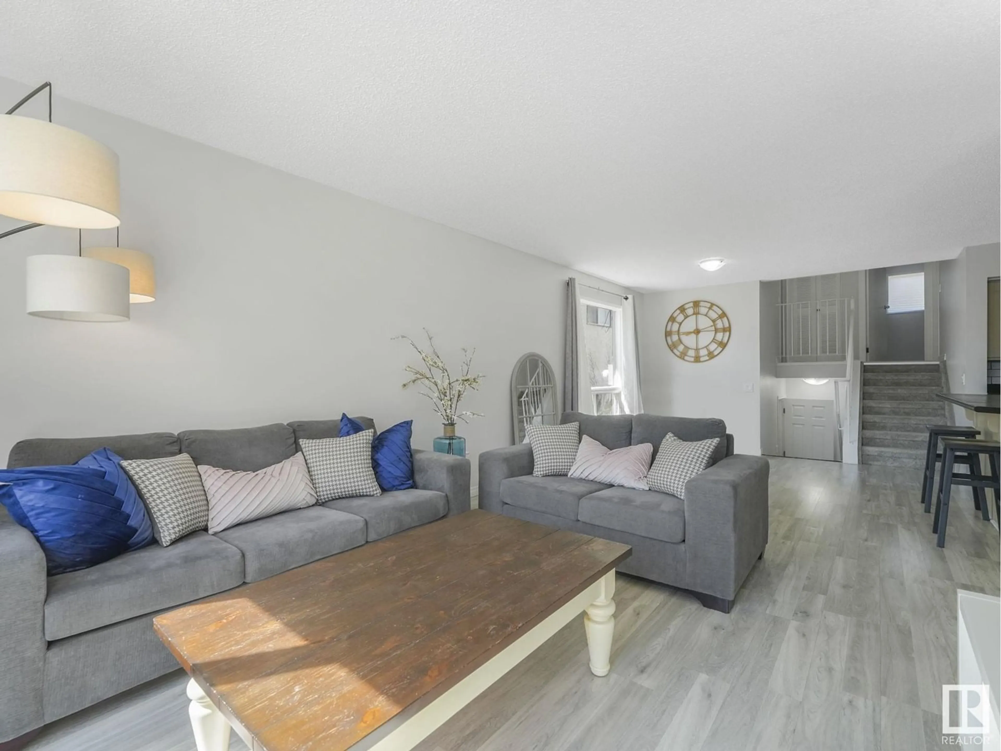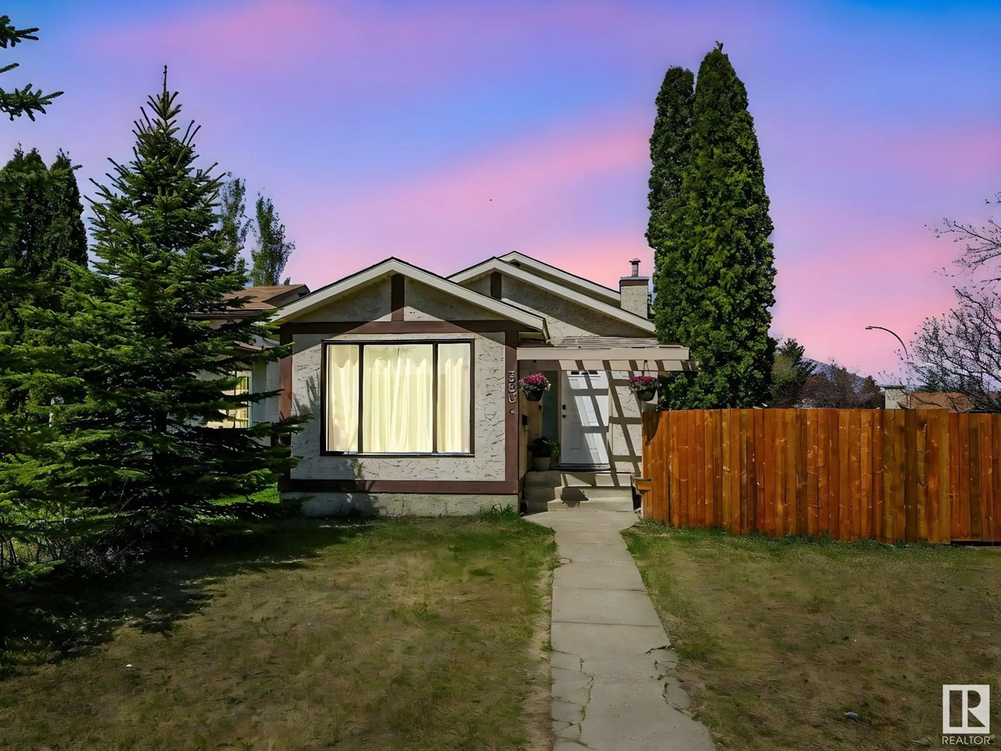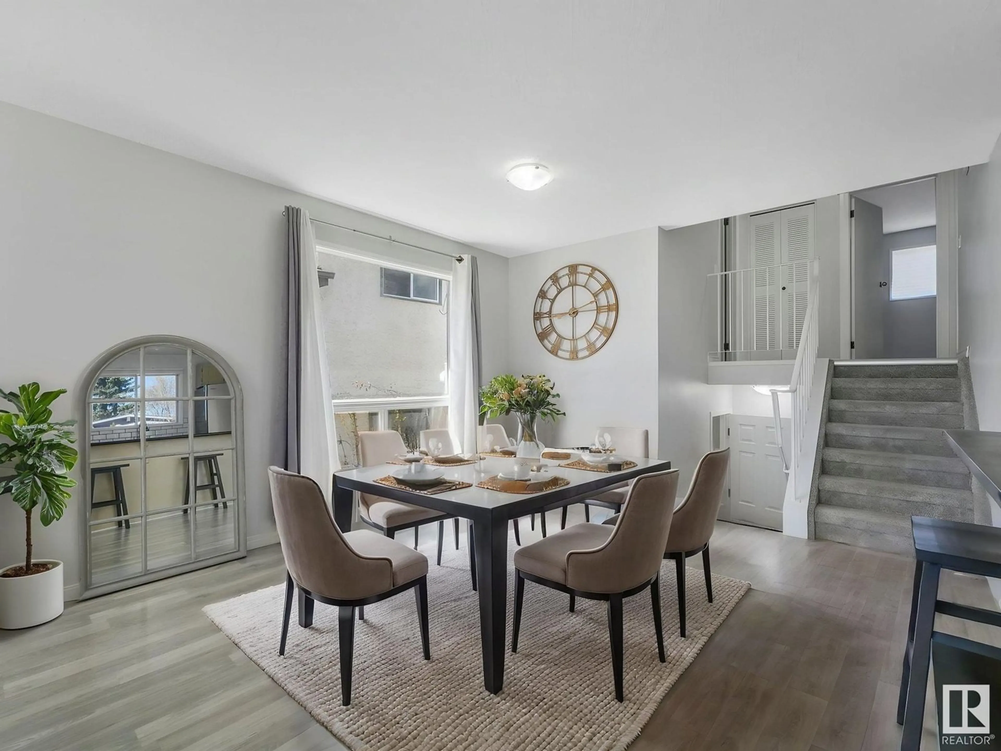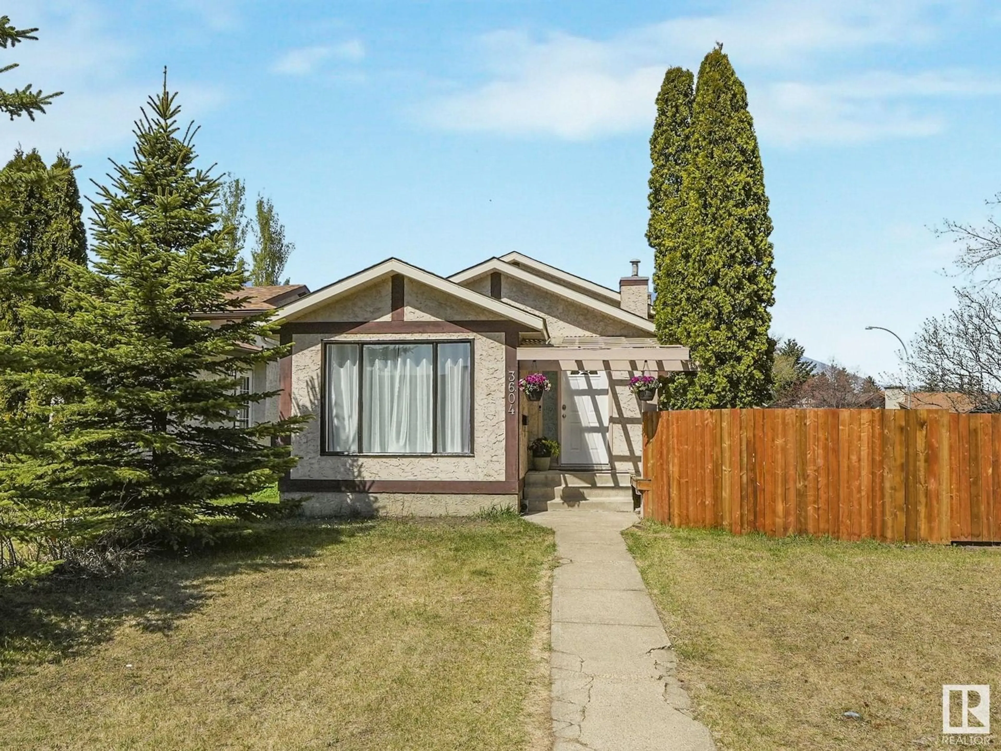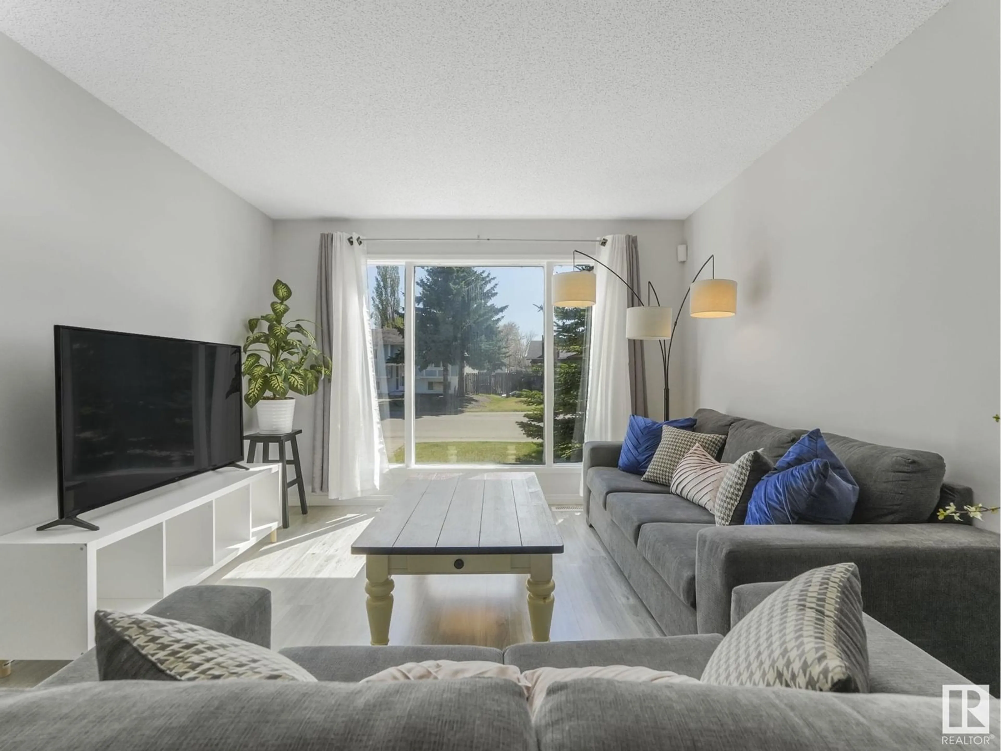3604 17 AV, Edmonton, Alberta T6L2N6
Contact us about this property
Highlights
Estimated ValueThis is the price Wahi expects this property to sell for.
The calculation is powered by our Instant Home Value Estimate, which uses current market and property price trends to estimate your home’s value with a 90% accuracy rate.Not available
Price/Sqft$419/sqft
Est. Mortgage$1,714/mo
Tax Amount ()-
Days On Market20 days
Description
Welcome to this BEAUTIFULLY UPDATED home W/ PERMITTED BSMNT SUITE in South Edmonton! Perfect for FAMILIES or savvy INVESTORS! Featuring 3 BEDS + DEN, THREE 4-PC BATH, 2 KITCHENS, & SEPARATE ENTRANCE to the BSMT - over 1,820 SQFT on 4 levels! The main level boasts a bright, open layout, complemented by FRESH PAINT & NEW FLOORNG. The 3 MODERNIZED FULL BATH are stylish & functional; efficient kitchen has STAINLESS STEEL APPLNCES; while the FULLY PERMITTED BSMNT SUITE comes complete w/ its OWN KITCHEN & A SEPARATE WALK UP ENTRANCE, offering fantastic RENTAL potential! Situated on a MASSIVE CORNER LOT, FULLY FENCED W/ GATES, it provides ample outdoor space, a DETCHD SINGLE OVRSZE GRGE, & tons of extra prking—perfect for guests, tenants, or a growing vehicle collection. Additional highlights include a RECENTLY REPLACED ROOF (house 2022), HRV, PATIO, giving peace of mind & adding value for yrs to come. Don’t miss this incredible opportunity to own a MOVE-IN READY home w/ INCOME potential in a PRIME LOCATION! (id:39198)
Property Details
Interior
Features
Main level Floor
Kitchen
2.6 x 3.61Living room
3.49 x 3.94Dining room
3.59 x 3.73Exterior
Parking
Garage spaces -
Garage type -
Total parking spaces 2
Property History
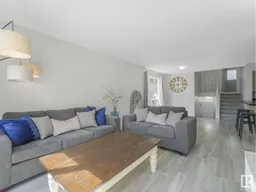 46
46
