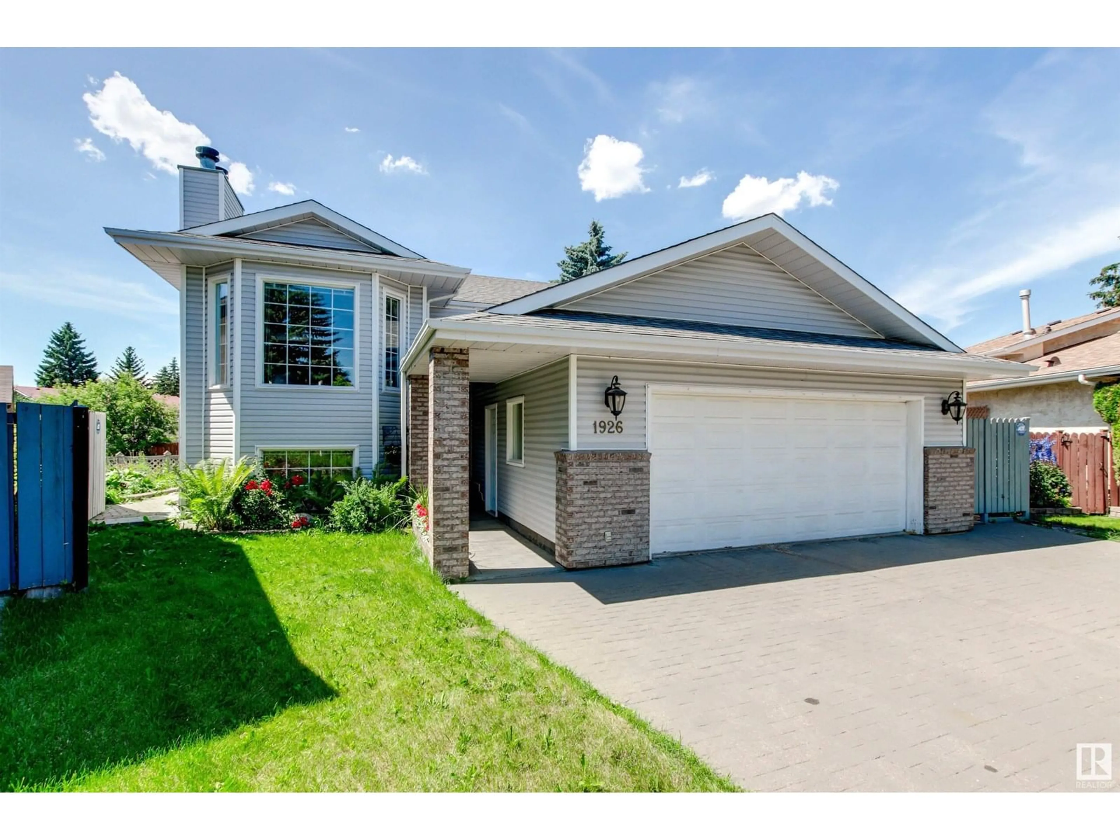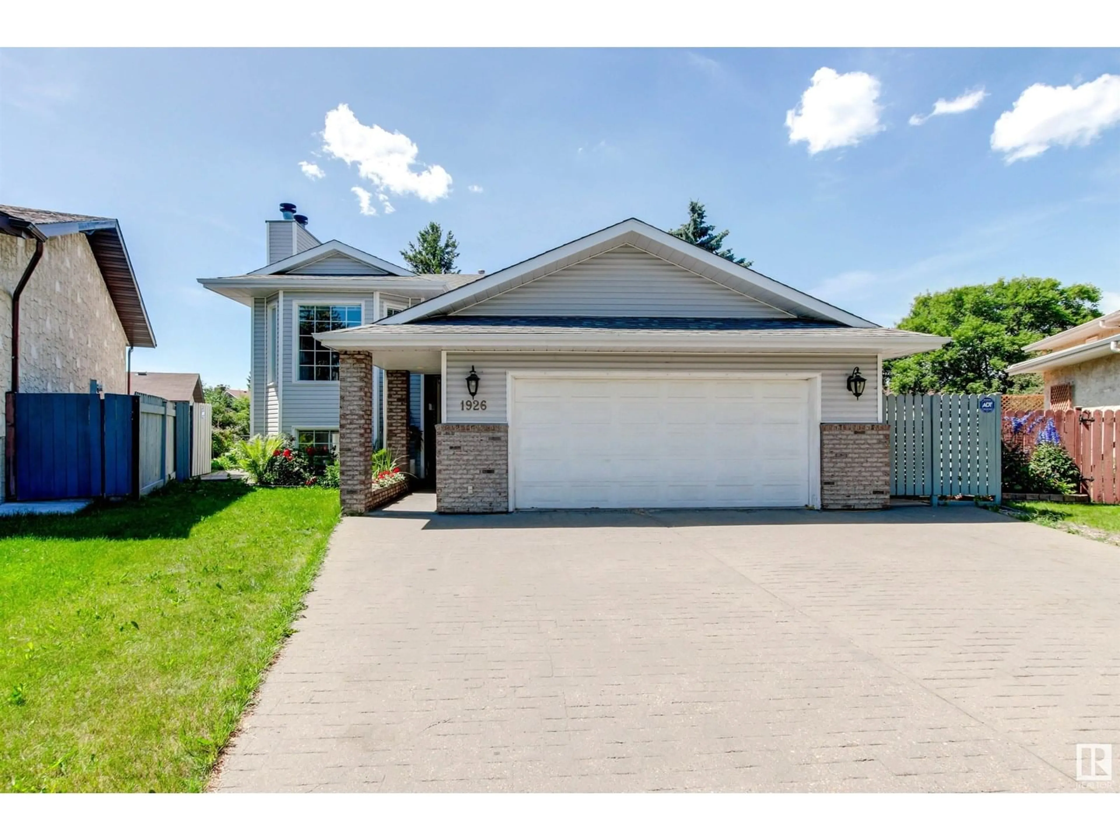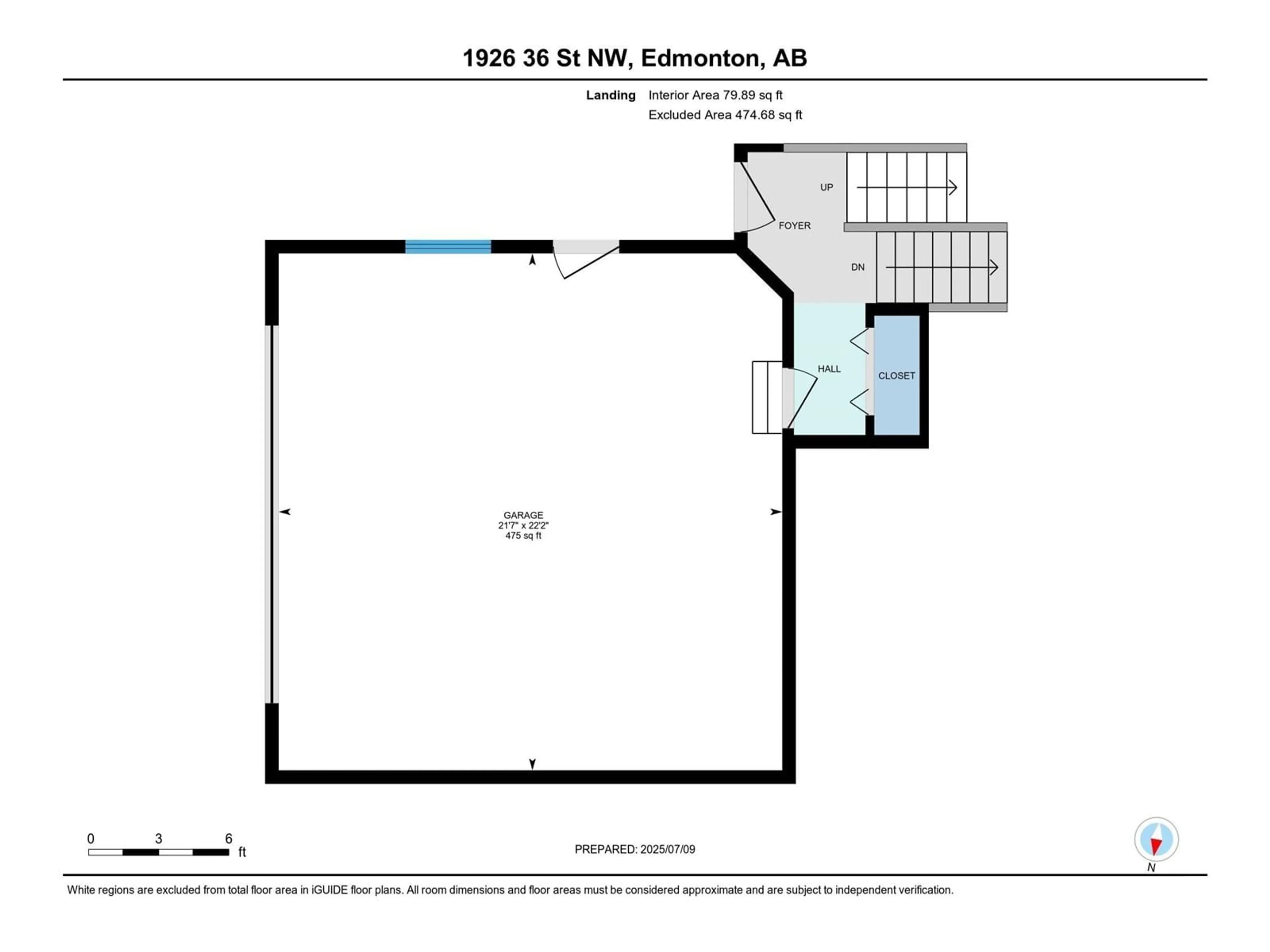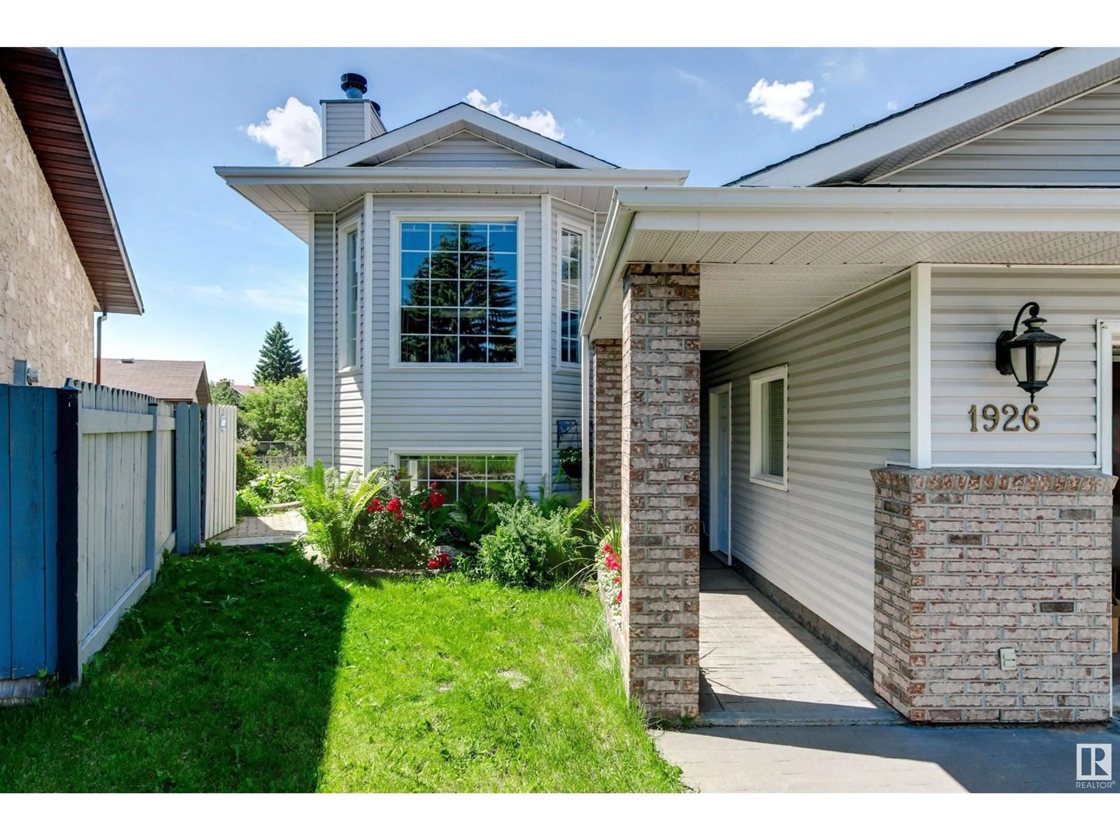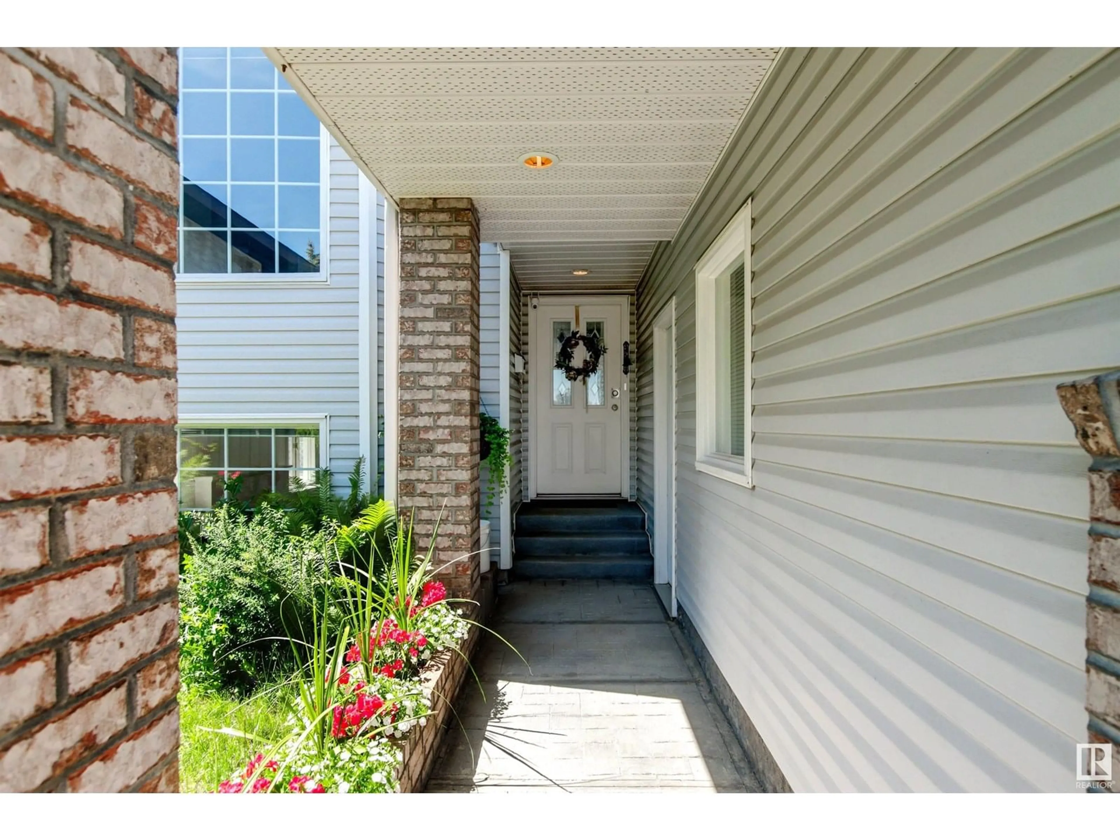Contact us about this property
Highlights
Estimated valueThis is the price Wahi expects this property to sell for.
The calculation is powered by our Instant Home Value Estimate, which uses current market and property price trends to estimate your home’s value with a 90% accuracy rate.Not available
Price/Sqft$349/sqft
Monthly cost
Open Calculator
Description
Located in a quiet CUL-DE-SAC - this unique layout bi-level offers an abundance of natural light throughout. The main level hosts a large living room with wood burning fireplace; formal dining room with built-in china cabinet; modernized kitchen with plenty of cabinet & counter space, island, updated stainless steel appliances & breakfast nook. A large primary suite (with walk-in closet plus full ensuite with large walk-in shower), 2 more bedrooms, a remodeled full bathroom with jet-tub plus main floor laundry. The basement offers 9FT CEILINGS& SEPARATE ENTRANCE (perfect to add a suite). A large living room, family room/den, 2 huge bedrooms and roughed in bathroom complete the basement level. A great updated deck can be enjoyed with views of the lovely landscaped yard. For the outdoor lover, a large garden is on the south of the property near the 40FT CUSTOM CONCRETE RV PARKING PAD along with massive shed. Did I mention the attached double garage and STAMPED CONCRETE DRIVEWAY THAT CAN FIT 3-4 CARS! (id:39198)
Property Details
Interior
Features
Main level Floor
Living room
3.69 x 6.01Dining room
4.69 x 2.43Kitchen
4.08 x 2.38Primary Bedroom
5.29 x 4.93Exterior
Parking
Garage spaces -
Garage type -
Total parking spaces 6
Property History
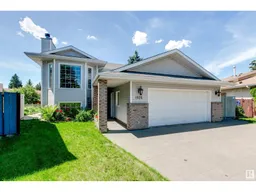 73
73
