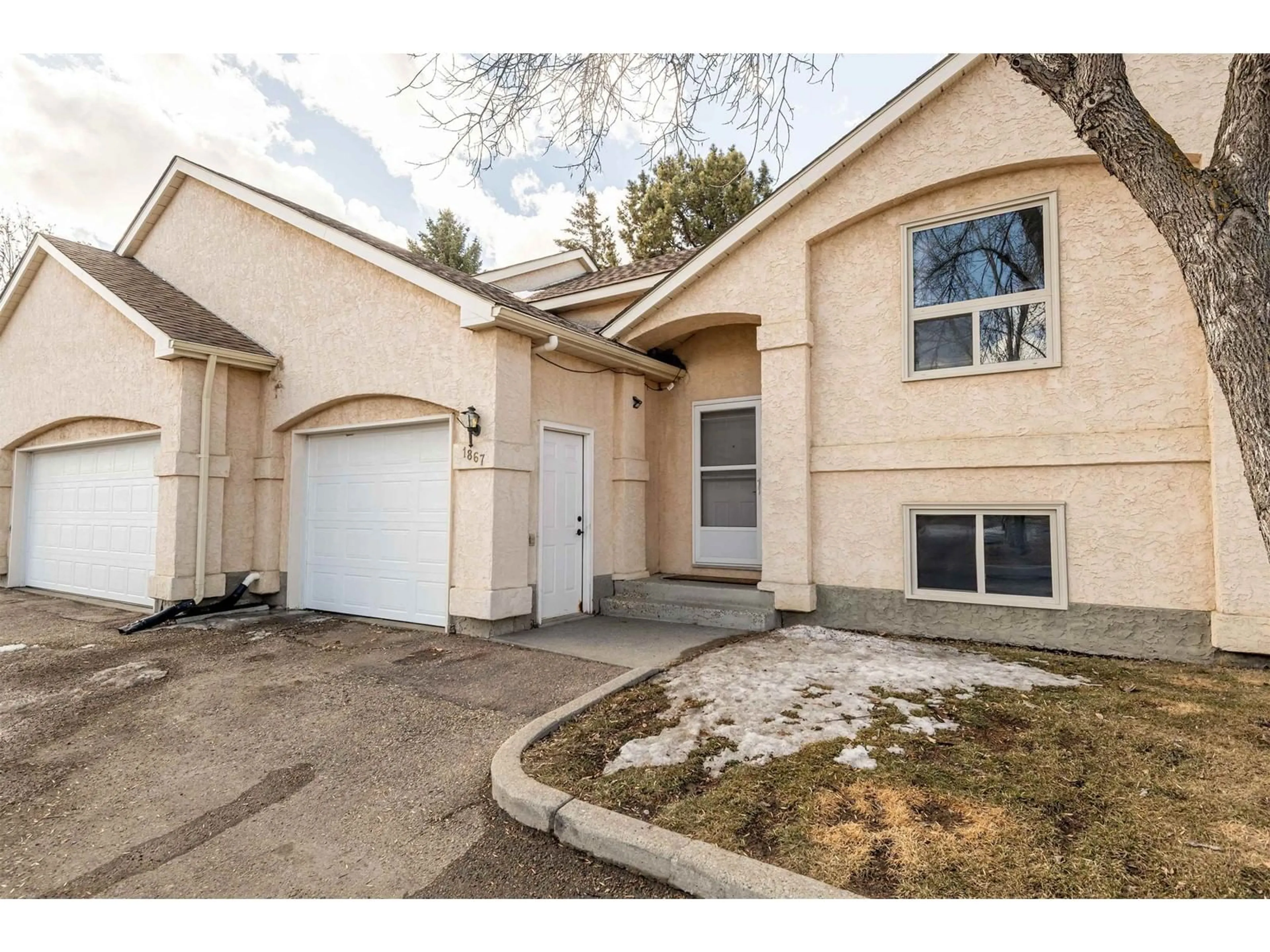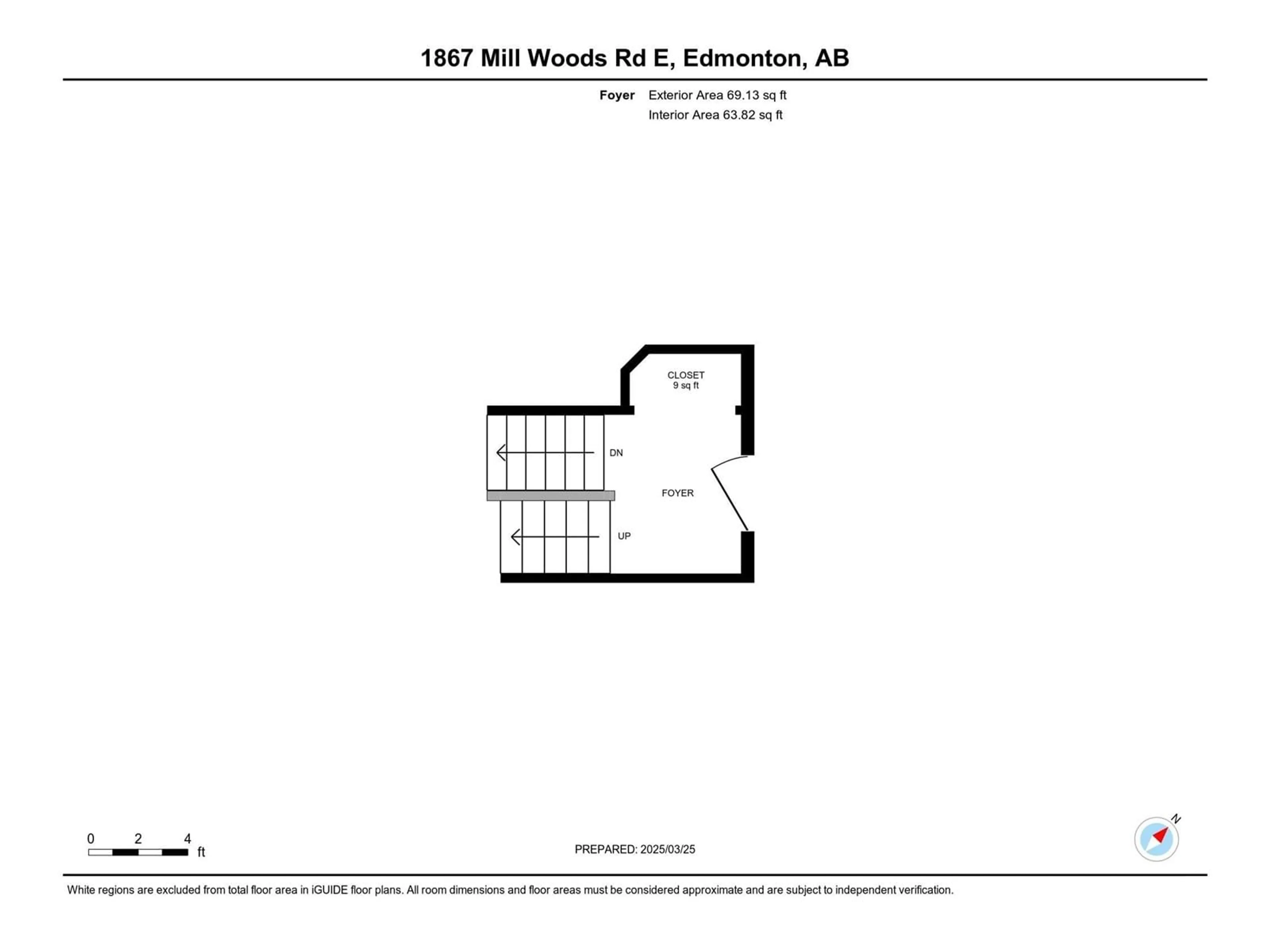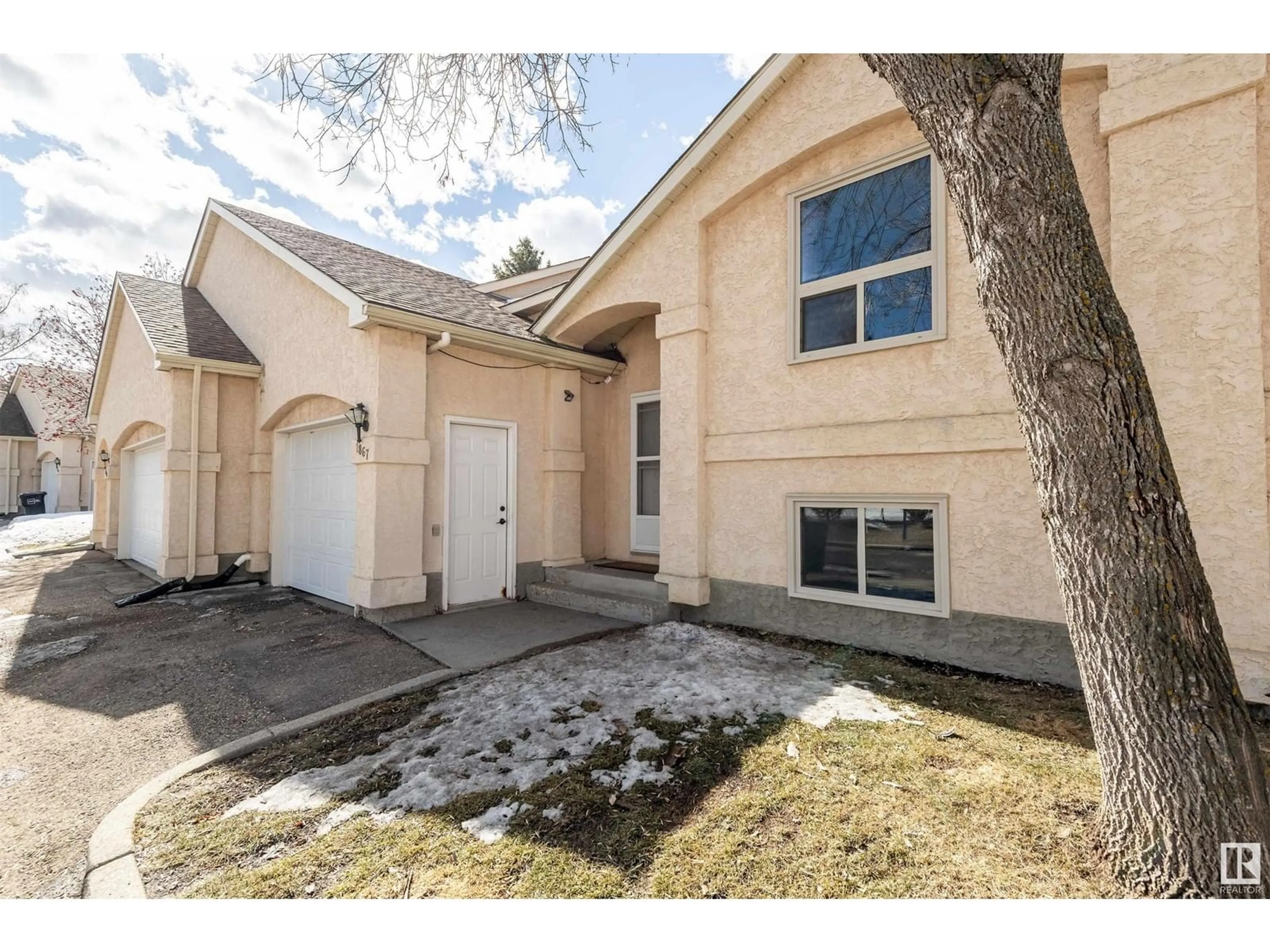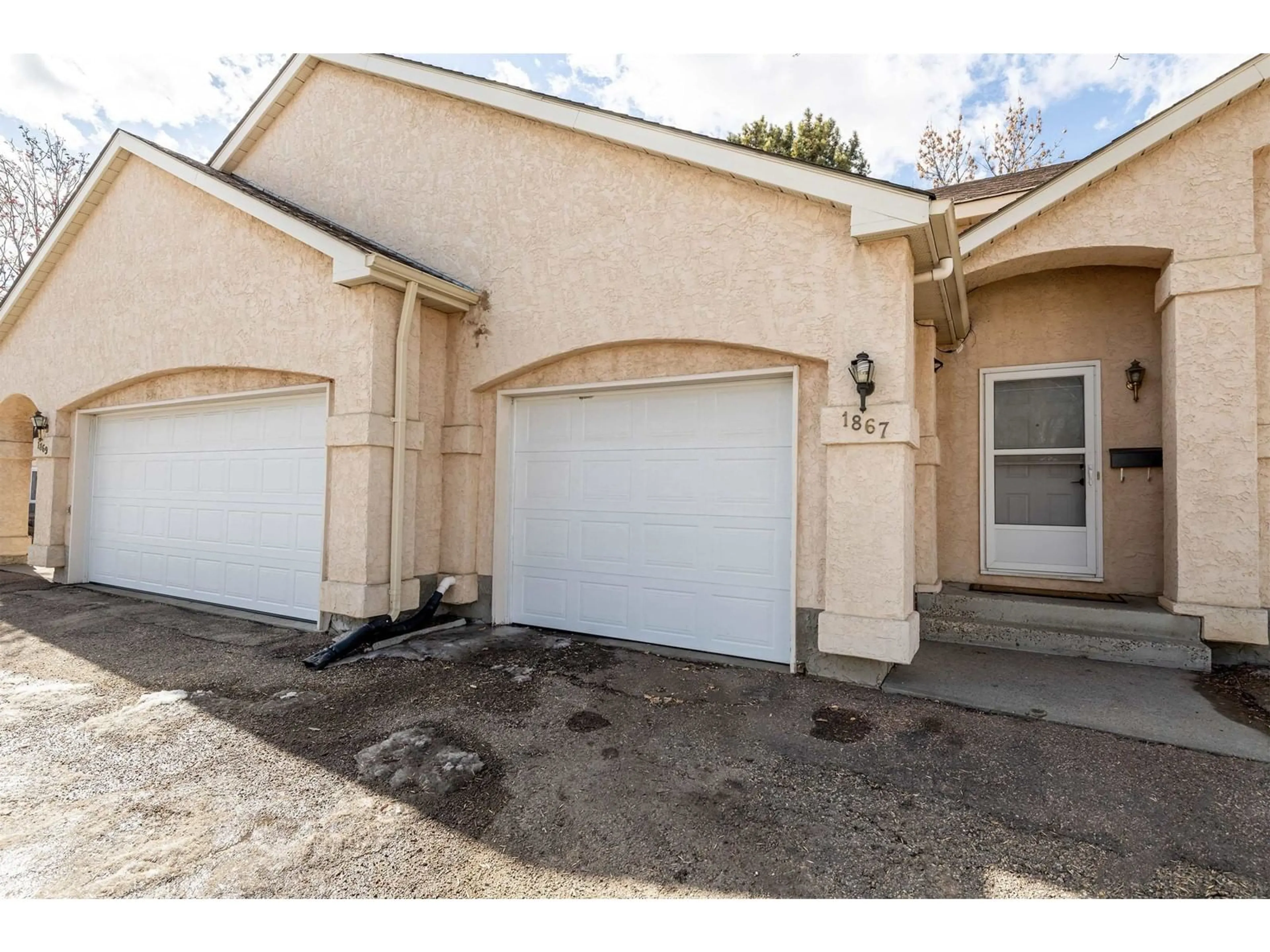1867 MILL WOODS E NW, Edmonton, Alberta T6L6K2
Contact us about this property
Highlights
Estimated ValueThis is the price Wahi expects this property to sell for.
The calculation is powered by our Instant Home Value Estimate, which uses current market and property price trends to estimate your home’s value with a 90% accuracy rate.Not available
Price/Sqft$275/sqft
Est. Mortgage$1,026/mo
Maintenance fees$433/mo
Tax Amount ()-
Days On Market4 days
Description
Welcome to this wonderful 2 Bedroom 2 bathroom 866sq ft townhome located in Daly Grove. This home is extremely well maintained with low maintenance. This bi level features a wonderful layout with the main floor featuring, large dining room, large bonus room, great sized kitchen, dining room with access to your deck, powder room and single garage attached. Lower lever features 2 bedrooms, 4 piece bathrooms and dining room. This lovely home is in a quiet complex, close to many great shopping spots and is offered at a very affordable price, truly a must see. (id:39198)
Property Details
Interior
Features
Lower level Floor
Primary Bedroom
Bedroom 2
Condo Details
Inclusions
Property History
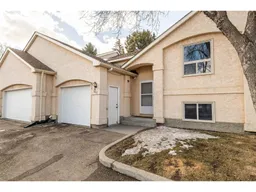 47
47
