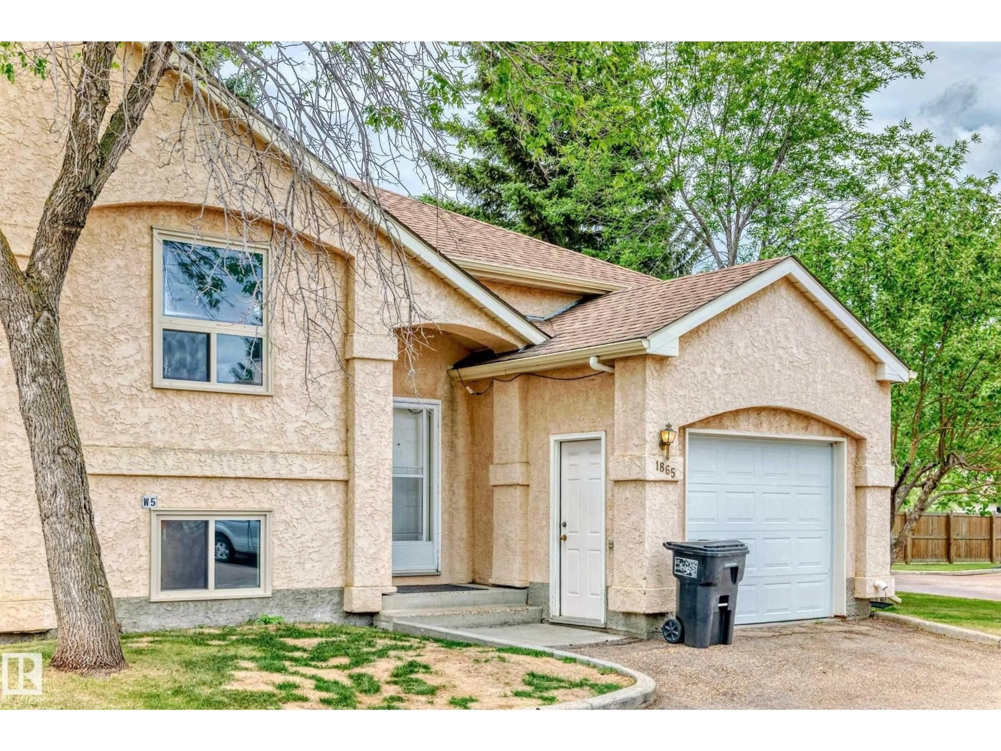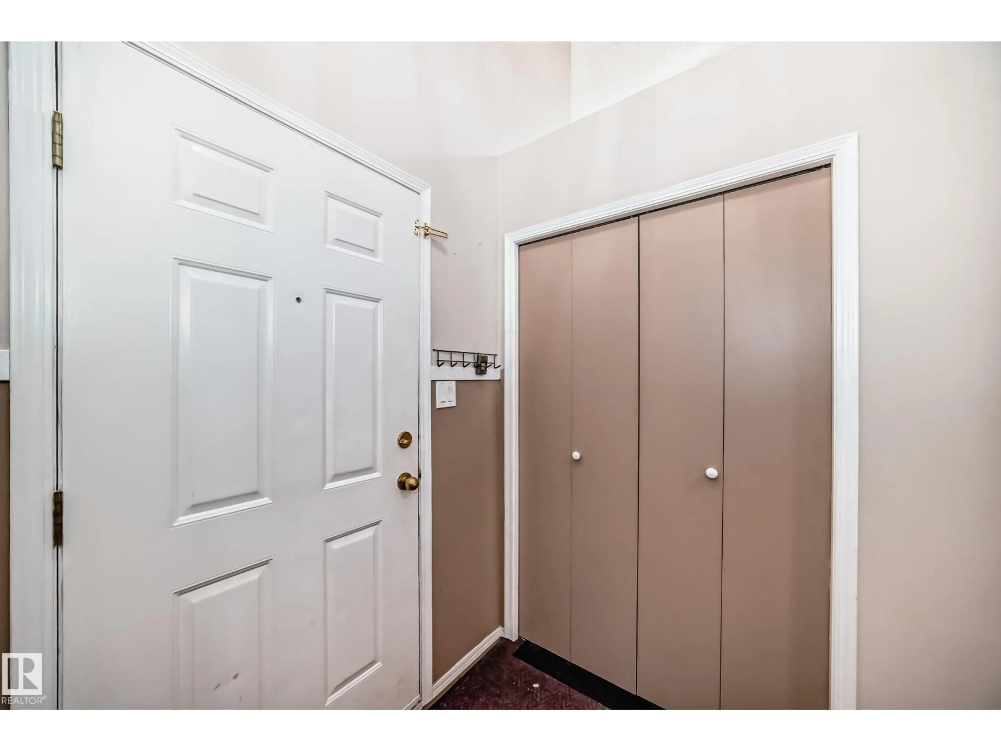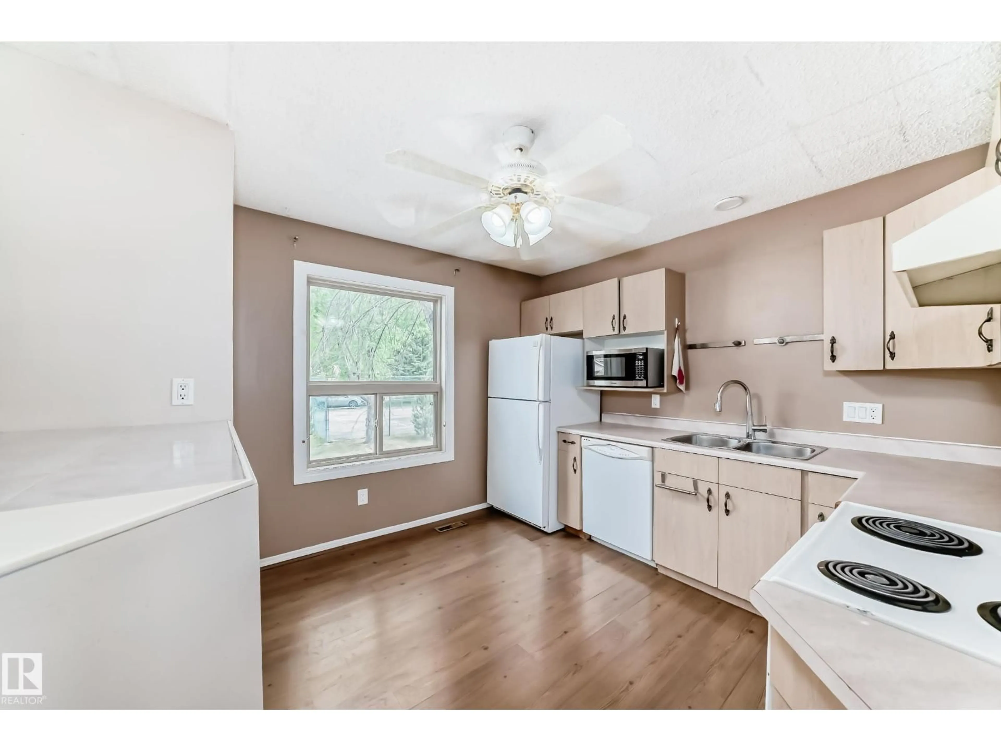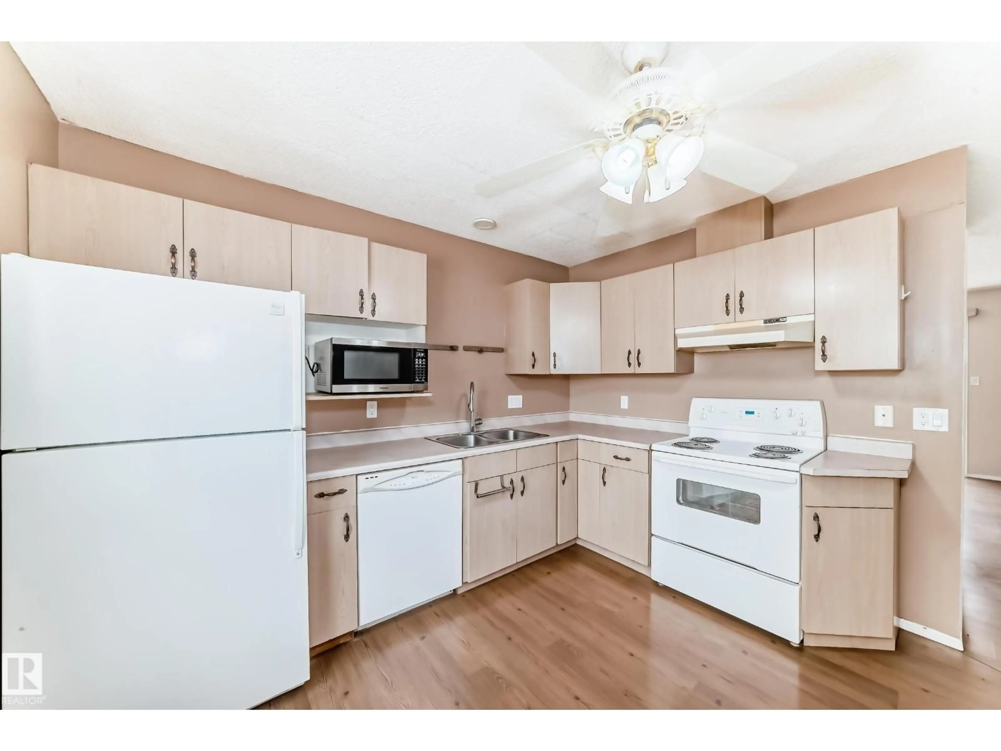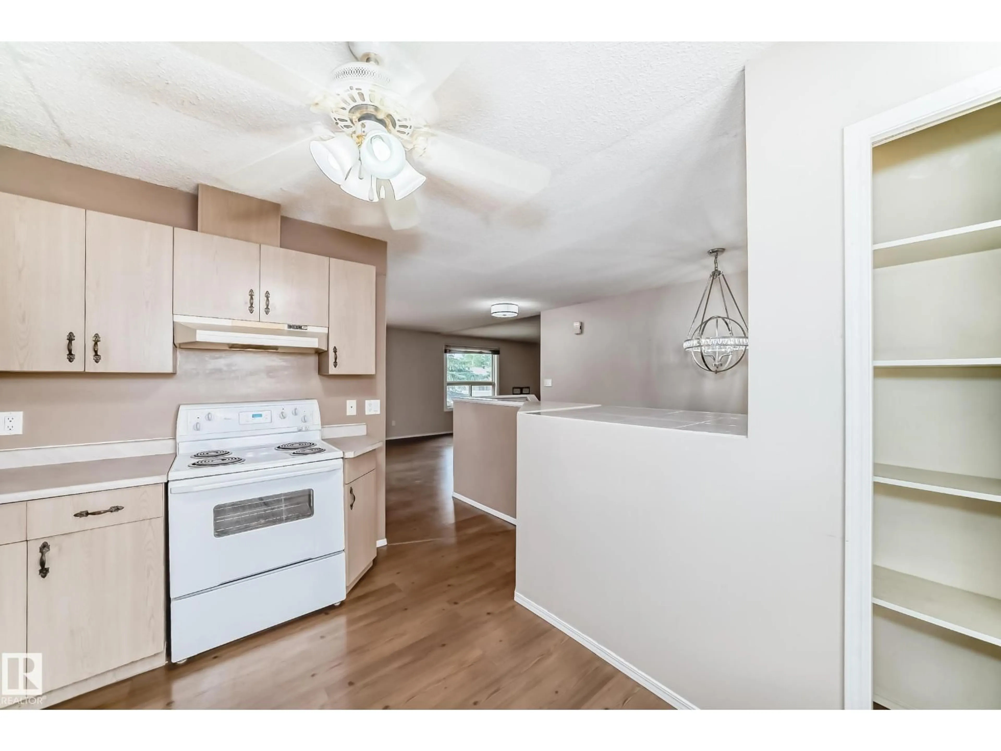1865 MILL WOODS RD E, Edmonton, Alberta T6L6K2
Contact us about this property
Highlights
Estimated valueThis is the price Wahi expects this property to sell for.
The calculation is powered by our Instant Home Value Estimate, which uses current market and property price trends to estimate your home’s value with a 90% accuracy rate.Not available
Price/Sqft$278/sqft
Monthly cost
Open Calculator
Description
An amazing, SPACIOUS, BI-LEVEL CORNER townhouse with ATTACHED garage awaits you in the beautiful and prestigious Carrington Spa complex. The upper level includes a very spacious kitchen with a large window and a generous dining area which directly opens to a NEW, PRIVATE DECK overlooking mature trees. In addition to the LARGE LIVING ROOM, you will be pleasantly surprised by an adjoining loft that could function as a den, exercise area, play zone, or additional space for guests. A two piece bath completes this level, making the space perfect for entertaining. The private, lower level offers TWO bedrooms. The LARGE PRIMARY bedroom comes with a walk-in closet and extra storage. Completing this space is a 4-piece bathroom. The AIR CONDITIONING in this home, will keep you cool during warm summers and your ATTACHED GARAGE will protect you from Alberta's winters! A PRIVATE TENNIS COURT is also available for your enjoyment!. Home is located near schools, transit, parks, and shopping. (id:39198)
Property Details
Interior
Features
Main level Floor
Living room
4.1 x 5.53Dining room
3.09 x 3.52Kitchen
Bonus Room
3.12 x 3.66Condo Details
Inclusions
Property History
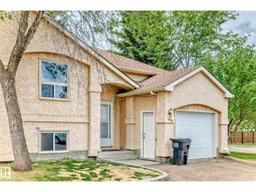 38
38
