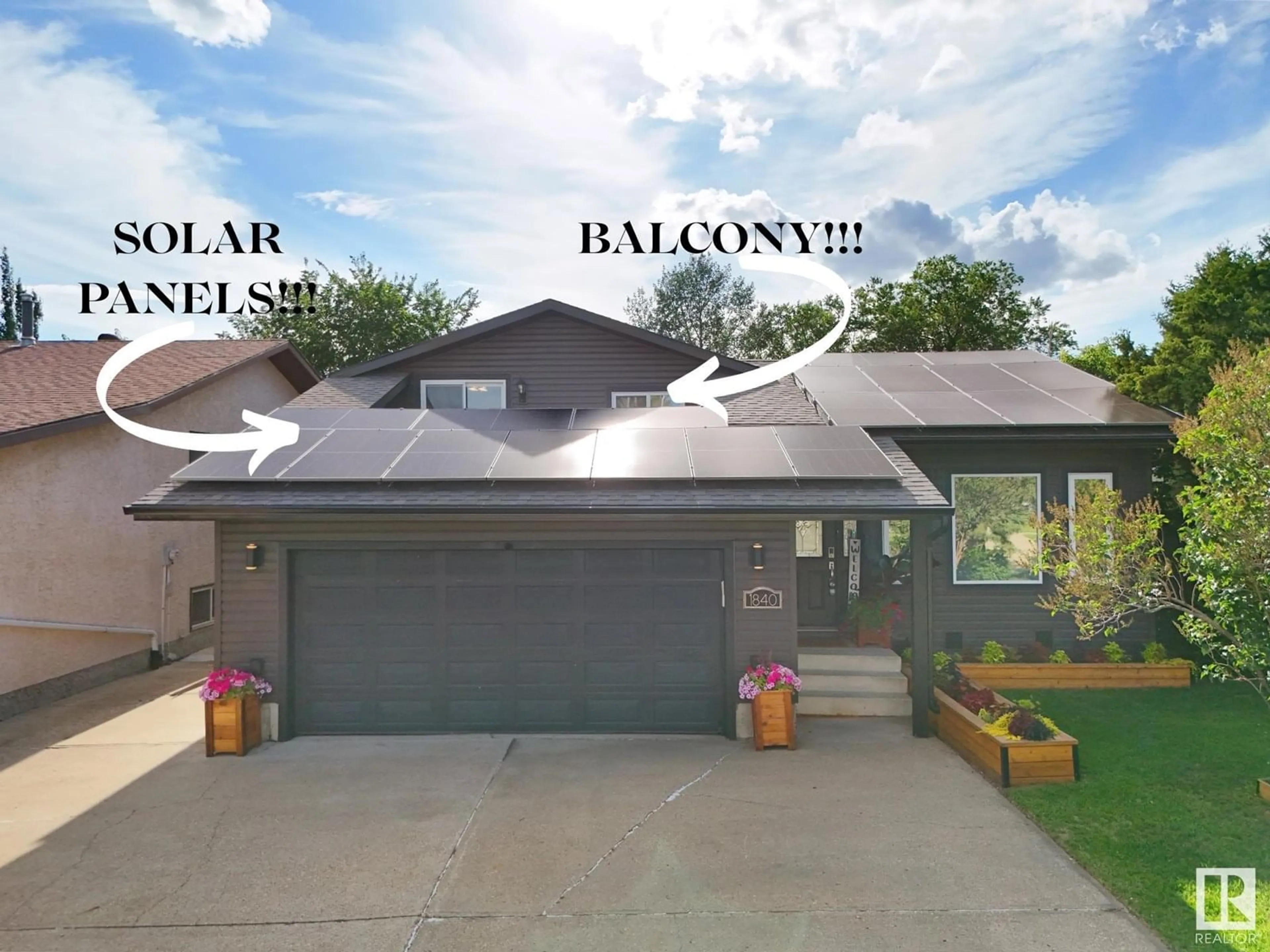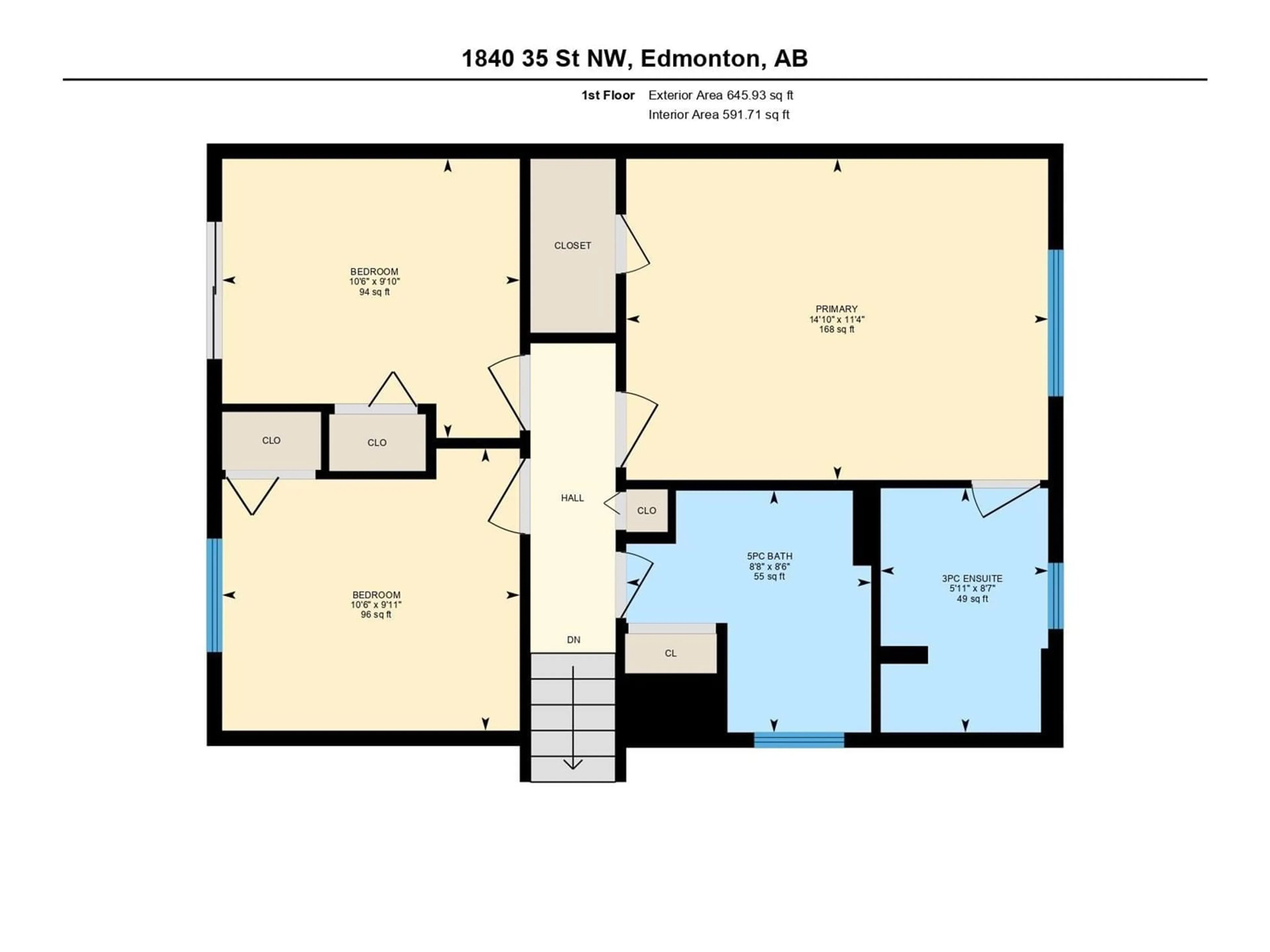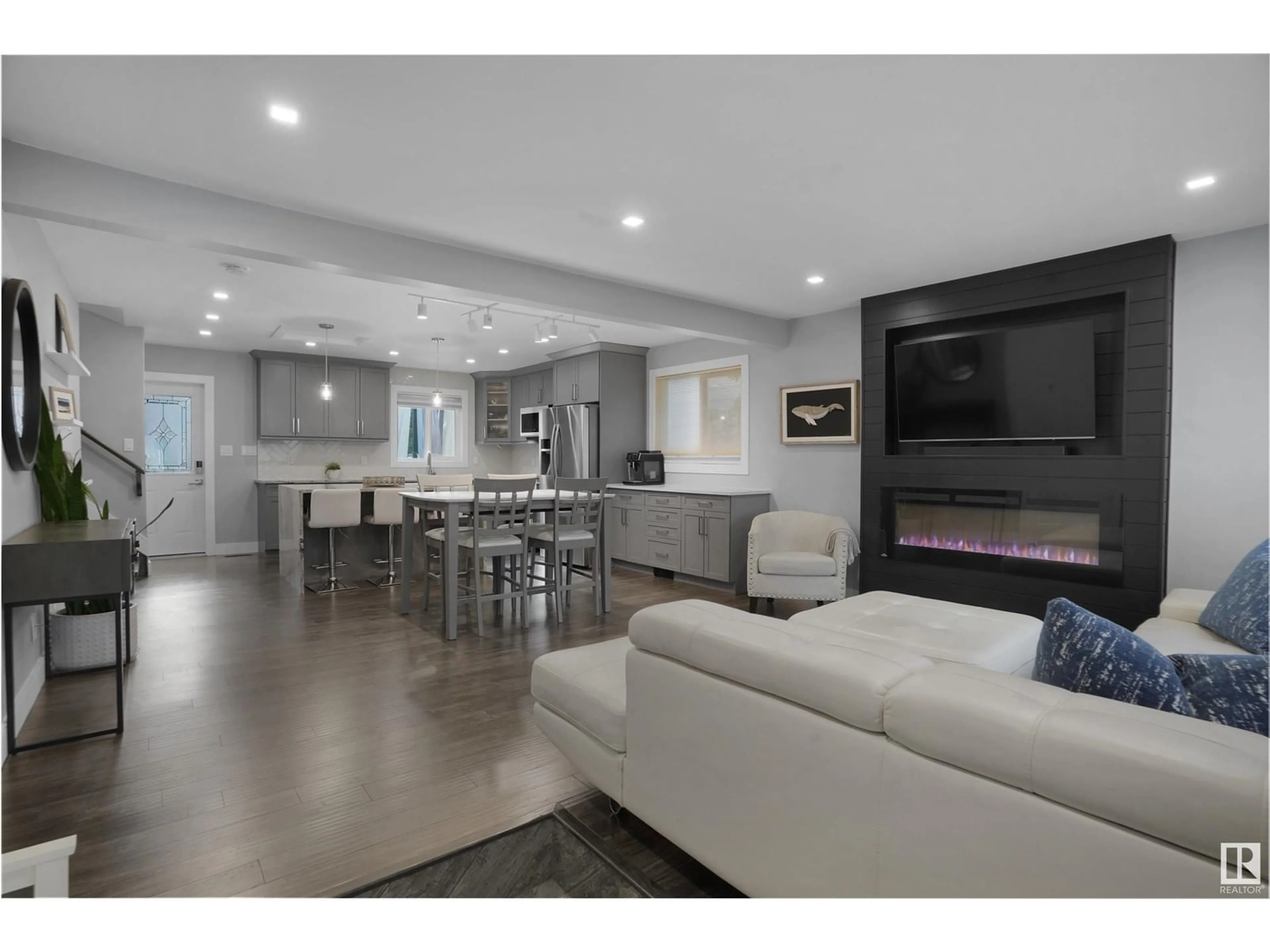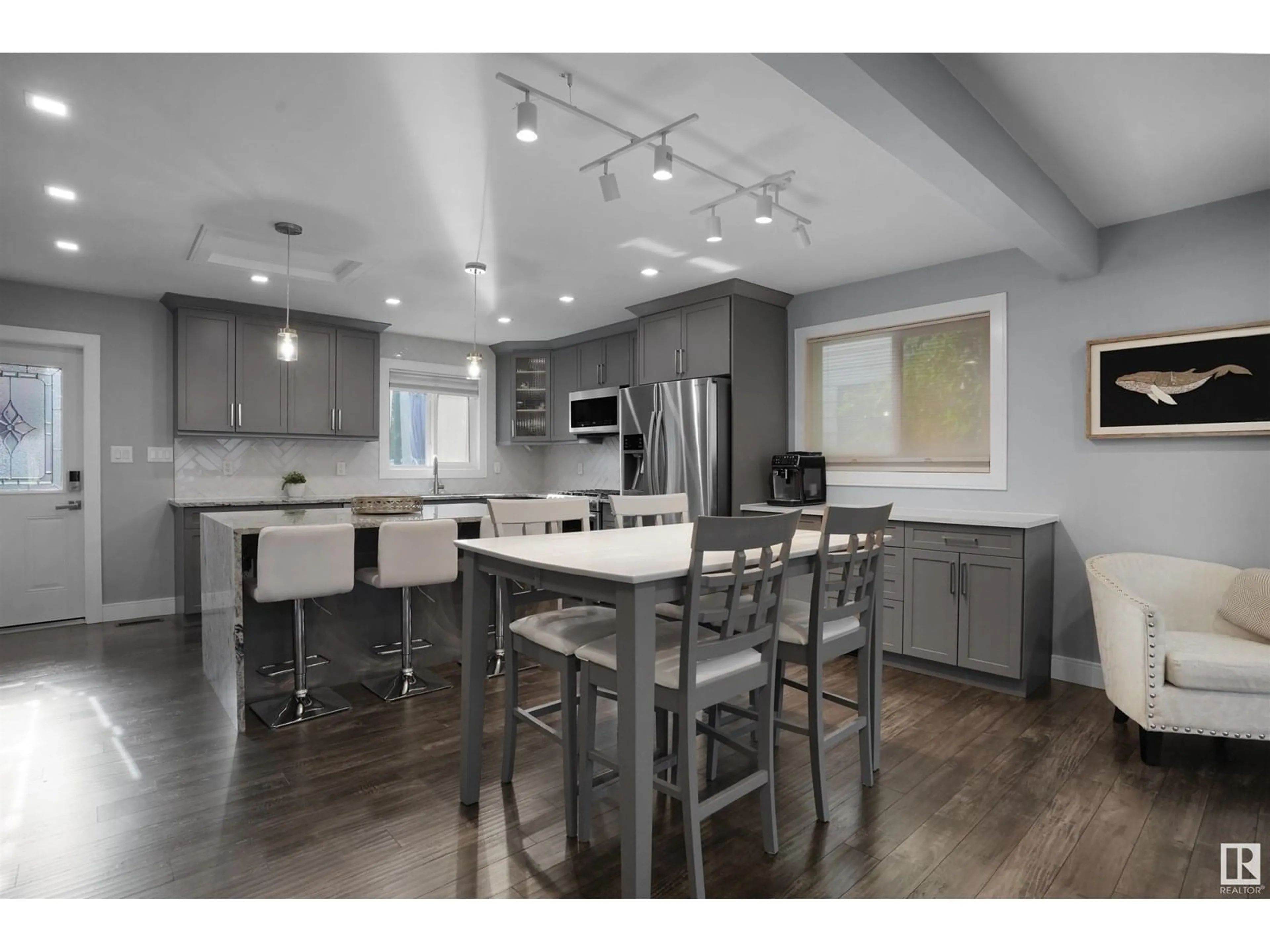Contact us about this property
Highlights
Estimated valueThis is the price Wahi expects this property to sell for.
The calculation is powered by our Instant Home Value Estimate, which uses current market and property price trends to estimate your home’s value with a 90% accuracy rate.Not available
Price/Sqft$476/sqft
Monthly cost
Open Calculator
Description
Practically BRAND NEW HOME (much over $175k spent on reno’s!) 5 bed, 4 bath home in the Established community of Daly Grove. UPGRADES INCL: NEWER WINDOWS, VINYL SIDING, SOFFITS, GUTTERS, SHINGLES (2022), SOLAR PANELS (2025/$40K!!), AND IMPROVED INSULATION. A NEWER FURNACE, HEAT PUMP, ON-DEMAND HOT WATER, & A/C WERE INSTALLED IN 2025. THE FINISHED BASEMENT OFFERS 9 FT CEILINGS, ROXUL SOUNDPROOFING, & A MEDIA ROOM WITH 1080P PROJECTOR, 110-INCH SCREEN, & 5.1 SURROUND SOUND. Features include: WATERPROOF LAMINATE FLOORING, Thomasville kitchen cabinets, GRANITE COUNTERTOPS with a dbl waterfall island, and a gas 6-BURNER STOVE. The open-concept main level includes an electric FIREPLACE FEATURE WALL. Bathrooms are fully renovated with marble tile, counters, and HEATED FLOORS, including a stylish ensuite off the primary bedroom. ENJOY A NG BBQ, patio set, and 8x12 shed. Electrical panel upgraded with surge protection. A MUST SEE home with quality upgrades throughout. Close to schools, shopping, and so much more! (id:39198)
Property Details
Interior
Features
Main level Floor
Dining room
6'10 x 16'6Kitchen
10'8 x 17'Living room
12'1 x 16'6Property History
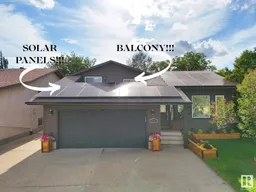 50
50
