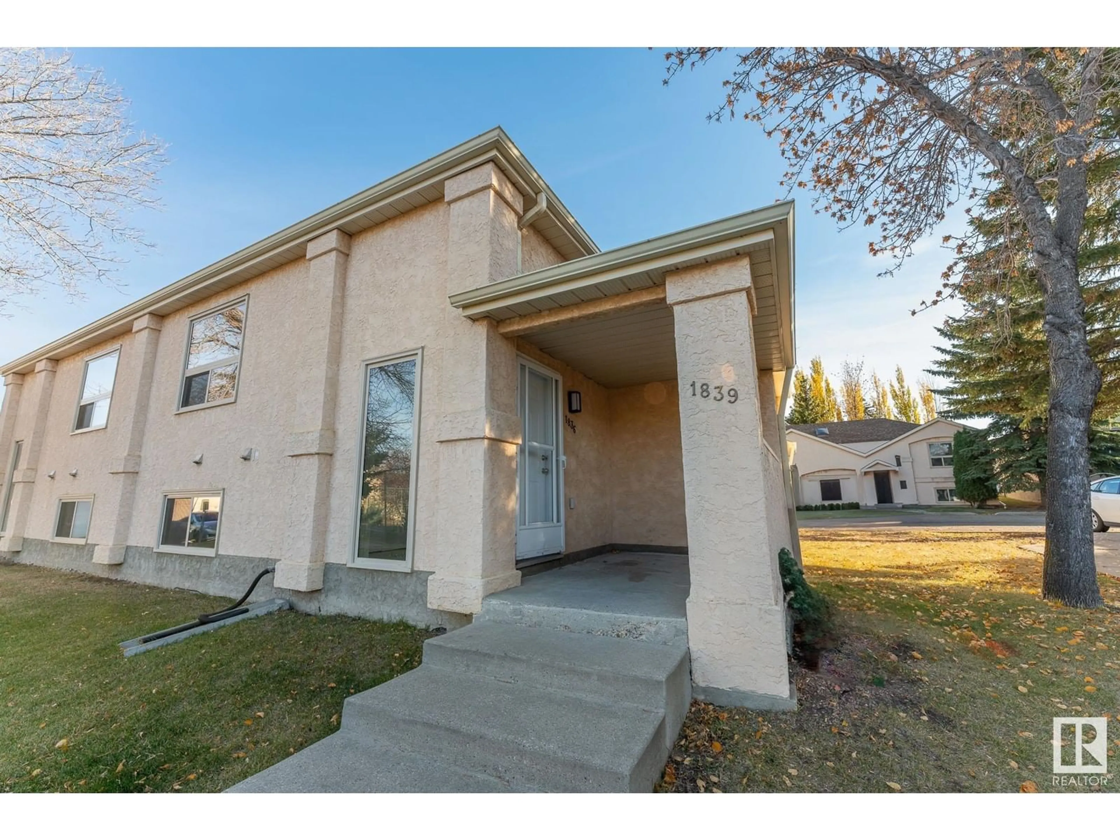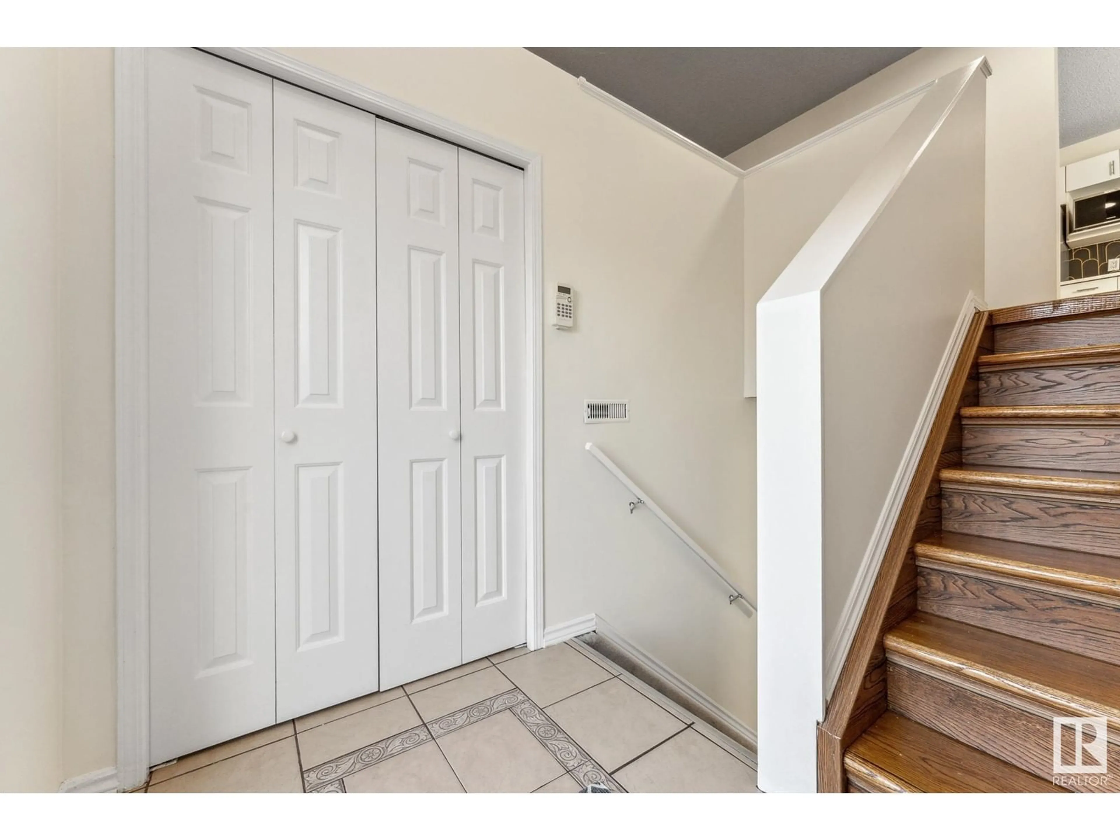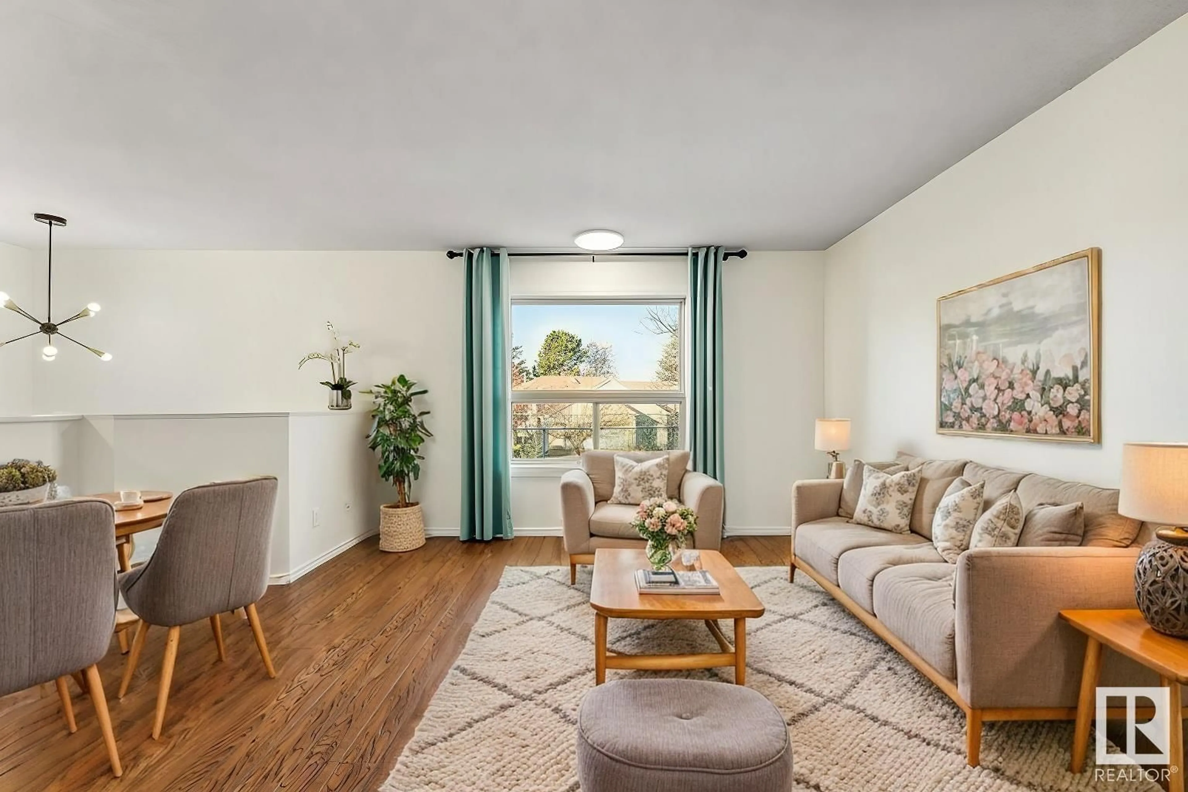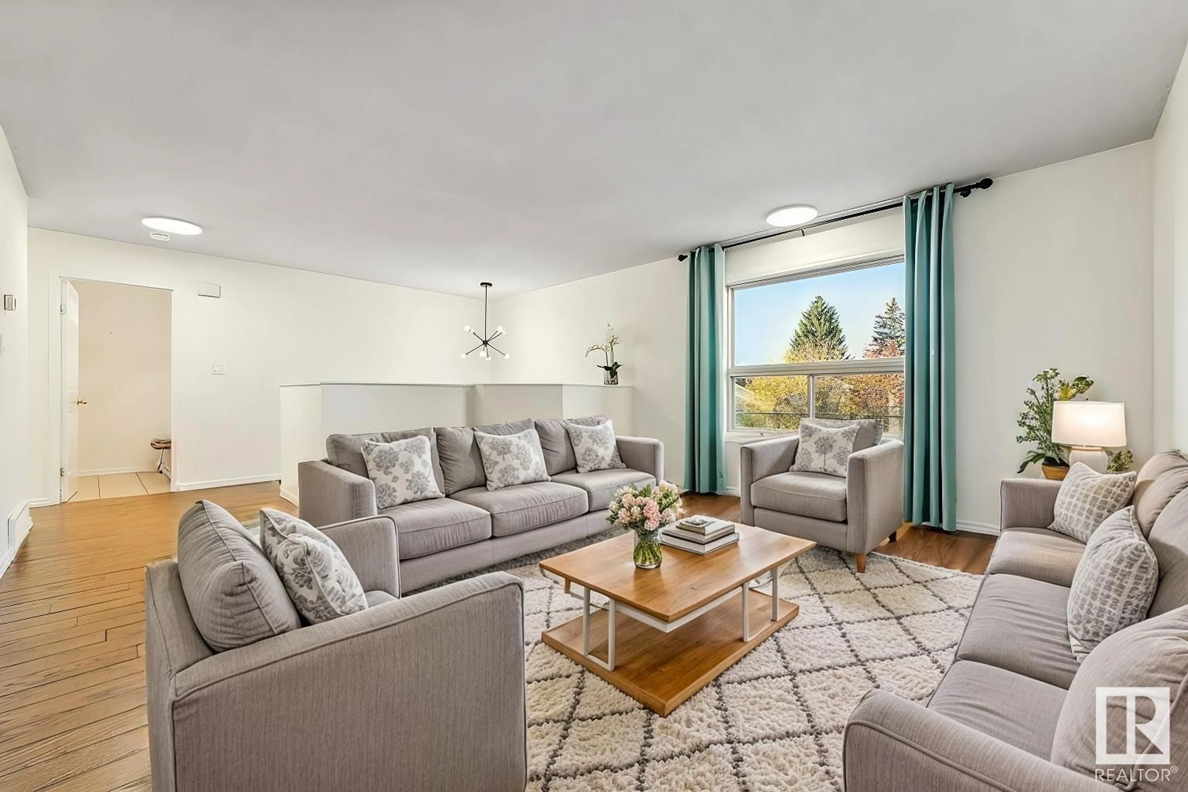1839 MILL WOODS E NW, Edmonton, Alberta T6L6K2
Contact us about this property
Highlights
Estimated ValueThis is the price Wahi expects this property to sell for.
The calculation is powered by our Instant Home Value Estimate, which uses current market and property price trends to estimate your home’s value with a 90% accuracy rate.Not available
Price/Sqft$309/sqft
Est. Mortgage$913/mo
Maintenance fees$419/mo
Tax Amount ()-
Days On Market131 days
Description
This is your opportunity to live conveniently on the south side! This 2 Bedroom + Den Home is spacious and inviting. There is a half bathroom on the upper floor and a main bathroom on the lower level. There are so many ways you can enjoy your new home. Everything is clean and ready for you to move in. Enjoy your private tennis courts or take advantage of the surrounding greenspace. All the appliances are brand new and the plumbing has all been updated as well. Freshly painted, you'll love it here in this private and quiet condominium. Some photos have been virtually staged to show the potential of this home. Some images have been virtually staged. (id:39198)
Property Details
Interior
Features
Lower level Floor
Primary Bedroom
Bedroom 2
Exterior
Parking
Garage spaces 2
Garage type Stall
Other parking spaces 0
Total parking spaces 2
Condo Details
Inclusions
Property History
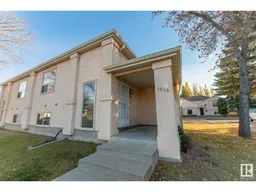 24
24
