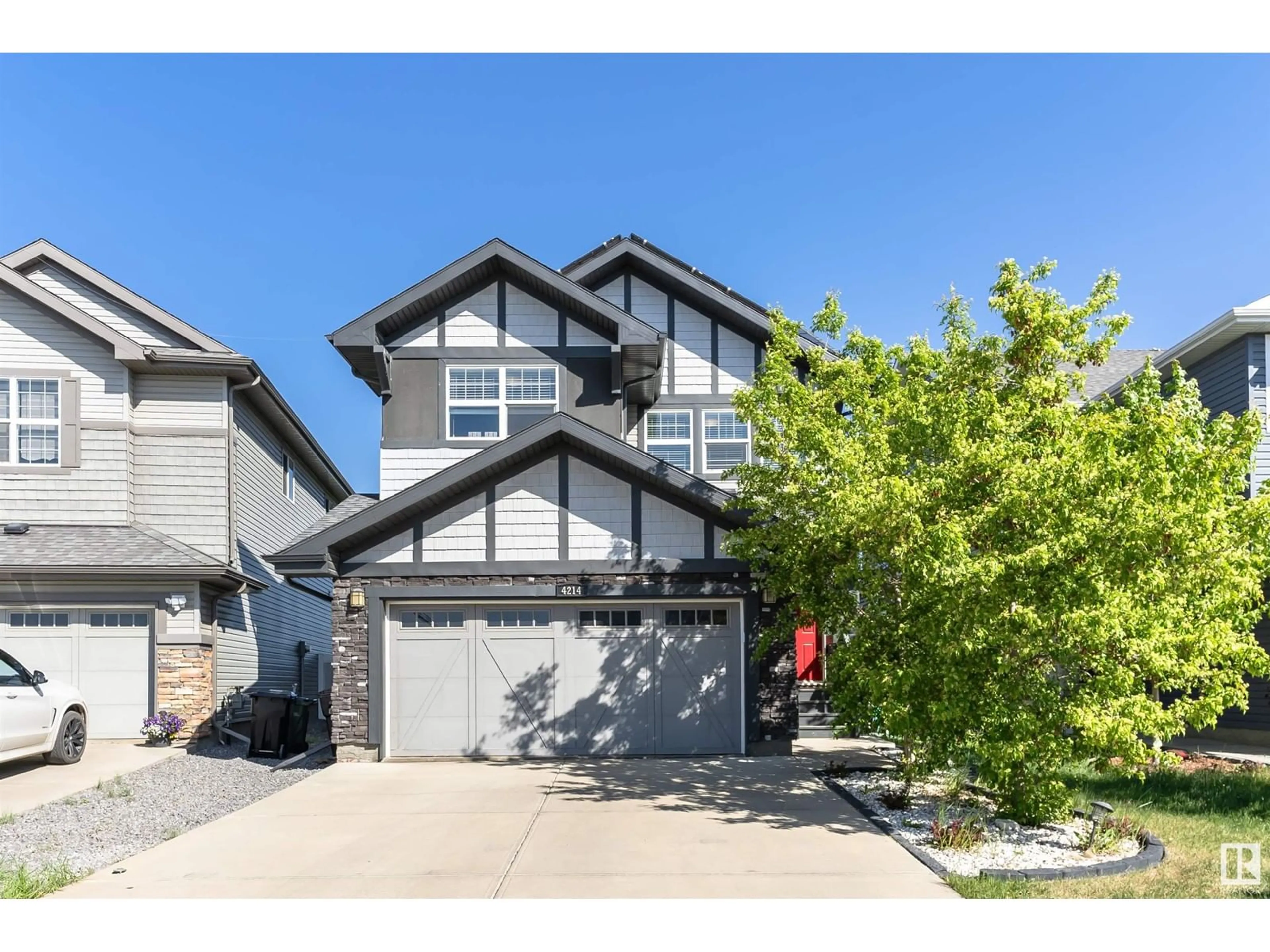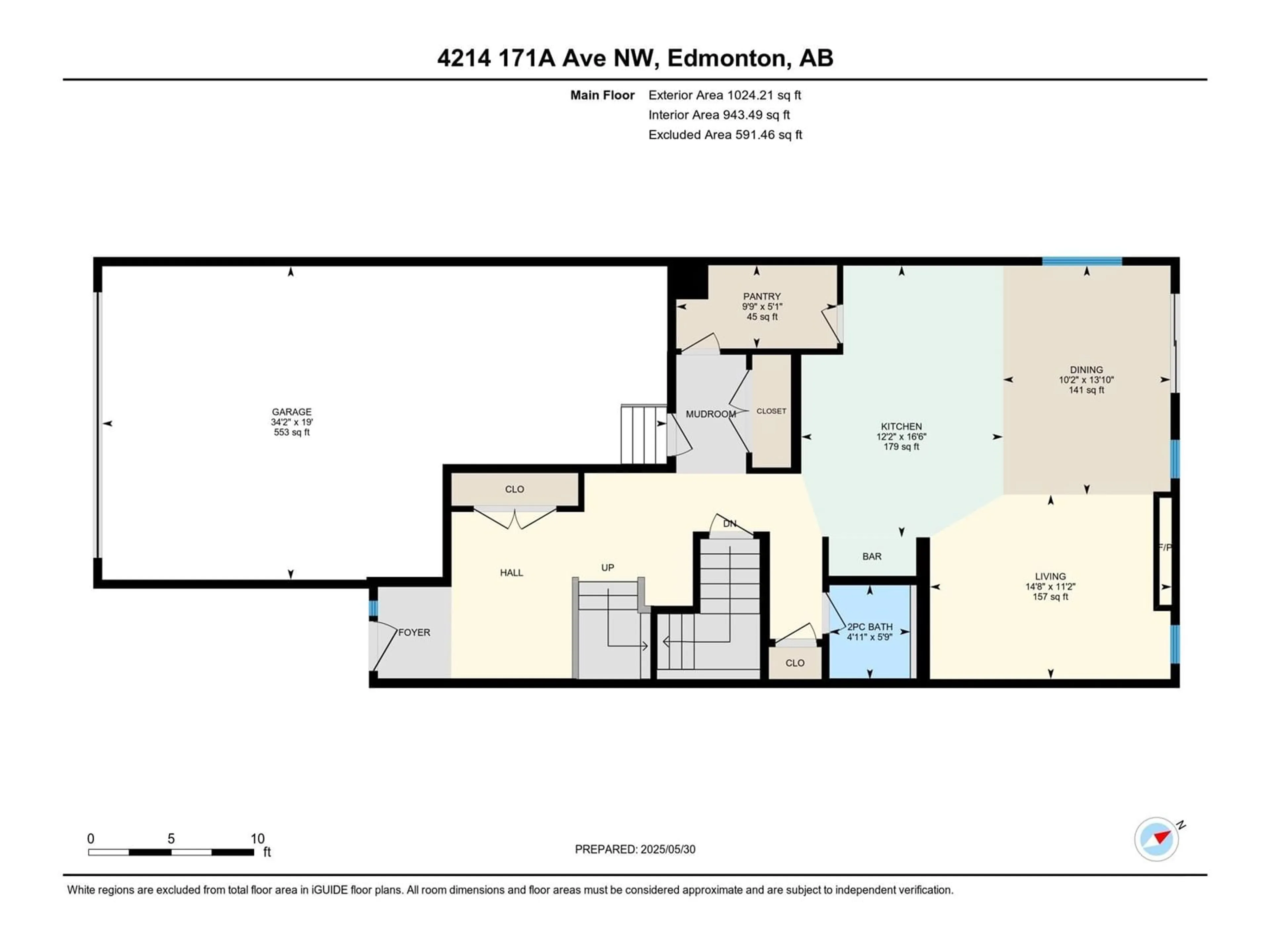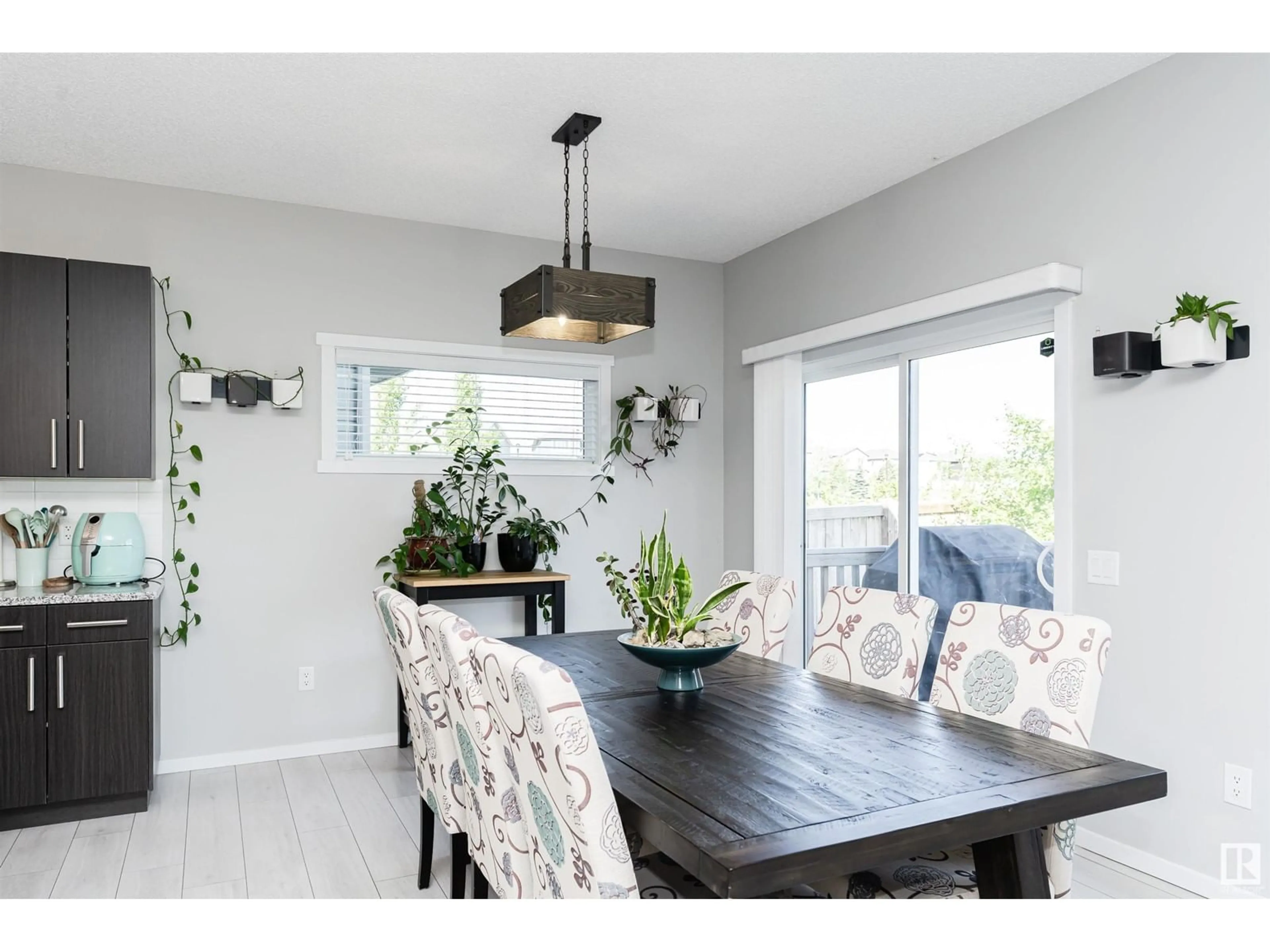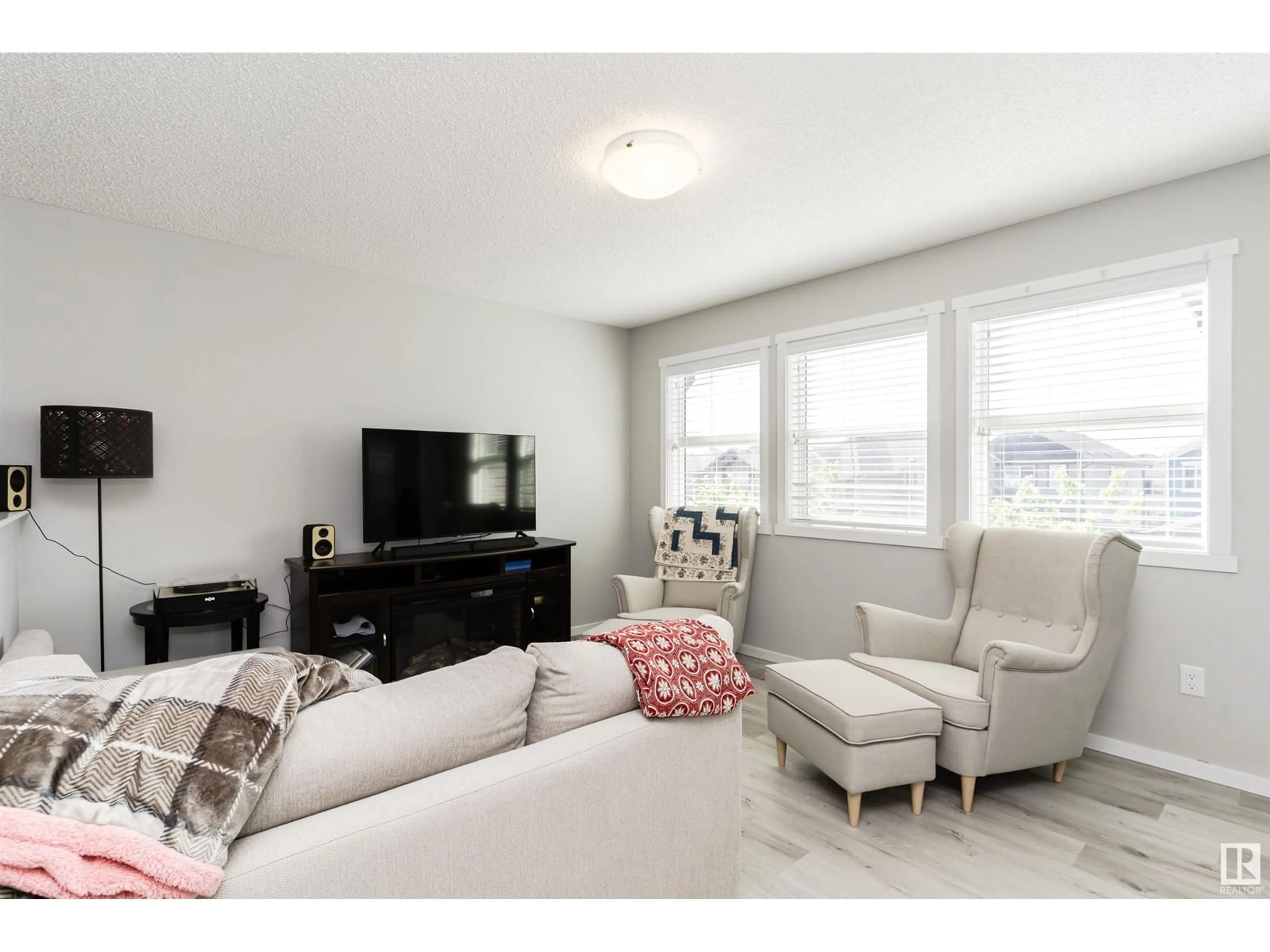4214 171A AV, Edmonton, Alberta T5Y0Z7
Contact us about this property
Highlights
Estimated valueThis is the price Wahi expects this property to sell for.
The calculation is powered by our Instant Home Value Estimate, which uses current market and property price trends to estimate your home’s value with a 90% accuracy rate.Not available
Price/Sqft$265/sqft
Monthly cost
Open Calculator
Description
Discover your dream home in this immaculate 4 bedroom 2,389 sq ft home that backs onto a park! This like-new residence boasts an open-concept kitchen perfect for entertaining, flooded with natural light throughout. Triple car garage provides ample storage and workspace for projects. 4 upstairs bedrooms and laundry upstairs keeps the family close and clean! Fully fenced yard creates a safe haven for furry family members while kids enjoy endless adventures in the adjacent park featuring playground equipment & Spray Deck. Eco-friendly solar panels significantly reduce monthly energy costs. Bright, sunny interiors create a warm, welcoming atmosphere year-round. Every detail designed with family living in mind. Move-in ready perfection awaits - your family's new chapter starts here! (id:39198)
Property Details
Interior
Features
Main level Floor
Living room
4.46 x 3.4Dining room
4.23 x 3.09Kitchen
5.02 x 3.72Exterior
Parking
Garage spaces -
Garage type -
Total parking spaces 5
Property History
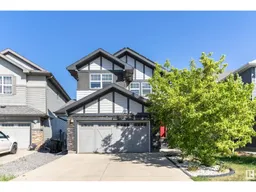 47
47
