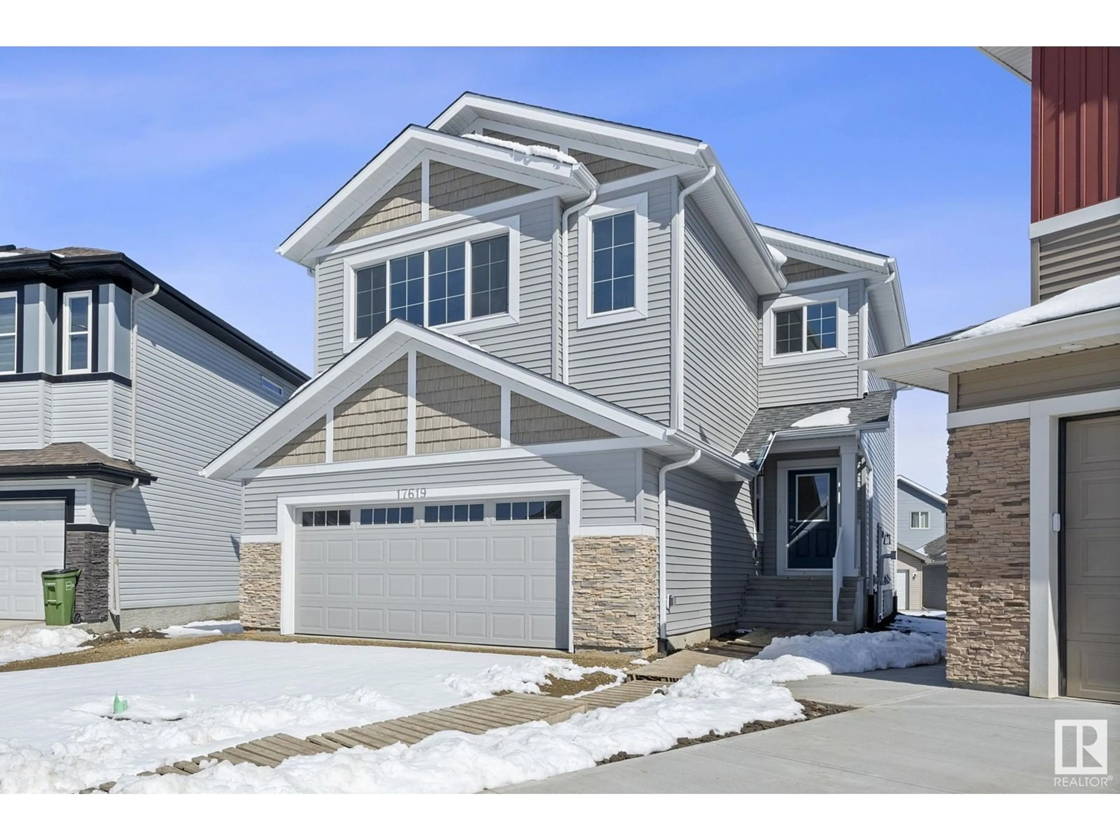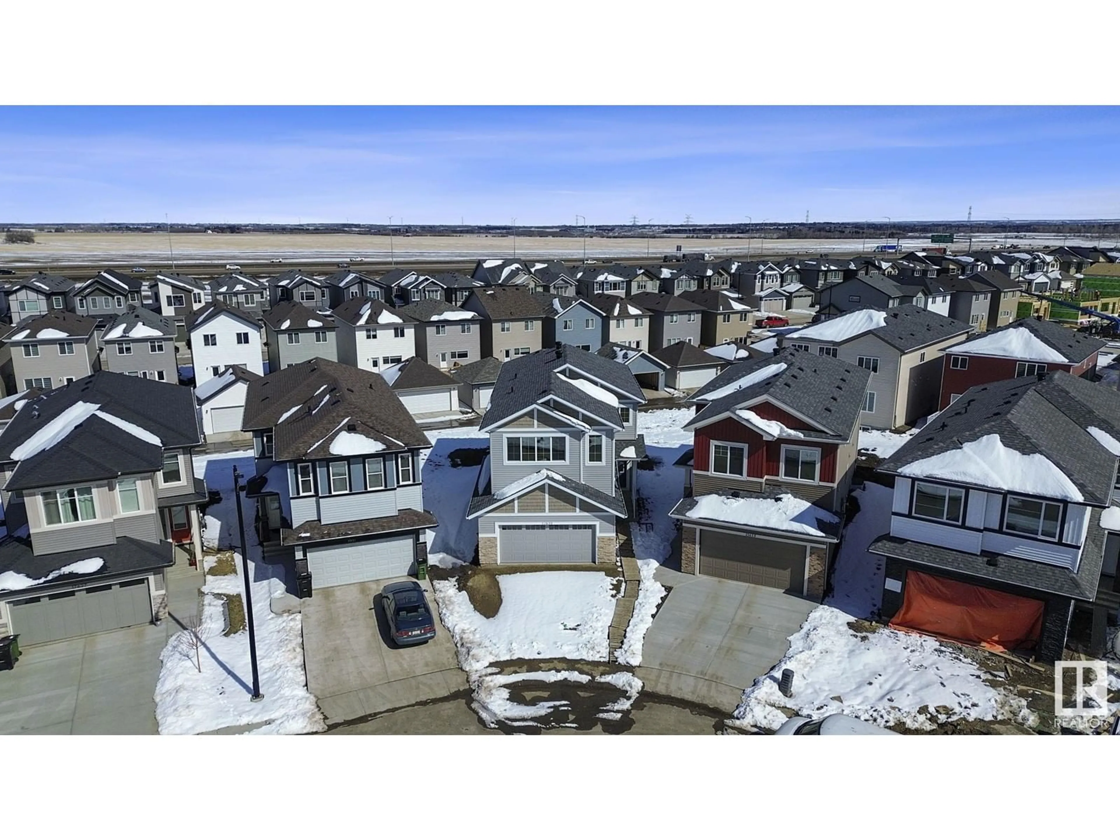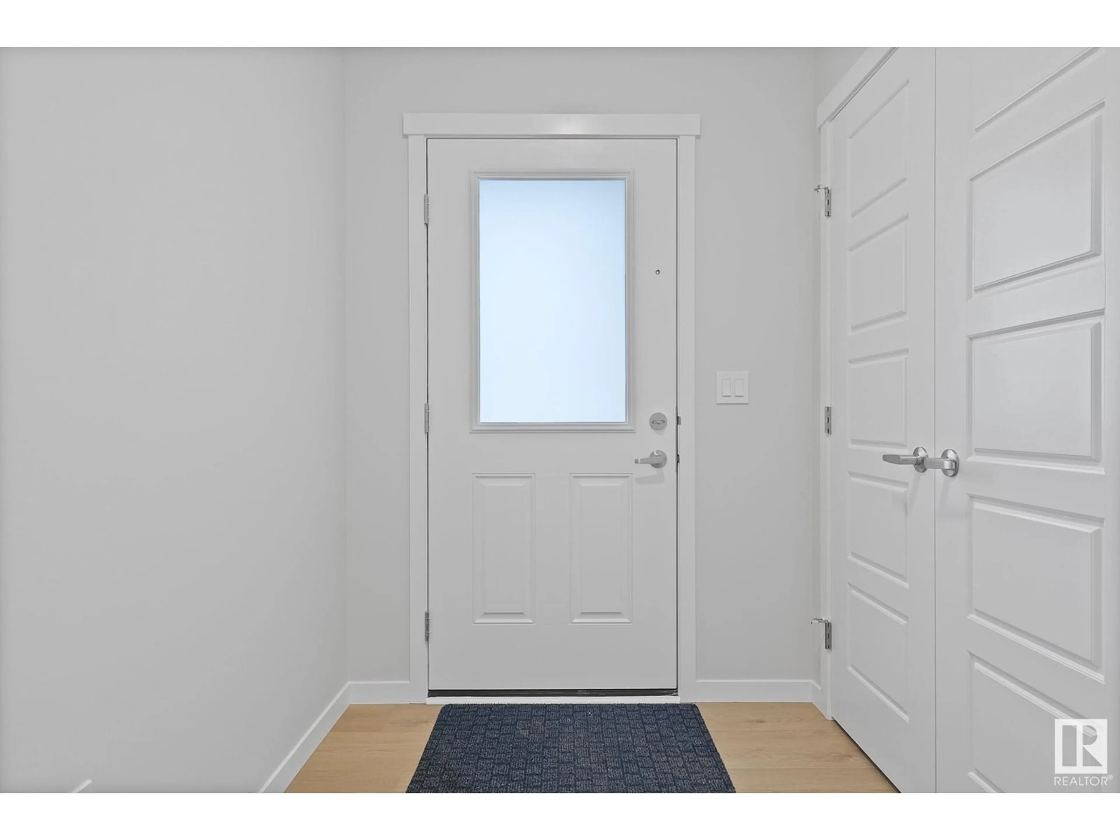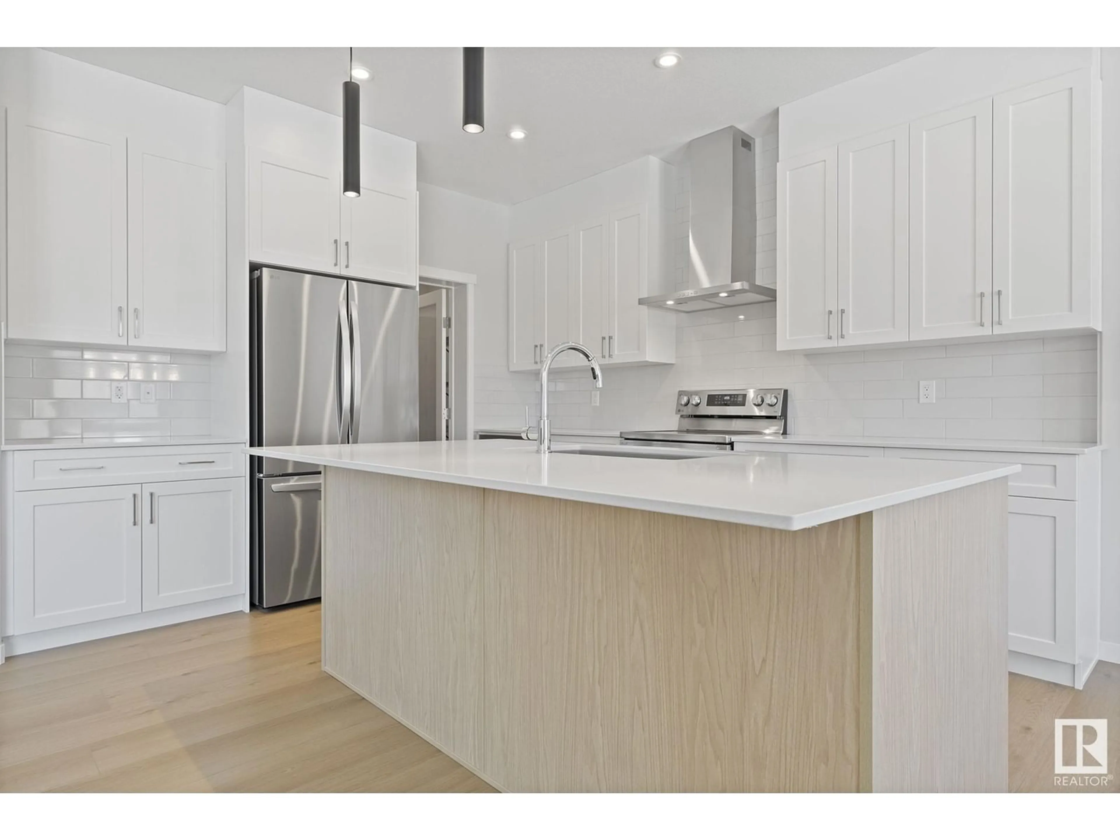NW - 17619 48 ST, Edmonton, Alberta T5Y0N4
Contact us about this property
Highlights
Estimated ValueThis is the price Wahi expects this property to sell for.
The calculation is powered by our Instant Home Value Estimate, which uses current market and property price trends to estimate your home’s value with a 90% accuracy rate.Not available
Price/Sqft$288/sqft
Est. Mortgage$2,791/mo
Tax Amount ()-
Days On Market81 days
Description
4 BED OPEN TO BELOW HOME IN CY BECKER. Set on a HUGE PIE LOT with a SEPARATE ENTRANCE featuring 9-ft ceilings and legal rough-ins. An open-concept layout with soaring open-to-below ceilings lots of windows flood the space with natural light. Vinyl plank flooring with thicker joists throughout to mitigate vibration. The living room boasts an electric fireplace, while the kitchen stuns with ceiling-height cabinets, a walk-through pantry, an undermount sink and eat up island. A 4th bed/den with a barn door adds versatility & the mudroom enhances functionality. Upstairs a huge bonus room, spindle railings, upper-floor laundry, upgraded carpet & underlay elevate comfort. The MASSIVE primary suite complete with a 5-PC spa like ensuite featuring tile to the ceiling, a soaker tub, shower & a walk-in closet. 2 additional bedrooms are perfect for a growing family. Close to schools, shopping & countless amenities. This home is sure to impress so come see for yourself! SOME PHOTOS ARE VIRTUALLY STAGED. (id:39198)
Property Details
Interior
Features
Main level Floor
Living room
4 x 4.7Dining room
3.85 x 2.76Kitchen
3.67 x 3.83Bedroom 4
3.48 x 2.77Exterior
Parking
Garage spaces -
Garage type -
Total parking spaces 4
Property History
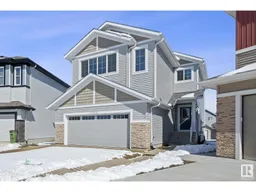 40
40
