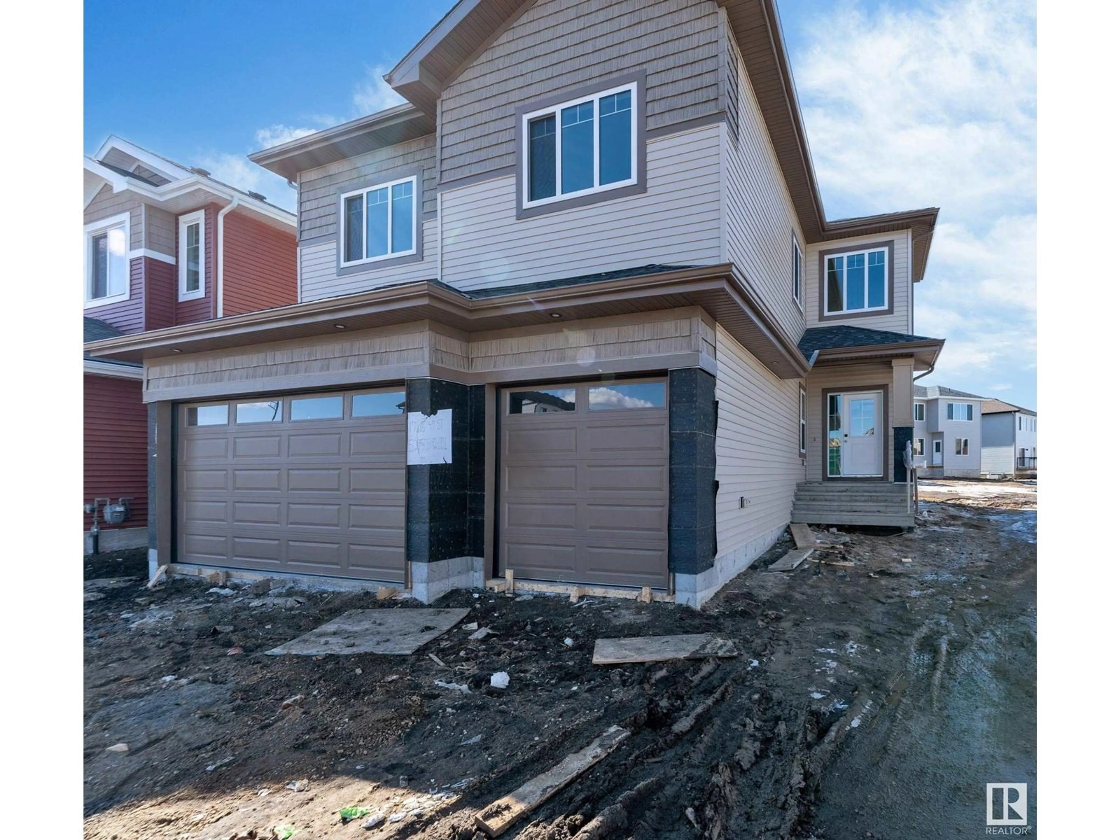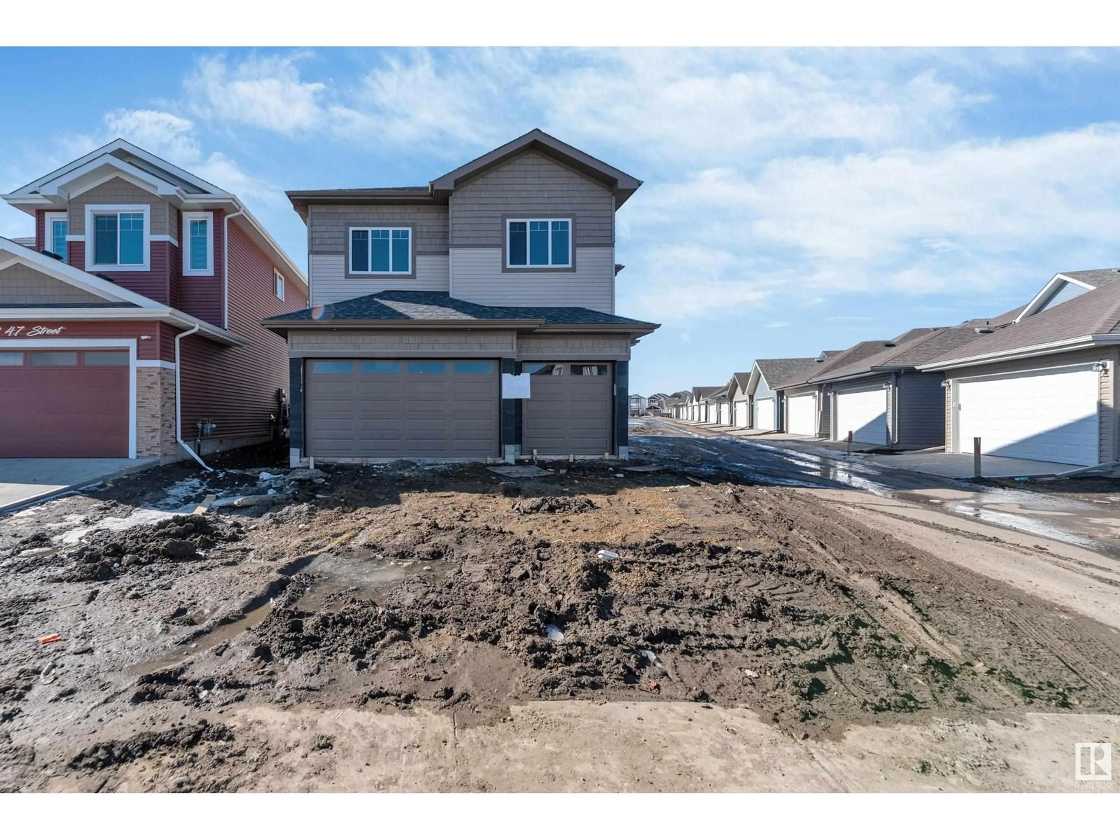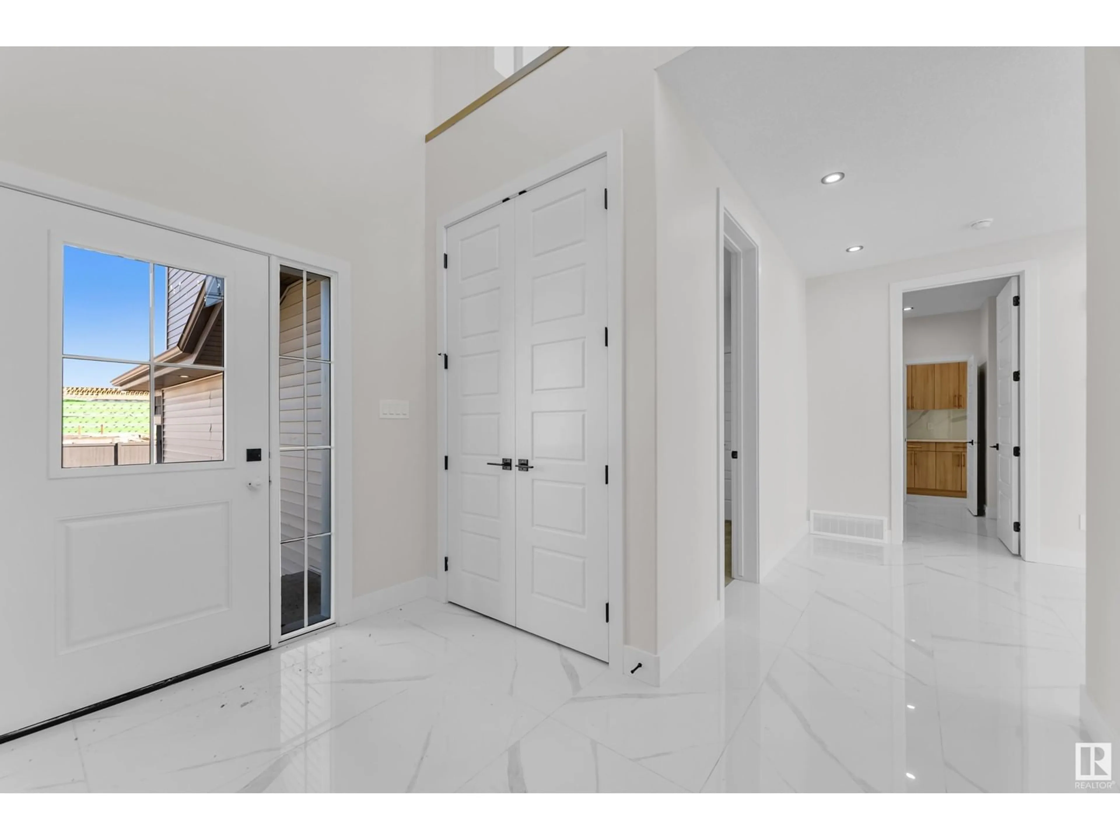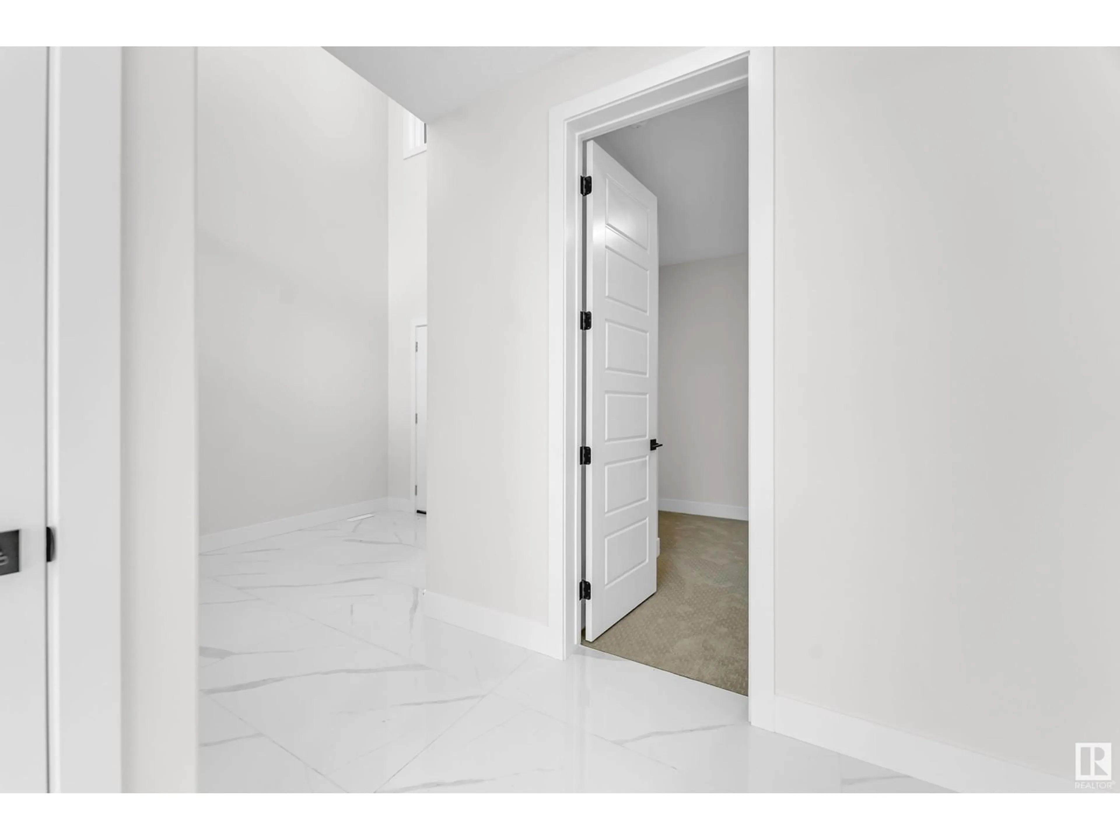17616 47 ST NW, Edmonton, Alberta T5Y4B6
Contact us about this property
Highlights
Estimated ValueThis is the price Wahi expects this property to sell for.
The calculation is powered by our Instant Home Value Estimate, which uses current market and property price trends to estimate your home’s value with a 90% accuracy rate.Not available
Price/Sqft$288/sqft
Est. Mortgage$3,543/mo
Tax Amount ()-
Days On Market30 days
Description
**Cy Becker neighborhood** **TRIPPLE** garage for ample parking and storage. Step inside to a bright and airy open-to-below design that welcomes natural light. The main floor features a versatile bedroom and full bath, ideal for guests or multi-generational living. The modern kitchen is equipped with premium appliances, and the additional spice kitchen offers convenience for larger meals. Enjoy relaxing or entertaining on the covered deck, perfect for outdoor gatherings. Upstairs, the bonus room provides a comfortable space for relaxation, complete with a private balcony that offers picturesque ravine views. The master suite is a serene retreat with an elegant indented ceiling, feature wall, and a spa-like ensuite. Three additional bedrooms complete the upper level, offering ample space for family or guests. (id:39198)
Property Details
Interior
Features
Main level Floor
Living room
5.82 m x 4.71 mDining room
4.56 m x 3.37 mKitchen
4.56 m x 3.89 mFamily room
2.32 m x 3.11 mProperty History
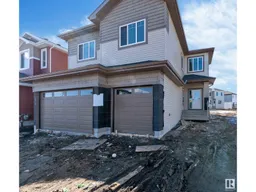 57
57
