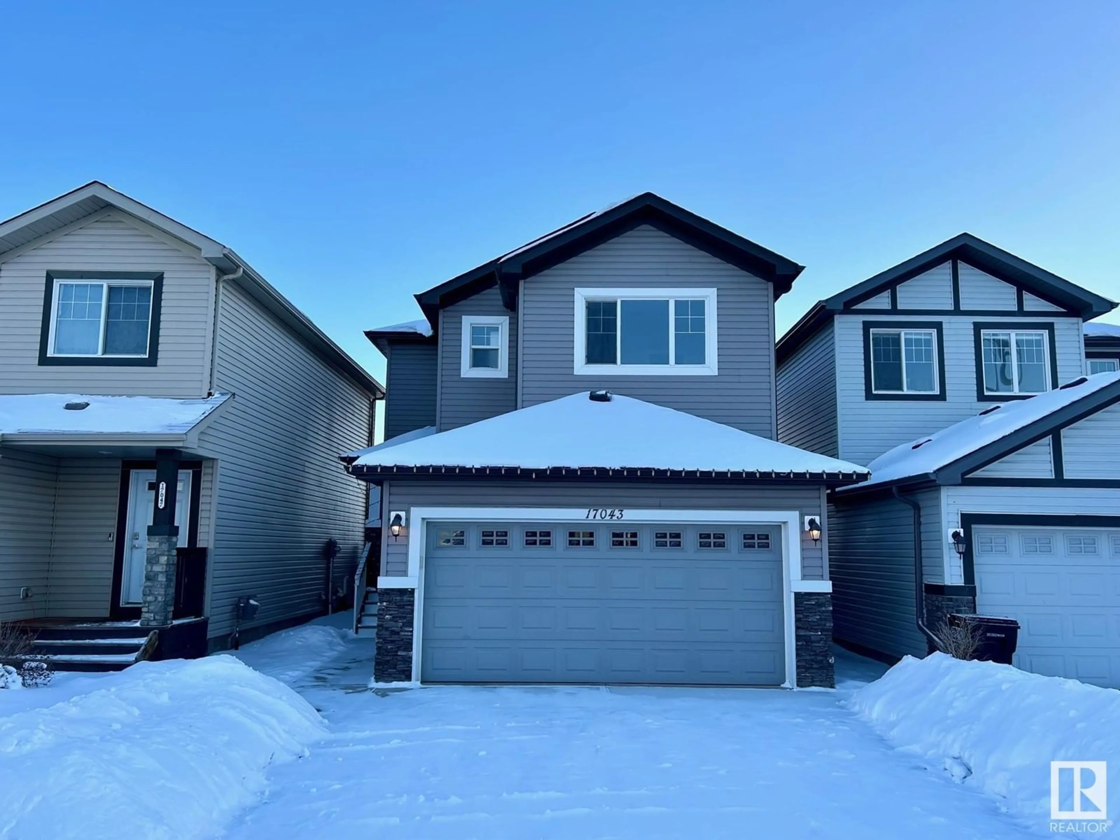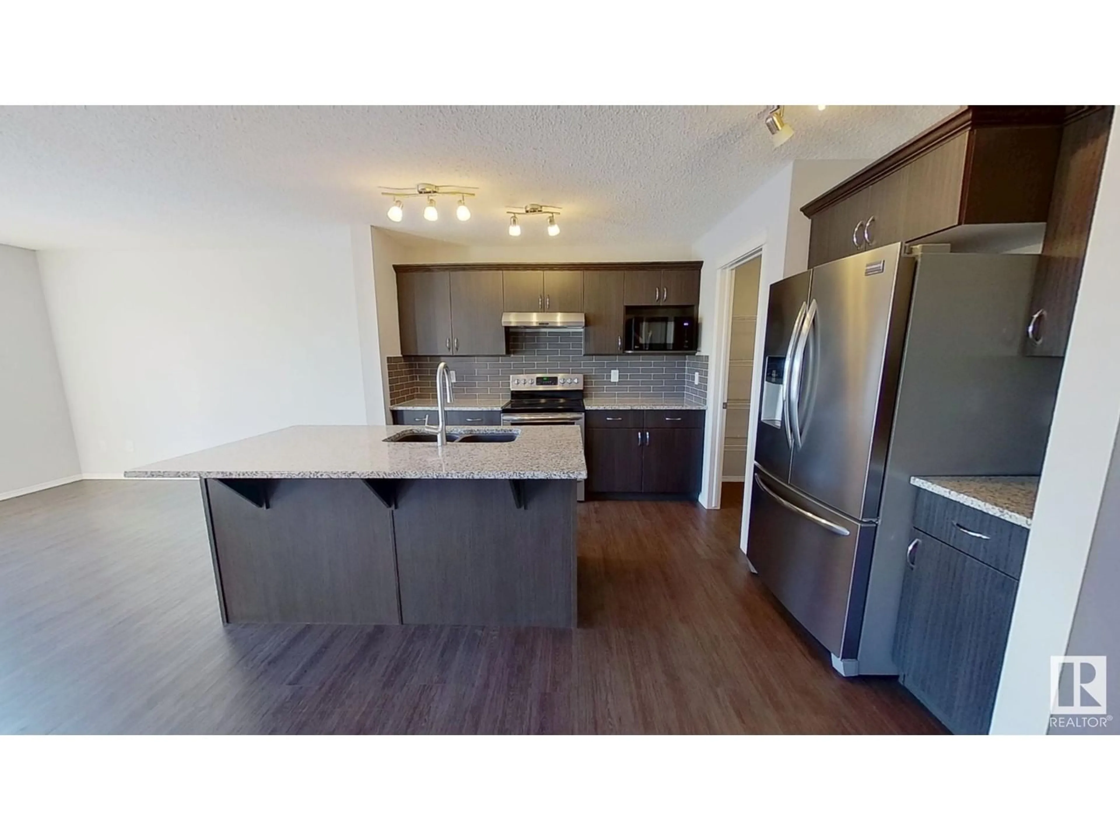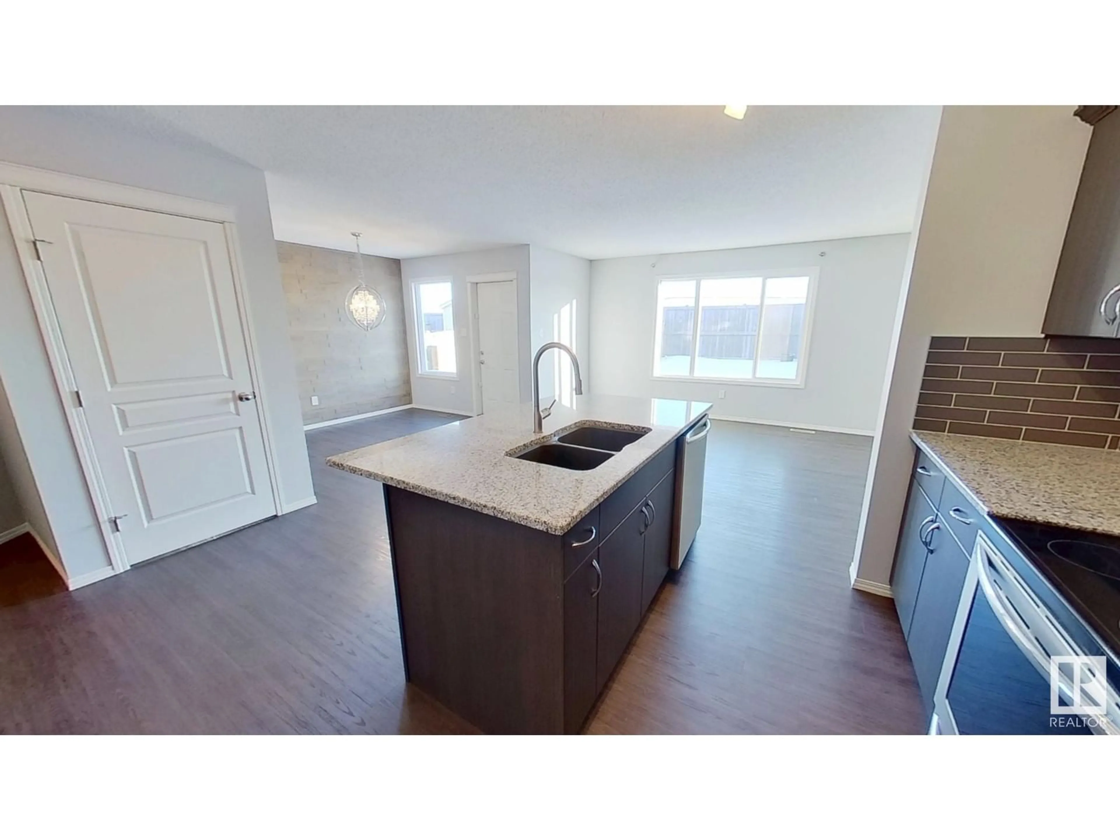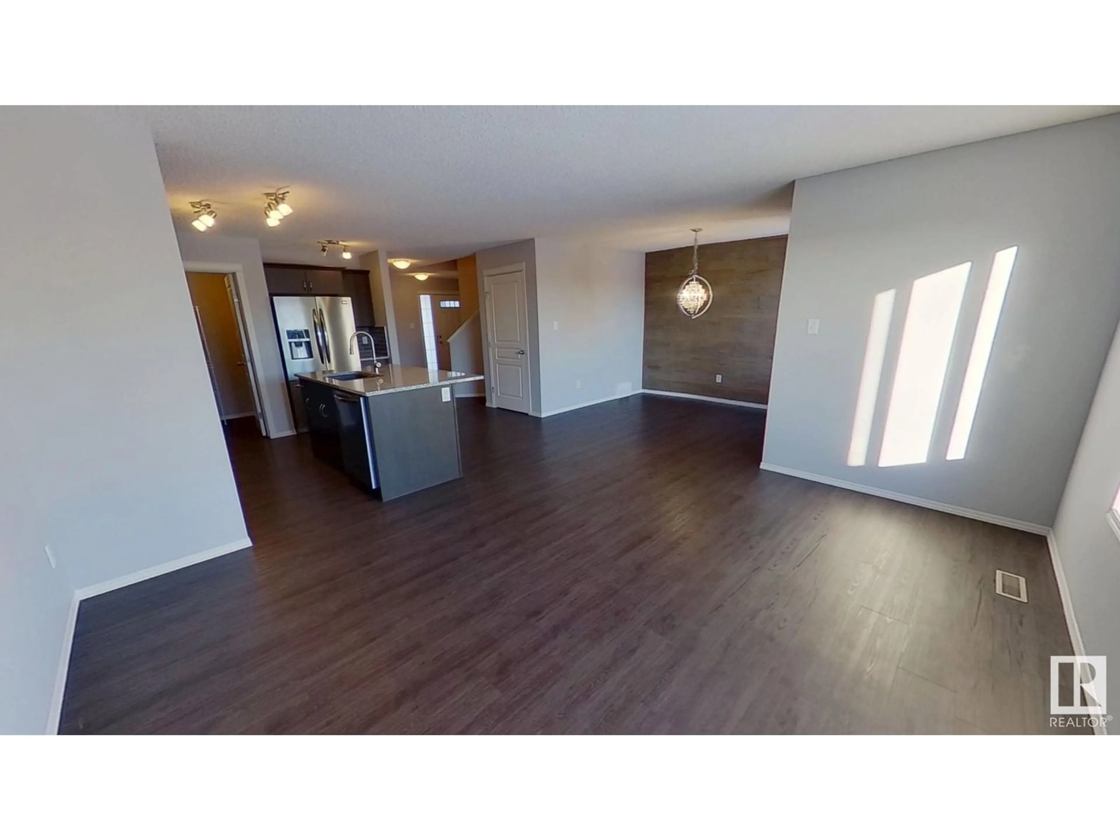17043 38 ST, Edmonton, Alberta T5Y3S1
Contact us about this property
Highlights
Estimated ValueThis is the price Wahi expects this property to sell for.
The calculation is powered by our Instant Home Value Estimate, which uses current market and property price trends to estimate your home’s value with a 90% accuracy rate.Not available
Price/Sqft$284/sqft
Est. Mortgage$2,139/mo
Tax Amount ()-
Days On Market94 days
Description
This beautifully maintained property offers the perfect blend of comfort and convenience. Located in a prime area, it is just minutes from schools, shopping centers, and easy access to the Anthony Henday. Surrounded by numerous parks and walking trails, it’s ideal for outdoor enthusiasts and families alike. The neighborhood is friendly and welcoming, with plenty of playgrounds and green spaces for children to enjoy. Inside, the home boasts spacious, well-lit living areas designed for both relaxation and entertaining. Beautiful view of the neighborhood pond from the master bedroom. A must see for those seeking a vibrant and family-friendly community. (id:39198)
Property Details
Interior
Features
Main level Floor
Living room
Dining room
Kitchen
Property History
 31
31





