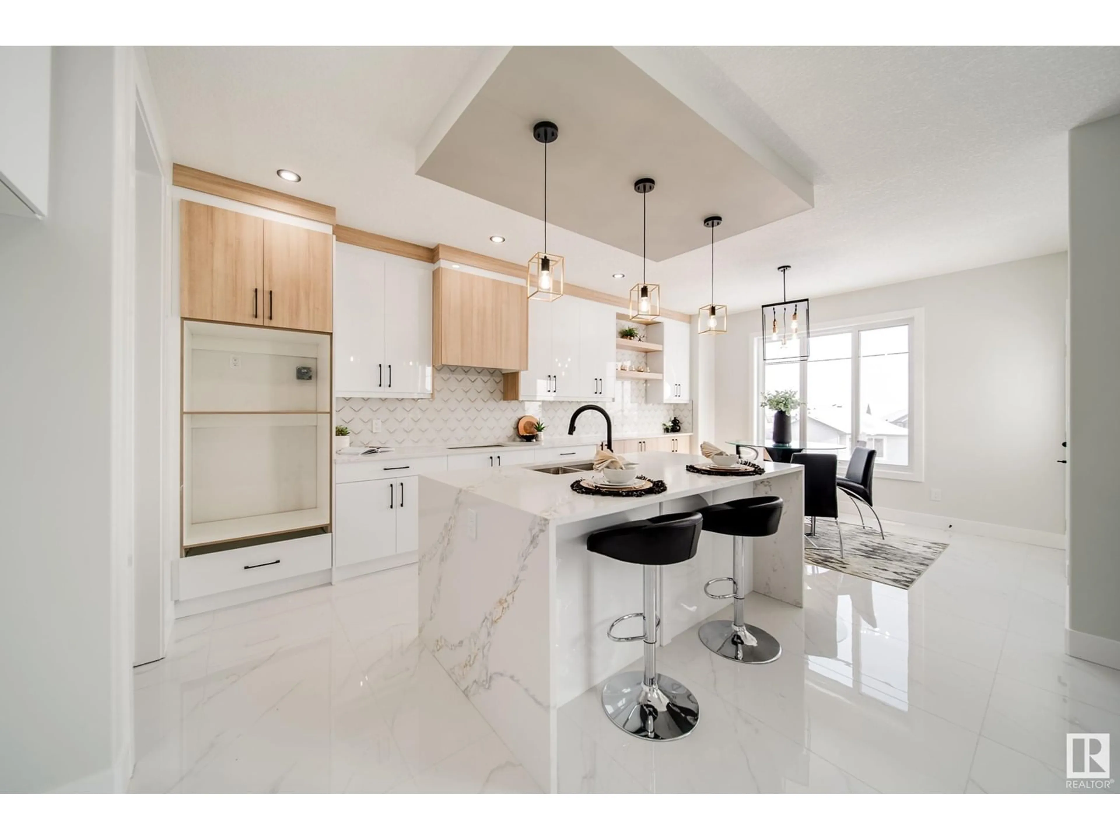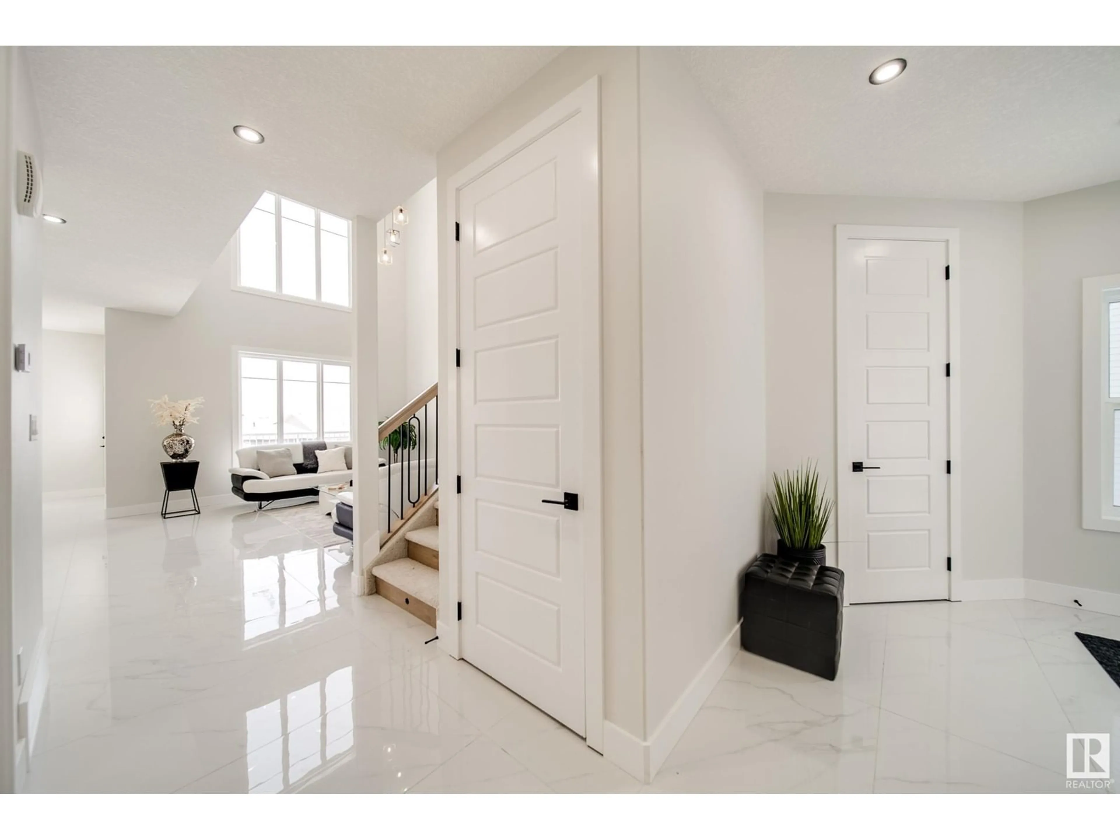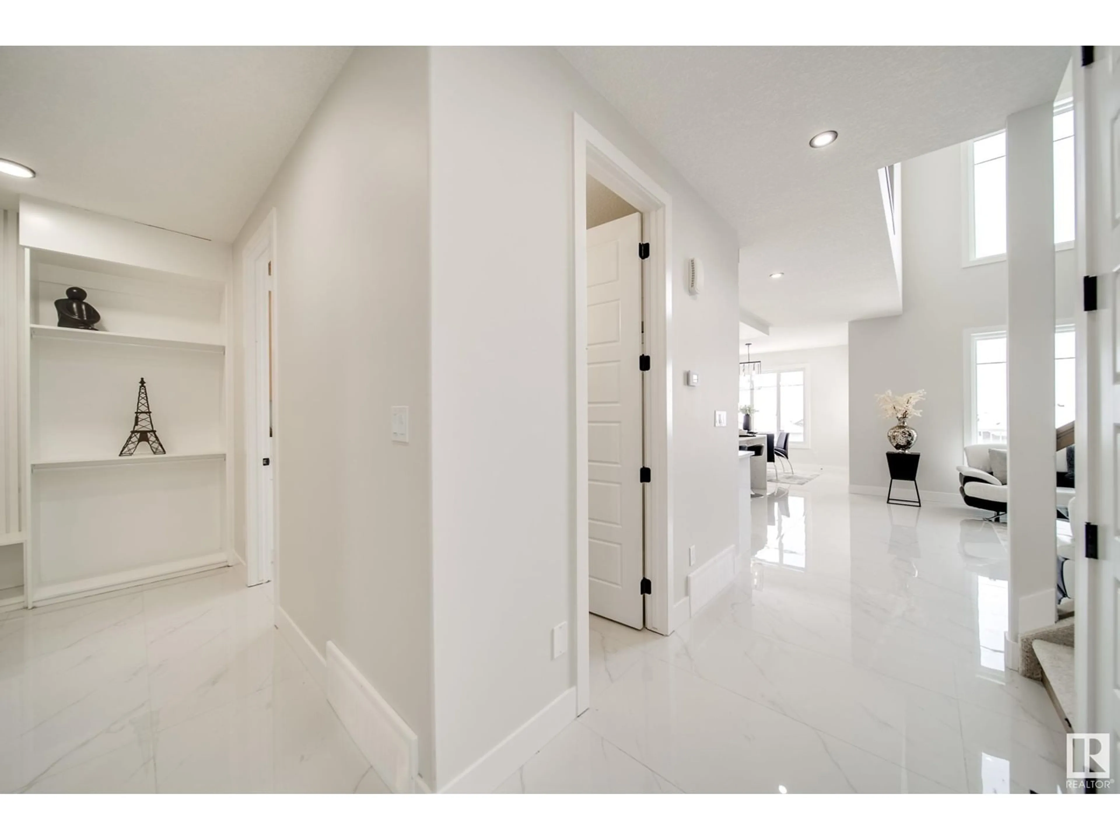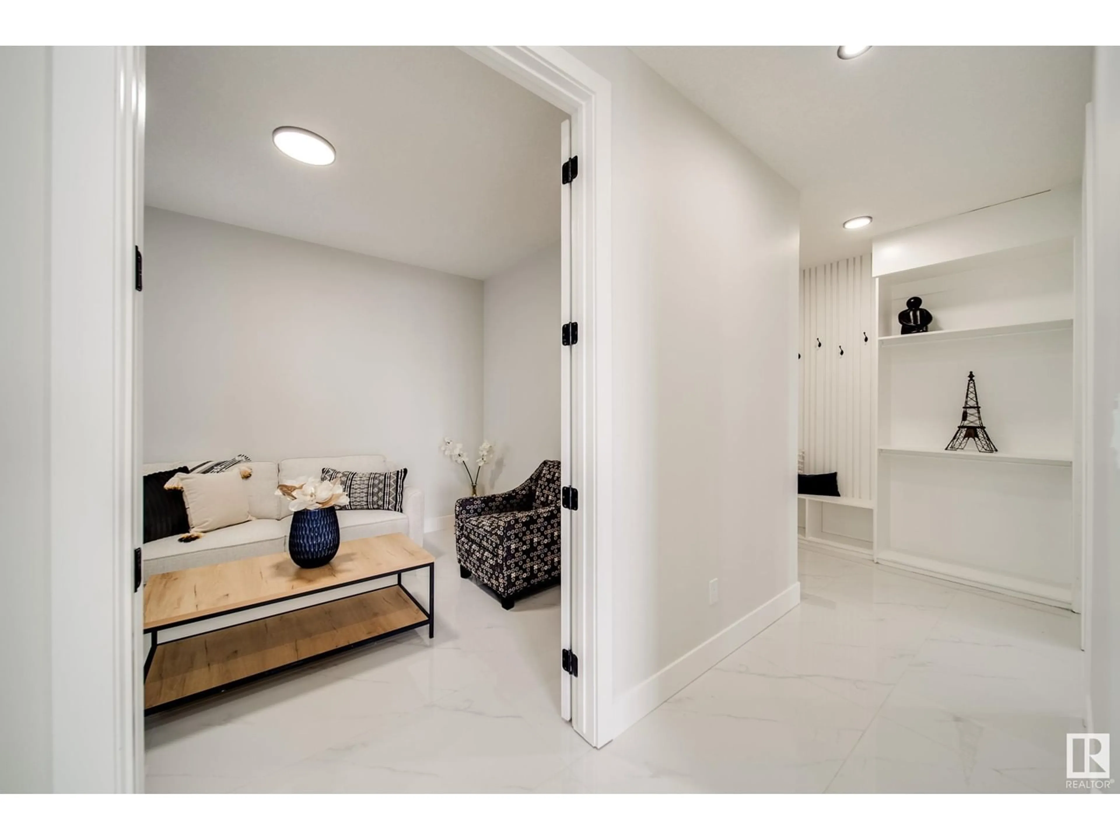Contact us about this property
Highlights
Estimated valueThis is the price Wahi expects this property to sell for.
The calculation is powered by our Instant Home Value Estimate, which uses current market and property price trends to estimate your home’s value with a 90% accuracy rate.Not available
Price/Sqft$309/sqft
Monthly cost
Open Calculator
Description
READY FOR IMMEDIATE POSSESSION!!! Welcome to this stunning WALKOUT on a HUGE 595 SQM PIE LOT backing onto a TRAIL! Offering 2,550 sqft of luxurious living space with 5 bdrms, including TWO PRIMARY SUITES w/ ensuites & a total of 4 full baths. The open-concept main floor features a grand foyer, versatile MAIN FLOOR office/bedroom, full bath, & organized mudroom w/ built-ins leading into the impressive walkthrough SPICE KITCHEN. The kitchen boasts ample cabinetry, a dining area, & a great room with soaring 18ft open-to-below ceilings. Upstairs, you’ll find 4 spacious bdrms, a bonus room, & convenient laundry. The primary suites include spa-like 5-pc ensuites, & large walk-in closets. Bathrooms with beautiful tile to the ceiling with minimal grout lines. Upgrades include triple-pane windows, QUARTZ countertops, soft-close drawers, 9ft ceilings, 8ft doors, hot water on demand, upgraded lighting package, + so much MORE! A separate side entrance to the basement offers future income suite potential. (id:39198)
Property Details
Interior
Features
Main level Floor
Living room
Dining room
Kitchen
Bedroom 5
Property History
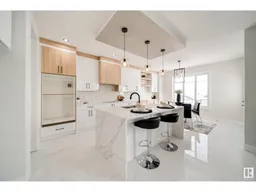 35
35
