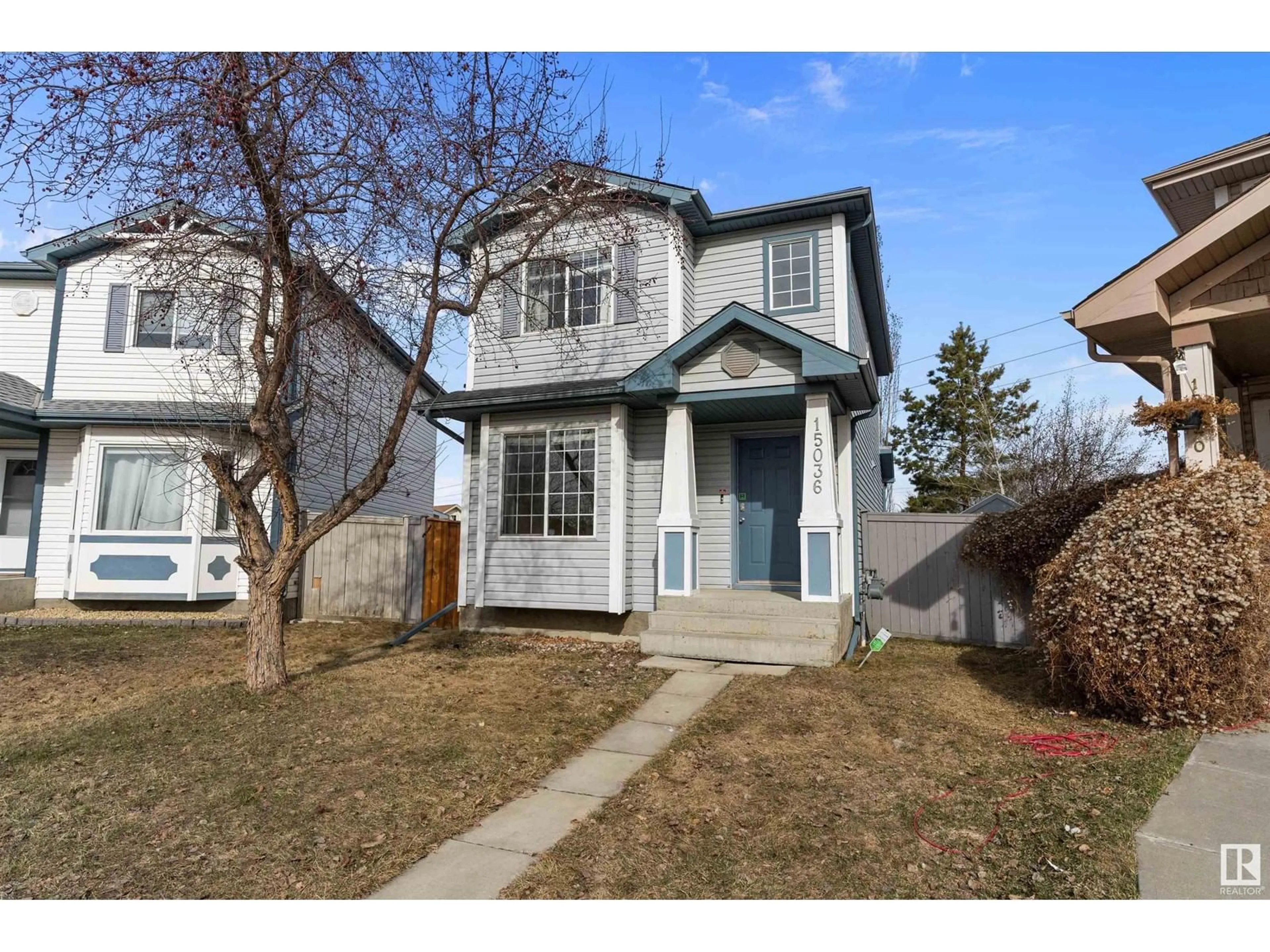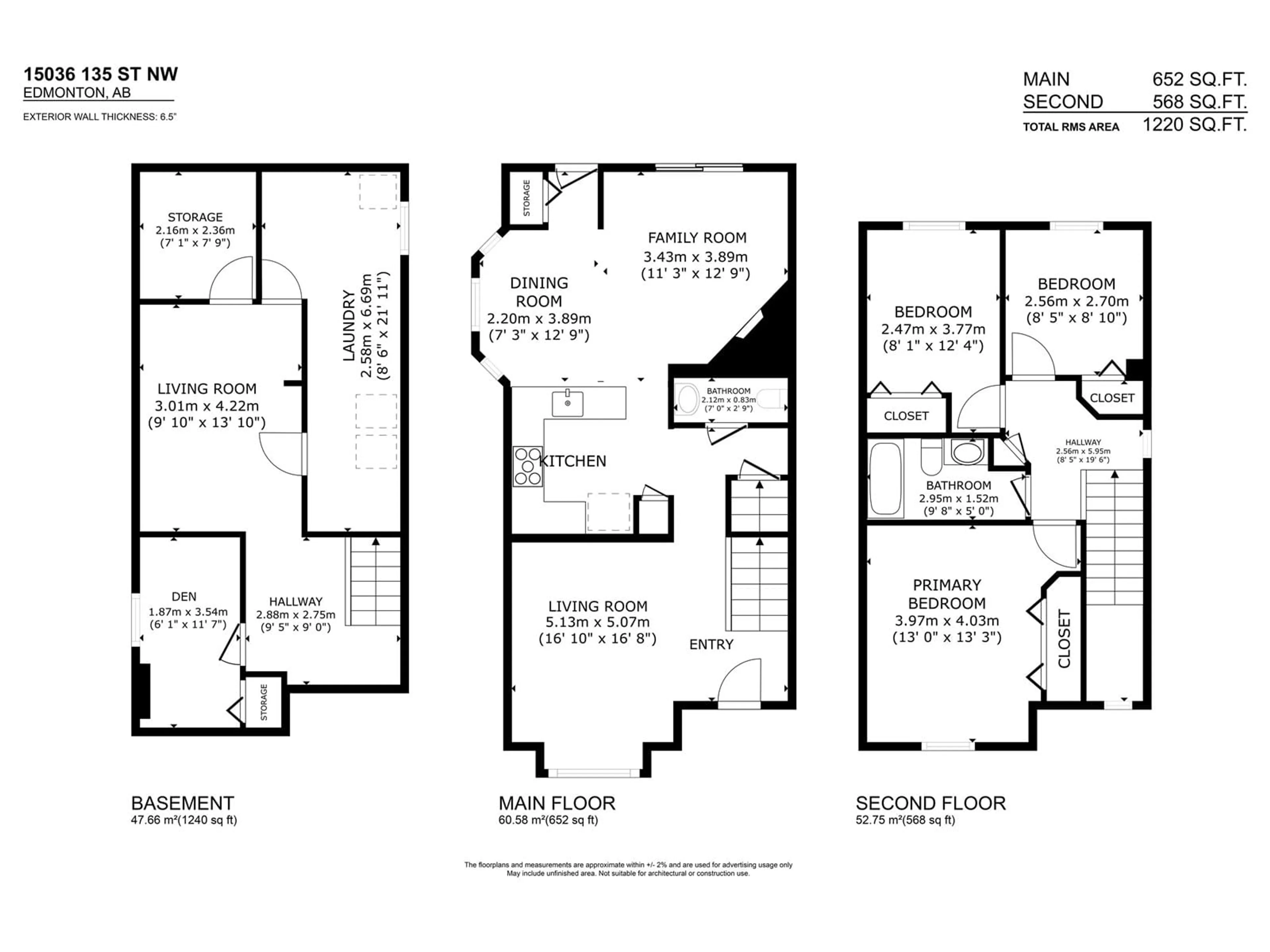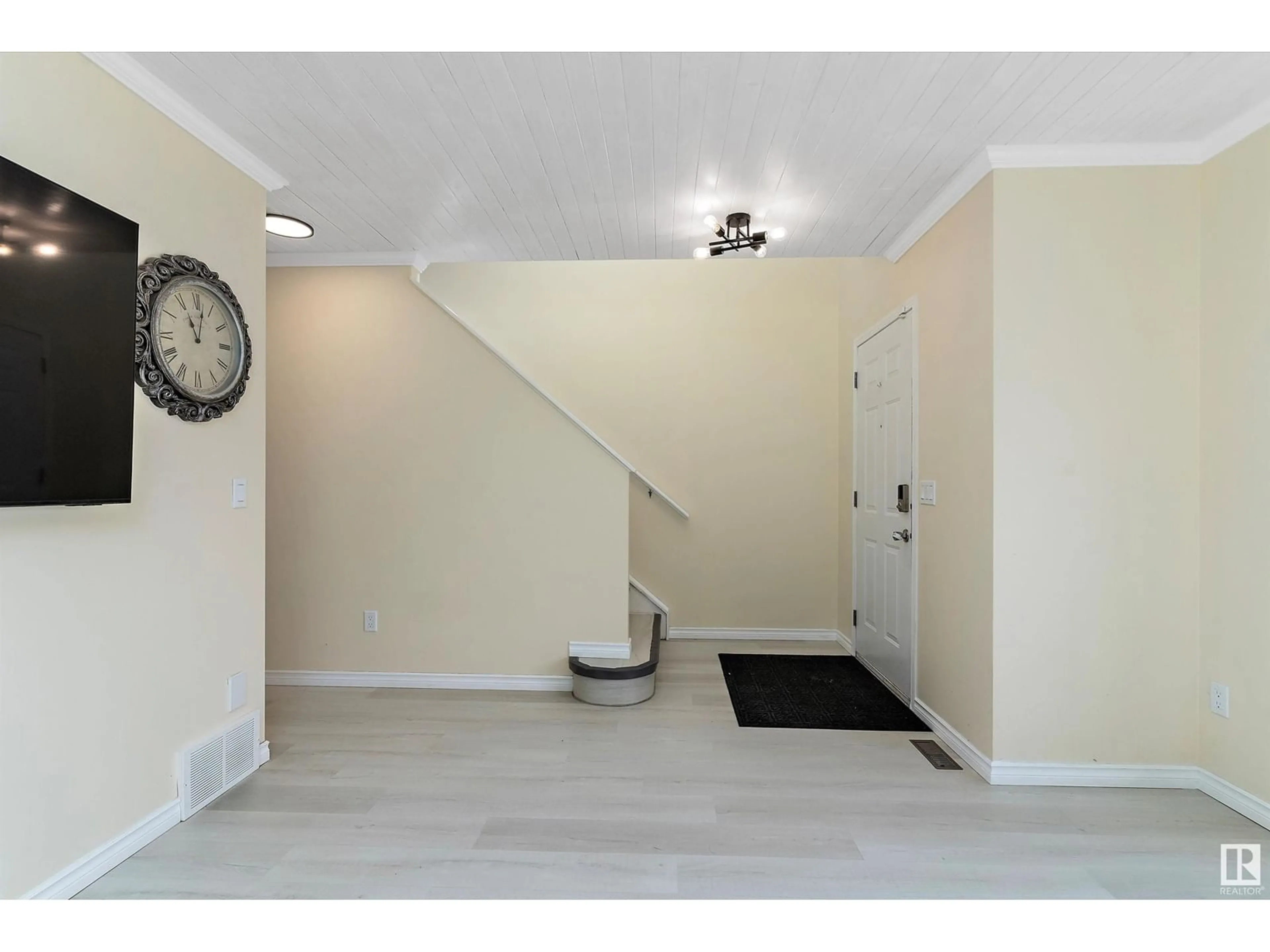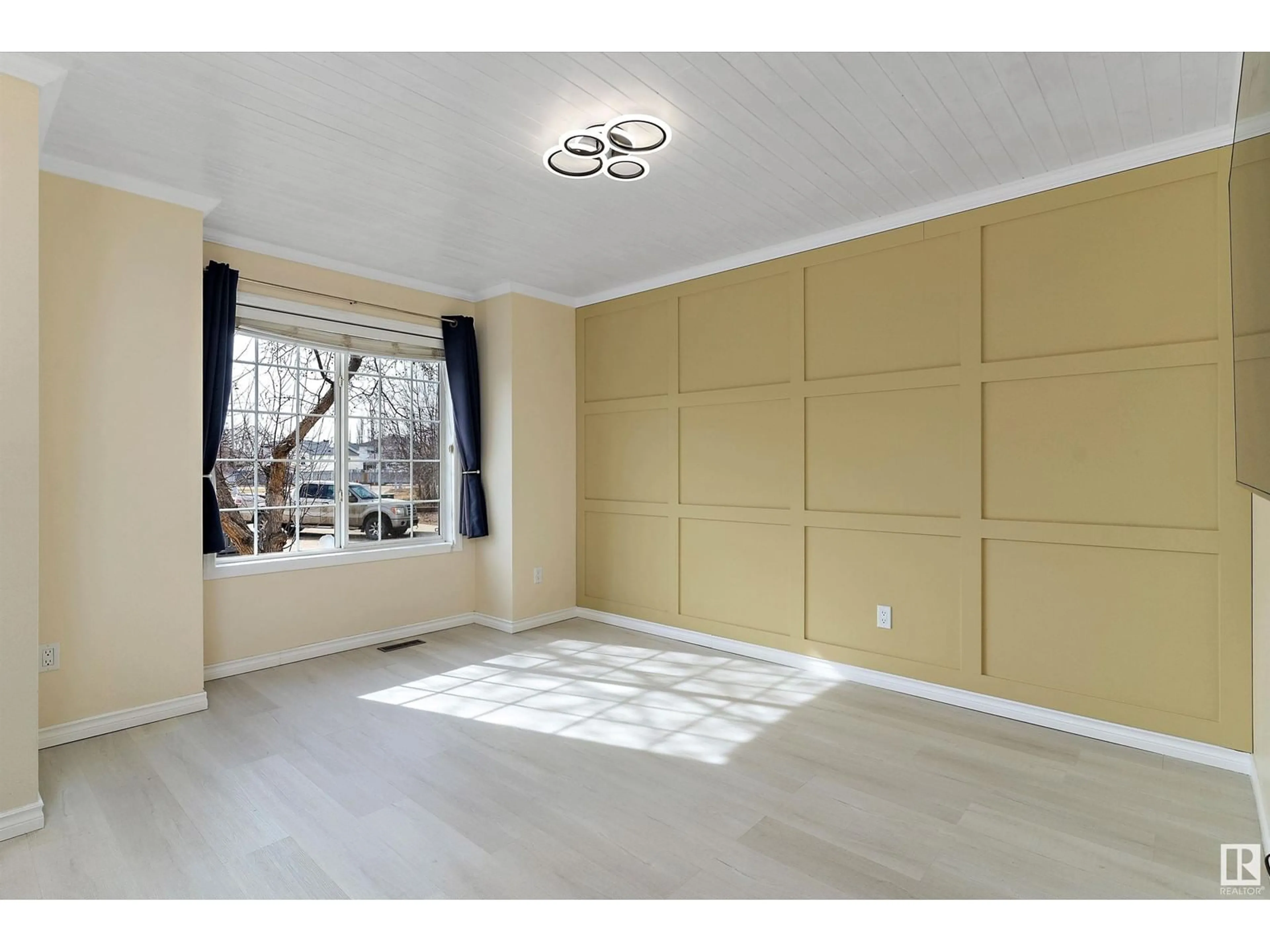NW - 15036 135 ST, Edmonton, Alberta T6V1M9
Contact us about this property
Highlights
Estimated ValueThis is the price Wahi expects this property to sell for.
The calculation is powered by our Instant Home Value Estimate, which uses current market and property price trends to estimate your home’s value with a 90% accuracy rate.Not available
Price/Sqft$335/sqft
Est. Mortgage$1,756/mo
Tax Amount ()-
Days On Market9 days
Description
Attention first time home buyer's and Investor's .Welcome to this beautifully updated 3-bedroom, 1.5-bathroom detached home, located on a spacious pie-shaped lot in the desirable community of Cumberland. This property features a double car garage and an expansive deck, perfect for outdoor entertaining. Inside, you'll find stunning new flooring throughout and fresh paint that creates a modern, inviting atmosphere. The kitchen boasts elegant quartz countertops, offering both style and functionality. The basement is fully developed, featuring a spacious rec room for family gatherings or leisure activities. With its generous layout, large lot, and prime location, this home is ideal for families and individuals alike. Don’t miss out on the opportunity to own this move-in ready gem in one of Edmonton’s sought-after neighborhoods! Samsung TV including wall mount in Living room is perfect gift for buyers. (id:39198)
Property Details
Interior
Features
Main level Floor
Living room
4.17 x 3.9Dining room
2.84 x 2.38Kitchen
2.86 x 2.95Family room
3.54 x 3.4Property History
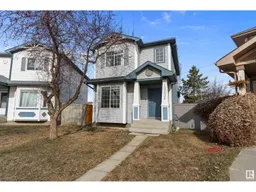 53
53
