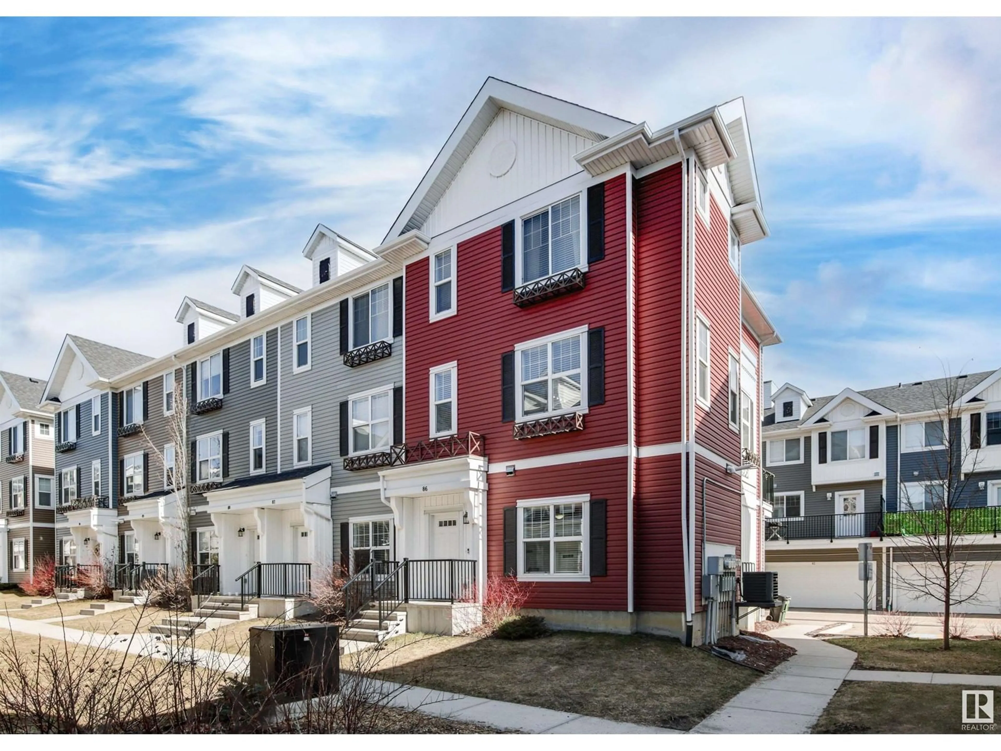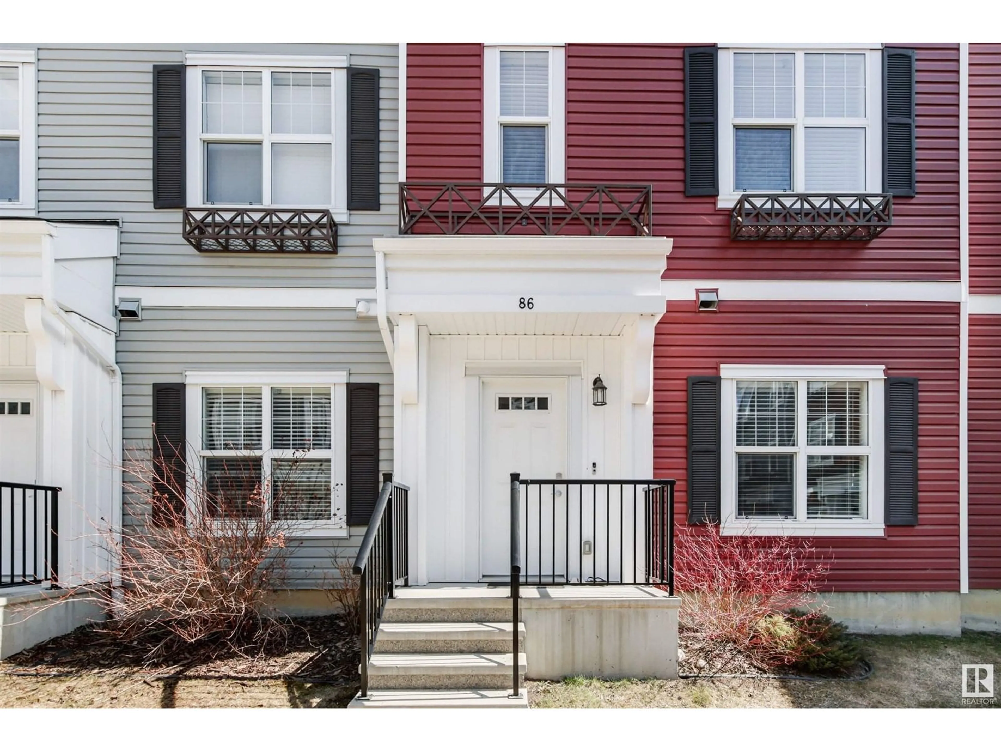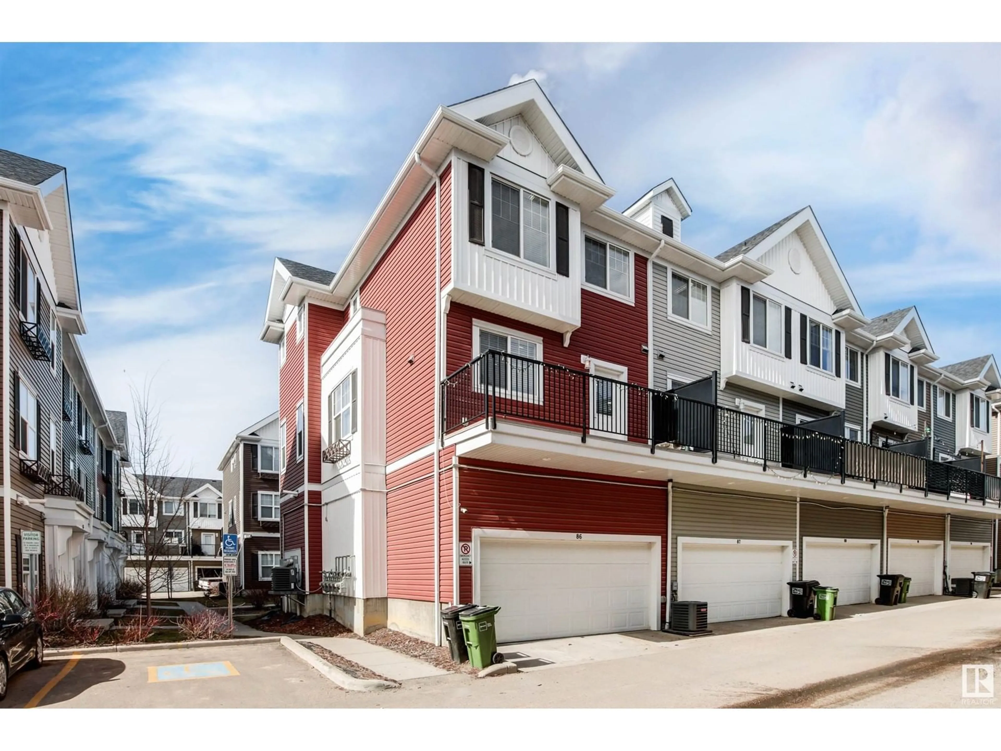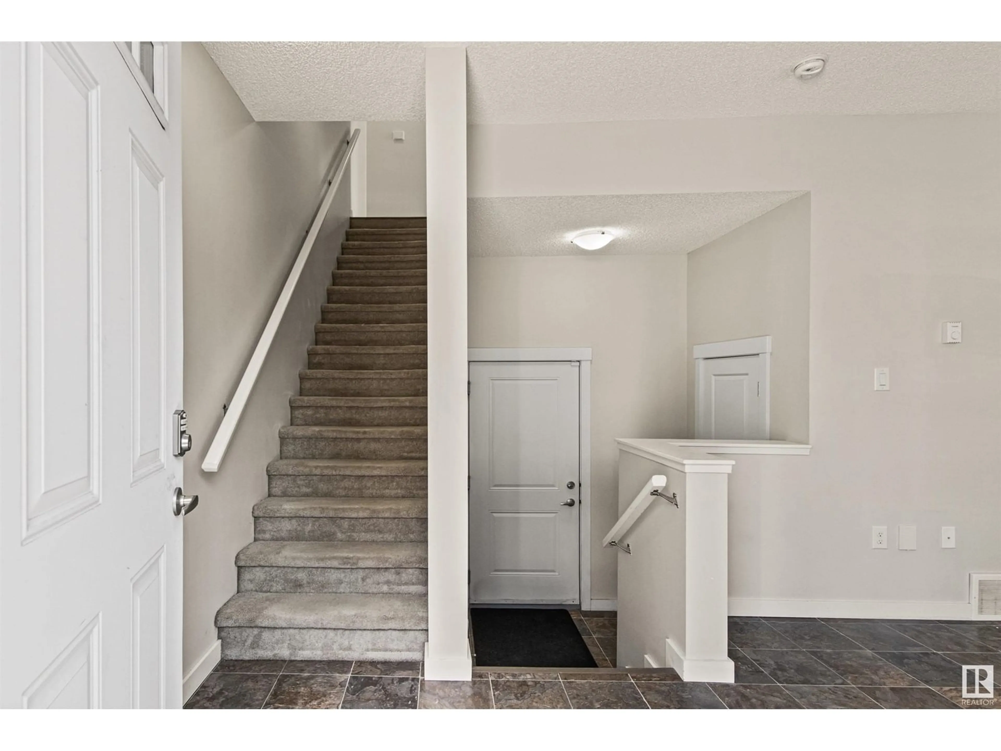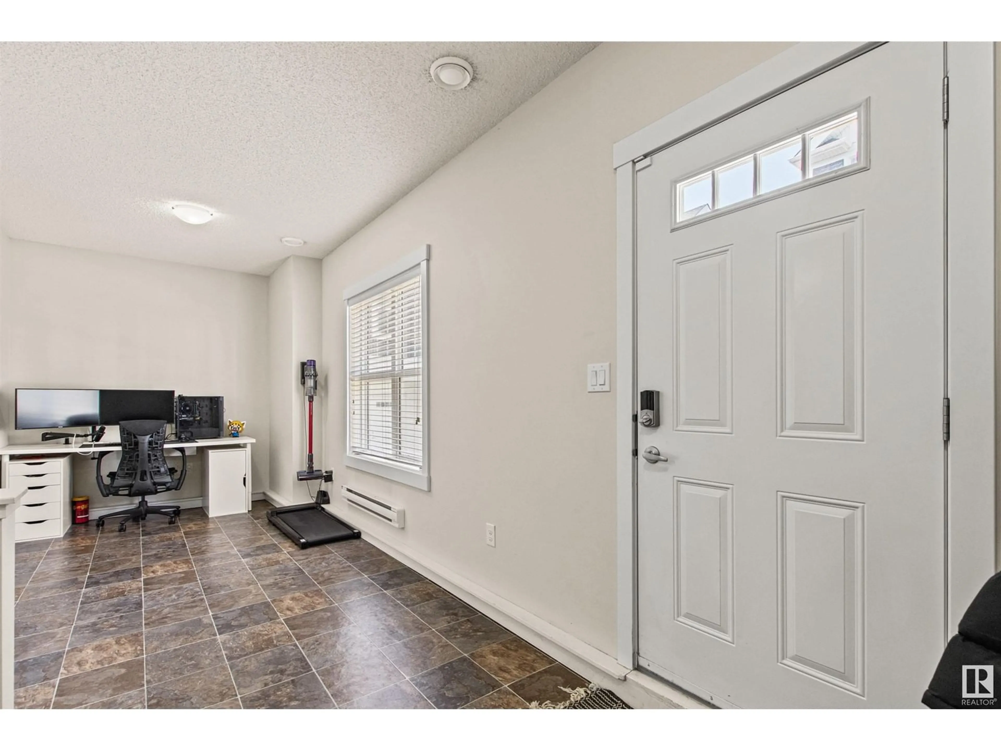903 - 86 CRYSTALLINA NERA WY, Edmonton, Alberta T5Z0N6
Contact us about this property
Highlights
Estimated ValueThis is the price Wahi expects this property to sell for.
The calculation is powered by our Instant Home Value Estimate, which uses current market and property price trends to estimate your home’s value with a 90% accuracy rate.Not available
Price/Sqft$232/sqft
Est. Mortgage$1,541/mo
Maintenance fees$257/mo
Tax Amount ()-
Days On Market29 days
Description
CORNER UNIT! Welcome home to this PRIDE OF OWNERSHIP 2 bedroom/ 2.5 bathroom townhome overlooking the COURTYARD within the Topaz complex in Crystallina Nera West. This MODERN home features NEWER laminate flooring, 9 ft CEILINGS, and a gourmet white kitchen with QUARTZ countertops, PANTRY and BIG island. The open floor plan is filled with an ABUNDANCE of natural light from the EXTRA windows only an end unit can offer. There is a convenient half bathroom located on this floor as well. Upstairs, you'll find a spacious primary bedroom complete with a FULL ensuite, including rain shower head, and generous HIS & HERS closets. The second bedroom is very OVERSIZED and offers very easy potential for a third bedroom—just add a wall and a door! Another FULL bathroom is at the end of the hall.The main level flex space is perfect for a home office, gym, or cozy den. KEY FEATURES INCLUDE: Double attached garage, central A/C, upstairs laundry, central vacuum, STEPS to the lake, walking trails, parks and much, much more! (id:39198)
Property Details
Interior
Features
Upper Level Floor
Living room
6.6 x 4.27Dining room
5.13 x 2.73Kitchen
4.8 x 3.08Primary Bedroom
4.83 x 3.46Exterior
Parking
Garage spaces -
Garage type -
Total parking spaces 2
Condo Details
Amenities
Ceiling - 9ft
Inclusions
Property History
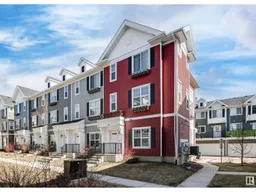 58
58
